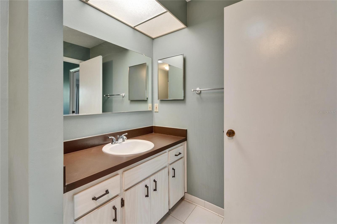
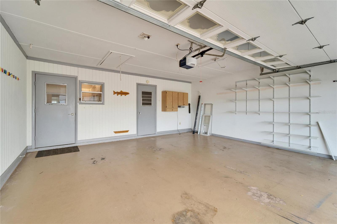
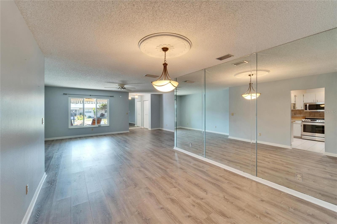
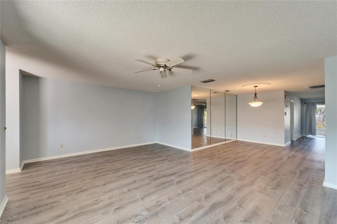
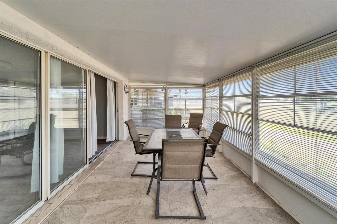
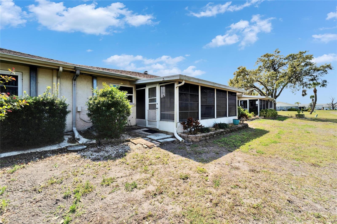
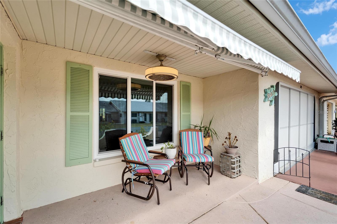
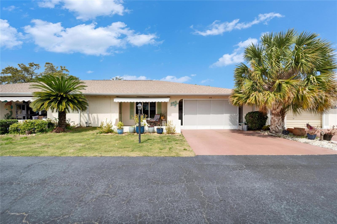
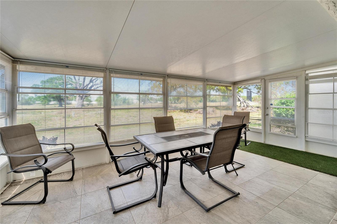
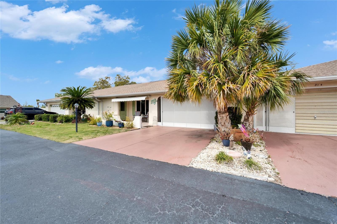
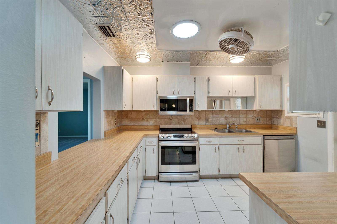
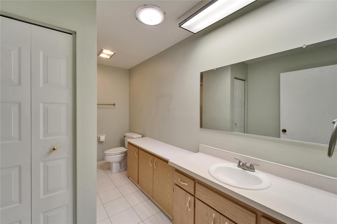
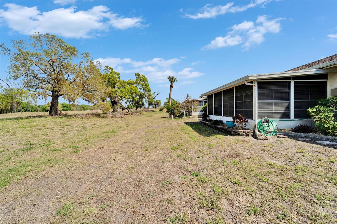
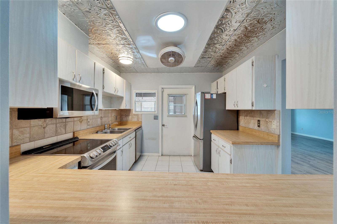
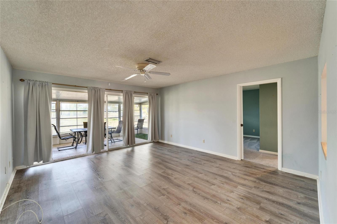
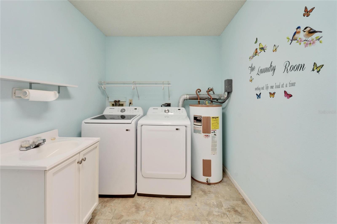
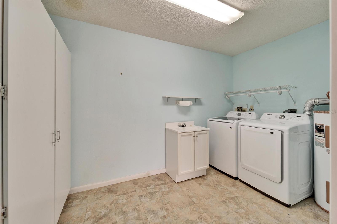
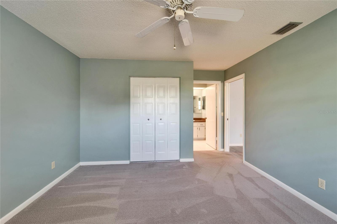
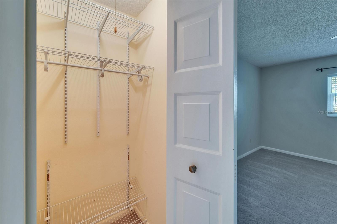
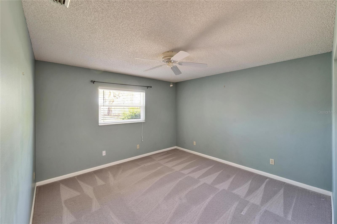
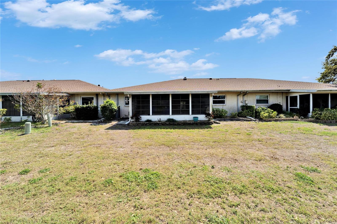
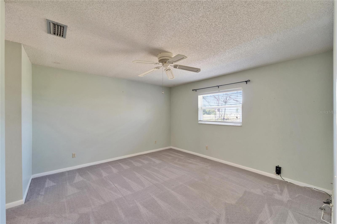
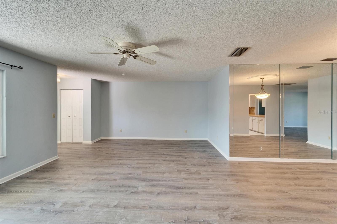
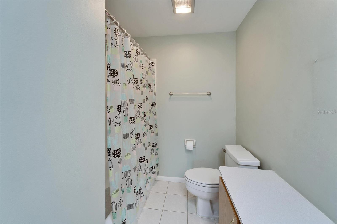
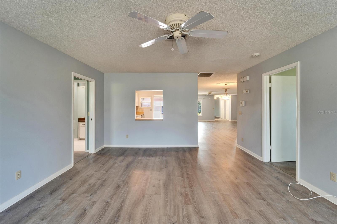
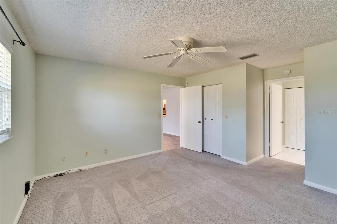
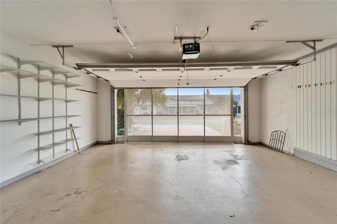
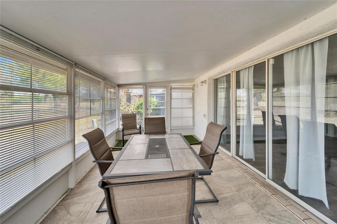
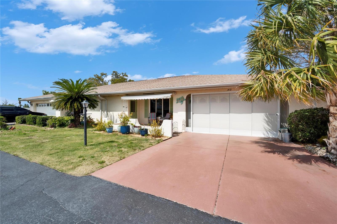
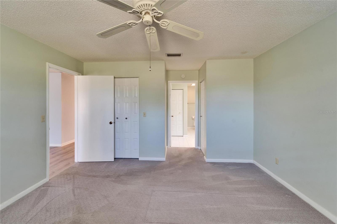
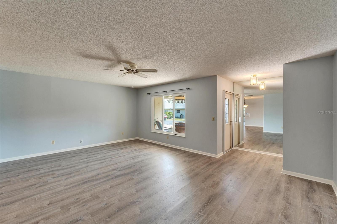
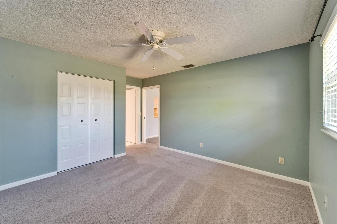
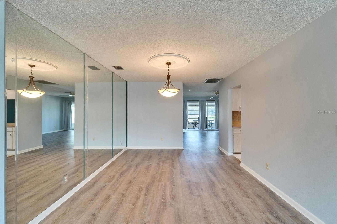
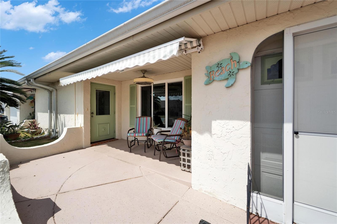
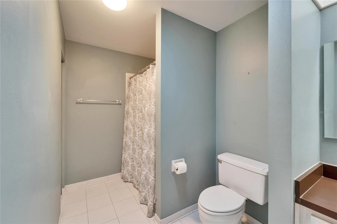
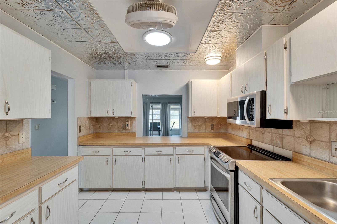
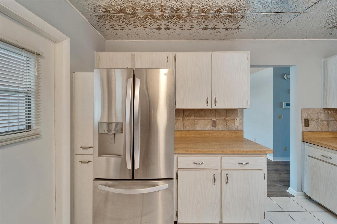
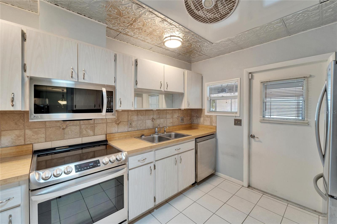
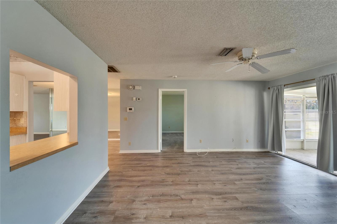
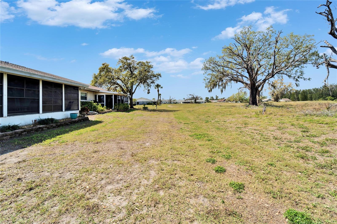
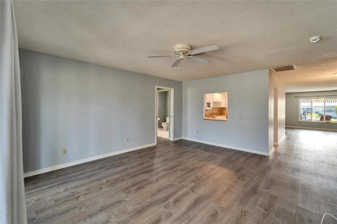
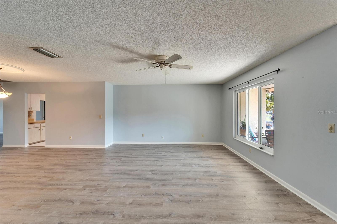
Active
312 FAIRSIDE CT #12
$200,000
Features:
Property Details
Remarks
Welcome to this desirable 2-bedroom, 2-bathroom Dedham floor plan, situated in a tranquil neighborhood on the south side of Sun City Center. An Assumable low interest VA Loan is offered for qualified buyers. This model features two master suites, a living room, family room, and dining room, providing ample space for family and friends. The kitchen offers abundant cabinet space, a breakfast bar for additional seating, and Sola tubes that create a bright ambiance. The home features new luxury vinyl flooring with ceramic tile in the wet areas and carpet in the bedrooms. The laundry/utility room is conveniently located in the garage. Recent updates include a new roof (2023), luxury vinyl flooring (2024), bedroom carpets (2020), interior paint (2020), replaced garage door motor (2023), washer and dryer (2024), appliances (2023), HVAC installation (2023), new hurricane windows (2023), and an electric panel box (G.E. brand, Sept 2015). The home was re-plumbed before the current owners moved in. And the backside of the home is all open greenspace for all-around quietness. Sun City Center stands out as a unique community, encouraging its residents to engage and enjoy over 150 clubs and organizations. It is among Florida’s most affordable active senior communities. The central location provides easy access to Gulf beaches, medical facilities, educational institutions, veterans support, professional sports, museums, shopping, transportation, and major airports. Do not miss this exceptional opportunity to reside in Sun City Center year-round or seasonally. . Note that the seller is highly motivated!
Financial Considerations
Price:
$200,000
HOA Fee:
N/A
Tax Amount:
$2125.85
Price per SqFt:
$131.93
Tax Legal Description:
WESTWOOD GREENS A CONDOMINIUM REVISED SECTION E UNIT NUMBER 12 312 FAIRSIDE COURT 1/70TH UNDIVIDED SHARE
Exterior Features
Lot Size:
2248
Lot Features:
Greenbelt, Level, Sidewalk
Waterfront:
No
Parking Spaces:
N/A
Parking:
Driveway, Garage Door Opener
Roof:
Shingle
Pool:
No
Pool Features:
N/A
Interior Features
Bedrooms:
2
Bathrooms:
2
Heating:
Central, Electric, Heat Pump
Cooling:
Central Air
Appliances:
Dishwasher, Dryer, Electric Water Heater, Exhaust Fan, Microwave, Range, Refrigerator, Washer
Furnished:
Yes
Floor:
Carpet, Ceramic Tile, Luxury Vinyl
Levels:
One
Additional Features
Property Sub Type:
Condominium
Style:
N/A
Year Built:
1976
Construction Type:
Block, Stucco
Garage Spaces:
Yes
Covered Spaces:
N/A
Direction Faces:
South
Pets Allowed:
Yes
Special Condition:
None
Additional Features:
Irrigation System, Lighting, Rain Gutters, Sliding Doors
Additional Features 2:
Refer to condo docs
Map
- Address312 FAIRSIDE CT #12
Featured Properties