
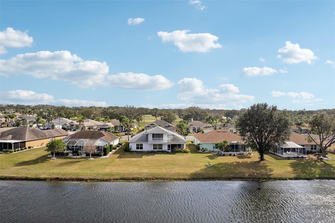
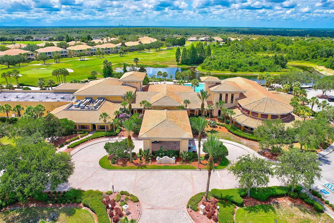
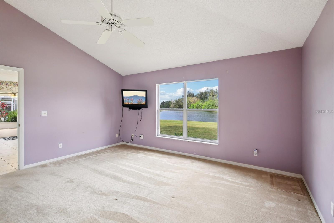


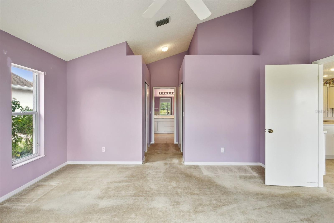
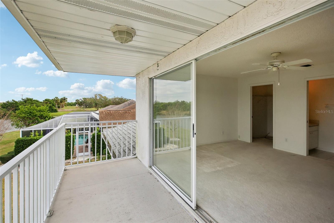

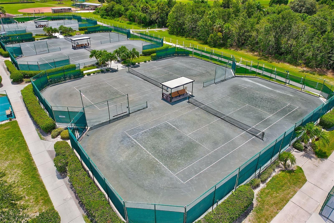
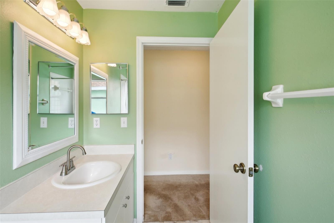

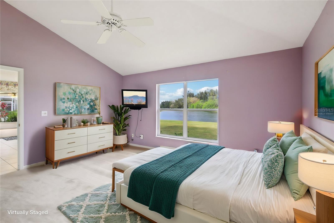
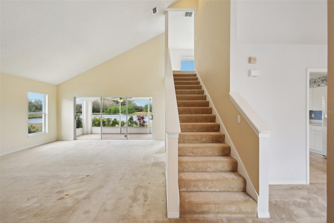

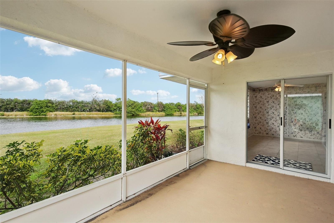
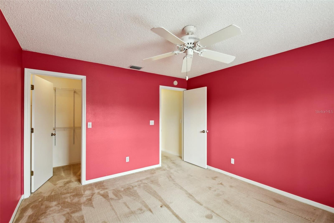
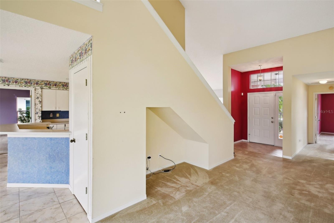
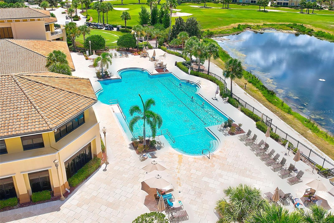



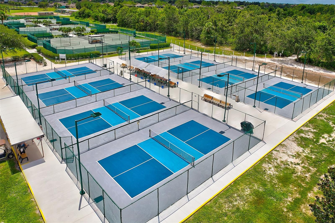



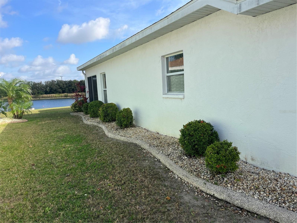

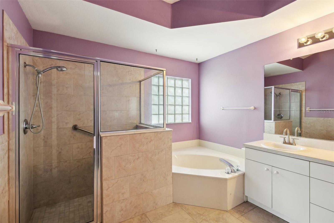

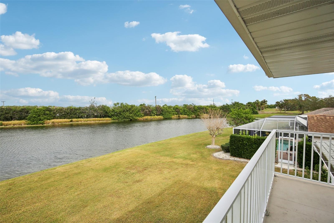
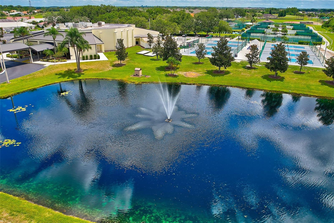
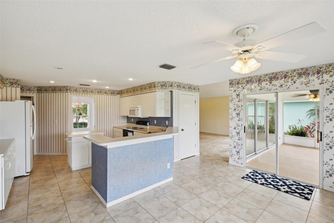
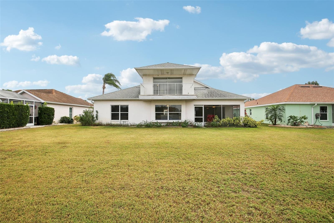
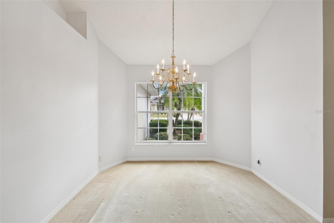
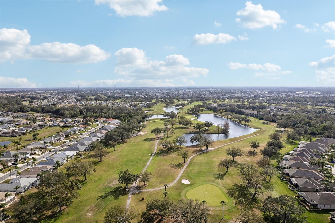
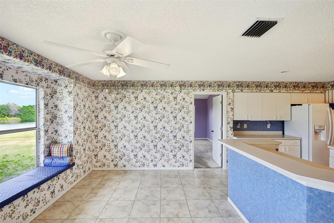



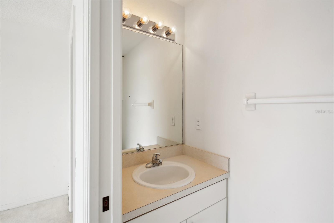
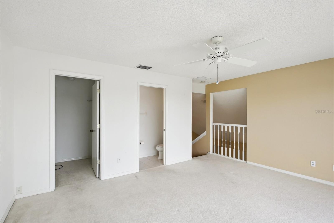
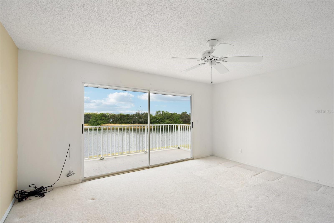
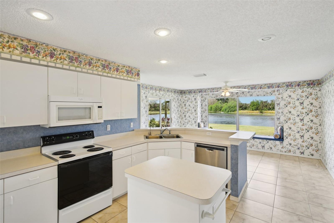
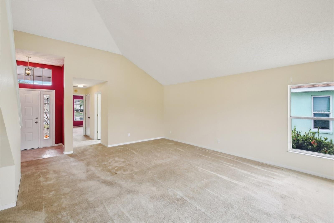
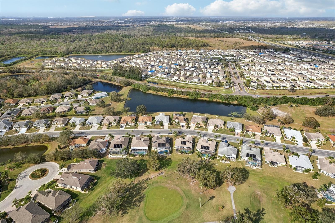
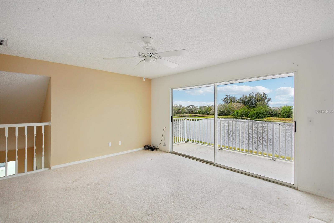
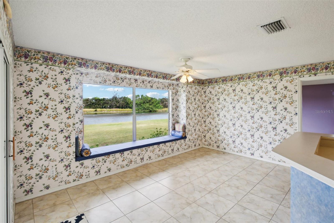
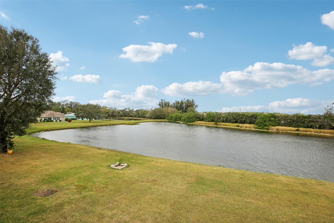
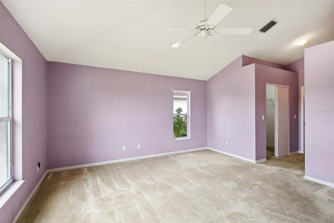

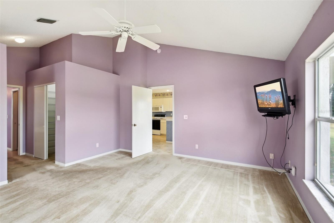


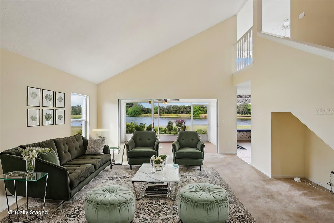
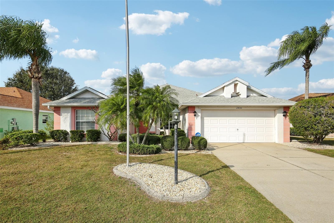
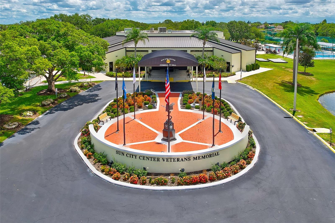
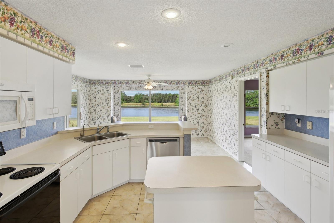

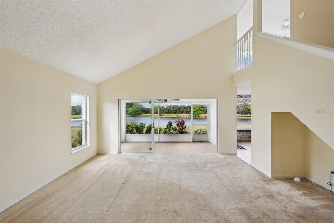
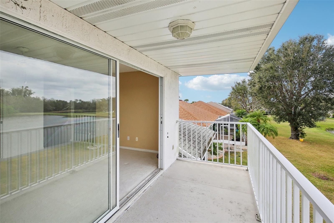

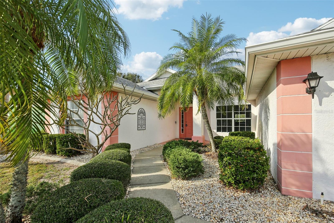
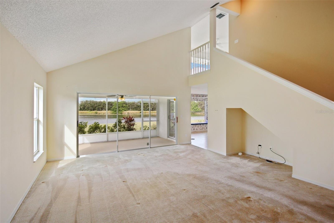
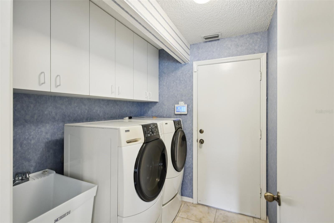
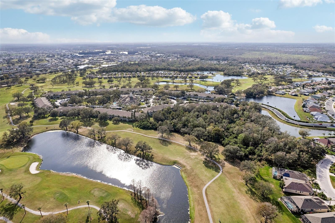


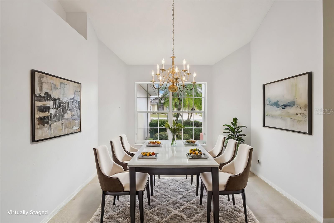
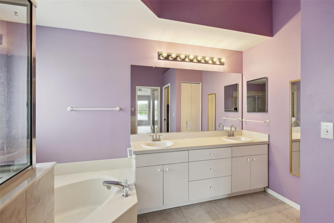
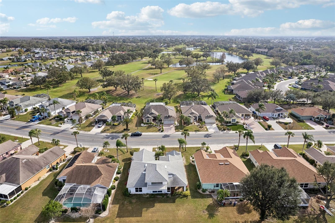
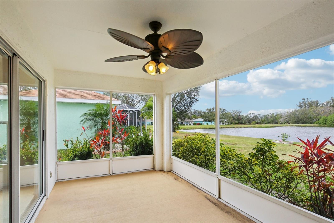

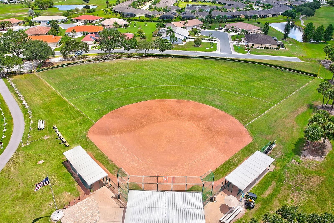
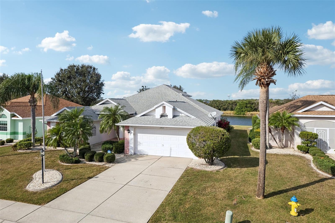
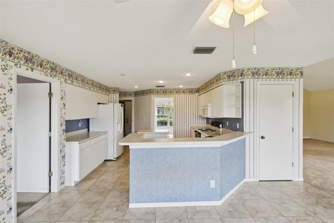
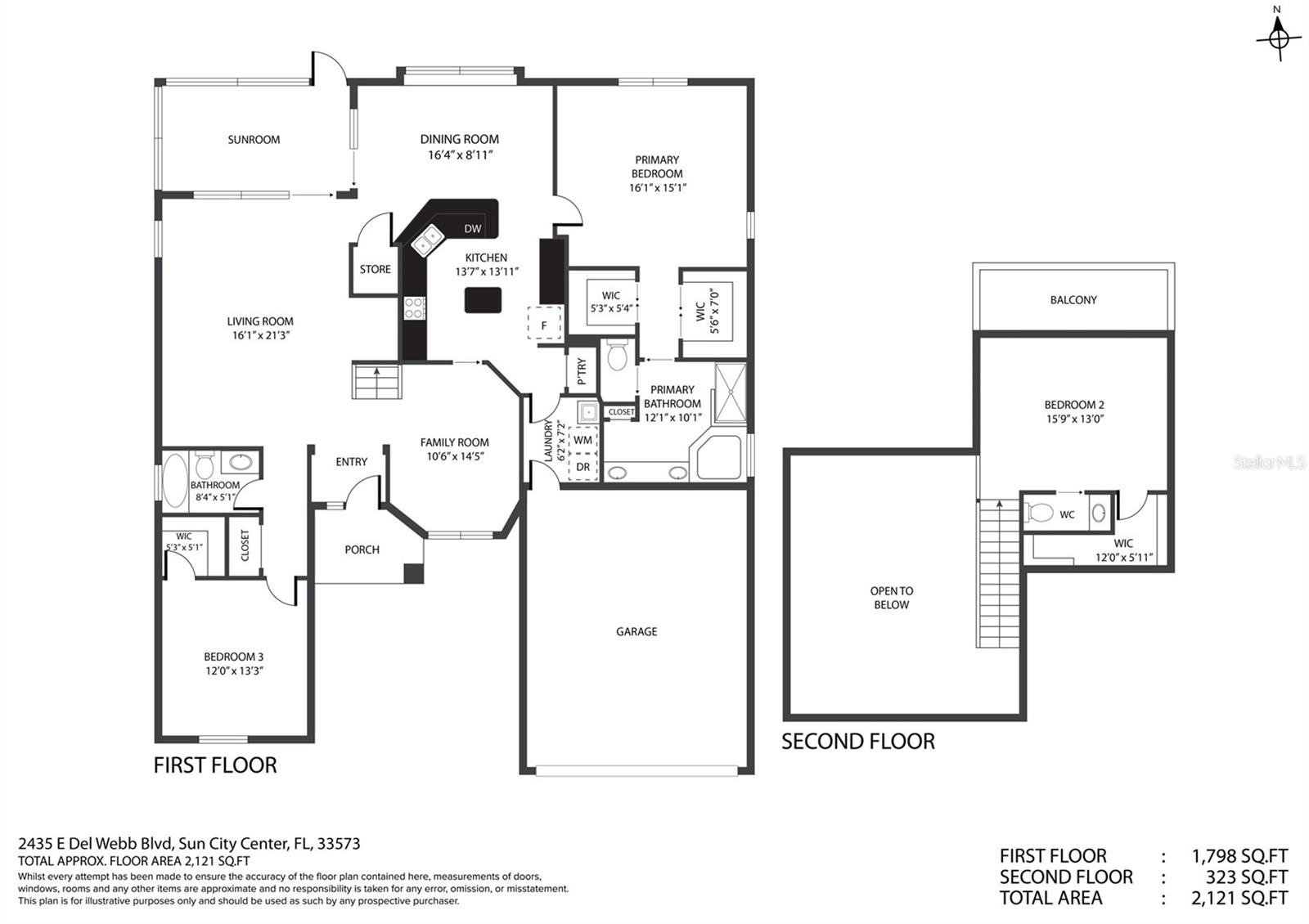
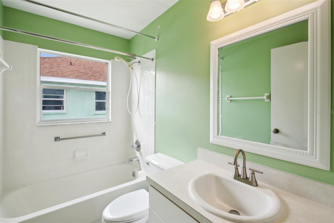

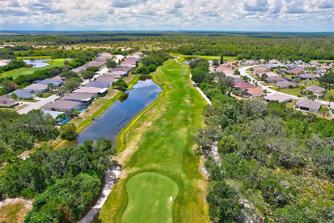

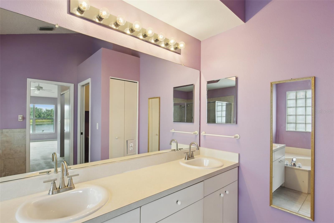
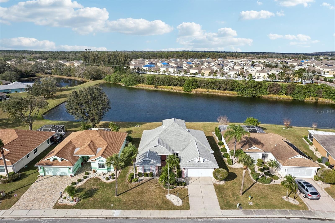
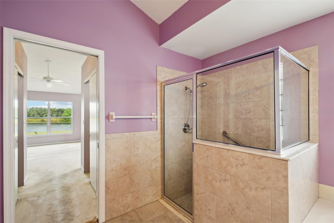
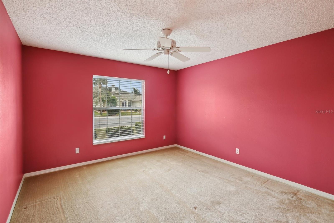
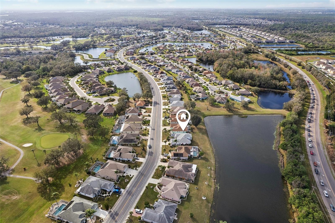
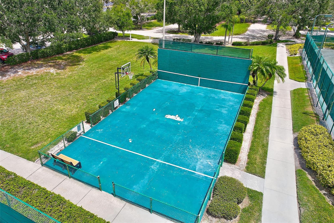

Active
2435 E DEL WEBB BLVD
$333,000
Features:
Property Details
Remarks
One or more photo(s) has been virtually staged. This beautifully updated 2,219-square-foot home sits on a 7,150-square-foot lot in Florida’s #1 retirement community, Sun City Center, offering stunning lake views and a vibrant lifestyle. Featuring 3 bedrooms and 3 bathrooms, the home boasts a neutral palette with plush carpet in the bedrooms and living areas, while tile adds elegance to the kitchen, dining room, and baths. A cheerful wallpapered kitchen and dining area create a welcoming atmosphere, and the spacious open floor plan is enhanced by vaulted ceilings. The loft bedroom offers flexibility as a home office or additional guest space. The primary suite is a private retreat with a walk-in shower, dual-sink vanity, and a relaxing soaker tub, along with ample closet space. Outside, lush tropical landscaping surrounds a covered lanai, the perfect spot for entertaining while enjoying serene lake views. A new security system was installed in 2024 for peace of mind. Sun City Center offers exceptional amenities, including swimming pools, a fitness center, golf, pickleball, and over 200 clubs. Conveniently located near Tampa’s beaches, hospitals, shopping, airports, and the future home of Moffitt Cancer Center, this golf cart-friendly community provides everything needed for an active and enjoyable lifestyle.
Financial Considerations
Price:
$333,000
HOA Fee:
415
Tax Amount:
$2057.44
Price per SqFt:
$150.07
Tax Legal Description:
SUN CITY CENTER UNIT 162 PHASE 2A LOT 21 BLOCK 3
Exterior Features
Lot Size:
7150
Lot Features:
Landscaped, Near Golf Course
Waterfront:
Yes
Parking Spaces:
N/A
Parking:
Driveway
Roof:
Shingle
Pool:
No
Pool Features:
N/A
Interior Features
Bedrooms:
3
Bathrooms:
3
Heating:
Central, Electric
Cooling:
Central Air
Appliances:
Dishwasher, Disposal, Dryer, Electric Water Heater, Microwave, Range, Refrigerator, Washer
Furnished:
No
Floor:
Carpet, Ceramic Tile
Levels:
Two
Additional Features
Property Sub Type:
Single Family Residence
Style:
N/A
Year Built:
1996
Construction Type:
Block, Stucco
Garage Spaces:
Yes
Covered Spaces:
N/A
Direction Faces:
South
Pets Allowed:
No
Special Condition:
None
Additional Features:
Irrigation System, Lighting, Rain Gutters, Sidewalk
Additional Features 2:
To be verified by HOA
Map
- Address2435 E DEL WEBB BLVD
Featured Properties