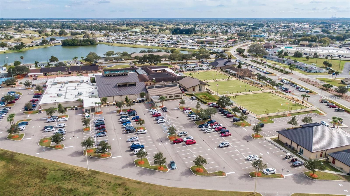

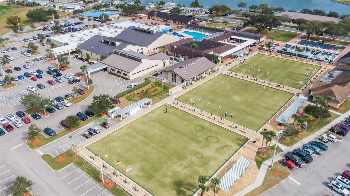
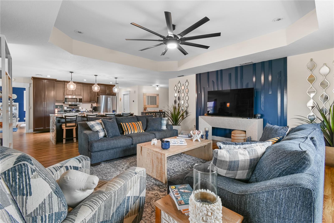
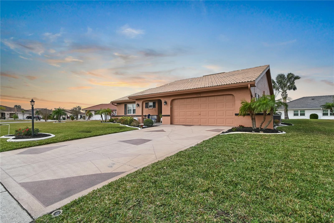

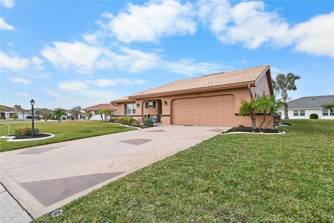
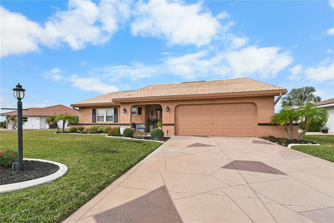
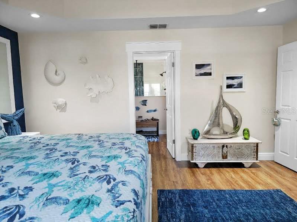
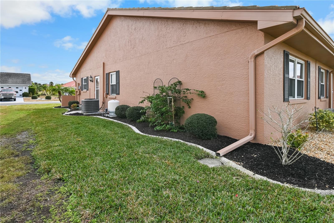
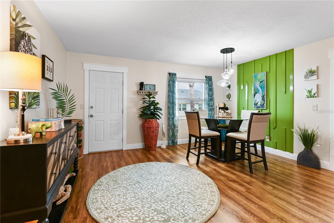
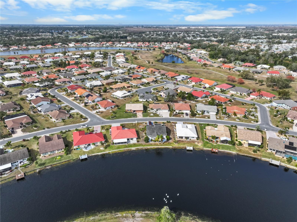
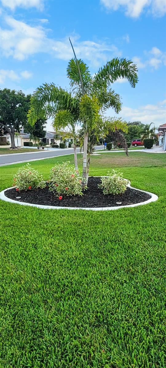
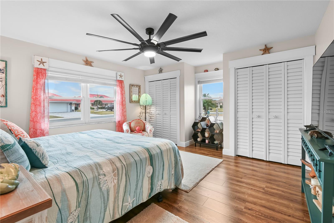
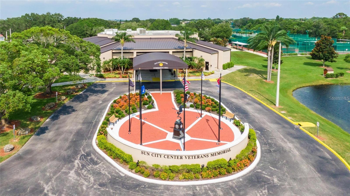
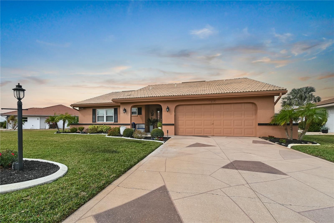
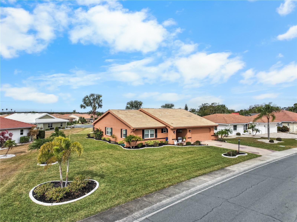
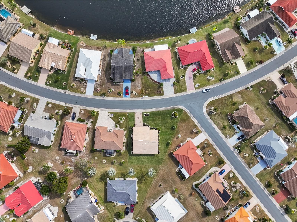

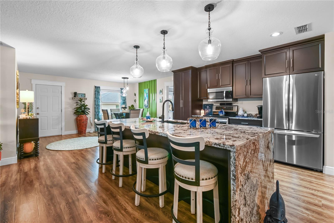


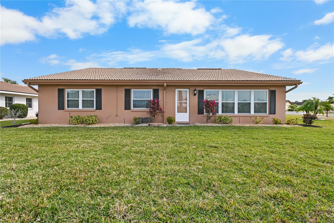
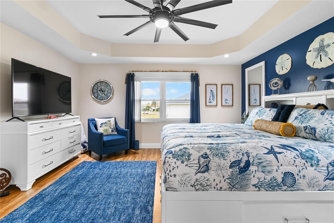
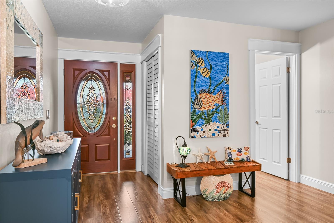
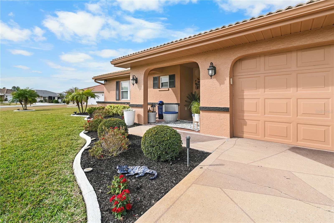
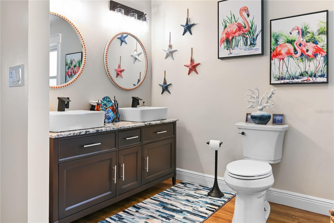
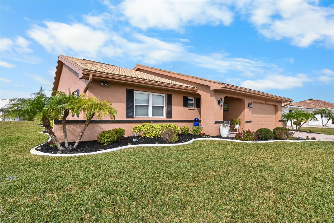
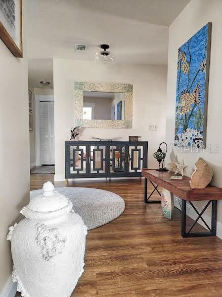
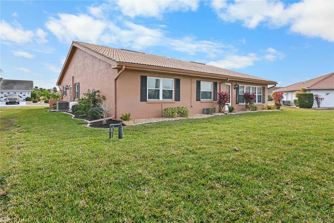
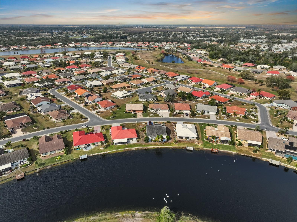
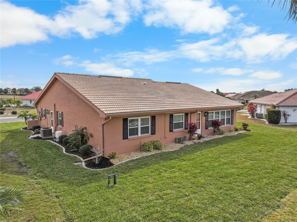
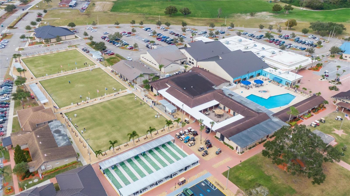
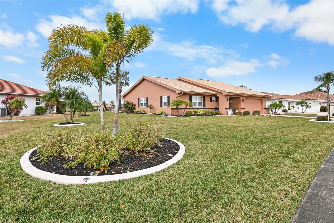
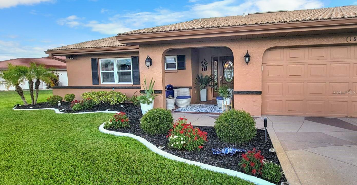
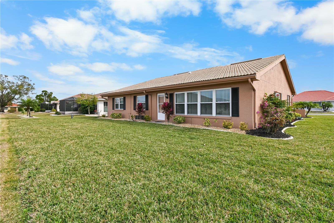
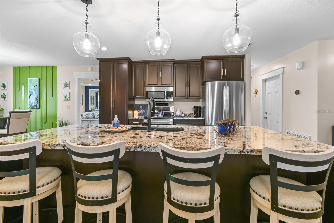
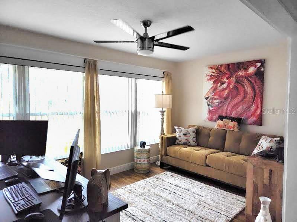
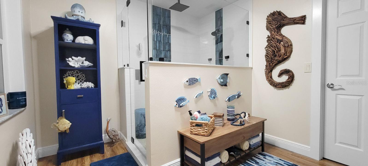
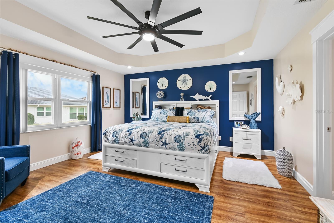
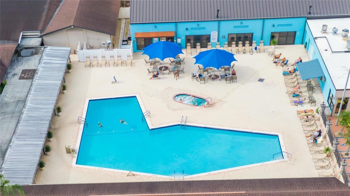
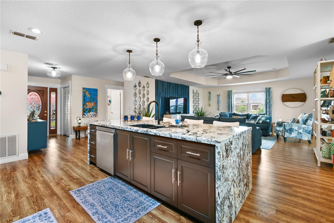
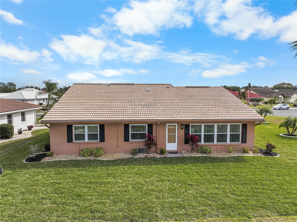
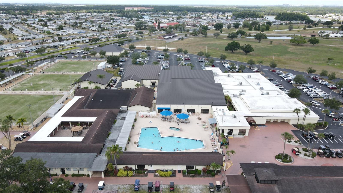
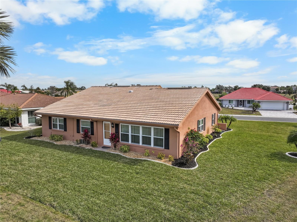
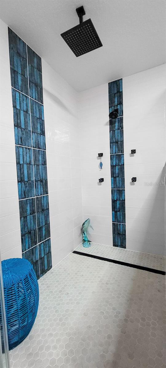
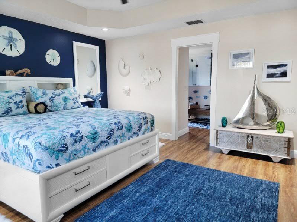
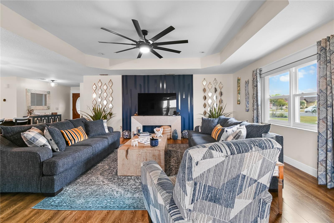
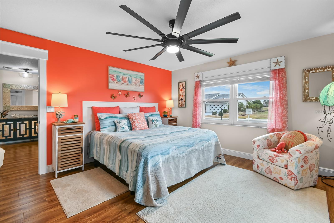
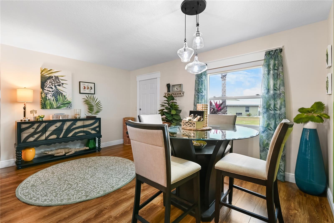
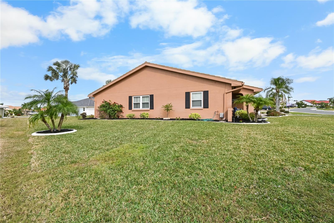
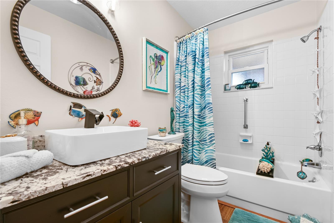
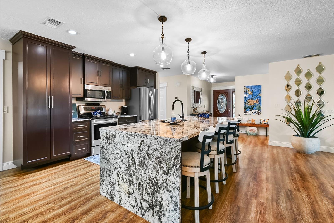
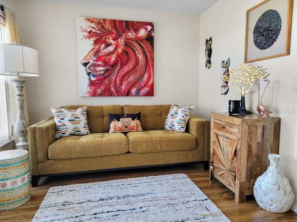
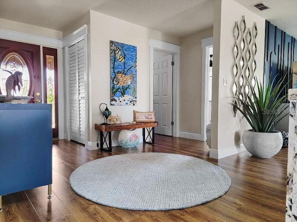
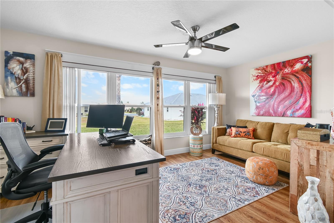

Active
1809 WOLF LAUREL DR
$389,400
Features:
Property Details
Remarks
MOTIVATED SELLER!!! Step into luxury with this completely remodeled 2-bedroom, 2-bath home in the heart of SUN CITY CENTER! Named America's #1 Retirement Community for 2024 (Realtor.com). Every detail has been thoughtfully remodeled, creating a perfect blend of modern elegance and comfort. The centerpiece of the home is the stunning kitchen, featuring a Granite waterfall island with custom wood cabinets. The living room and primary bedroom are accented by custom tray ceilings. Custom door molding adds a touch of sophistication, while engineered hardwood flooring and 5" baseboards flow seamlessly throughout the house. The large and spacious primary suite, comes with a completely remodeled bath with his/her sinks and a custom spa-like 4x6ft walk-in shower, offering a serene retreat after a long day. The Large guest bedroom very comfortably accommodates a king size bed with plenty of room for more furniture. No need to worry about expensive water bills with the well in the back yard providing lawn irrigation. One of the Lowest HOA fees in all of Sun City Center $115 a YEAR!! The yard has new sod and landscaping giving the property great curb appeal. With updated electrical and plumbing, added insulation to meet R38 standards, 2017 AC unit, and a 2019 Water Heater, this home provides peace of mind and energy efficiency. Located in the vibrant Sun City Center community, this home offers the perfect combination of style, comfort, and convenience. Don’t miss your opportunity to own this one-of-a-kind property—schedule your showing today and prepare to be impressed!
Financial Considerations
Price:
$389,400
HOA Fee:
115
Tax Amount:
$564.38
Price per SqFt:
$207.35
Tax Legal Description:
GREENBRIAR SUBDIVISION PHASE 1 LOT 20 BLOCK 5
Exterior Features
Lot Size:
8835
Lot Features:
N/A
Waterfront:
No
Parking Spaces:
N/A
Parking:
N/A
Roof:
Tile
Pool:
No
Pool Features:
N/A
Interior Features
Bedrooms:
2
Bathrooms:
2
Heating:
Central
Cooling:
Central Air
Appliances:
Dishwasher, Disposal, Electric Water Heater, Microwave, Range, Refrigerator
Furnished:
No
Floor:
Hardwood, Tile
Levels:
One
Additional Features
Property Sub Type:
Single Family Residence
Style:
N/A
Year Built:
1988
Construction Type:
Stucco
Garage Spaces:
Yes
Covered Spaces:
N/A
Direction Faces:
Southeast
Pets Allowed:
Yes
Special Condition:
None
Additional Features:
Rain Gutters, Sidewalk
Additional Features 2:
Buyer to verify all HOA leasing requirements, approval requirements
Map
- Address1809 WOLF LAUREL DR
Featured Properties