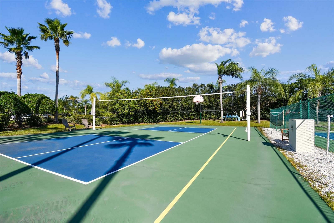
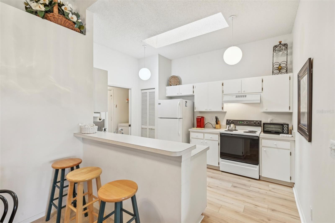
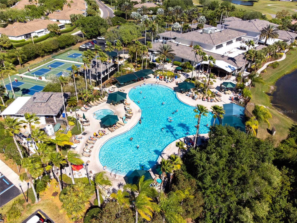
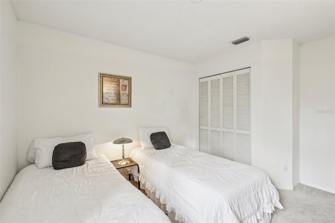
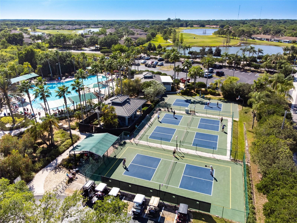
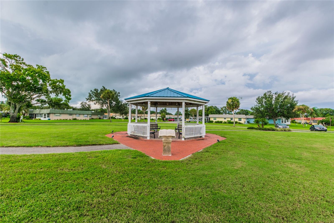
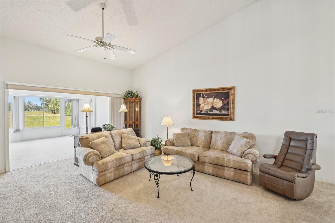
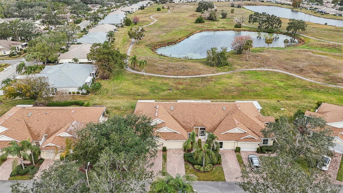
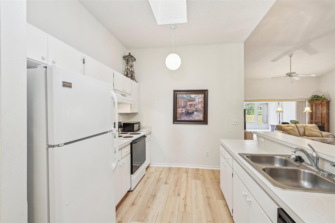
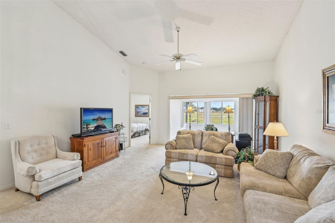
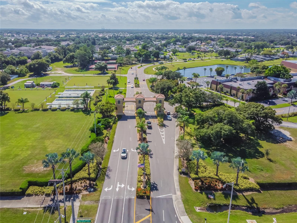
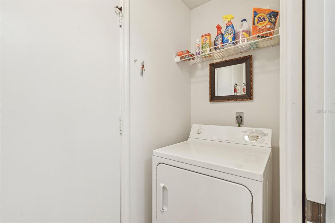
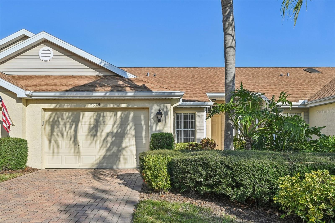

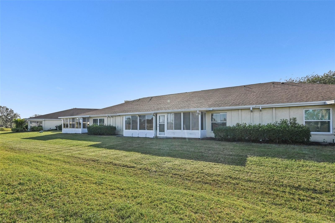
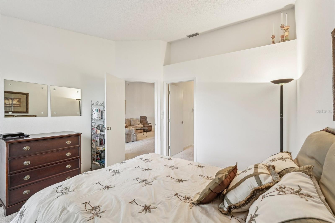
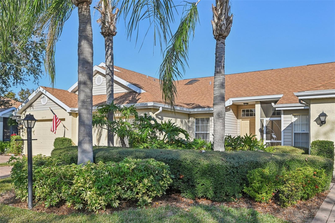
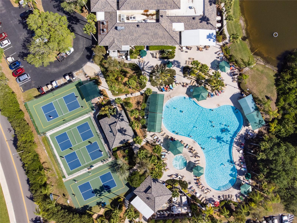
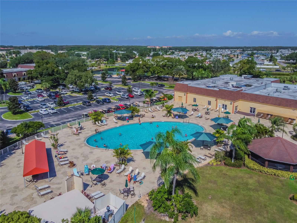
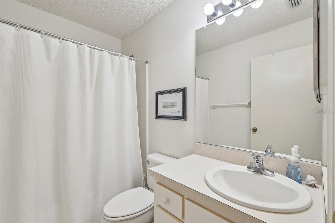
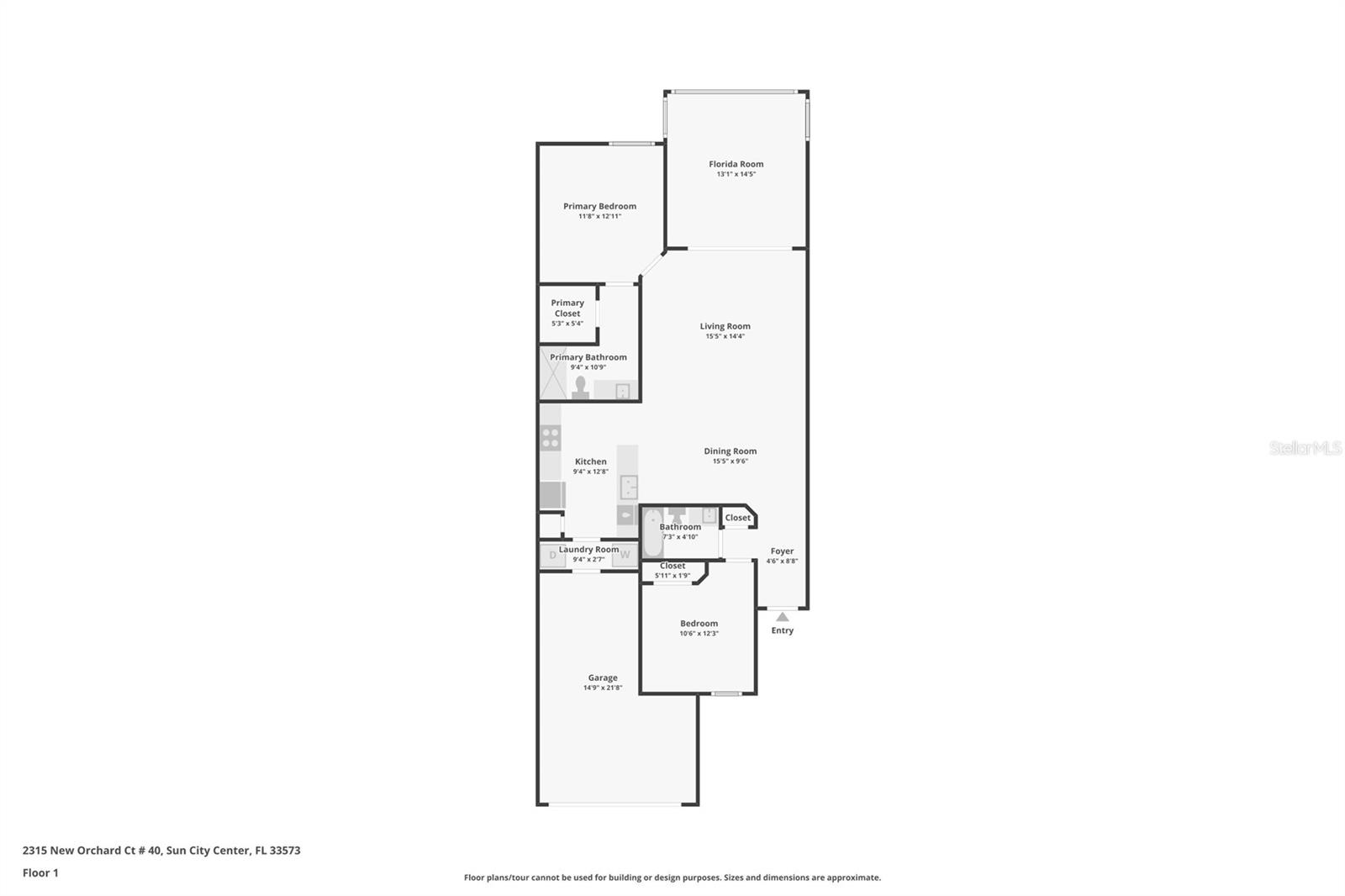
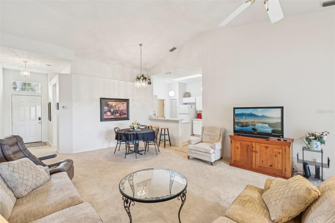
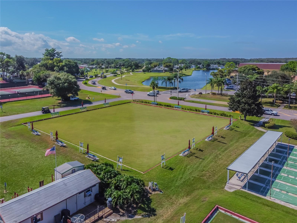
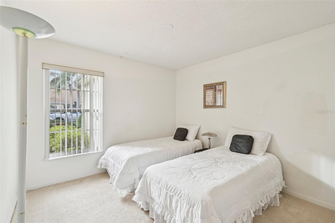
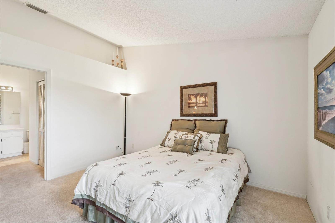
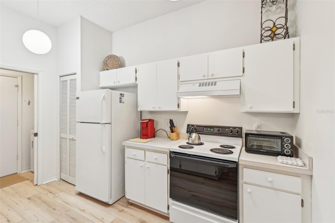
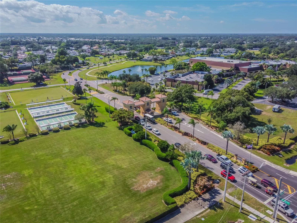
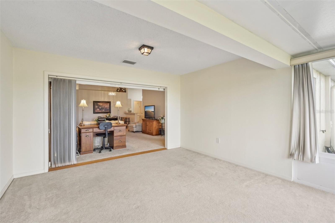


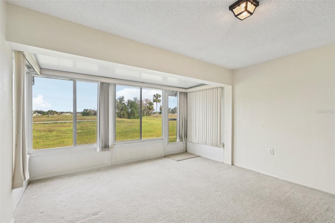
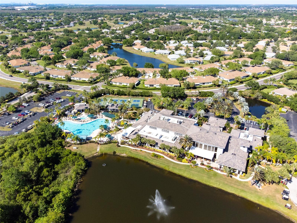
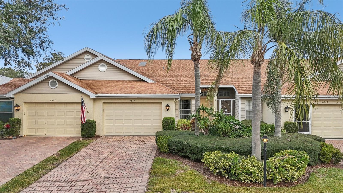
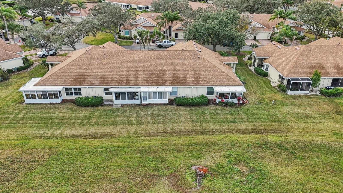
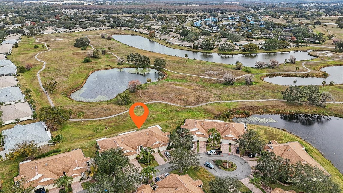

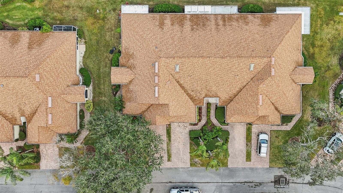
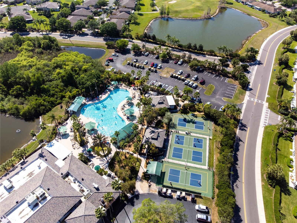
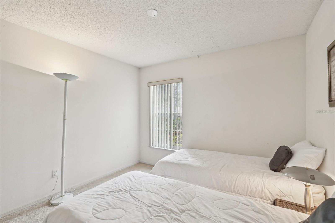
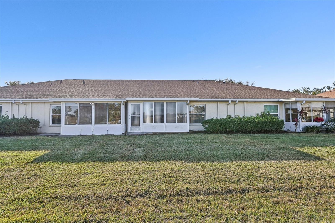
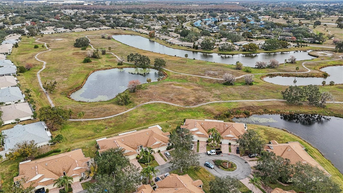
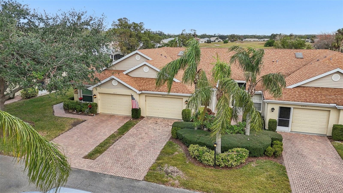
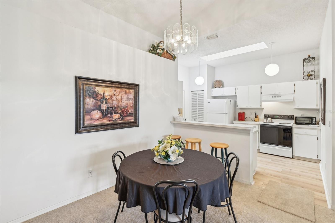
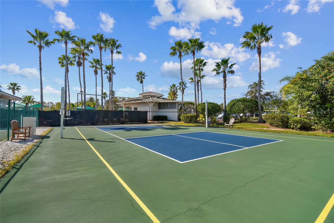
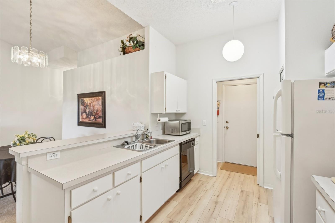
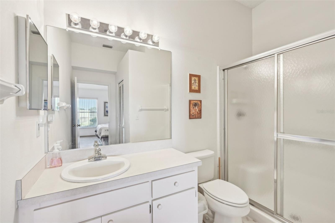
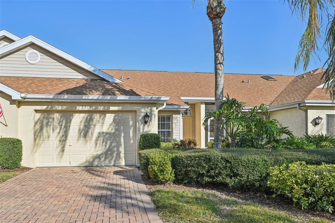
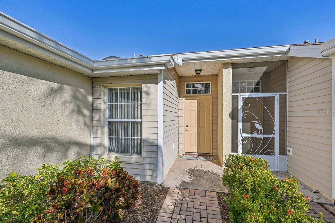
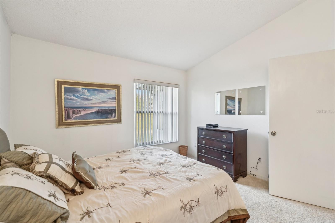
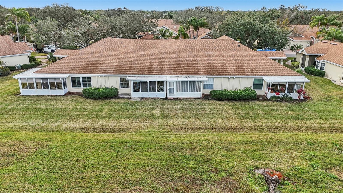
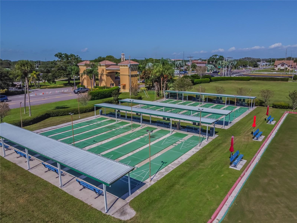
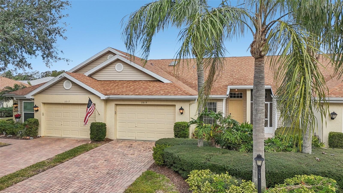
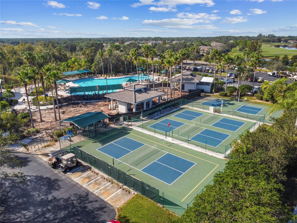
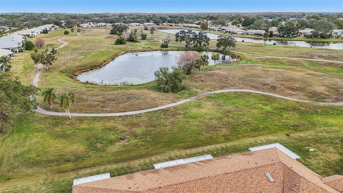
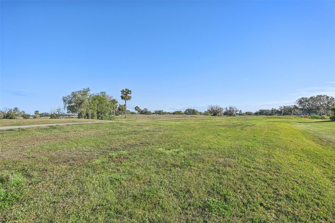
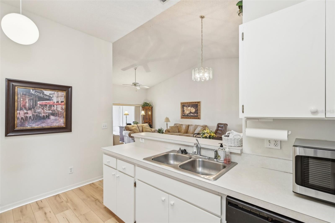
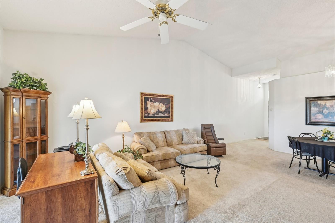
Active
2315 NEW ORCHARD CT
$209,900
Features:
Property Details
Remarks
Welcome to your dream home in the sought-after Nantucket III community of Kings Point, Sun City Center! This charming 2-bedroom, 2-bathroom home with a 1-car garage offers the perfect blend of comfort and convenience. Nestled near a quiet cul-de-sac, this property boasts a slight pond view and a brick-paved driveway that enhances its curb appeal. Inside, you'll love the high ceilings and open layout with new flooring, that make the home feel spacious and inviting. The Florida room is a standout feature, with large windows providing panoramic views of a retired golf course, perfect for relaxing or entertaining. The kitchen, complete with a bar, opens to the living and dining areas, making it easy to stay connected with family and guests. The split-bedroom floor plan offers privacy, making this home ideal for hosting visitors or enjoying quiet retreats. A/C unit replaced 8/23, Hot Water Heater replaced 10/24. You’ll love the gated community of Kings Point, which has amazing facilities, pools, clubs and events just waiting for you to enjoy. Located between Sarasota and Tampa, this home is perfectly positioned for a convenient ride to airports, great shopping, dining, and professional entertainment. With easy access to award-winning, sandy beaches, you’ll experience the best of all worlds—without the stress of big city life. Leave the hustle behind and embrace a new chapter in Sun City Center, Florida, the state's top-ranked and most affordable 55+ retirement community. Schedule your showing today!
Financial Considerations
Price:
$209,900
HOA Fee:
N/A
Tax Amount:
$3622.37
Price per SqFt:
$186.58
Tax Legal Description:
NANTUCKET III CONDOMINIUM PHASE 2 UNIT 40
Exterior Features
Lot Size:
1727
Lot Features:
City Limits, In County, Level
Waterfront:
No
Parking Spaces:
N/A
Parking:
Driveway
Roof:
Shingle
Pool:
No
Pool Features:
N/A
Interior Features
Bedrooms:
2
Bathrooms:
2
Heating:
Central
Cooling:
Central Air
Appliances:
Dishwasher, Range, Refrigerator
Furnished:
Yes
Floor:
Carpet, Laminate
Levels:
One
Additional Features
Property Sub Type:
Condominium
Style:
N/A
Year Built:
1995
Construction Type:
Block, Stucco
Garage Spaces:
Yes
Covered Spaces:
N/A
Direction Faces:
South
Pets Allowed:
No
Special Condition:
None
Additional Features:
Sliding Doors
Additional Features 2:
Transfer fee $100.00 Lease fee $50.00. 90 day minimum. Only 2 leases in any consecutive 12-month period.
Map
- Address2315 NEW ORCHARD CT
Featured Properties