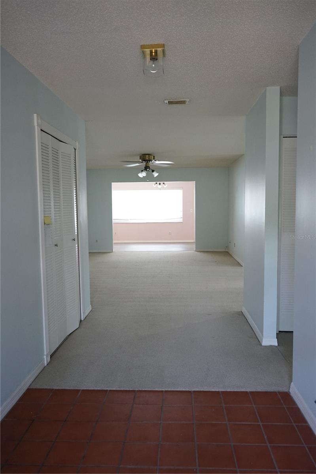
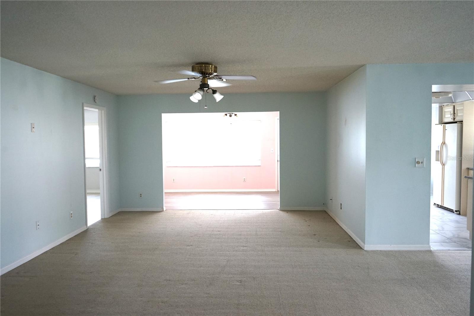
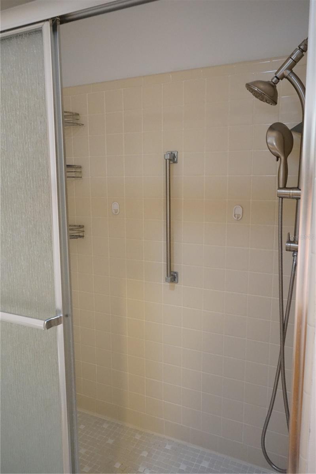
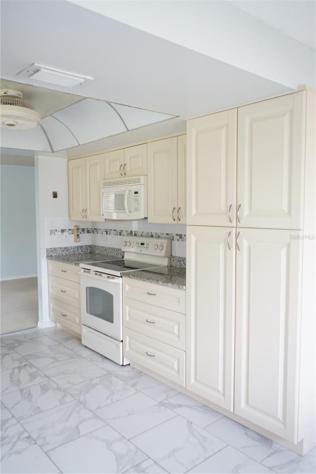
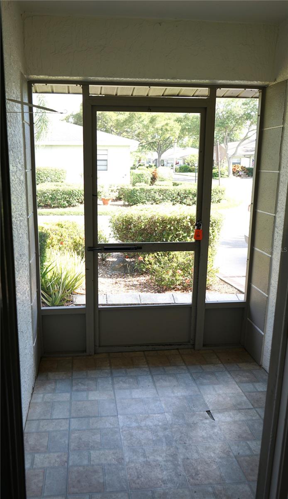
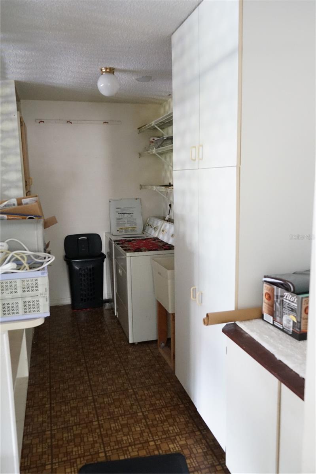
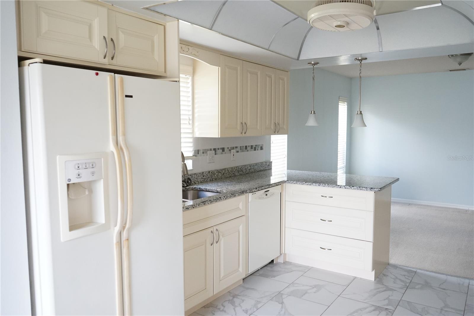
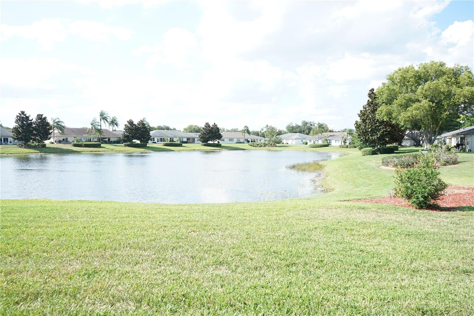
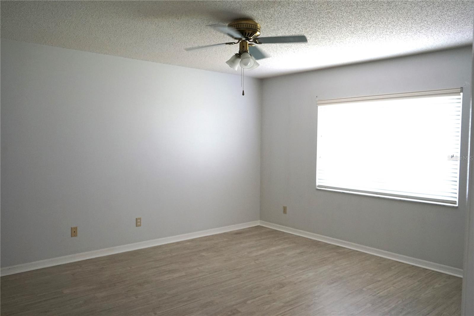
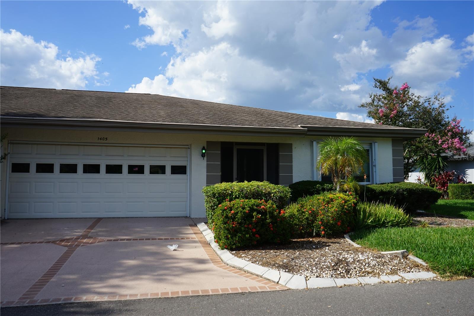
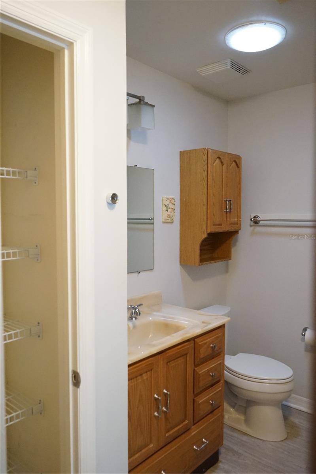
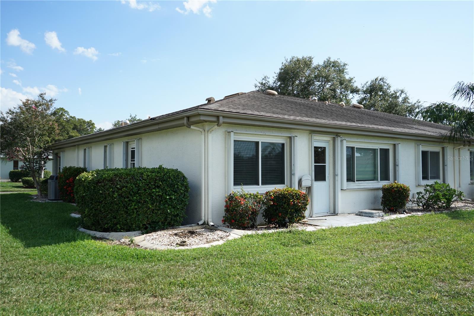
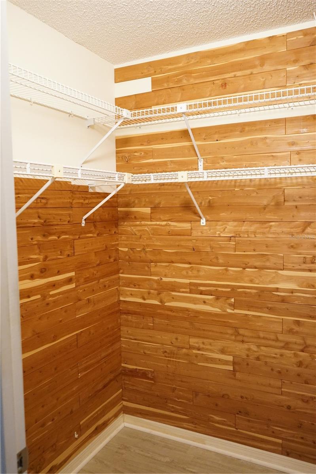
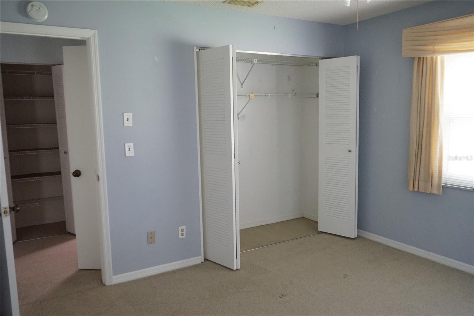
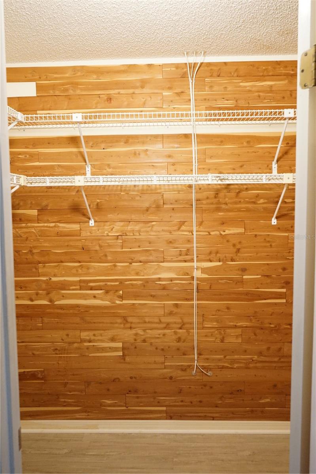
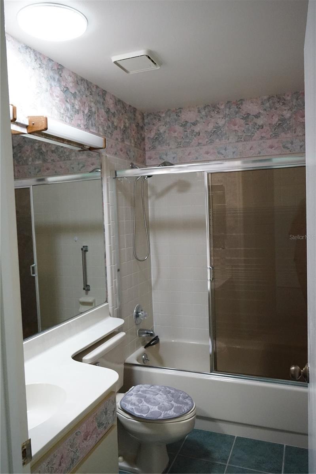
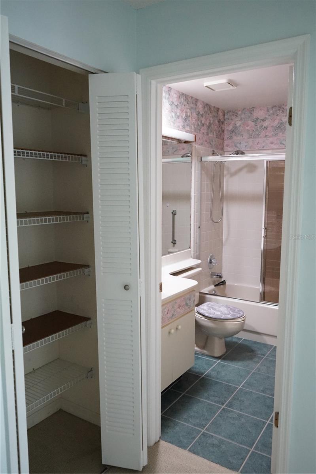
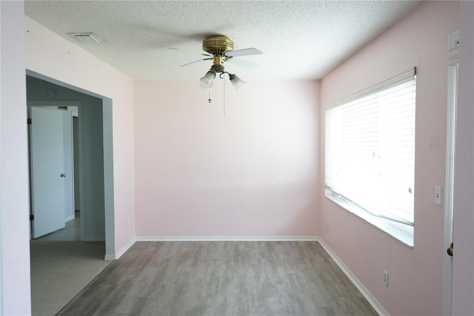
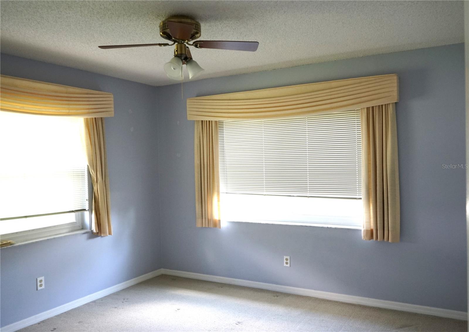
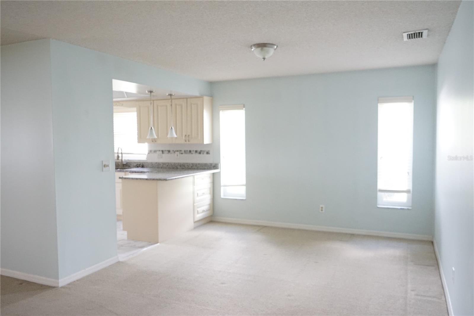
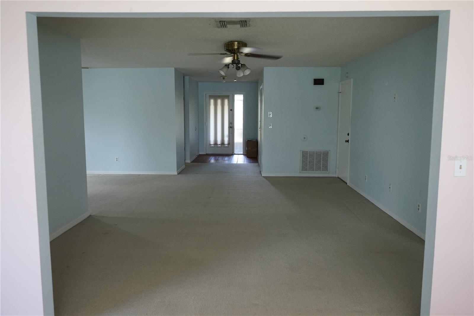
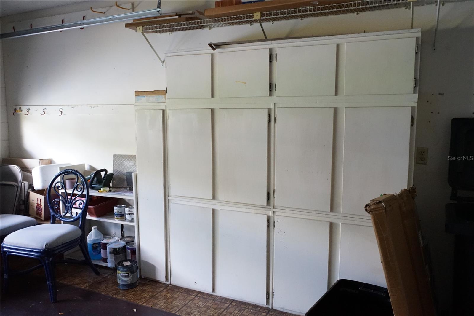
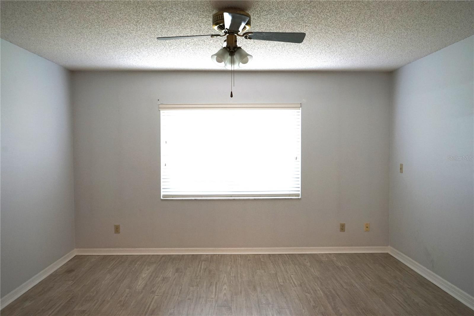
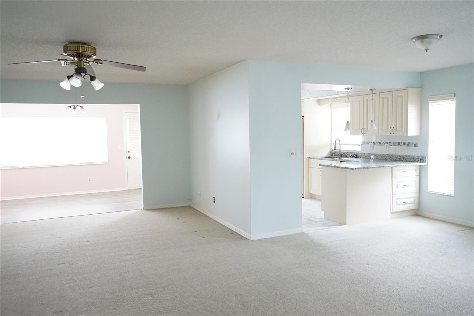
Active
1405 LANGLEY DR #97
$220,000
Features:
Property Details
Remarks
This Sunrise floor plan has split bedrooms and a water view. Kings Point monthly fees cover so much of your normal expenses it's easy living here. The home has a screened entry, a foyer with a large closet. The guest area is at the front with a bedroom, full bathroom and a linen closet. The middle of the home is the living room and dining space, then the kitchen with some updates and the breakfast area. There is a bonus space at the back off the living room for an office or hobby area where you will enjoy the pond view. The owners bedroom also has a view and includes a walk in closet, linen closet and walk in shower. Out in the 2 car garage is the laundry area with lots of cabinets for storage. Here you can fit 2 cars or one with a golf cart and bikes. This community has so much to offer you will never be bored.
Financial Considerations
Price:
$220,000
HOA Fee:
N/A
Tax Amount:
$1024.19
Price per SqFt:
$143.88
Tax Legal Description:
LANCASTER I CONDOMINIUM PHASE 5 UNIT 97
Exterior Features
Lot Size:
2079
Lot Features:
N/A
Waterfront:
No
Parking Spaces:
N/A
Parking:
N/A
Roof:
Shingle
Pool:
No
Pool Features:
N/A
Interior Features
Bedrooms:
2
Bathrooms:
2
Heating:
Central, Electric
Cooling:
Central Air
Appliances:
Dishwasher, Dryer, Electric Water Heater, Microwave, Range, Refrigerator, Washer
Furnished:
No
Floor:
Carpet, Ceramic Tile
Levels:
One
Additional Features
Property Sub Type:
Condominium
Style:
N/A
Year Built:
1987
Construction Type:
Stucco
Garage Spaces:
Yes
Covered Spaces:
N/A
Direction Faces:
South
Pets Allowed:
No
Special Condition:
None
Additional Features:
Hurricane Shutters, Irrigation System
Additional Features 2:
call first service 813-642-8990
Map
- Address1405 LANGLEY DR #97
Featured Properties