

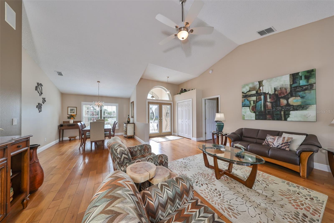
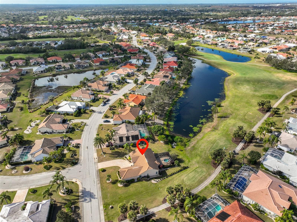



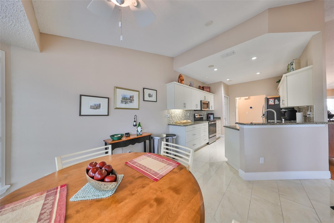

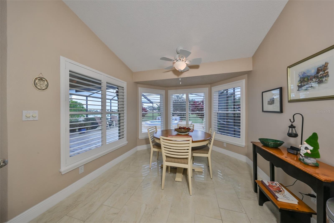


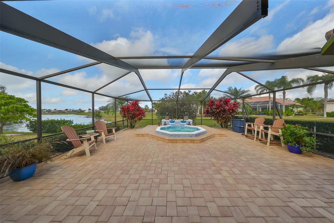

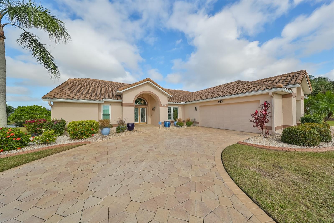



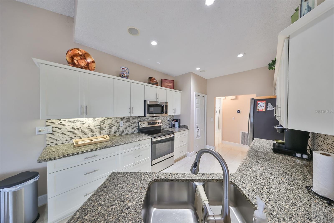


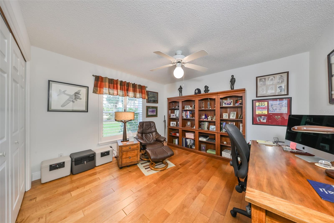




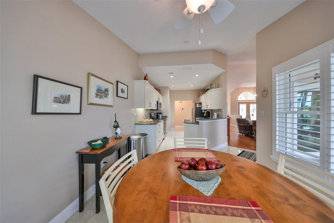
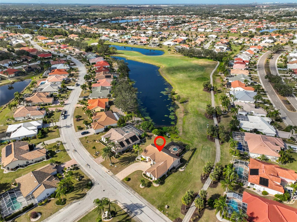

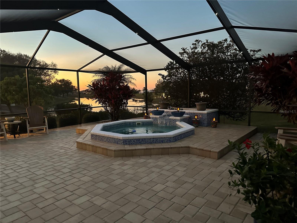
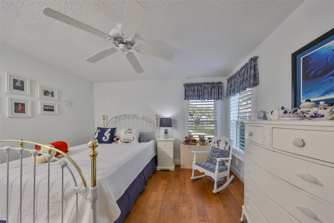

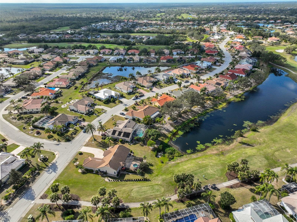
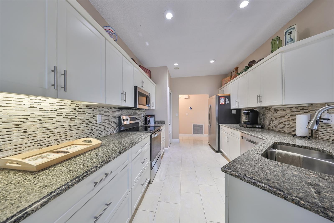
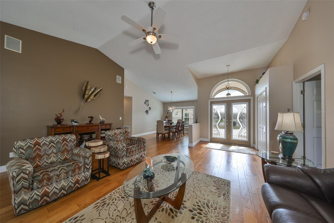


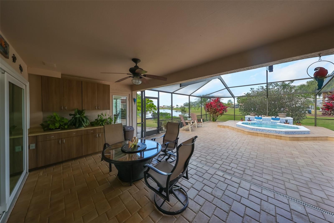
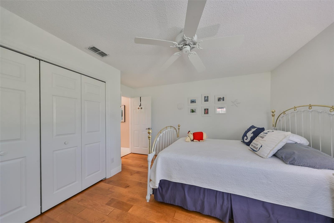
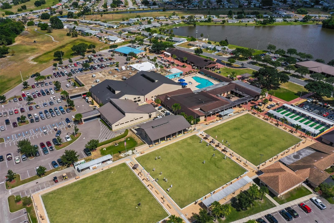

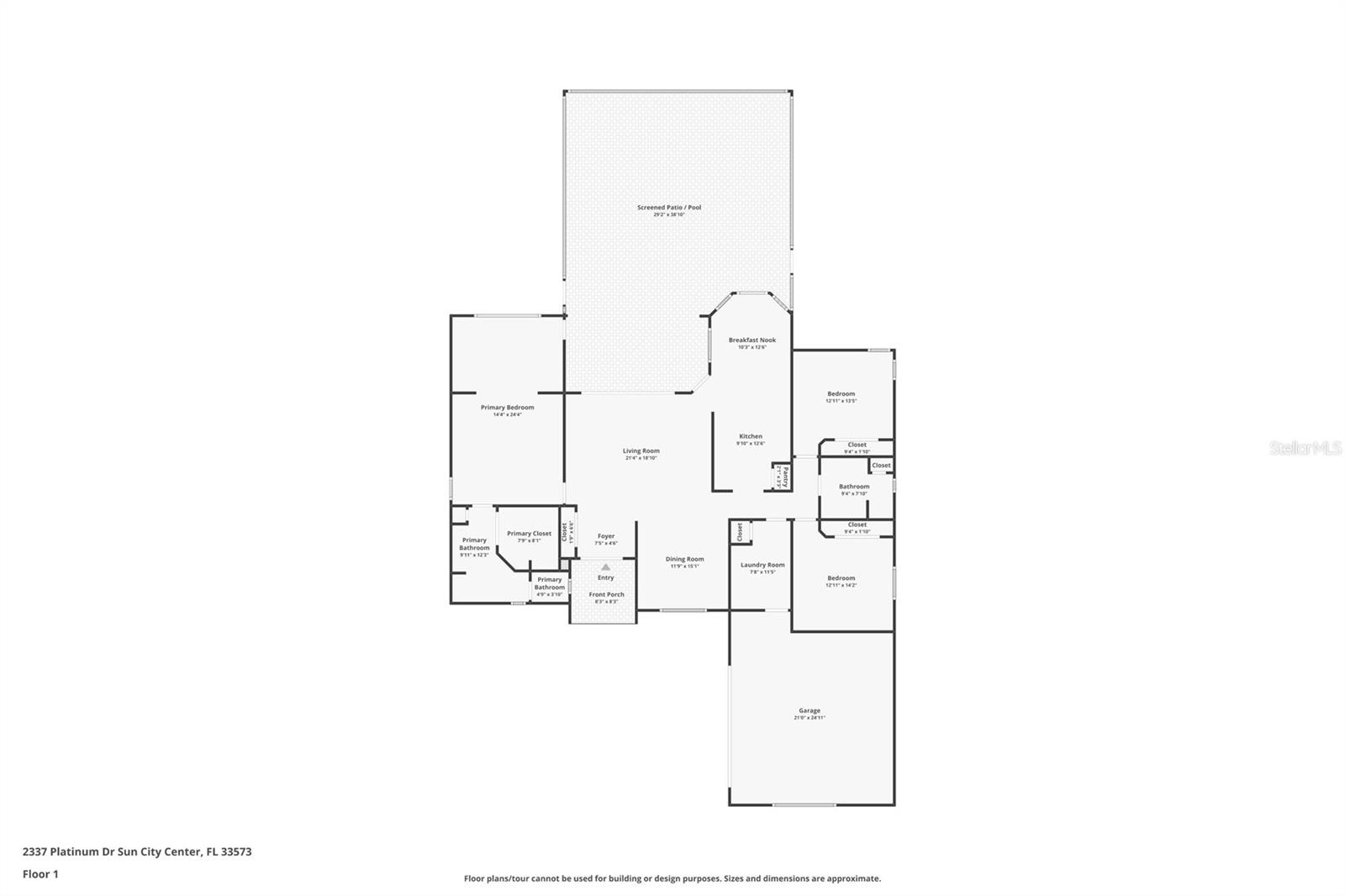
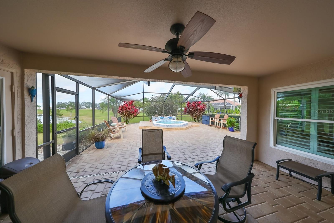

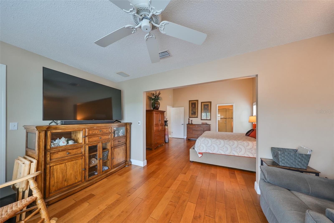
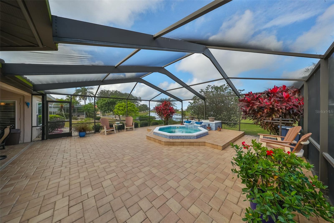

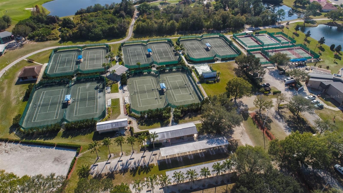
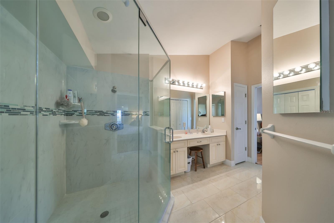
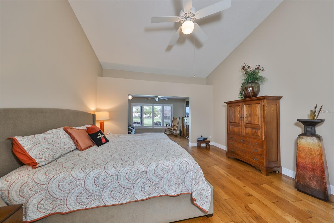
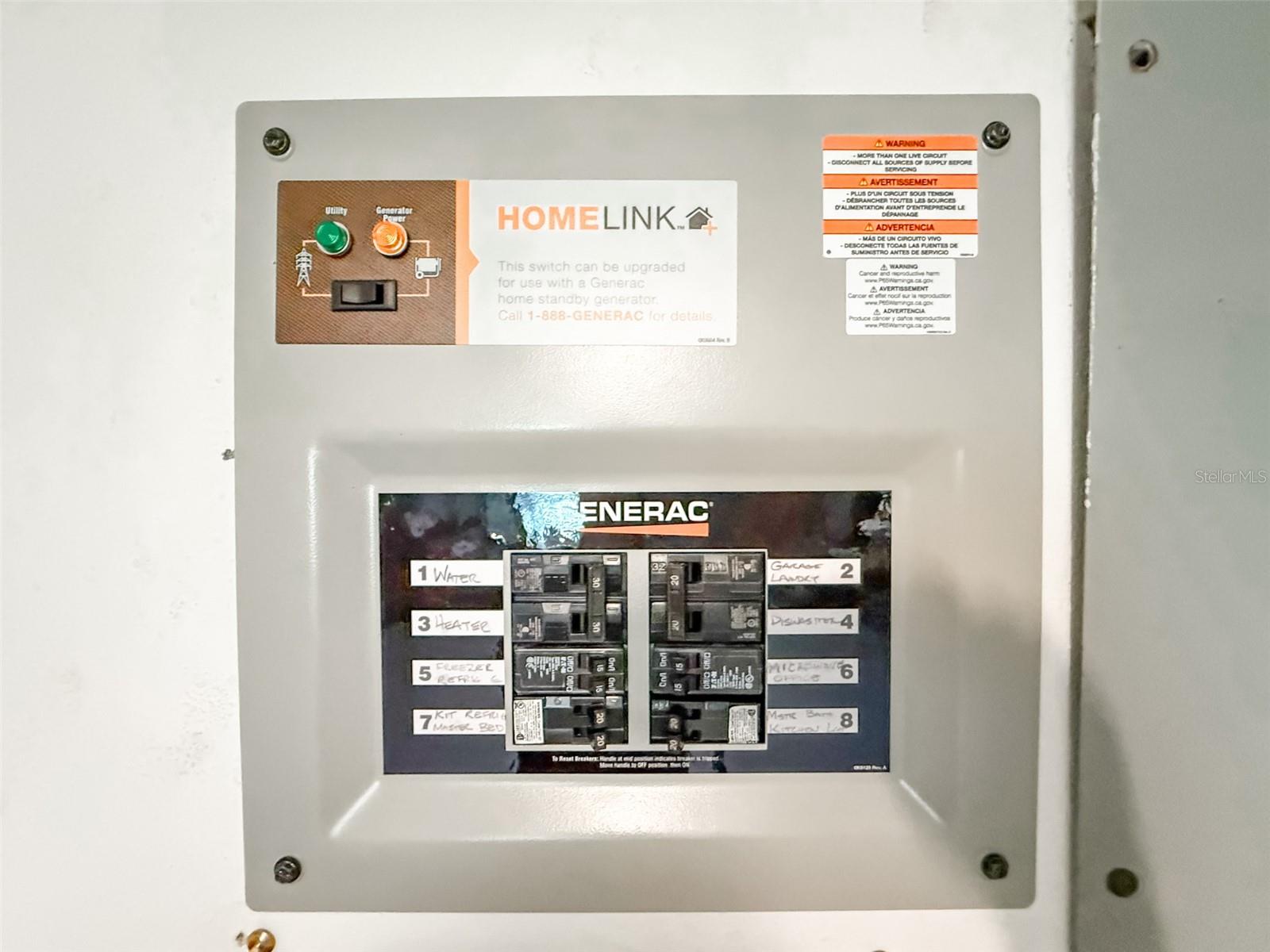

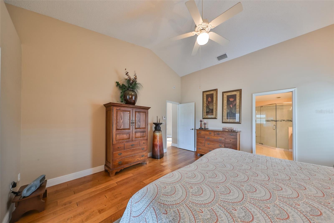


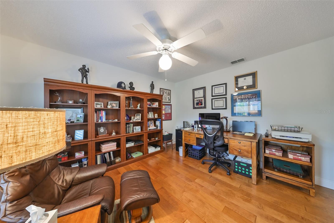

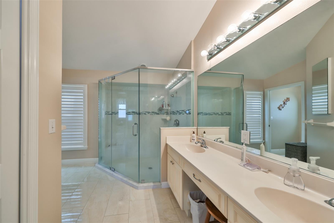



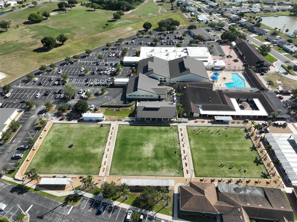

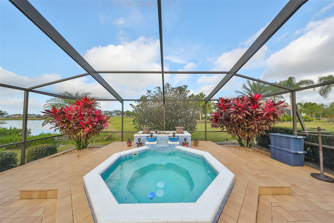



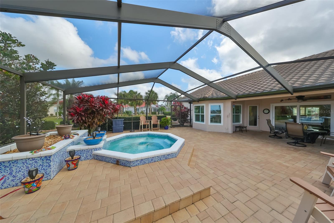
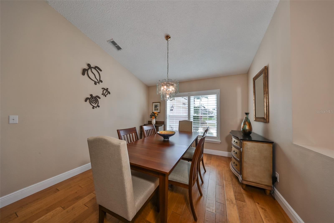

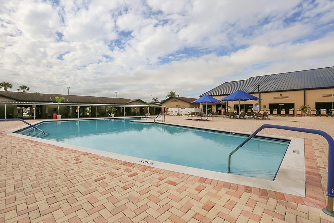
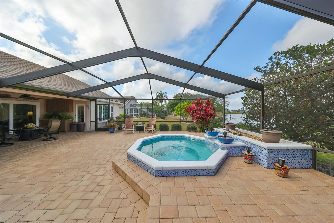
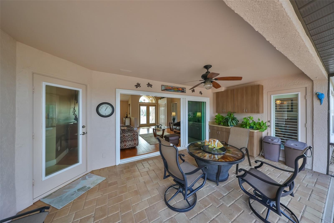
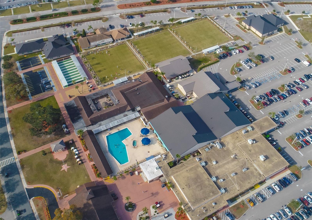




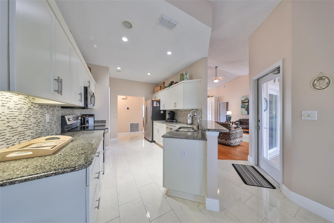


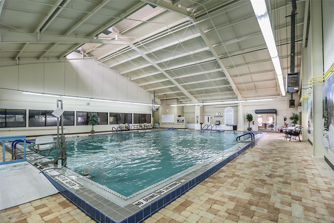

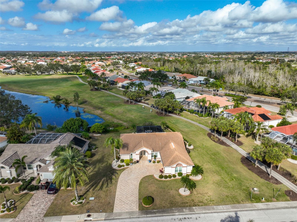




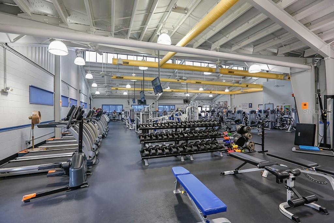
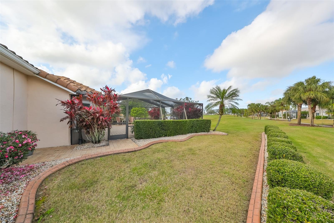
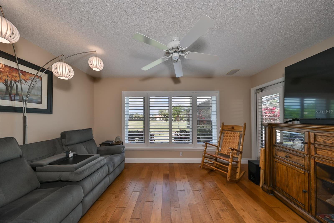

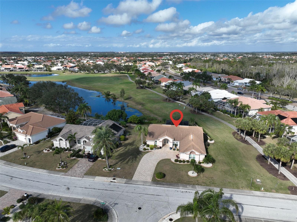
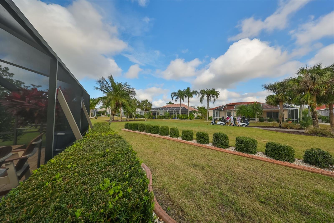
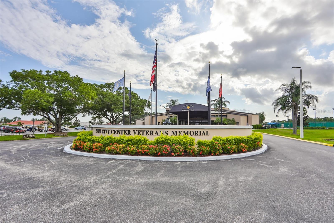
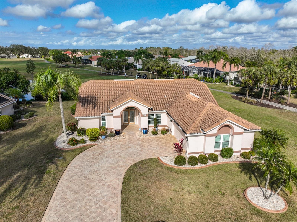
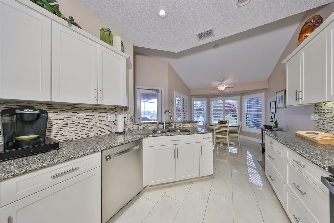

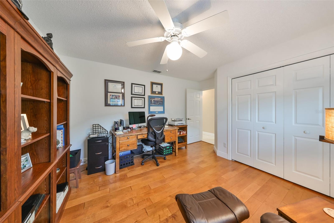

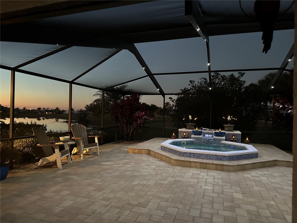

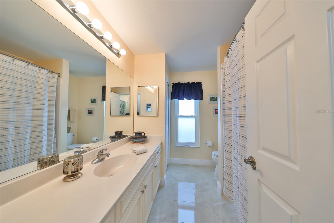
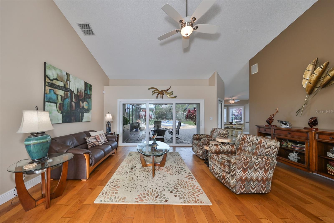

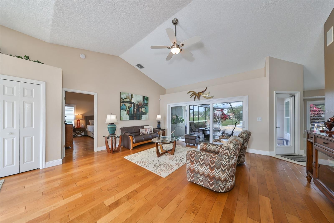
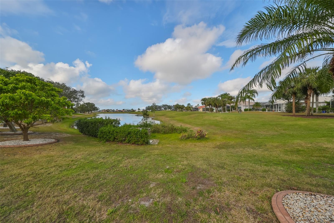
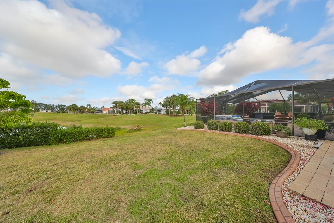
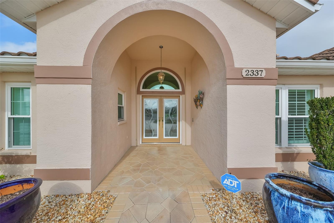
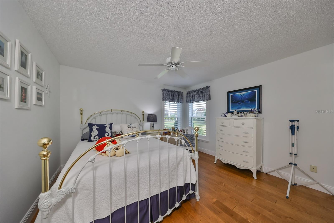
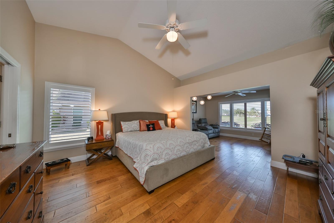


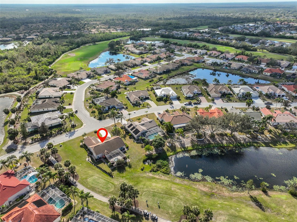


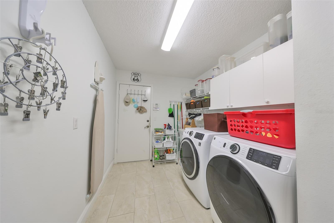

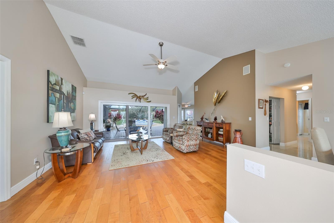
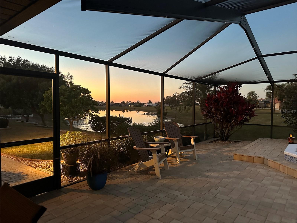


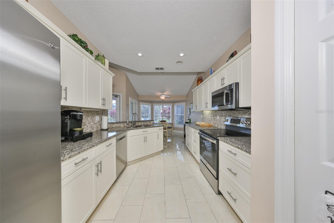


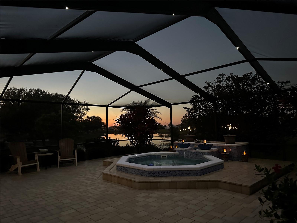
Active
2337 PLATINUM DR
$500,000
Features:
Property Details
Remarks
WELCOME TO YOUR LOVELY REMODELED METICULOUSLY KEPT HOME THAT HAS IT ALL INCLUDING A FABULOUS OUTDOOR SPACE WITH SPA-POOL (SPOOL), HURRICANE IMPACT WINDOWS & DOORS, GENERAC 8 CIRCUIT TRANSFER SWITCH & NEWER TILE ROOF. This amazing home is located on the South side of Sun City Center (SCC) situated on highly coveted Platinum Drive. The moment you turn onto the street your senses are heightened by the exceptional curb appeal of the lovely neighborhood & this homes oversized yard. As you pull into the driveway you will be thrilled by the artisan paver design, side facing garage, newer tile roof, and upgraded landscape curbing. This home has an abundance of tasteful finishes. Once inside this Yorkshire, split floor plan model you will be thrilled with the pleasant look & feel of this gem....from the earthy color scheme, plenty of natural light, plantation shutters, & engineered honed plank wood flooring. The primary ensuite is to the left of the living room and features an extended space which can be used as den/office/study-whatever suits your lifestyle. In addition, a large walk-in closet with custom organizer & an impact French door that leads you to your lovely outdoor oasis. Be the perfect host as this grand outdoor space will transform you into an aficionado when it comes to entertaining your family & friends. Take a dip in the Spool, sip your favorite beverage as you watch a breathtaking sunset listening to the soothing sounds of the tranquil water fountain. The stylish primary bath showcases dual sinks, an elegant tiled walk-in shower, and separate water closet. Enjoy the upgraded kitchen with plenty of shaker style soft-close cabinets, newer stainless-steel appliances, tiled back splash, & coordinating granite counter. The convenient dinette is a wonderful place to sit and plan your day. The spacious 2nd & 3rd bedrooms are located on the opposite side of the home, allowing for additional privacy for you & your guests & give you more closet space to keep your home organized. The oversized laundry room has a newer washer/dryer, storage cabinets & a convenient utility sink. The 2-car garage features a Generac 8 circuit transfer panel & an overhead rack for storage. There is a 120-gallon buried propane tank & convenient outdoor connection point outside the garage. Upgrades: 2025 Electric Panel Change Out, 2024 Hurricane Impact Double Glass Front Door (Wood Grain can be Painted) & Transom, All Hurricane Impact Windows & sliders, 2023 HVAC, 2023 Increased Attic Insulation R 38, 2022 Generac Transfer Switch, 2021 Replumbed CPVC, 2016 Tile roof (Miami Dade Code). This home has too many upgrades to list a truly MUST SEE! Ask for the Home Feature Sheet. *RENAISSANCE MEMBERSHIP IS NOT MANDATORY* Sun City Center is an active 55+ community close to airports, beaches, shopping & big city dining & entertainment. The community offers in & outdoor pools & spas, a well-equipped fitness center, a community hall, library, arts/crafts, outdoor sports, Pickle-ball, and golf. Start packing...you DON’T want to miss the opportunity to own this delightful move in, hurricane prepared home and begin enjoying your own fabulous SCC Florida lifestyle! Honestly the only thing lacking is YOU!!
Financial Considerations
Price:
$500,000
HOA Fee:
310
Tax Amount:
$3539.56
Price per SqFt:
$250
Tax Legal Description:
SUN CITY CENTER UNIT 257 PHASE 1 LOT 1 BLOCK 2
Exterior Features
Lot Size:
12922
Lot Features:
Landscaped, Level, Near Golf Course, Oversized Lot, Sidewalk, Paved, Unincorporated
Waterfront:
Yes
Parking Spaces:
N/A
Parking:
Driveway, Garage Door Opener, Garage Faces Side
Roof:
Concrete, Tile
Pool:
No
Pool Features:
N/A
Interior Features
Bedrooms:
3
Bathrooms:
2
Heating:
Central, Electric, Heat Pump
Cooling:
Central Air, Attic Fan
Appliances:
Dishwasher, Disposal, Dryer, Electric Water Heater, Microwave, Range Hood, Refrigerator, Washer, Water Softener
Furnished:
Yes
Floor:
Hardwood, Tile
Levels:
One
Additional Features
Property Sub Type:
Single Family Residence
Style:
N/A
Year Built:
1995
Construction Type:
Block, Stucco
Garage Spaces:
Yes
Covered Spaces:
N/A
Direction Faces:
South
Pets Allowed:
Yes
Special Condition:
None
Additional Features:
French Doors, Sliding Doors
Additional Features 2:
SEE ATTACHMENTS FOR HOA DOCUMENTS. royaldoulton.org Royal Doulton Estates Property Owners' Association (RDEPOA), Inc- Communities First Association Management 813-333-1047
Map
- Address2337 PLATINUM DR
Featured Properties