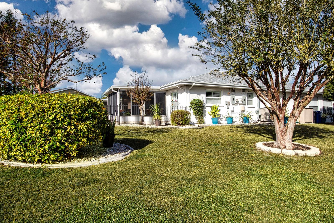
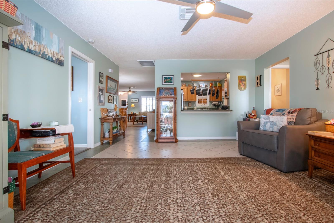
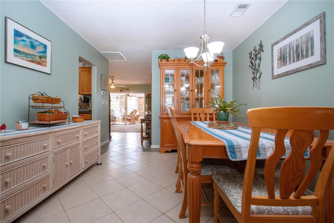
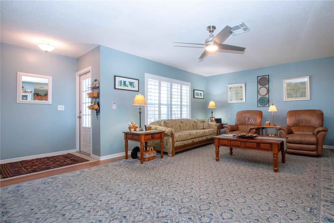
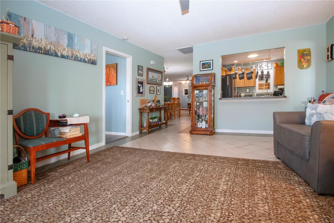
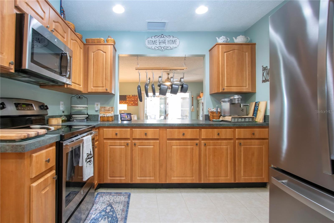
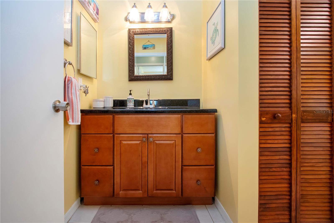
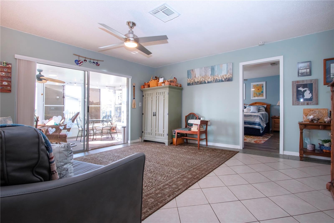
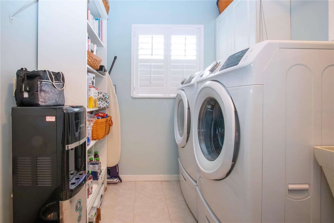
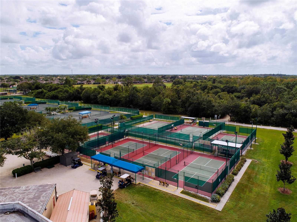
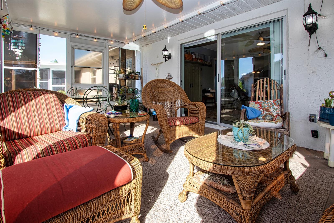
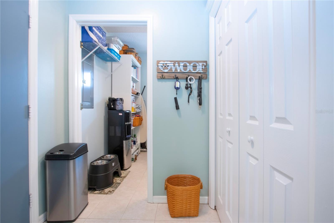
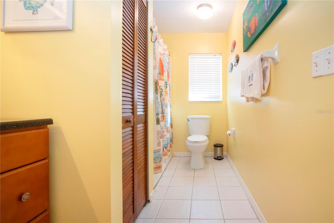
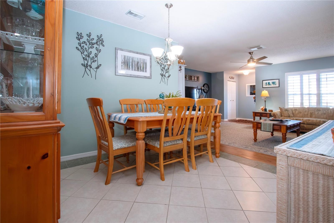
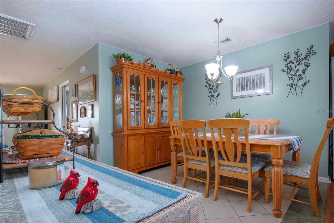
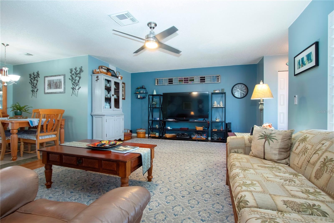
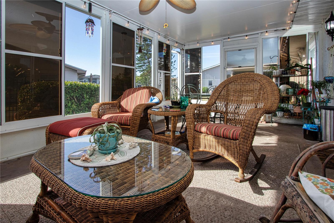
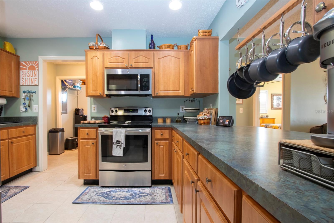
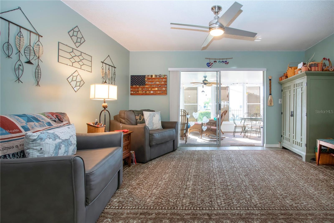
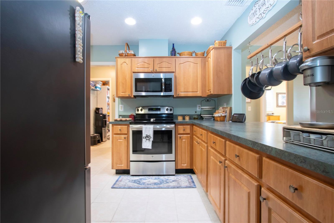
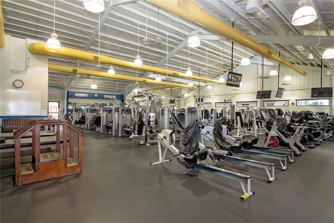
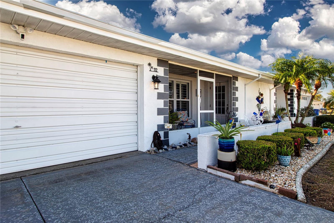
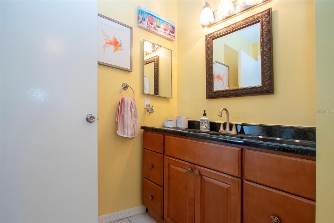
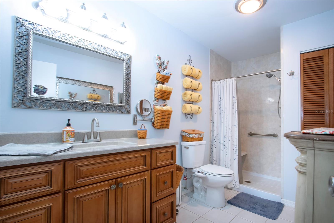
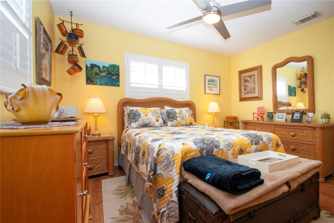
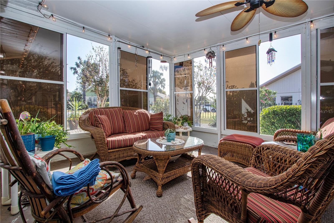
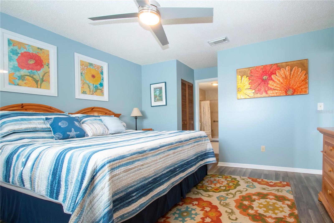
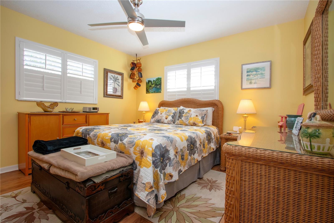
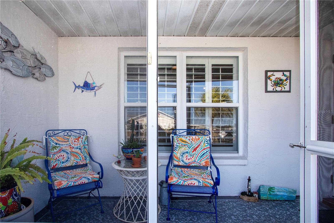
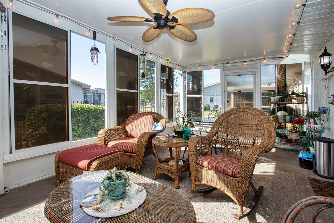
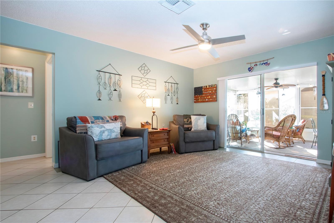
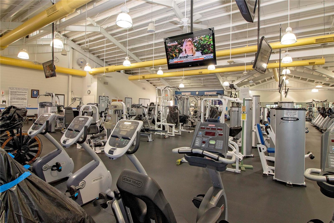
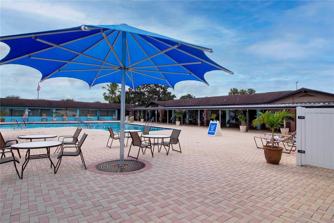
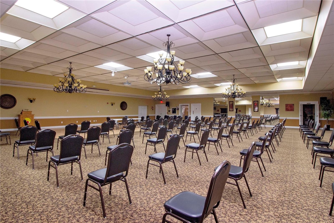
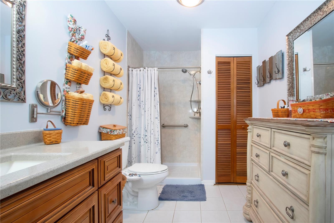
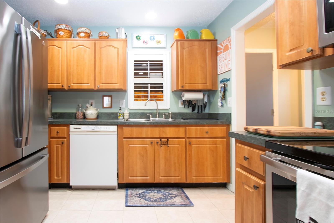
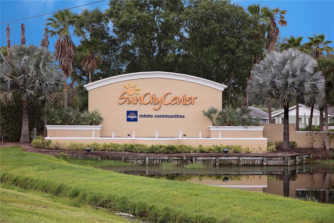
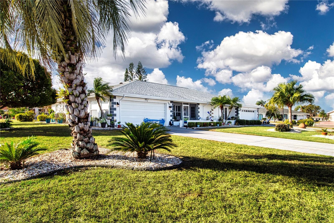
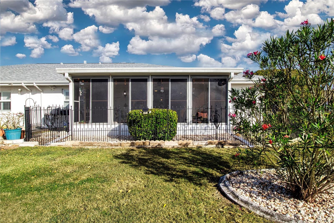
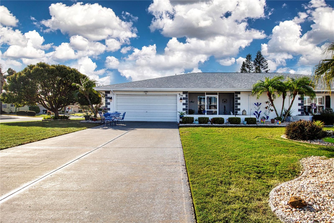
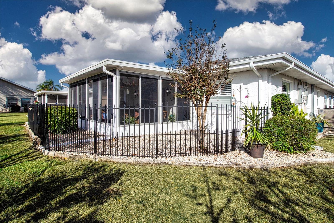
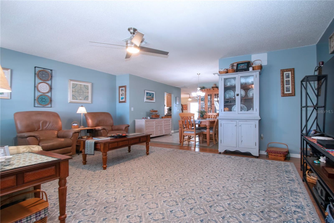
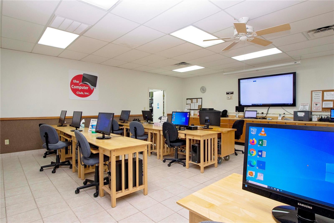
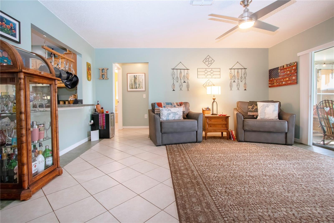
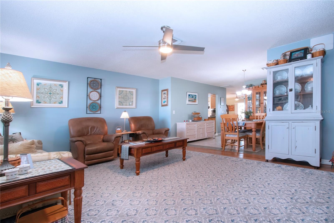
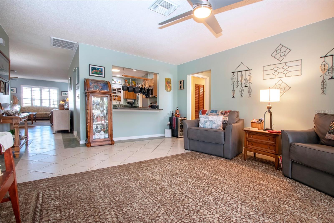
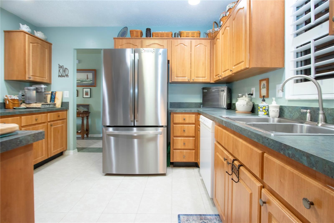
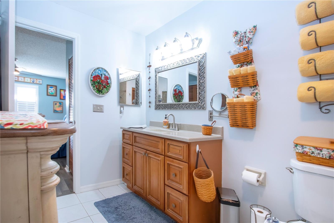
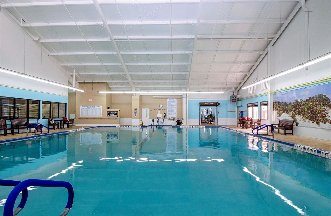
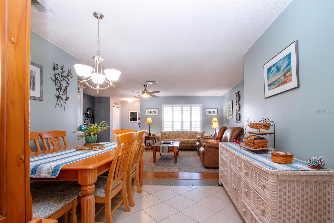
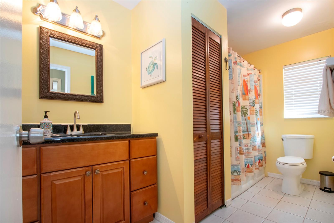
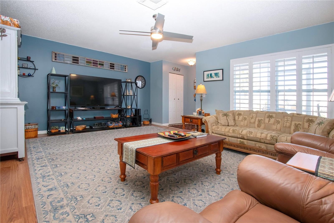
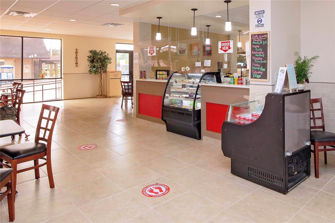
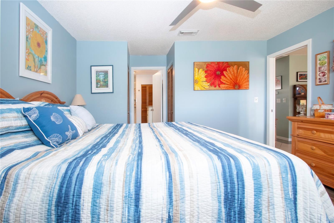
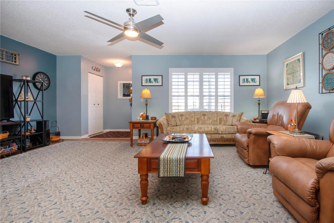
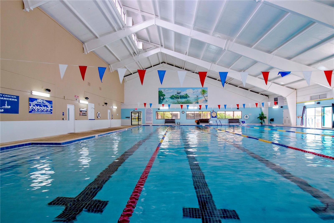
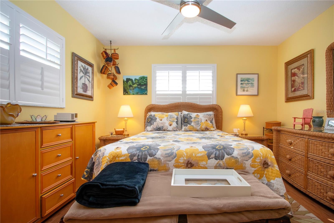
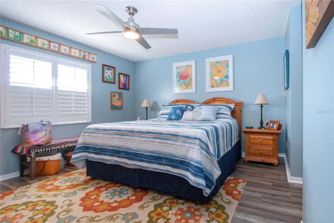
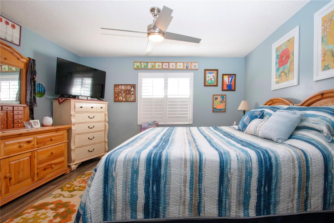
Active
112 SILVERBELL CT
$279,900
Features:
Property Details
Remarks
NEW PRICE!! Welcome to this attractive home featuring spacious rooms, a split floor plan and two master suites! The home is located on a very nicely landscaped corner lot on a quiet cul de sac. As you enter the home you will be impressed by the large living/dining area. Adjacent to the dining room is your chef delight kitchen. You will enjoy this efficiently designed, bright and airy kitchen with lots of attractive cabinets and plenty of counter space. Just outside your kitchen is a huge floor to ceiling pantry and your laundry room which is complete with washer, dryer, utility sink and lots of storage. Beyond your kitchen is a lovely family room/den which boasts lots of natural light and opens to an attractive lanai where you can enjoy your morning coffee, relax and let your troubles melt away as you view your pretty yard and watch the Florida wildlife. The first master suite is a very pleasant room with your ensuite bath complete with a large linen closet and walk in shower. Your quests will enjoy their private bedroom featuring a double closet and adjacent bath with a tub and shower and another large linen closet. Because of the split floor plan both you and your guests will enjoy both comfort and privacy. This meticulously cared for home presents attractive laminate and tile flooring, a full two car garage which houses a new hot water heater and lots of shelving for storage. There is also an outside water softener. This location is close to all of the Sun City Center amenities. Schedule your private showing today! You will want to make this home your own.
Financial Considerations
Price:
$279,900
HOA Fee:
235
Tax Amount:
$3803.26
Price per SqFt:
$184.63
Tax Legal Description:
SUN CITY CENTER UNIT 45 1ST ADDITION LOT 11 BLOCK 3
Exterior Features
Lot Size:
9100
Lot Features:
Corner Lot, Cul-De-Sac, Sidewalk, Paved
Waterfront:
No
Parking Spaces:
N/A
Parking:
Driveway, Garage Door Opener
Roof:
Shingle
Pool:
No
Pool Features:
Gunite, Heated, In Ground, Indoor, Lap
Interior Features
Bedrooms:
2
Bathrooms:
2
Heating:
Central, Electric
Cooling:
Central Air
Appliances:
Dishwasher, Disposal, Dryer, Electric Water Heater, Microwave, Range, Refrigerator, Washer, Water Softener
Furnished:
Yes
Floor:
Laminate, Tile
Levels:
One
Additional Features
Property Sub Type:
Single Family Residence
Style:
N/A
Year Built:
1979
Construction Type:
Block, Stucco
Garage Spaces:
Yes
Covered Spaces:
N/A
Direction Faces:
North
Pets Allowed:
Yes
Special Condition:
None
Additional Features:
Rain Gutters, Sidewalk, Sliding Doors
Additional Features 2:
55+, VERIFY WITH HOA
Map
- Address112 SILVERBELL CT
Featured Properties