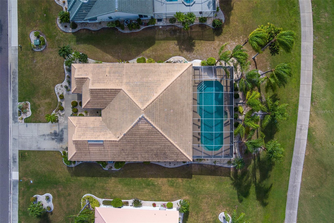
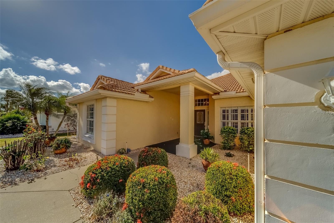
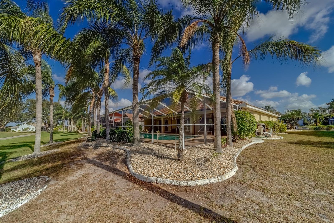
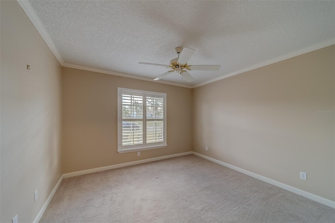
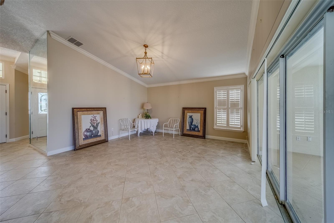
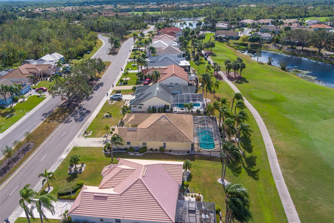
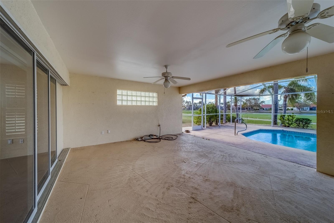
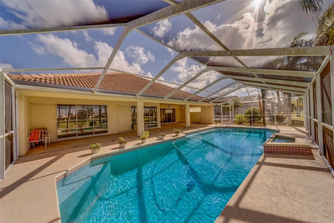
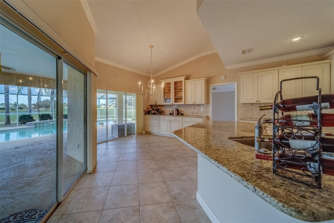
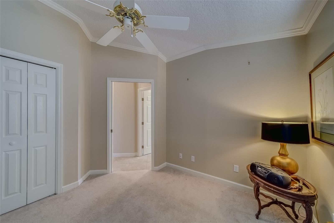
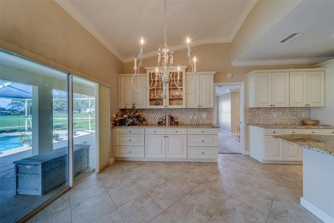
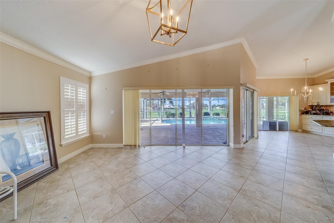
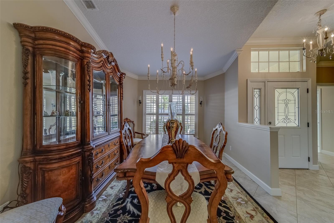
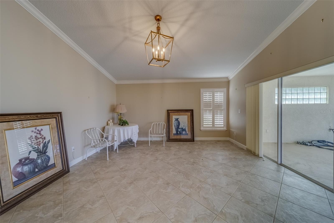
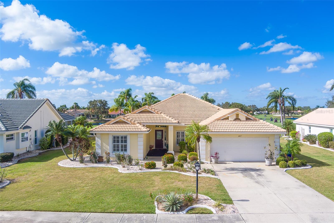
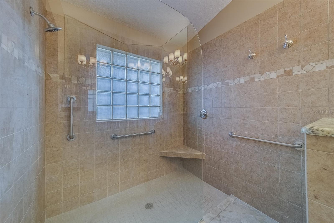
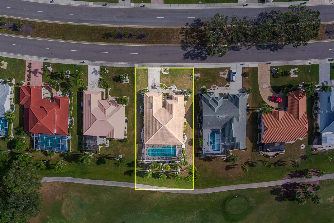
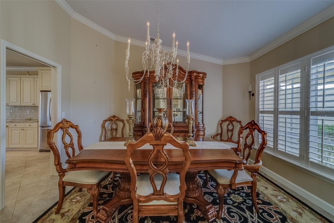
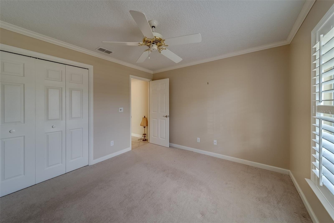
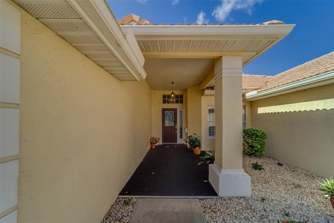
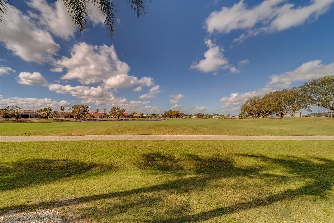
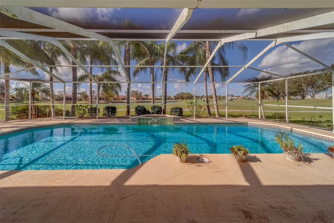
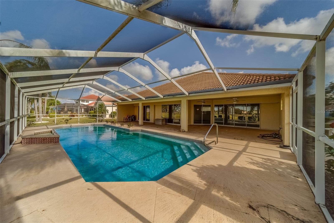
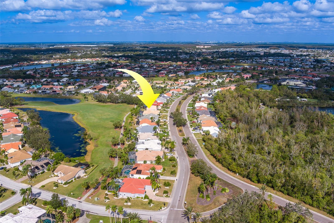
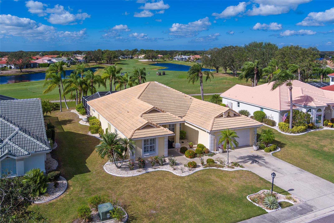
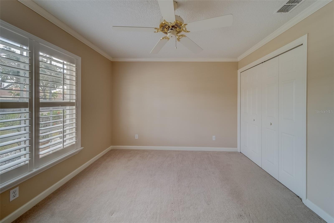
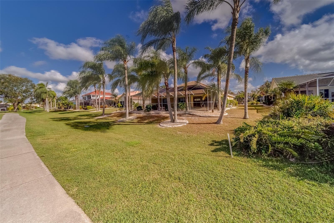
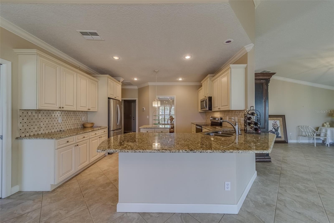
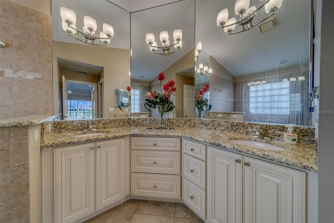
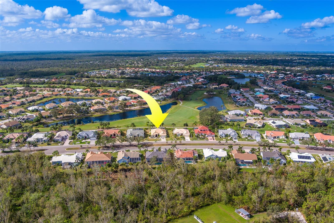
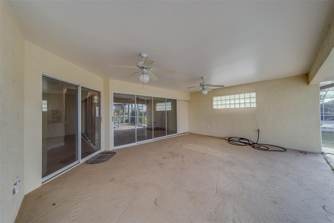
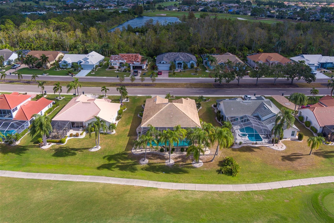
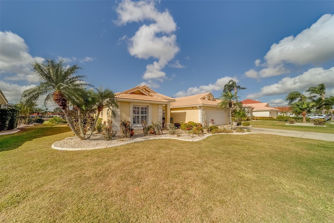
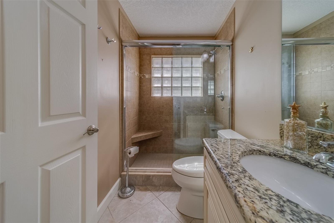
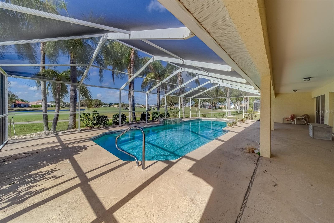
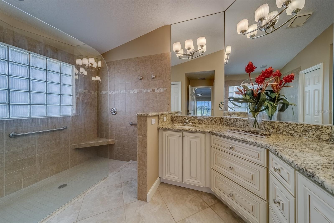
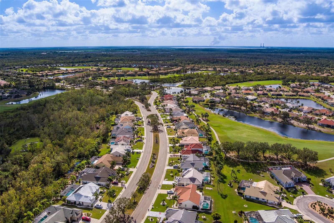
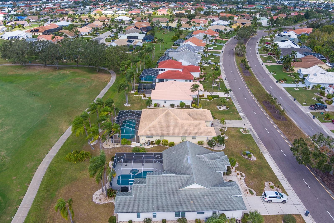
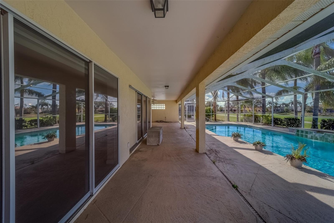
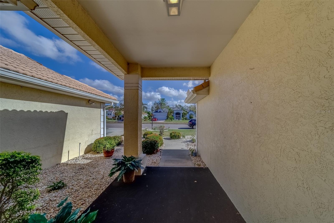
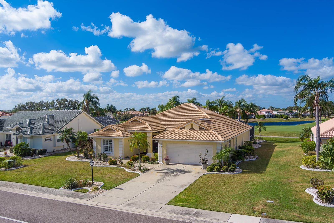
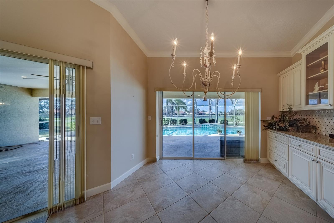
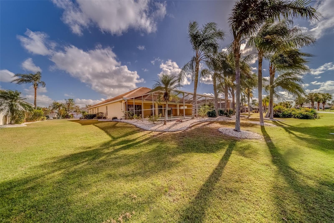
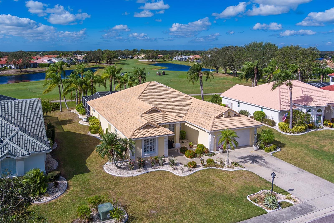
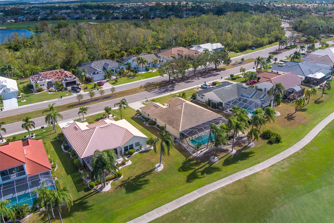
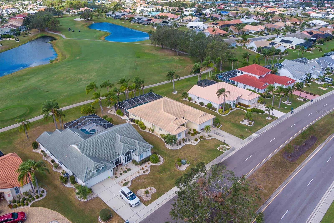
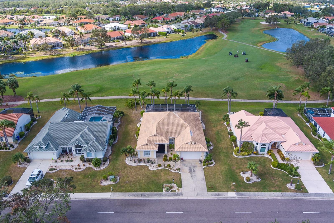
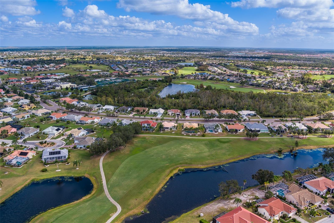
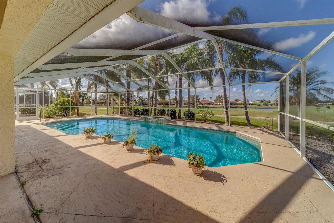
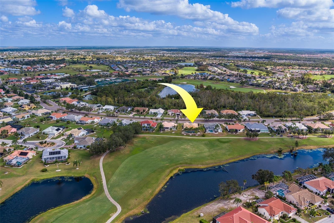
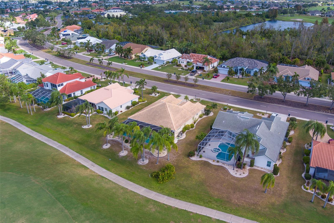
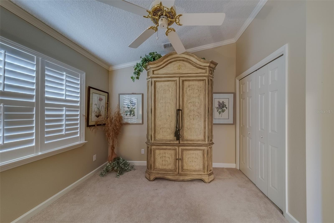
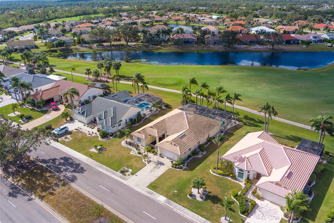
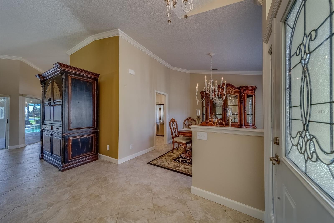
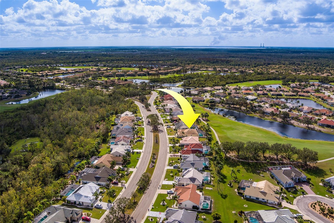
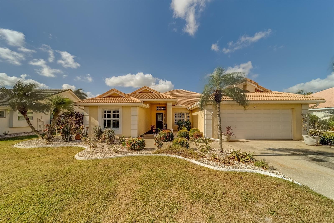
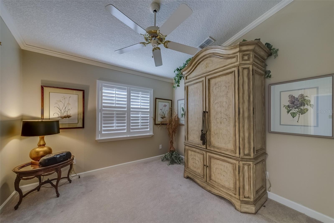
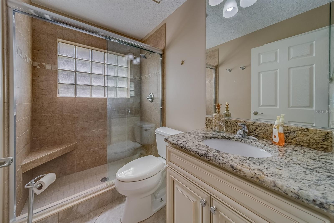
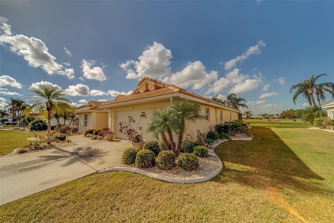
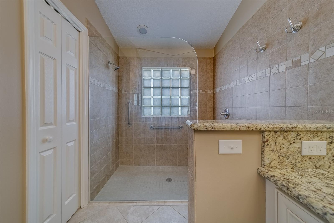
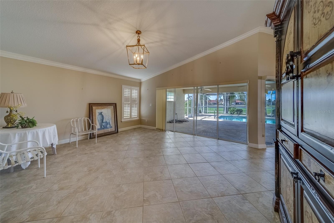
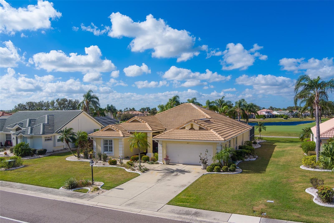
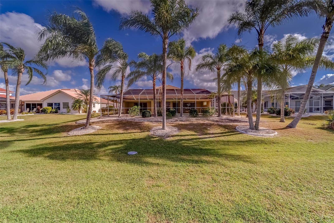
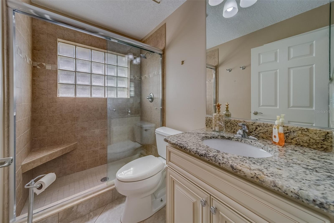
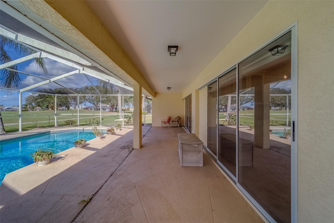
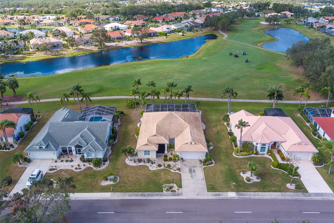
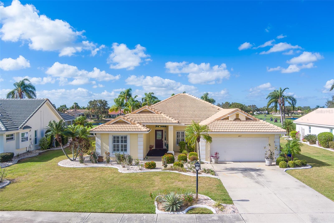
Active
2017 S PEBBLE BEACH BLVD
$539,900
Features:
Property Details
Remarks
This beautifully updated St. Thomas pool home offers the perfect blend of comfort, style, and relaxation. Enjoy stunning sunsets from the spacious covered porch, which overlooks a 40 by 15 pool with a tranquil waterfall and breathtaking views of golf greens and water. The open floor plan, with vaulted ceilings and a mix of formal and casual living spaces, is designed for both relaxation and entertaining. The remodeled kitchen features wood-glazed cabinets, granite countertops, a closet pantry, and added cabinetry in the breakfast room, along with an island for food prep. Large diagonal tile flows throughout much of the home, adding a touch of elegance. The split floor plan provides privacy with bedrooms on opposite corners, plus a versatile third bedroom or den. Entertain with ease in the formal dining room, conveniently connected to the kitchen. The master suite is a true retreat, with two spacious walk-in closets and a luxurious master bath featuring a double vanity and a large shower with a glass block window for natural light. Living in Sun City Center means enjoying world-class amenities including pools, clubs, and recreational facilities. Situated between Sarasota and Tampa, the location offers easy access to airports, shopping, dining, and entertainment, as well as award-winning beaches. Best of all, you’ll be part of one of the country’s highest-rated 55+ communities, where you can leave behind the stress of city life and start a new chapter of relaxation and enjoyment. What are you waiting for?
Financial Considerations
Price:
$539,900
HOA Fee:
371
Tax Amount:
$4113
Price per SqFt:
$285.36
Tax Legal Description:
SUN CITY CENTER UNIT 253 PHASE II LOT 23 BLOCK 2
Exterior Features
Lot Size:
10530
Lot Features:
N/A
Waterfront:
No
Parking Spaces:
N/A
Parking:
N/A
Roof:
Tile
Pool:
Yes
Pool Features:
Gunite, Heated, In Ground, Screen Enclosure
Interior Features
Bedrooms:
3
Bathrooms:
2
Heating:
Central
Cooling:
Central Air
Appliances:
Dishwasher, Disposal, Microwave, Range, Refrigerator
Furnished:
No
Floor:
Carpet, Ceramic Tile
Levels:
One
Additional Features
Property Sub Type:
Single Family Residence
Style:
N/A
Year Built:
1993
Construction Type:
Block, Stucco
Garage Spaces:
Yes
Covered Spaces:
N/A
Direction Faces:
East
Pets Allowed:
Yes
Special Condition:
None
Additional Features:
Irrigation System, Sliding Doors
Additional Features 2:
There are specific lease restrictions and only a certain number of owners may lease. Buyer to Verify Leasing Restrictions with the HOA
Map
- Address2017 S PEBBLE BEACH BLVD
Featured Properties