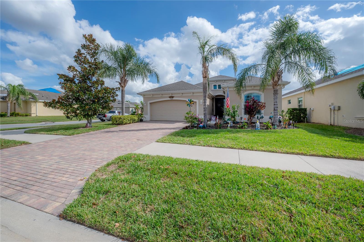
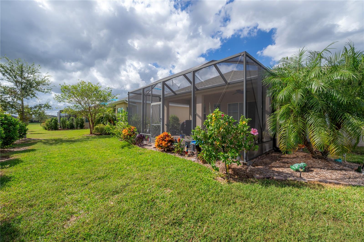
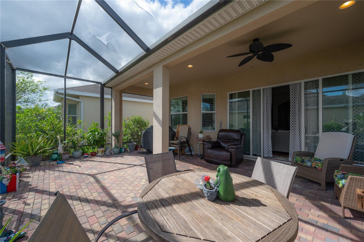
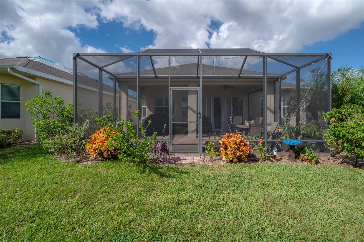
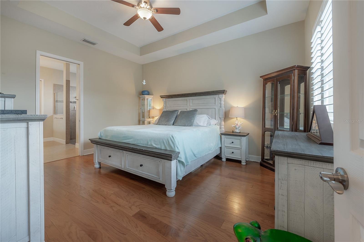
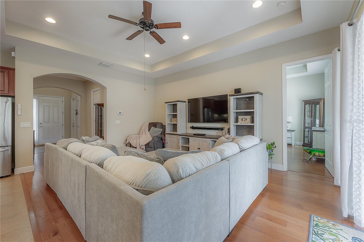
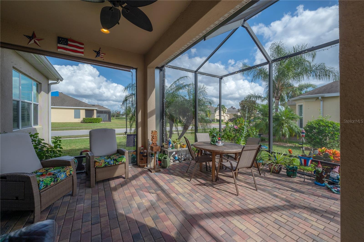
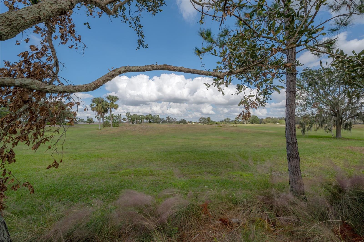
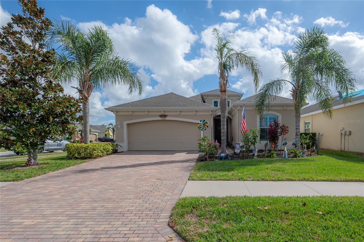
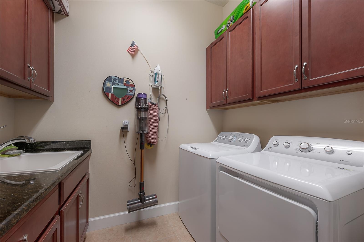
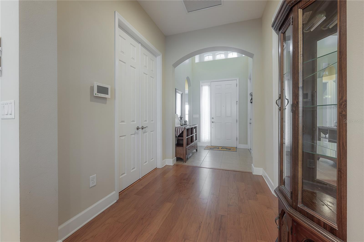
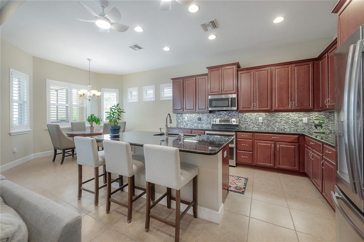
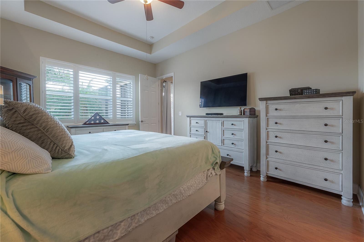
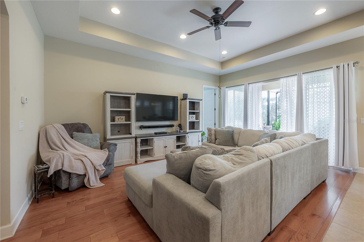
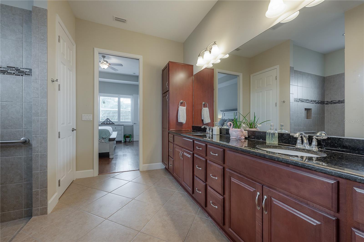
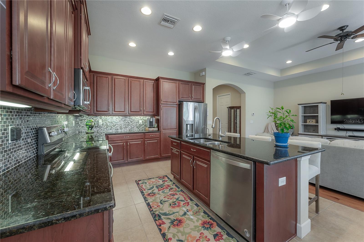
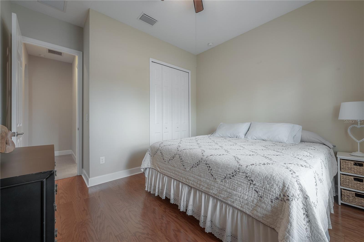
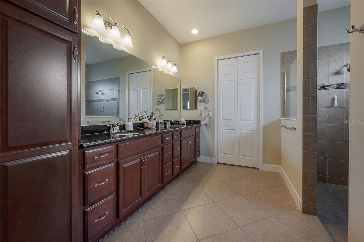
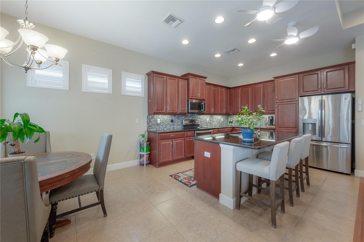
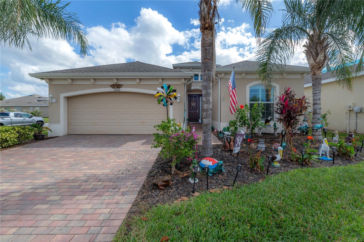
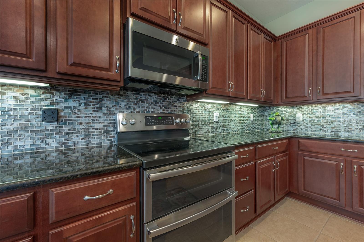
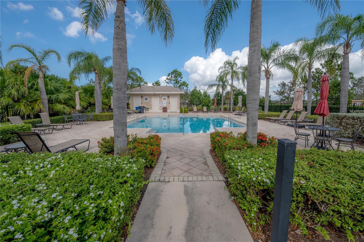
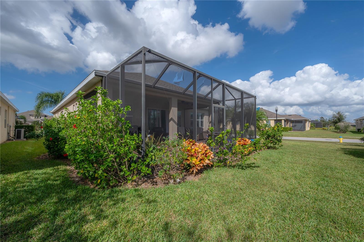
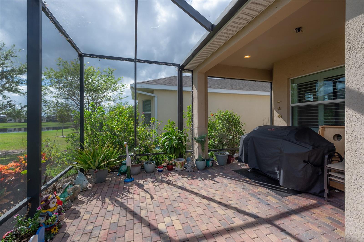
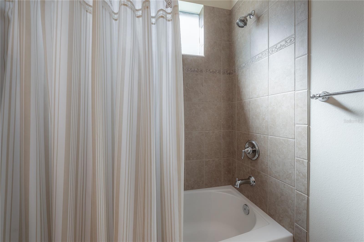
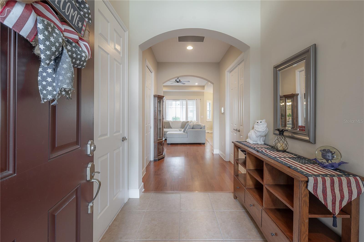
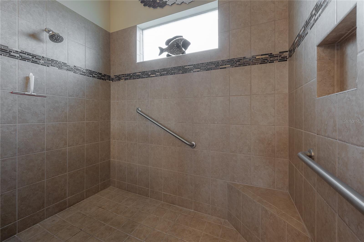
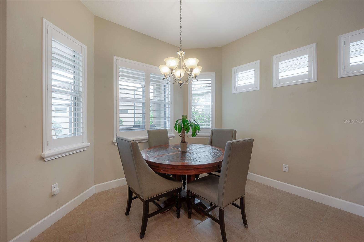
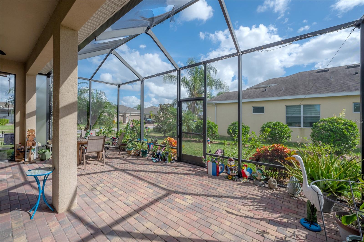
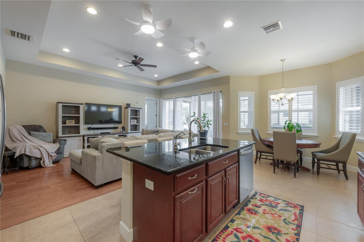
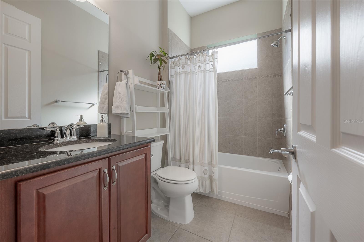
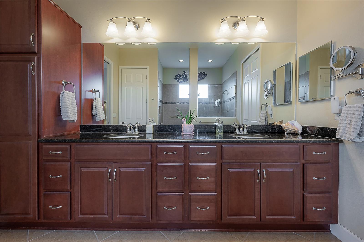

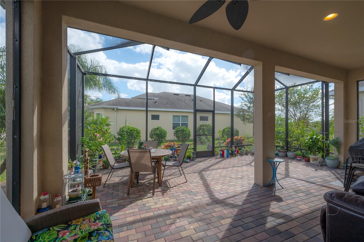
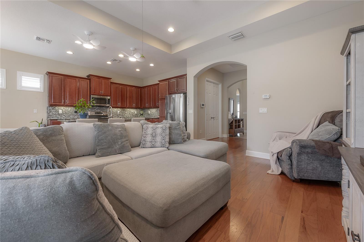
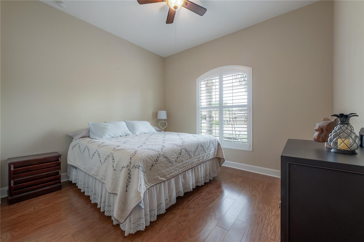
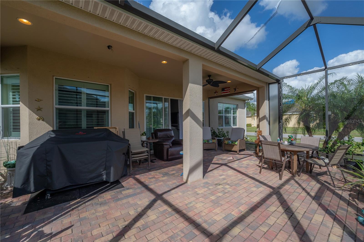
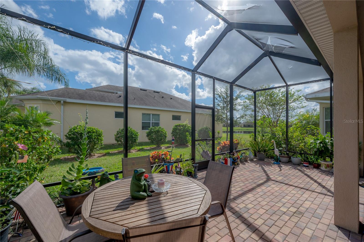
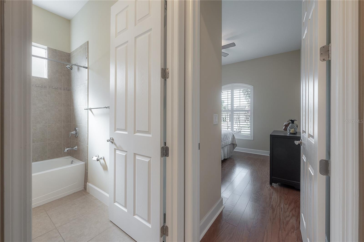
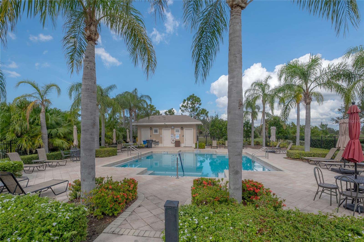
Active
1802 PACIFIC DUNES DR
$399,900
Features:
Property Details
Remarks
PRISTINE HOME LOCATED IN VERONA - Gated Community With Sun City Center - This CUSTOM DESIGNED 2 Bedroom / 2 Bath Home With Den / Office Includes Wood Flooring Throughout and Ceramic Tile in the Kitchen and Baths and NEW ROOF 2024 - Upon Entry You Will Find Form and Function Combine to Create a Gracious Entryway - This Leads into the OPEN CONCEPT Living and Dining Spaces with an Oversized Island Anchoring the Space and a Large Slider Providing Access to the Patio with a Screened-In Lanai - The Kitchen Includes and Abundance of Cabinetry, Stainless Steel Appliances, Granite Countertops, an Under Mount Sink with a Goose Neck Faucet, and a Custom Tile Backsplash - There is a Bedroom and Den /Office To the Front of the Home with a Full Bath Close By for Convenience - The Primary Bedroom Includes Both an En Suite Bath with Double Vanities and a Large Stand-In Shower, As Well As an Oversized Walk-In Closet - There is Also a Nicely Sized Laundry Room and a Two Car Garage with Overhead Storage and a $6000 WATER FILTRATION SYSTEM - The Home Also Includes a Graciously Sized Patio and Lanai for Outdoor Entertaining or Just Enjoying An Afternoon - There is Also a NEW ROOF - ALL Within Sun City Center, a Golf Cart Community with Access to the BEAUTIFUL RENAISSANCE CLUB HOUSE, as well as a State of the Art Fitness Center, 3 Pools, Golf, Pickleball, Etc ...... - Conveniently to I-75 and Close a Multitude of Shops and Restaurants - Come See This Exceptional Home Today
Financial Considerations
Price:
$399,900
HOA Fee:
710
Tax Amount:
$5717.72
Price per SqFt:
$230.36
Tax Legal Description:
SUN CITY CENTER UNIT 274 AND 275 LOT 1 BLOCK 2
Exterior Features
Lot Size:
8056
Lot Features:
N/A
Waterfront:
No
Parking Spaces:
N/A
Parking:
N/A
Roof:
Shingle
Pool:
No
Pool Features:
N/A
Interior Features
Bedrooms:
2
Bathrooms:
2
Heating:
Central
Cooling:
Central Air
Appliances:
Dishwasher, Microwave, Range, Refrigerator
Furnished:
No
Floor:
Ceramic Tile, Wood
Levels:
One
Additional Features
Property Sub Type:
Single Family Residence
Style:
N/A
Year Built:
2016
Construction Type:
Block, Stucco
Garage Spaces:
Yes
Covered Spaces:
N/A
Direction Faces:
Northwest
Pets Allowed:
Yes
Special Condition:
None
Additional Features:
Sliding Doors
Additional Features 2:
Please Contact the HOA With Any Specific Questions
Map
- Address1802 PACIFIC DUNES DR
Featured Properties