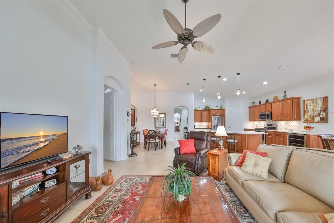
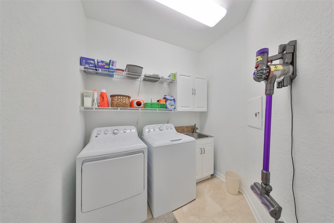
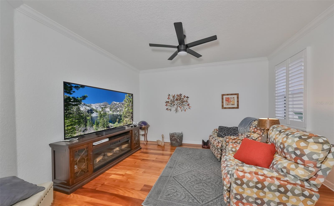
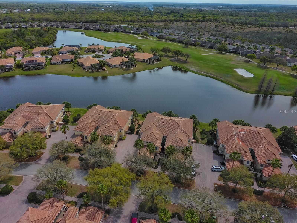
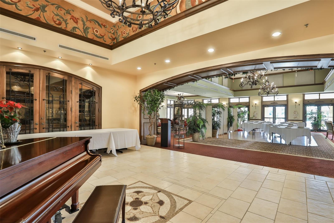
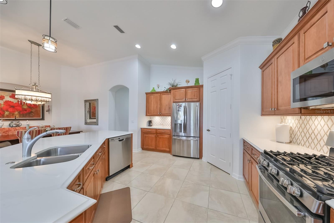
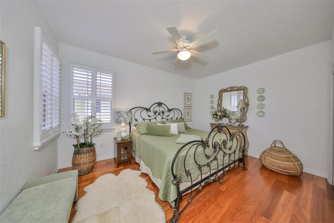
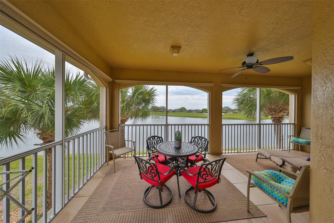

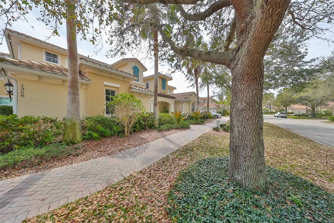
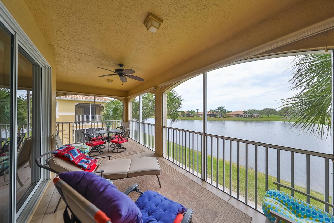
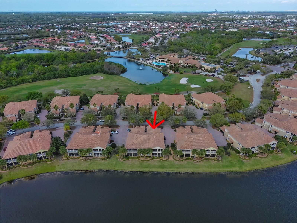
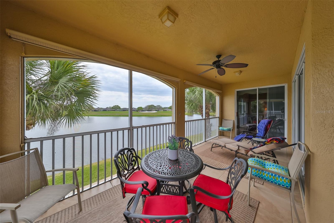
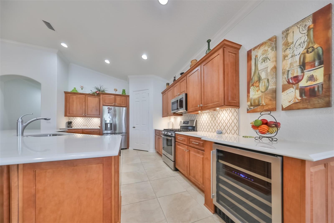
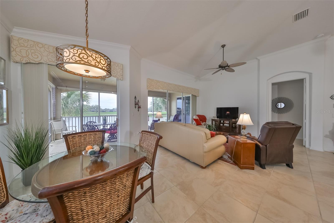
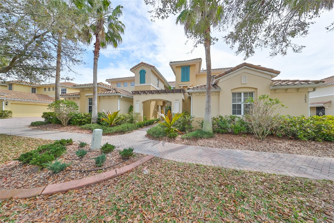
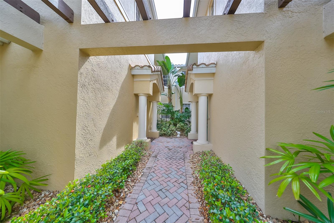
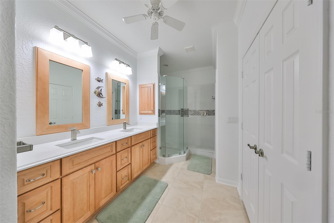
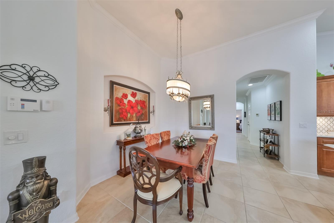
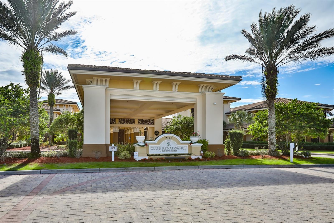
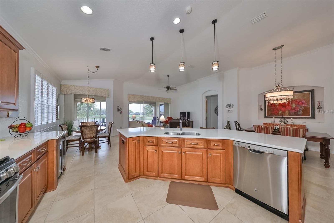
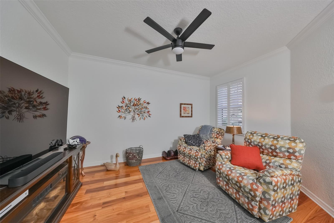
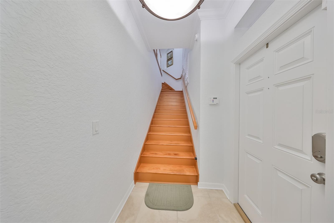
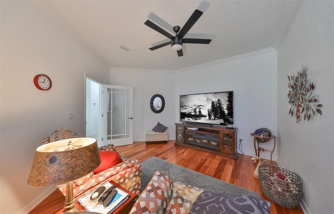
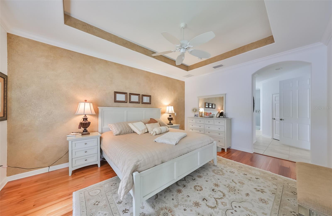
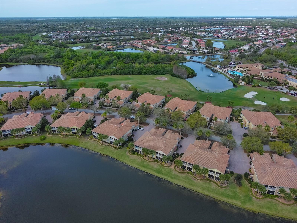
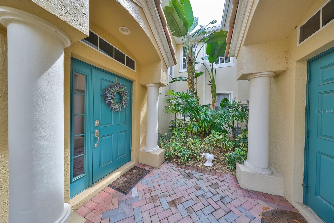
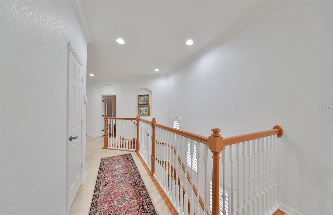
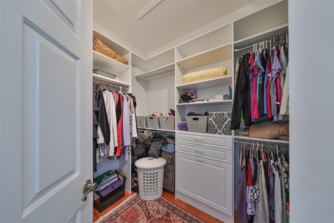
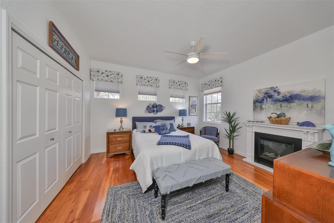
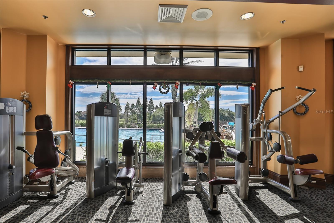
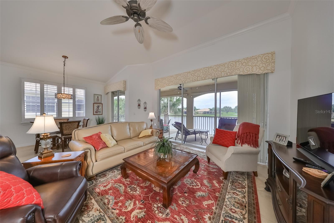
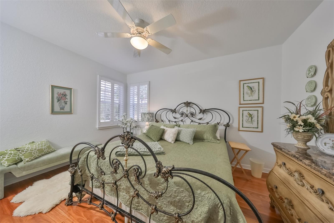
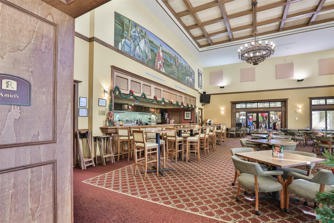
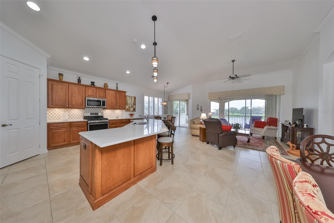
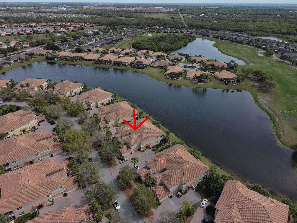
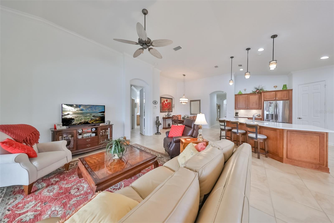
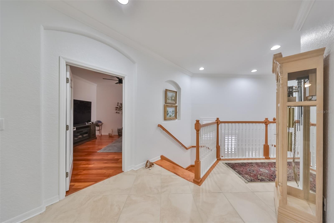
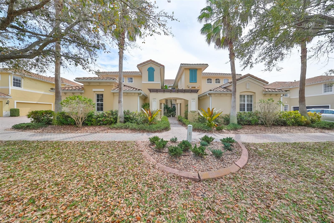
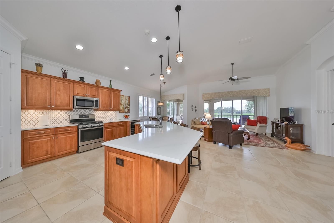

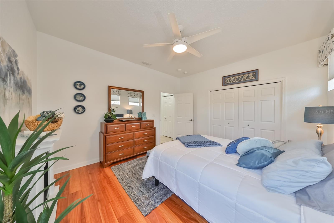
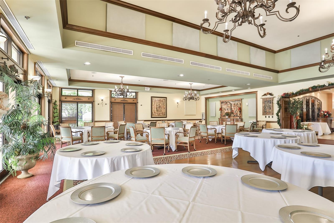
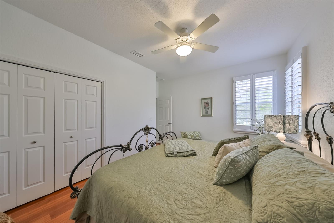
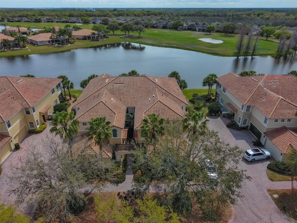
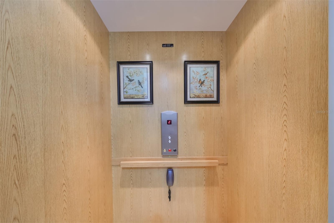
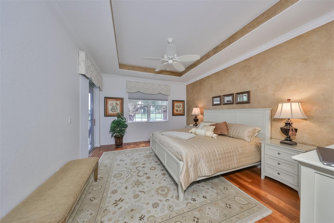
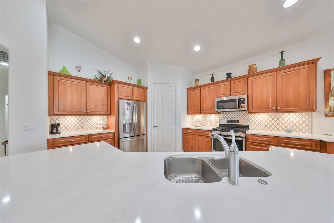
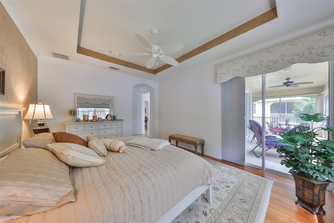
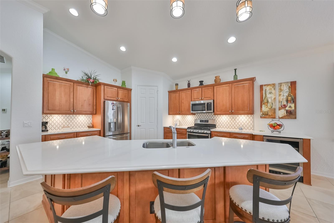
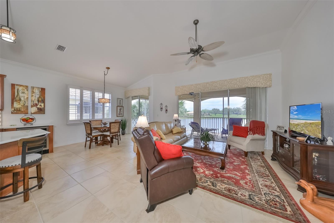
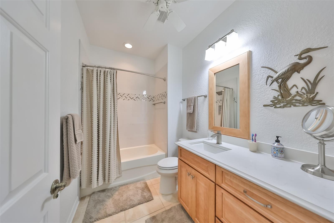

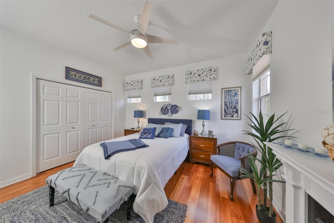
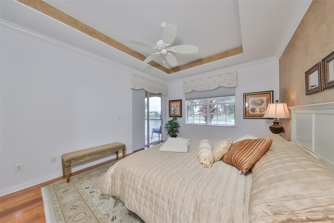
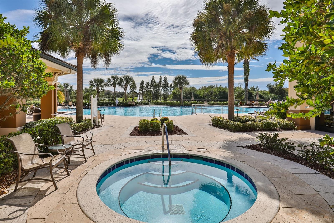
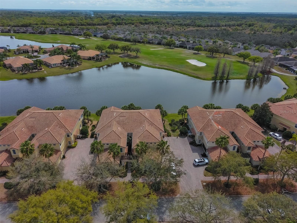
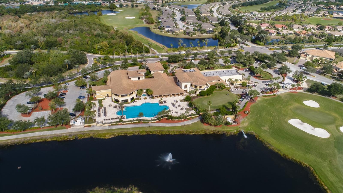
Active
1360 EMERALD DUNES DR
$449,500
Features:
Property Details
Remarks
PRICE REDUCTION!! BACK ON MARKET AFTER "BUYERS SALE OF PROPERTY CONTINGENCY" EXPIRED! _____Immaculately CLEAN, STUNNING, FULLY UPDATED, MAINTENANCE FREE, WATERFRONT/GOLF COURSE VIEW condo nestled in highly desirable Toscana community of Renaissance! A piece of paradise offering one of the best WATER/GOLF COURSE VIEWS! Just a two minute walk to the Clubhouse! OPEN FLOOR PLAN has almost 2500 SqFt of living space & is accessed via YOUR PRIVATE ELEVATOR that is maintained by the association. WATER/GOLF COURSE view from the covered, screened & PRIVATE lanai are immediate once you enter the great room. Open floor plan makes it IDEAL for entertaining. CUSTOM KITCHEN updates are part of the $100K+ updates that have been incorporated in this unit, ALL WOOD, raised panel cabinetry, CROWN MOLDING, under mount lighting, panel end caps & PULL-OUT SHELVING. QUARTZ countertops with a soft modern pattern & a backsplash made of travertine compliment the space. The island boasts a LARGE SURFACE counter with seating for six, perfect for family gatherings. STAINLESS STEEL APPLIANCES incl. GAS RANGE are all part of the beautiful upgrades. The great room has a spectacular water/golf course view, accommodates both an intimate dining area & breakfast area for those informal meals. Primary bedroom has a CUSTOM accent wall & tray ceiling treatment, crown molding along with magnificent views of the water & tropical landscaping! UPDATED EN-SUITE has a WALK-IN shower with seamless glass, linear drain & shower control smartly placed. The vanity has dual Kohler undermount sinks, counters & storage incl shared & individual drawers. Newer light fixtures, hardware & framed mirrors complete the design while adding functionality. The WALK-IN CLOSET has a ‘CALIFORNIA STYLE’ closet system. The split plan offers ULITMATE PRIVACY with larger, secondary bedrooms that boast natural light, newer flooring & generous closet space. UPDATED second bathroom will impress with MODERN wood cabinetry, QUARTZ countertop & Kohler undermount sink. The OFFICE/DEN has crown molding, updated flooring & leader glass door. Laundry room offers shelving, cabinetry & a sink. Even the garage has been updated with EPOXY FLOORING, new opener (2018) & a WHOLE HOUSE PELICAN WATER FILTRATION SYS (2019). Additional features/updates include tray ceilings, 8’ doors & arched entries, natural gas & a wireless alarm system upgraded to 5G & 3M SECURITY FILM on all the windows! Renaissance Country Club has an expansive golf shop, restaurant, pool, fitness including an indoor walk/jogging track & a full-service day spa/wellness center. You have access to Sun City Center amenities that has over 100 clubs & organizations to choose from. There are activities to suit virtually every interest! Amenities include community pools (indoor & outdoor), fitness, shuffleboard, softball, lawn bowling, pickleball, lapidary, art & more! Golf carts are a primary source of transportation including grocery shopping, salons, banks, a hospital/doctors, shopping & restaurants! Located close to beaches, 35 minutes to Tampa International Airport & close to Sarasota shops. NOTE: All measurements considered accurate but must be verified by buyer. Roof, Exterior Building, Exterior Water & Landscaping all maintained by the Condo Association. A/C & Gas Furnace 2020; Water Filtration System 2019. PET AND SMOKE FREE! Furniture can be purchased under a separate bill of sale. VOTED #1 Retirement Community in the USA by Travel & Leisure.
Financial Considerations
Price:
$449,500
HOA Fee:
344
Tax Amount:
$5590
Price per SqFt:
$181.1
Tax Legal Description:
TOSCANA AT RENAISSANCE A CONDOMINIUM LOT 24
Exterior Features
Lot Size:
2000
Lot Features:
Landscaped, Level, Near Golf Course, Sidewalk, Paved
Waterfront:
Yes
Parking Spaces:
N/A
Parking:
Driveway, Garage Door Opener, Ground Level, Parking Pad
Roof:
Tile
Pool:
No
Pool Features:
Deck, Fiber Optic Lighting, Gunite, Heated, In Ground, Lap, Lighting, Self Cleaning
Interior Features
Bedrooms:
3
Bathrooms:
2
Heating:
Central, Natural Gas
Cooling:
Central Air
Appliances:
Dishwasher, Disposal, Dryer, Microwave, None, Range, Refrigerator, Washer, Water Filtration System, Wine Refrigerator
Furnished:
Yes
Floor:
Tile, Wood
Levels:
One
Additional Features
Property Sub Type:
Condominium
Style:
N/A
Year Built:
2005
Construction Type:
Block, Stucco
Garage Spaces:
Yes
Covered Spaces:
N/A
Direction Faces:
South
Pets Allowed:
Yes
Special Condition:
None
Additional Features:
Balcony, Irrigation System, Lighting, Rain Gutters, Sidewalk, Sliding Doors
Additional Features 2:
One tenant must be 55+, not less than 90 day lease and no more the 2 x per 12 month period.
Map
- Address1360 EMERALD DUNES DR
Featured Properties