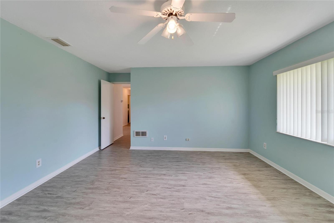
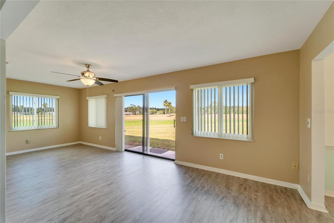
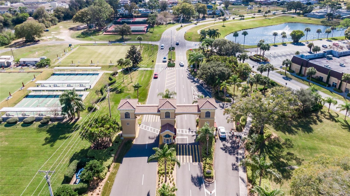
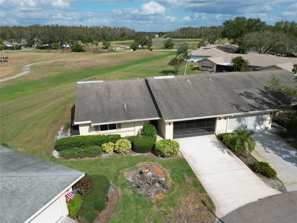
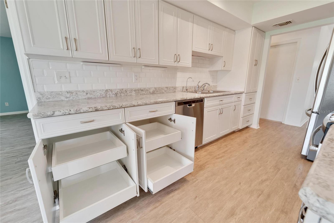
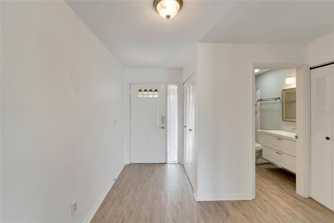
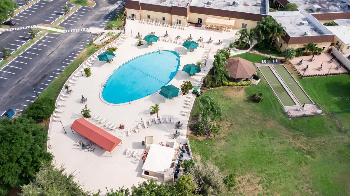
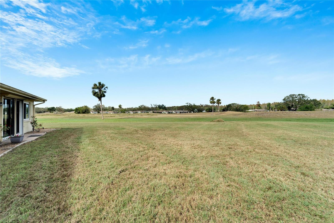
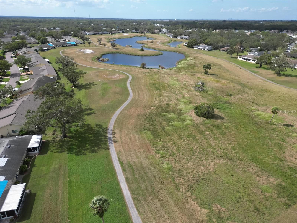
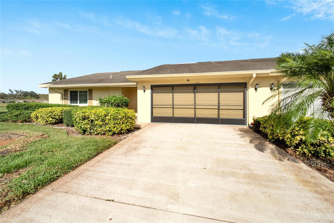
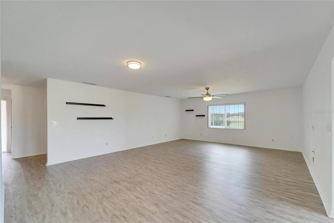

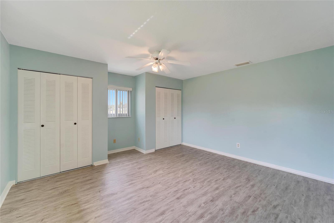
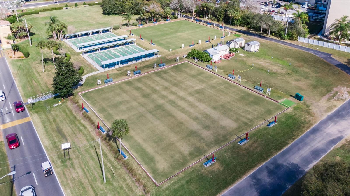
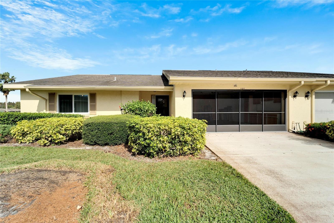
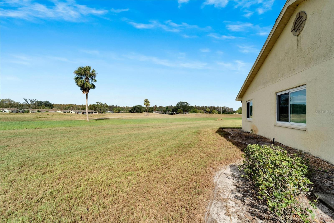
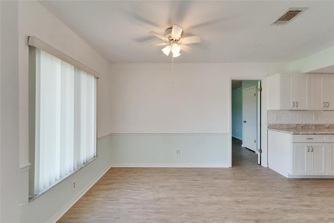
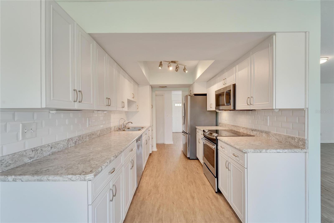

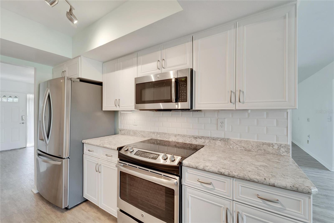
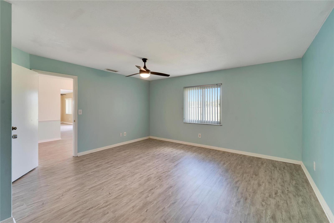
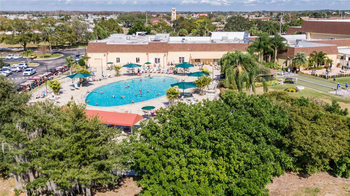
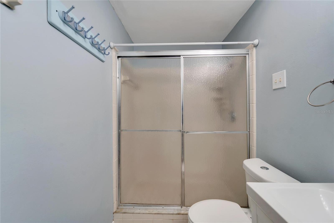
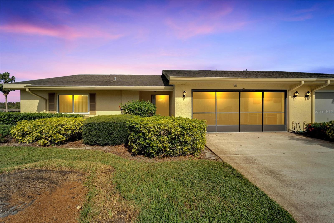
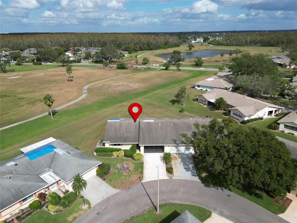
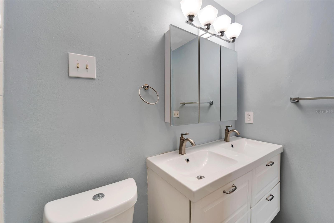
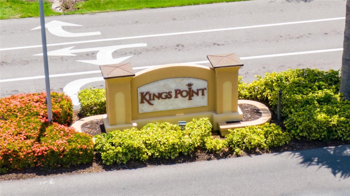
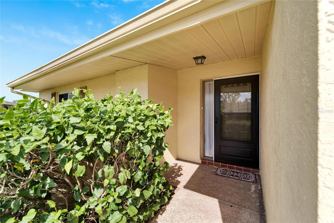
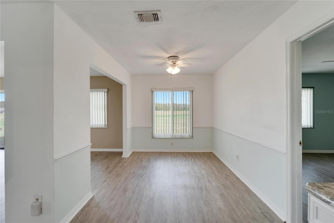
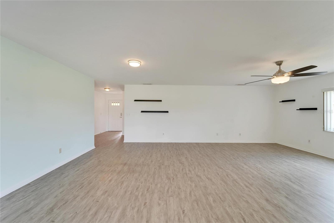
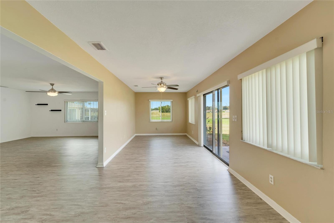
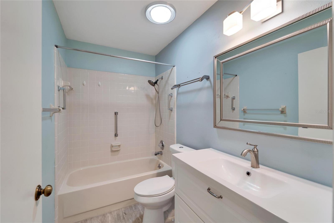
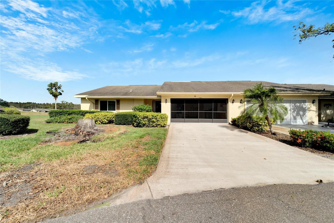
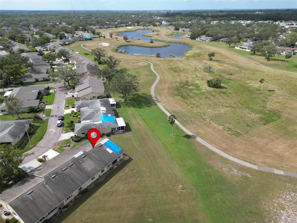
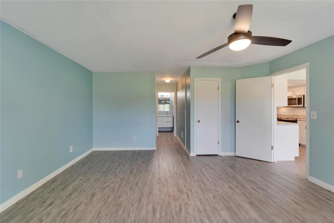
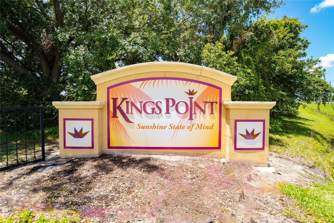
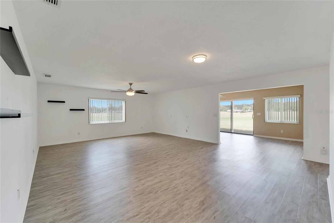
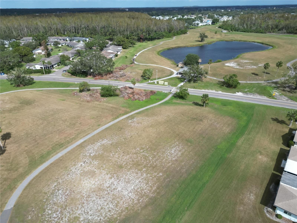
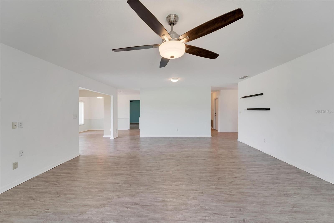
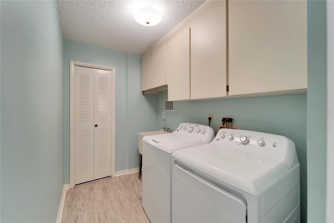
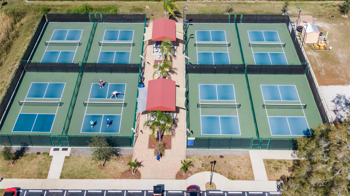
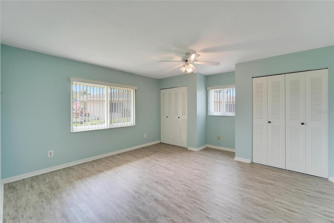
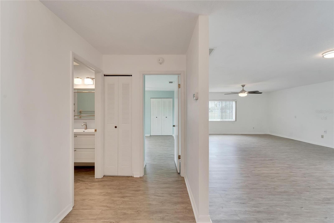
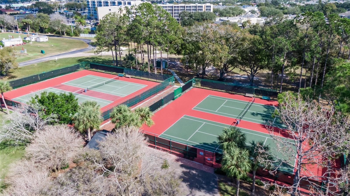

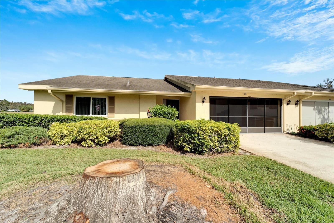
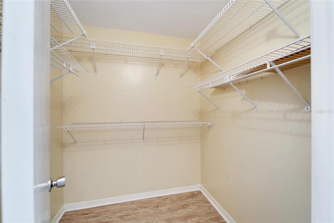
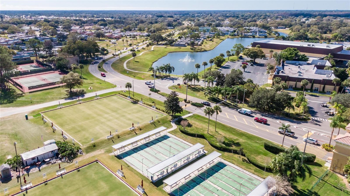
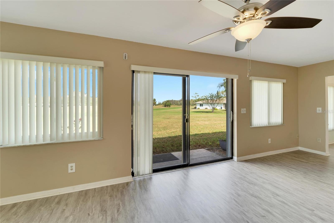
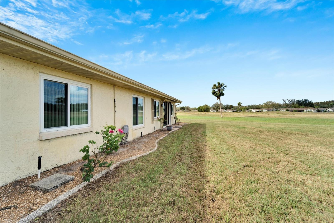
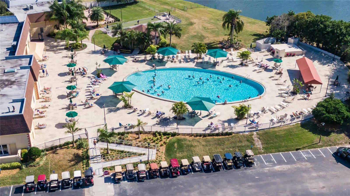
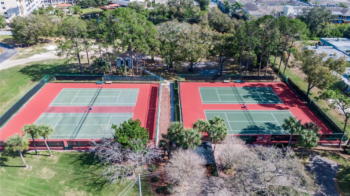
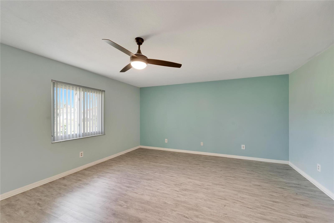
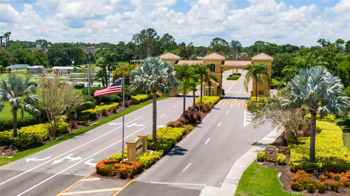

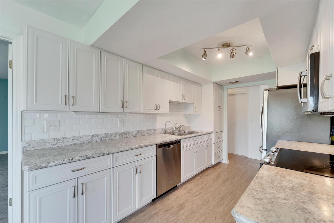
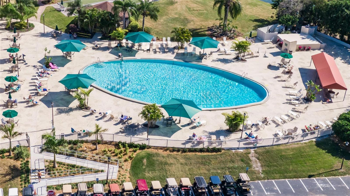
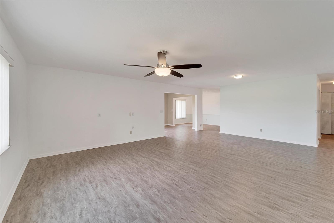
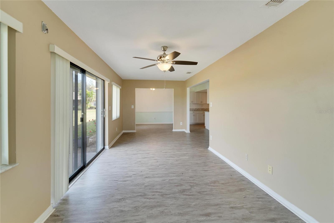
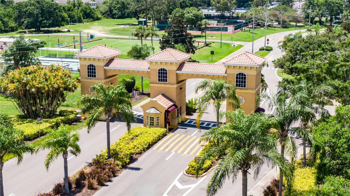
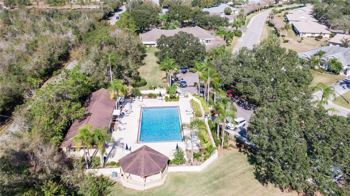
Active
1311 IDLEWOOD DR #45
$267,099
Features:
Property Details
Remarks
Your dream home is finally here, this Sahara II open floor plan home is awaiting its new owner, it is time to start living the care-free lifestyle today!! Offering an abundance of updates including A BRAND-NEW ROOF December 2024, Solid surface flooring throughout, a tastefully updated kitchen with newer stainless-steel appliances, storm impact windows throughout the home & an electric shutter for the Florida room, newer HVAC, updated panel box, and so much more. Upon arriving be welcomed by lovely landscaping and eye-catching curb appeal. Step on in and you will find a gorgeous updated 2/2/2 home with stunning views from the moment you walk in. A spacious living/dining room area along with the marvelous Florida room leading you to the magnificent kitchen. A chef's empire, you can whip up a delicious meal in no time with the convivence of roll out drawers, plenty of counter space, storage, sparling backsplash, and newer appliances. Enjoy your meal in the dinette area along with appreciating the delightful views. The Florida wildlife, sunshine and greenery. The Sahara II model provides a great home to entertain, enjoy everyday living and have the privacy of having guest as well with the open yet split floor plan. The garage provides a ton of additional cabinetry for additional storage space. Kings Point is an active 55+ community with an abundance of amenities including six pools, over 200 clubs, nature trails, 2 beautiful clubhouses, 2 saunas, whirlpools, and activities to keep you occupied. This is a golf cart community that has other nearby public golf courses that you can take your cart to. Some of the most beautiful Gulf Beaches are located within a 30-minute drive. Call to schedule your showing so you can enjoy this beautiful home in Kings Point.
Financial Considerations
Price:
$267,099
HOA Fee:
N/A
Tax Amount:
$4340.89
Price per SqFt:
$146.04
Tax Legal Description:
IDLEWOOD CONDOMINIUM PHASE 1 UNIT 45
Exterior Features
Lot Size:
2500
Lot Features:
N/A
Waterfront:
No
Parking Spaces:
N/A
Parking:
N/A
Roof:
Shingle
Pool:
No
Pool Features:
N/A
Interior Features
Bedrooms:
2
Bathrooms:
2
Heating:
Electric
Cooling:
Central Air
Appliances:
Dishwasher, Disposal, Dryer, Microwave, Range, Refrigerator, Washer, Water Softener
Furnished:
No
Floor:
Laminate, Vinyl
Levels:
One
Additional Features
Property Sub Type:
Condominium
Style:
N/A
Year Built:
1986
Construction Type:
Stucco
Garage Spaces:
Yes
Covered Spaces:
N/A
Direction Faces:
Southwest
Pets Allowed:
No
Special Condition:
None
Additional Features:
Irrigation System, Rain Gutters
Additional Features 2:
Please refer to all condo documents to verify. 90 day minimum.
Map
- Address1311 IDLEWOOD DR #45
Featured Properties