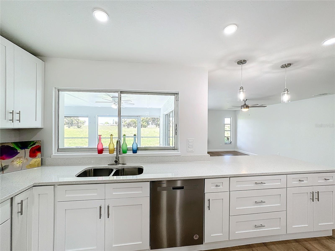
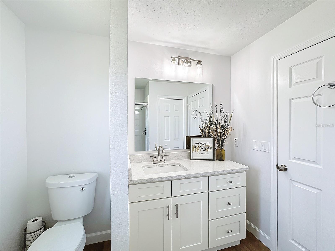
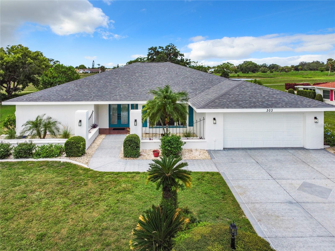
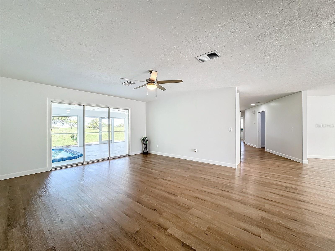
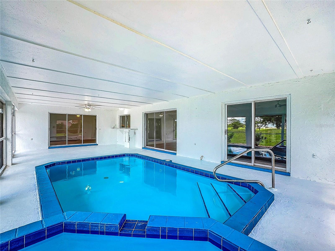


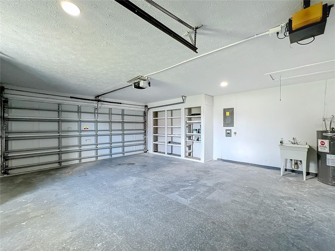





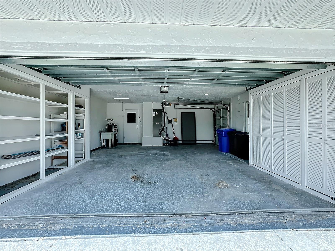
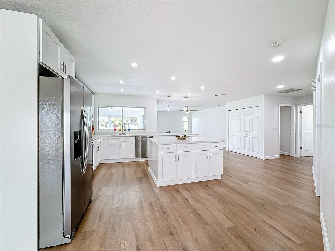
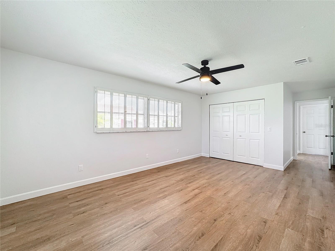
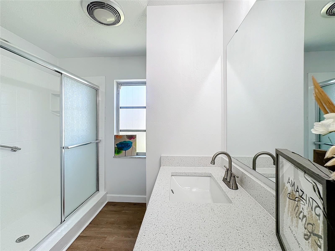
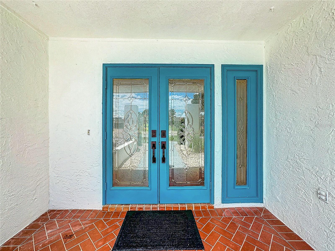
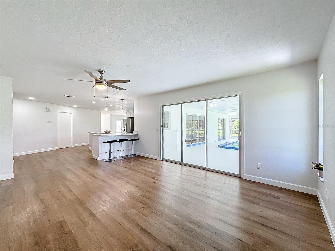
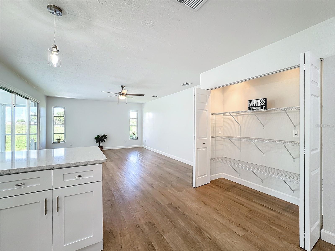
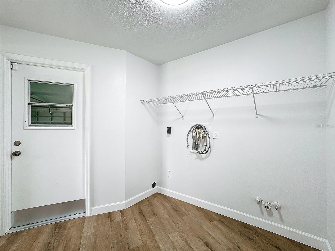
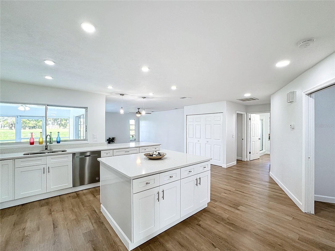

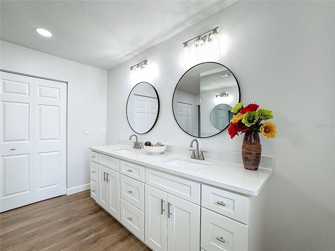
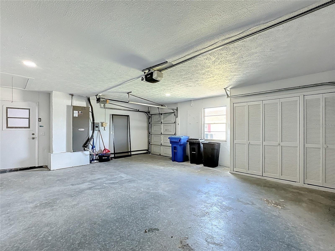

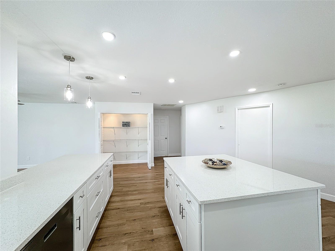
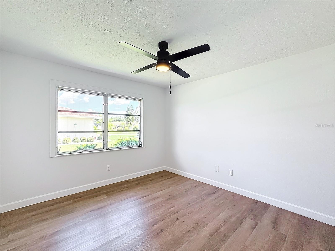

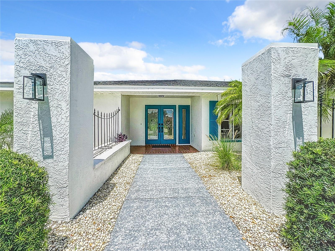
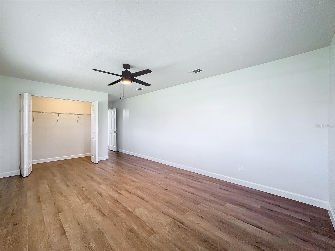
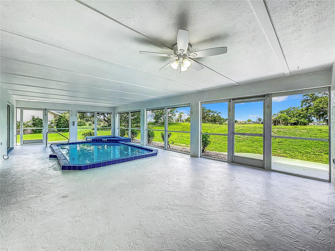
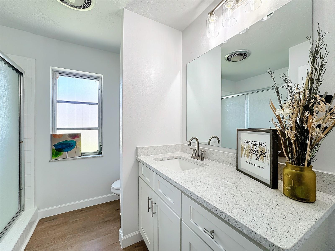






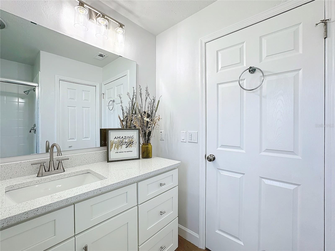

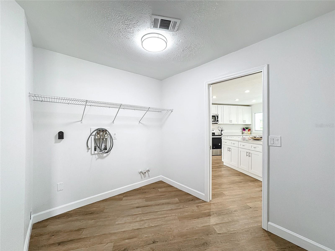
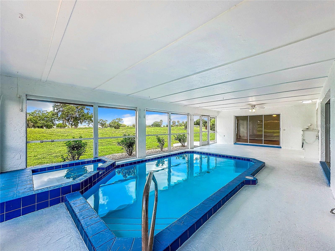
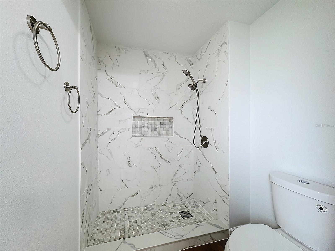
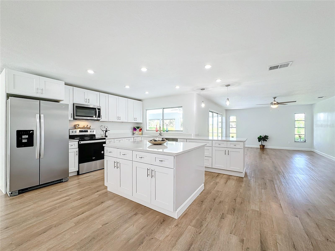
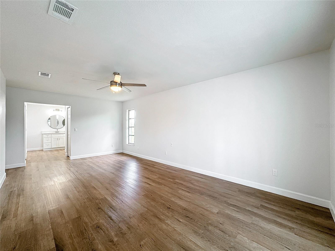
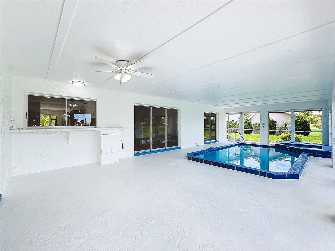
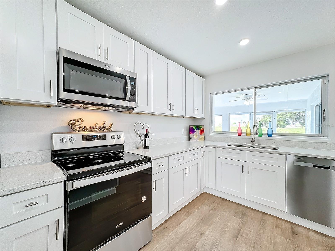



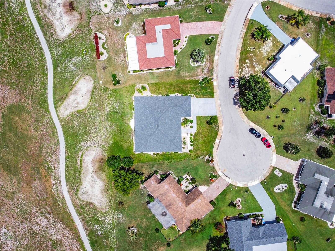

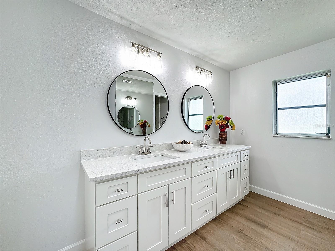
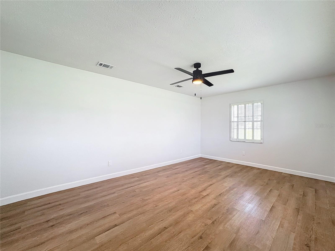


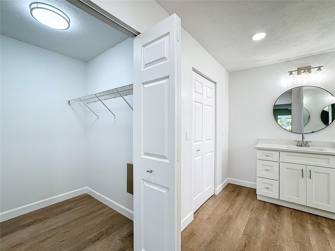

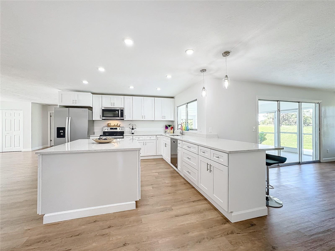

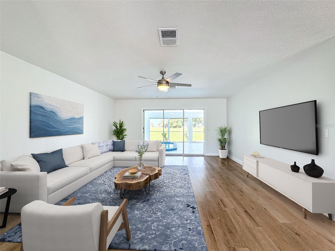
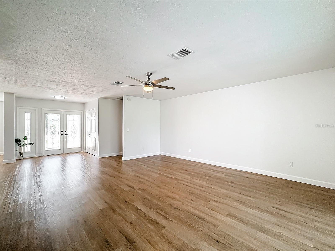

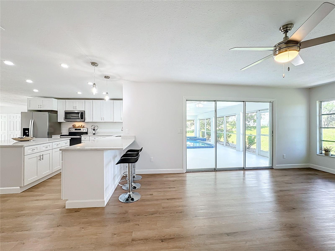
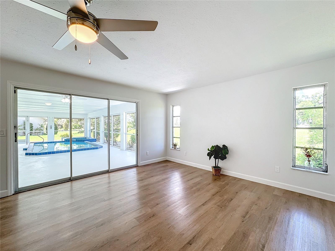

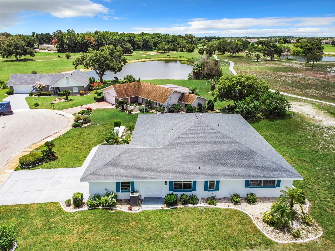
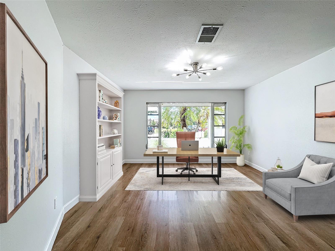
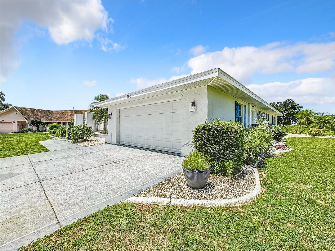


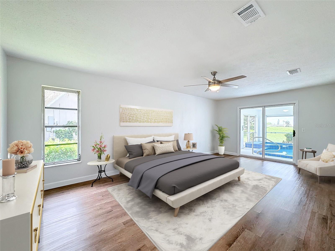
Active
303 CRANSTON PL
$449,000
Features:
Property Details
Remarks
One or more photo(s) has been virtually staged. No CDD fees and HOA is only $40 annually. Here is your opportunity to be apart of such a high rated Retirement Community. This Pool/Spa Home is located on a secluded and quiet CUL-DE-SAC within the charming neighbourhood of Sun City Center. Enjoy this spacious 2508 sq ft. home with 3 large bedrooms, flex room with large windows ushering in plenty of natural sunlight, a formal dinning room area, 2 full bathrooms, covered pool and spa with screen enclosure. Main bedroom has 2 walk-in closets and sliding doors for your private entrance towards the pool. Your backyard gives you privacy as there’s no rear neighbours. Your garage is big enough for 2 cars plus it has a separate garage door entrance for your golf cart. The home is Newly Renovated, 2024 roof, 2018 AC, 2018 Duct work, 2024 resurfaced Pool, Newly painted interior and exterior, New Stainless Steel appliances, Quartz counter tops, Aesthetic vanities in bathrooms and contemporary light fixtures. Residents also have access to the community clubhouse, fitness center, pickle-ball and various social clubs. This house truly offers an ideal blend of function and comfort within this desirable community. Close proximity to several department stores, banks, restaurants and only 3 miles from I-75…. Also if you need Down payment assistance programs or Grants I have a Lender that can help you as there are many ways to qualify according to your specific financial needs.
Financial Considerations
Price:
$449,000
HOA Fee:
40
Tax Amount:
$3934.56
Price per SqFt:
$179.03
Tax Legal Description:
SUN CITY CENTER UNIT 35 LOT 12 BLOCK F
Exterior Features
Lot Size:
12726
Lot Features:
Cul-De-Sac, On Golf Course, Oversized Lot
Waterfront:
No
Parking Spaces:
N/A
Parking:
Curb Parking, Driveway, Garage Door Opener, Golf Cart Garage, Golf Cart Parking
Roof:
Shingle
Pool:
Yes
Pool Features:
In Ground, Screen Enclosure
Interior Features
Bedrooms:
3
Bathrooms:
2
Heating:
Central
Cooling:
Central Air
Appliances:
Dishwasher, Electric Water Heater, Microwave, Range, Refrigerator
Furnished:
No
Floor:
Luxury Vinyl
Levels:
One
Additional Features
Property Sub Type:
Single Family Residence
Style:
N/A
Year Built:
1978
Construction Type:
Block, Concrete
Garage Spaces:
Yes
Covered Spaces:
N/A
Direction Faces:
East
Pets Allowed:
No
Special Condition:
None
Additional Features:
Hurricane Shutters, Irrigation System, Lighting, Private Mailbox, Sliding Doors
Additional Features 2:
Tenants must be 55 years of age or older. Reach out to HOA for any further questions.
Map
- Address303 CRANSTON PL
Featured Properties