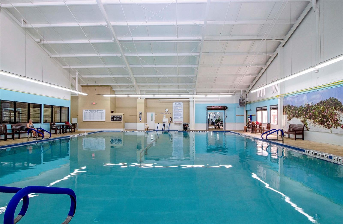
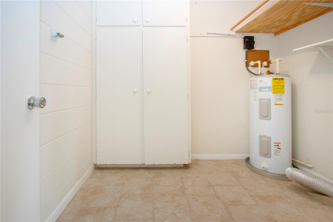
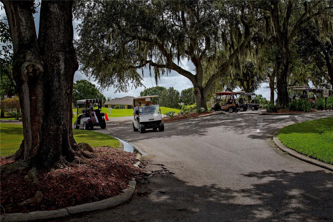
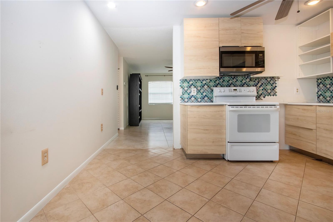
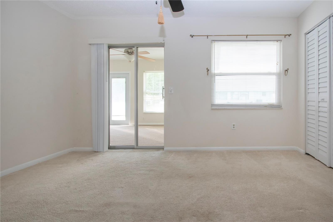
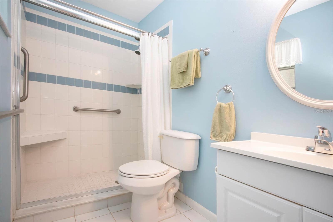
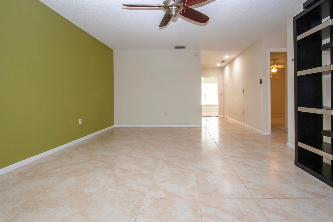
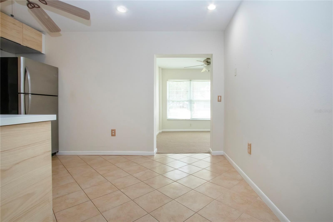
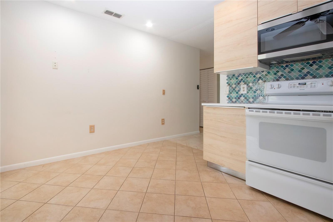
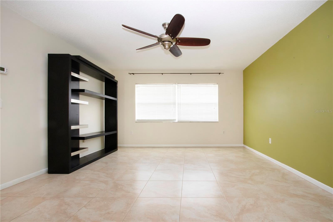
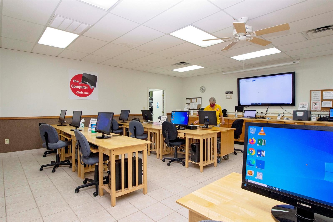
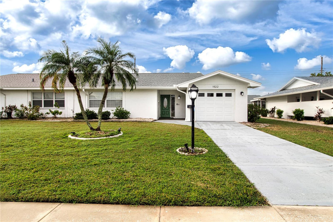
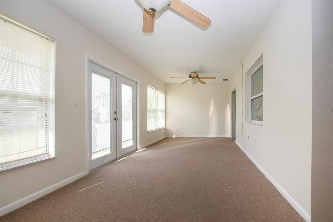
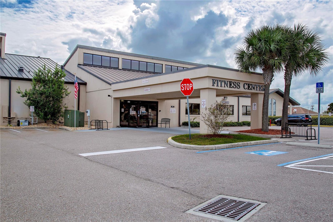
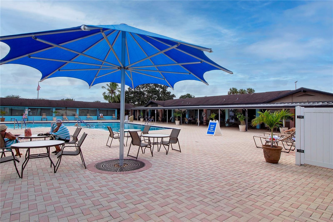
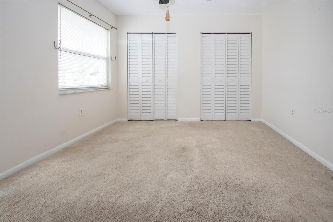
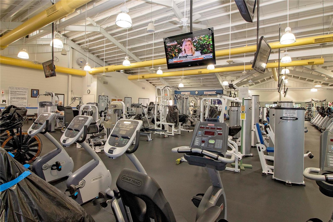
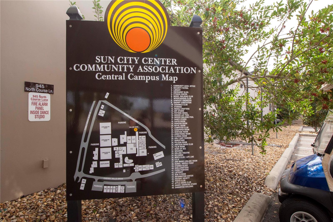
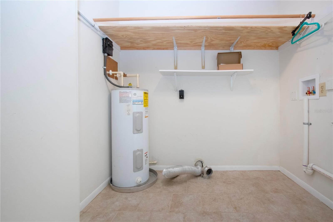

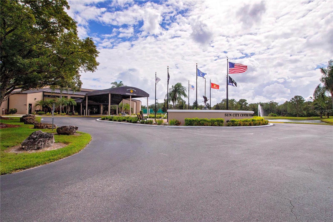
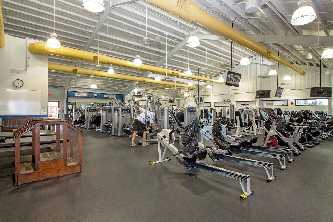
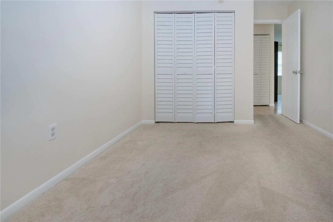
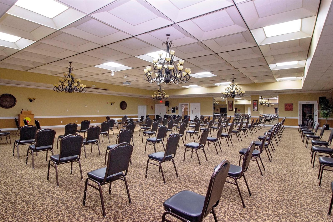
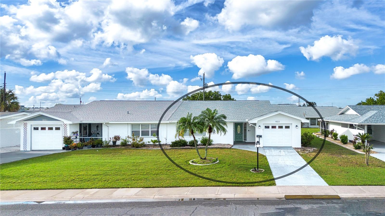
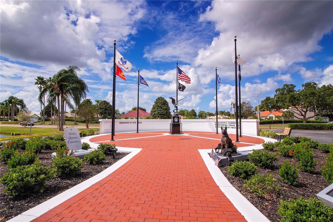
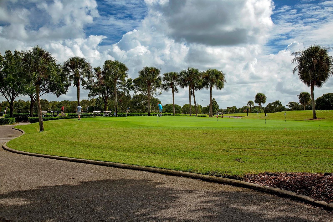
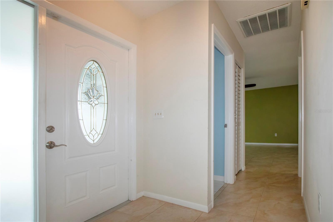
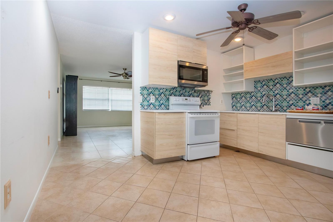
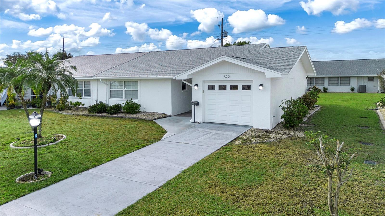
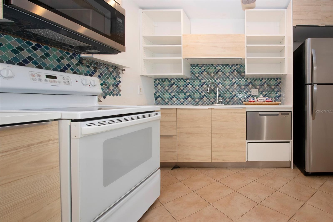
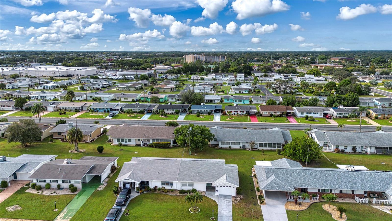
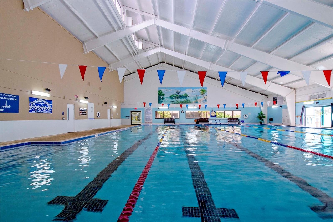
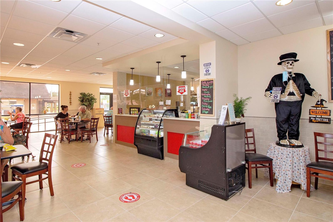
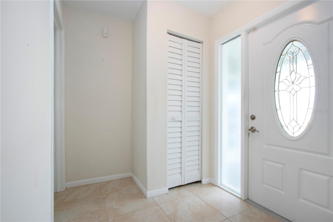
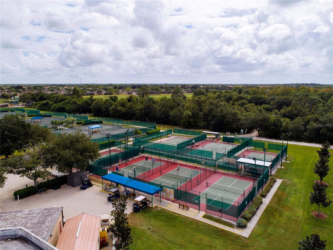
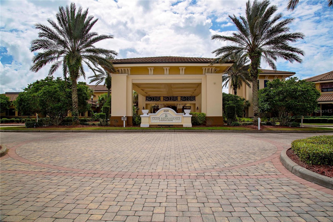
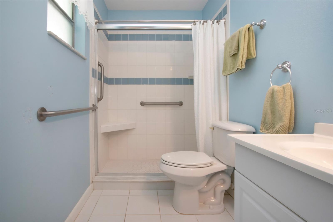
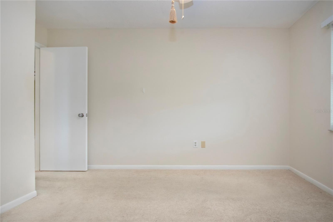
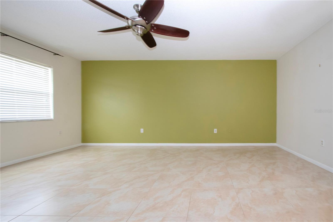
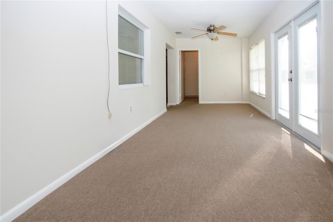
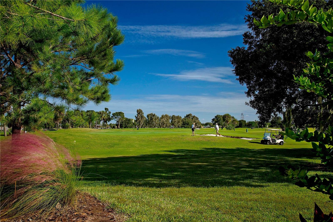
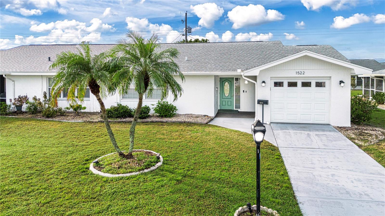
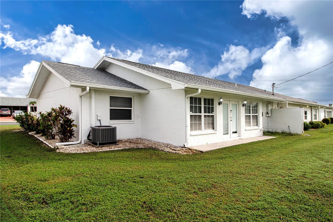
Active
1522 BELLE GLADE AVE
$205,000
Features:
Property Details
Remarks
Uniquely modified home with the flexibility for handicap friendly living. This nicely updated home is located a short distance to the main recreation campus, just a quick golf cart or scooter ride away. Updated kitchen featuring lower access cabinetry, a Fisher/Paykel drawer style dishwasher, glass top range and built-in microwave. The bathroom has security railing for your peace of mind. An interior laundry room features washer/ dryer hookup and storage cabinets. The Florida room was enclosed (2006) to create a large family room. Flooring is tile and carpet. Ceiling fans throughout and pretty plantation style louvered closet doors add to a beachy vibe. *NEW ROOF 2022 *NEW A/C 2023* GE panel box and CPVC supply plumbing. One car garage with attic storage and electric garage door. The POA includes all water, and lawn maintenance for $110 per month. Sun City Center was named by REALTOR.com as the #1 retirement community in the USA. Located a short drive to Tampa, Sarasota and St. Petersburg, near three airports, beaches, specialty medical services, major league sports, theater, museums, events and attractions. Hurry to see this affordable cream puff before it is gone.
Financial Considerations
Price:
$205,000
HOA Fee:
110
Tax Amount:
$881
Price per SqFt:
$168.72
Tax Legal Description:
DEL WEBB'S SUN CITY FLORIDA UNIT NO 11 LOT 33 BLOCK B-C AND AN UNDIV 1/16 INT IN LOT 36
Exterior Features
Lot Size:
2800
Lot Features:
In County, Near Public Transit, Sidewalk, Paved
Waterfront:
No
Parking Spaces:
N/A
Parking:
N/A
Roof:
Shingle
Pool:
No
Pool Features:
N/A
Interior Features
Bedrooms:
2
Bathrooms:
1
Heating:
Electric
Cooling:
Central Air
Appliances:
Dishwasher, Electric Water Heater, Microwave, Range, Refrigerator
Furnished:
No
Floor:
Carpet, Tile
Levels:
One
Additional Features
Property Sub Type:
Single Family Residence
Style:
N/A
Year Built:
1973
Construction Type:
Block, Stucco
Garage Spaces:
Yes
Covered Spaces:
N/A
Direction Faces:
North
Pets Allowed:
No
Special Condition:
None
Additional Features:
Rain Gutters
Additional Features 2:
verify leasing information with POA Tenants must be 55+. Belle Glade-Chevy Chase POA contact person is the V.P. Jim Sutton 813.938.3054
Map
- Address1522 BELLE GLADE AVE
Featured Properties