

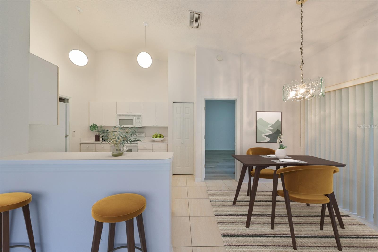



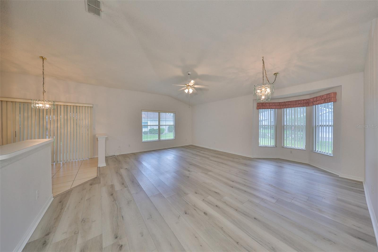





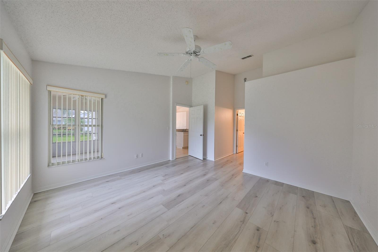









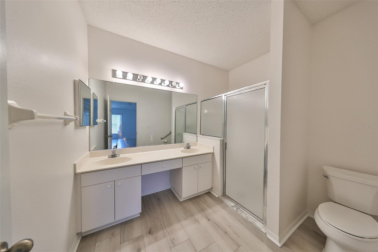
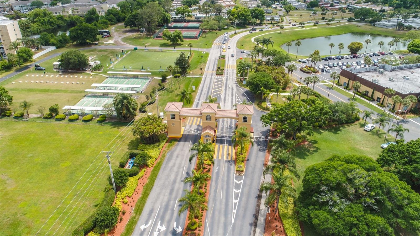

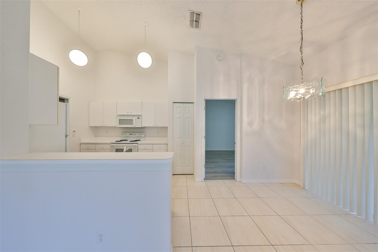
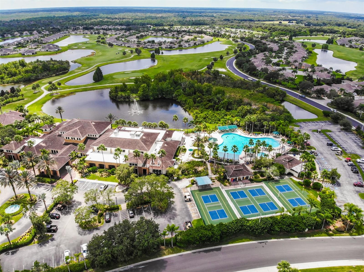


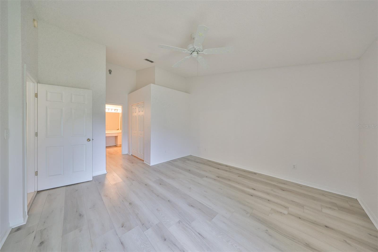
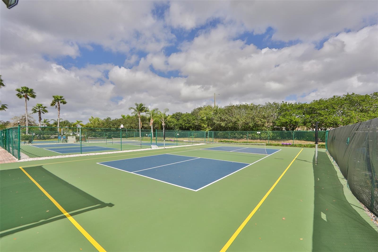



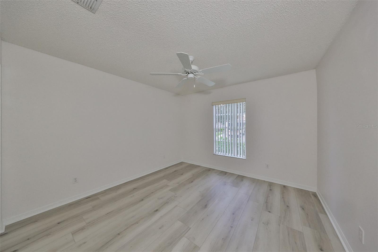

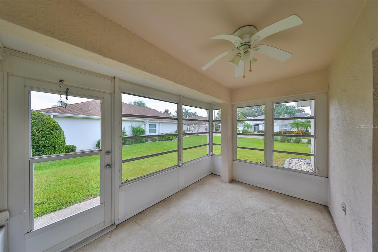

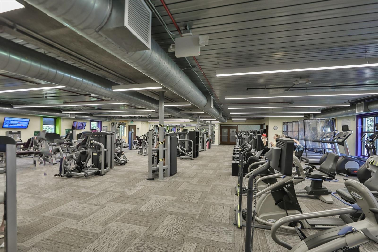


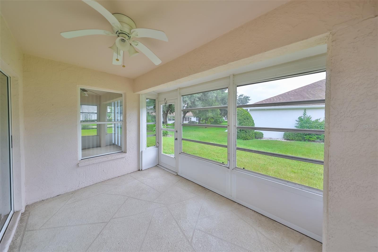
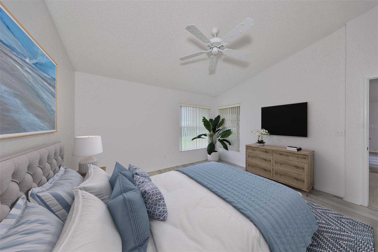

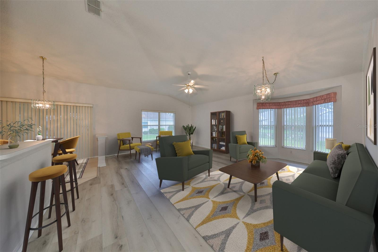



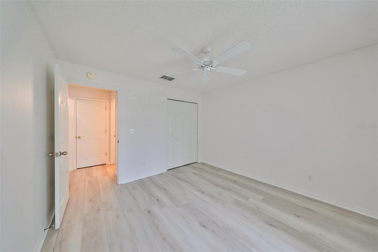
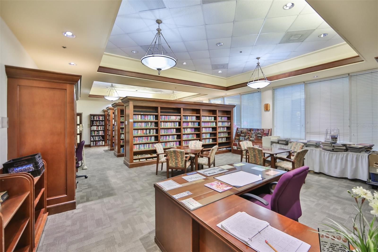

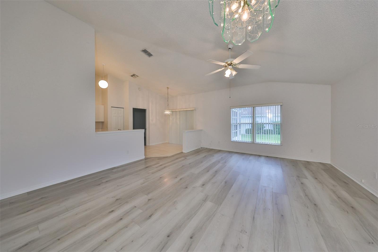
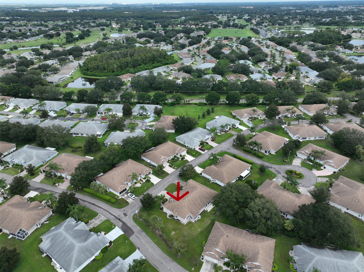
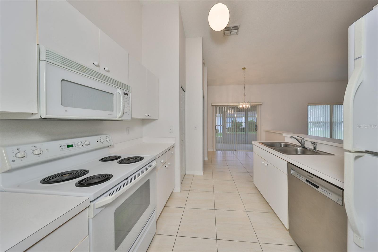
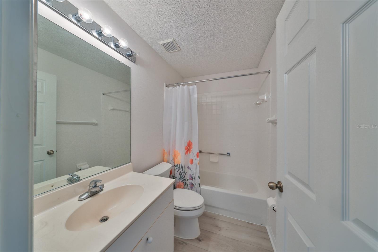

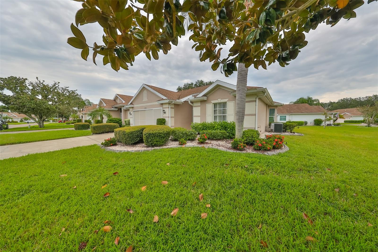
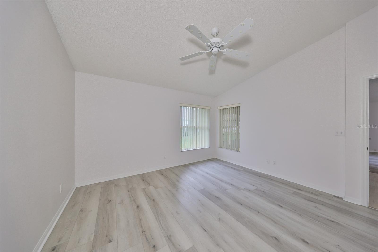
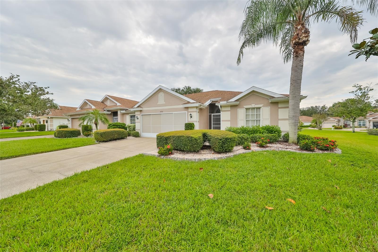

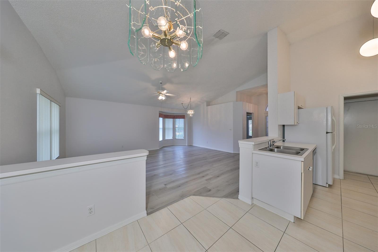
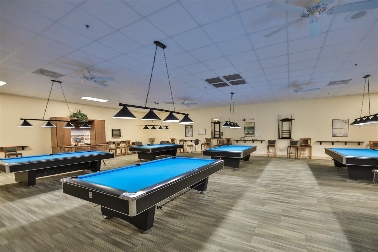

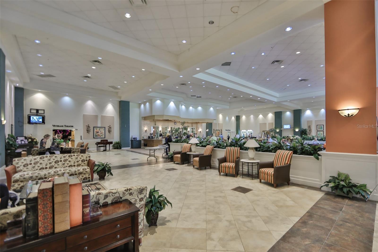
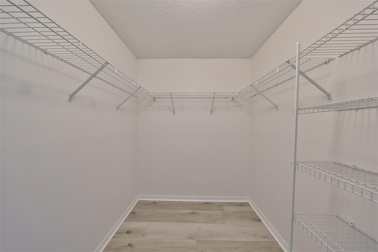

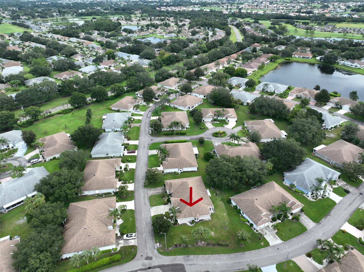


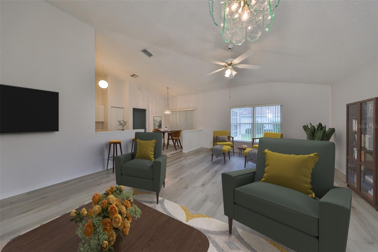




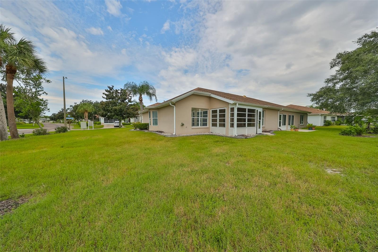

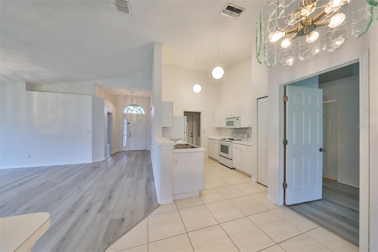



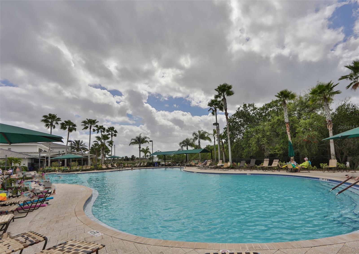


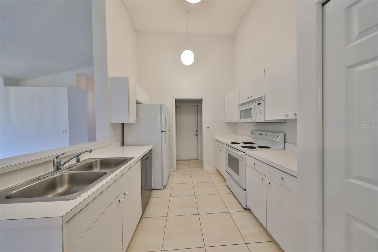











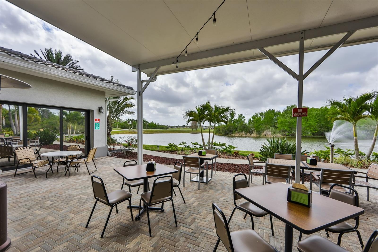







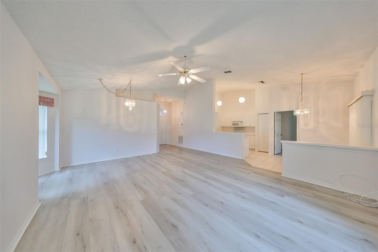









Active
2332 OLIVE BRANCH DR
$209,000
Features:
Property Details
Remarks
One or more photo(s) has been virtually staged. CHARMING CONDO ON A LARGE CORNER LOT! Treat yourself to maintenance free living in the active and gated 55+ community of Kings Point in Sun City Center, FL. This 2 bedroom/2 bathroom & 2 car garage condo boasts almost 1300 square feet of open living space. Step through the inviting entryway and be wowed by the soaring high ceilings, newer laminate flooring throughout plus plenty of windows that provide tons of natural light. The large open living room/dining room combo is the perfect space for all your entertainment needs. The eat-in kitchen is open to the living area and has a slider that leads to the lanai. The inside laundry room is easily accessible just off the kitchen. The spacious master suite has more soaring ceilings, a large walk-in closet and a nice walk-in shower. The 2nd bedroom and full bathroom are at the opposite end of the condo, which offers extra privacy for guests. The relaxing living space continues into the lanai, and the windows make it enjoyable year round. Kings Point has fabulous amenities such as indoor/outdoor pools, 2 clubhouses, 2 casual eating areas, numerous social clubs, pickleball & tennis, gym, live theater and so much more, all accessible by golf cart. Kings Point is also conveniently located to local shopping, restaurants, doctors, banking, major highways. airports, award winning beaches, Tampa & Sarasota. So come and visit this condo today and see why you'll want to call it home!
Financial Considerations
Price:
$209,000
HOA Fee:
N/A
Tax Amount:
$3428
Price per SqFt:
$161.89
Tax Legal Description:
OXFORD I A CONDOMINIUM PHASE 2 UNIT 111
Exterior Features
Lot Size:
2399
Lot Features:
Corner Lot, Landscaped, Level, Paved
Waterfront:
No
Parking Spaces:
N/A
Parking:
Driveway, Garage Door Opener
Roof:
Shingle
Pool:
No
Pool Features:
N/A
Interior Features
Bedrooms:
2
Bathrooms:
2
Heating:
Central, Electric
Cooling:
Central Air
Appliances:
Dishwasher, Dryer, Electric Water Heater, Microwave, Range, Refrigerator, Washer, Water Softener
Furnished:
Yes
Floor:
Ceramic Tile, Laminate
Levels:
One
Additional Features
Property Sub Type:
Condominium
Style:
N/A
Year Built:
1996
Construction Type:
Block, Stucco
Garage Spaces:
Yes
Covered Spaces:
N/A
Direction Faces:
South
Pets Allowed:
No
Special Condition:
None
Additional Features:
Irrigation System, Rain Gutters, Sliding Doors
Additional Features 2:
AS PER CONDO ASSOCIATION RULES & REGULATIONS Buyer/Buyer's agent to verify
Map
- Address2332 OLIVE BRANCH DR
Featured Properties