
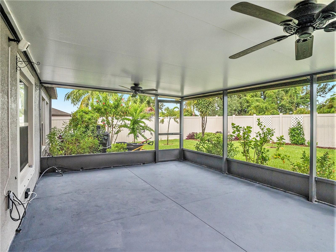


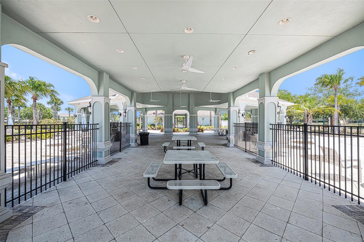
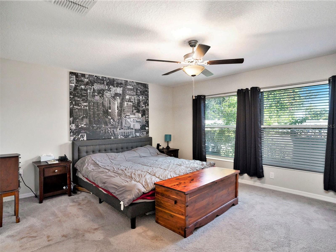


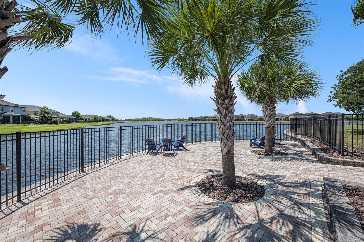

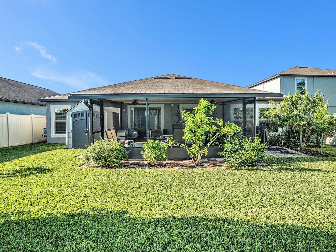





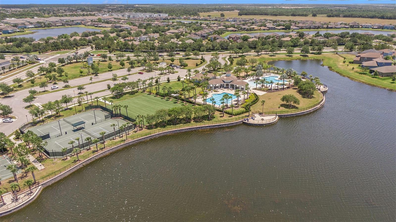
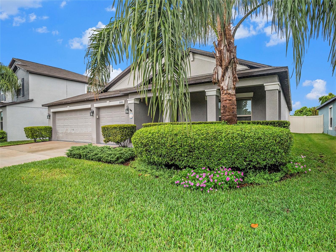


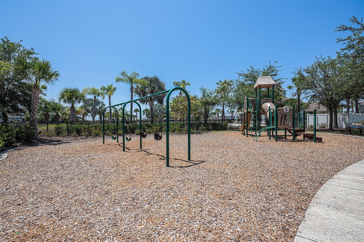

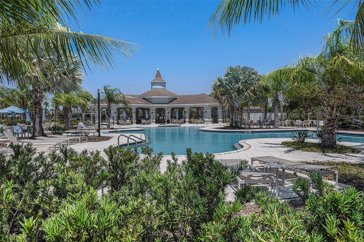





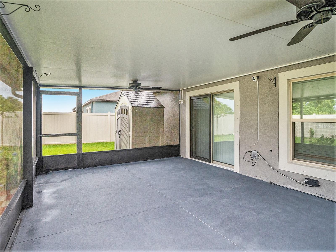






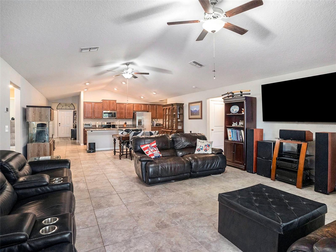

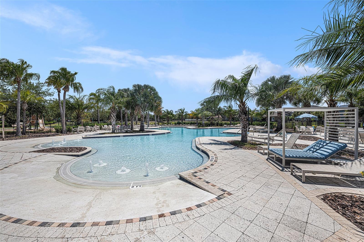

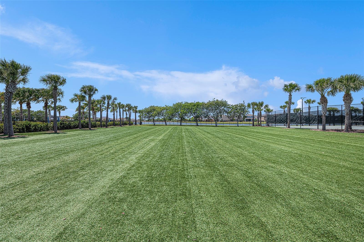


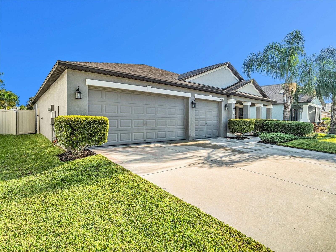








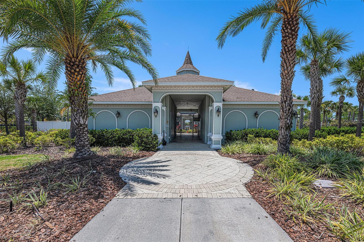
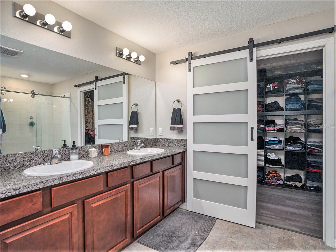


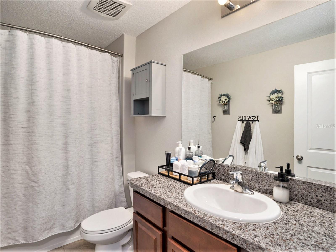


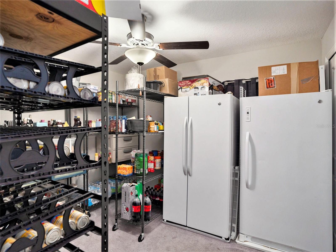

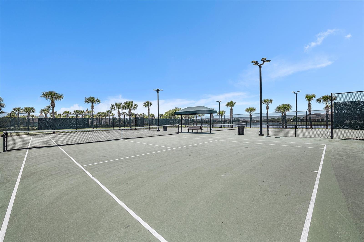

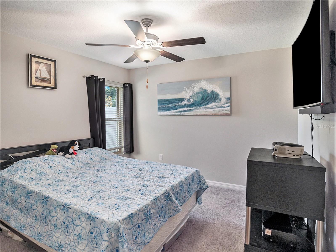
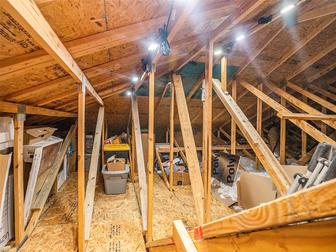
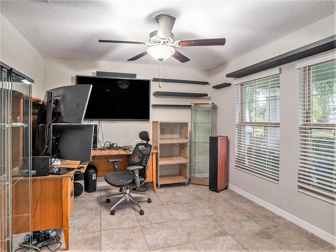

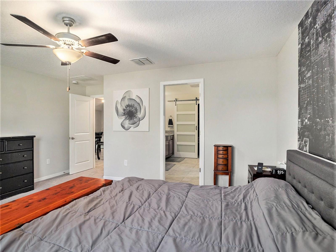


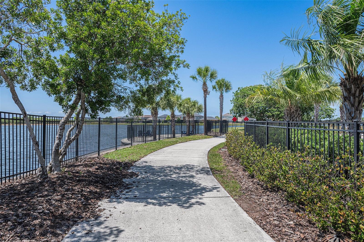
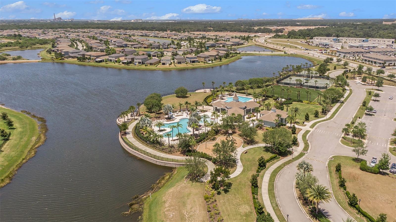

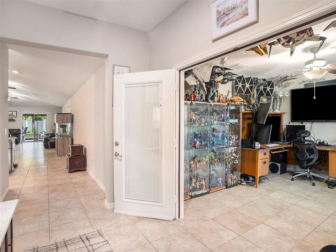
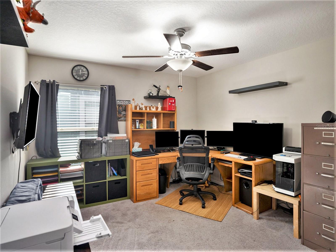

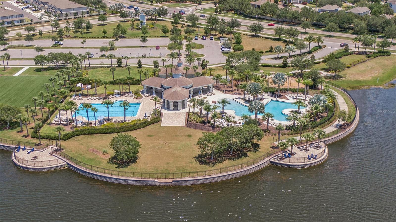

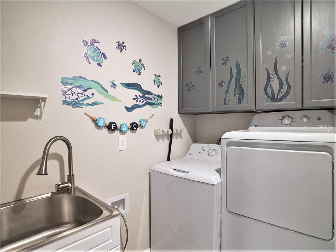

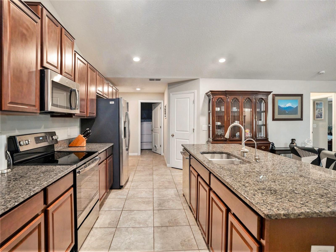
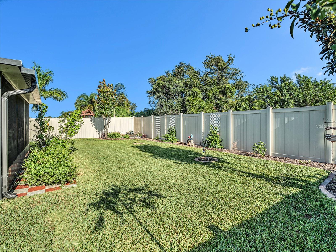





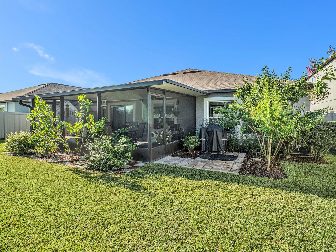



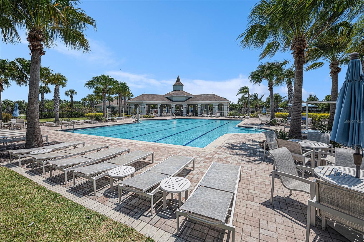

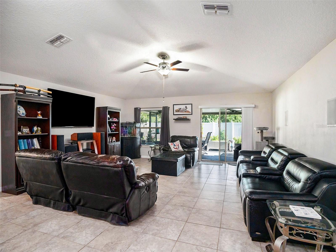






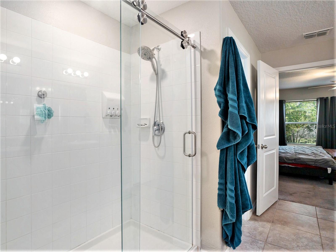
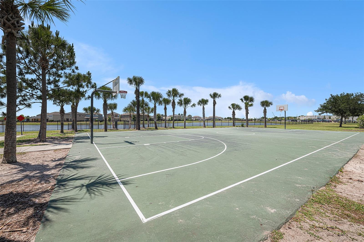
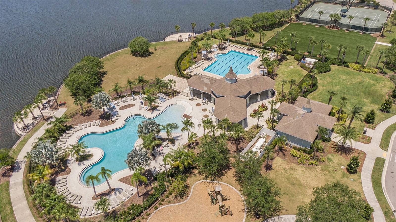


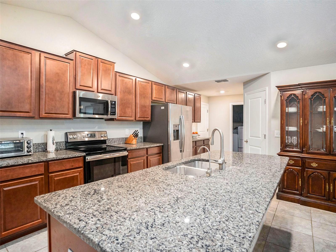

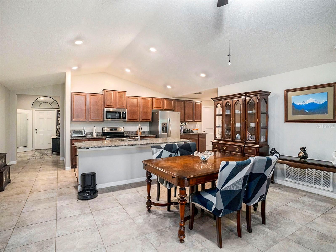


Active
9705 SAGE CREEK DR
$425,000
Features:
Property Details
Remarks
NO FLOOD OR HURRICANE DAMAGE. Discover your dream home in the highly sought-after Belmont Community! This stunning 4-bedroom, 2-bathroom residence with a 3-car garage offers both style and convenience. Step inside to find an open-concept floor plan that enhances space and light throughout. The kitchen is a chef's delight with a large island, stainless steel appliances, and a spacious pantry. The luxurious primary suite boasts a generous walk-in closet, dual-vanity sinks, and a walk-in shower. This home boasts a rare 200 sq ft storage attic, a unique feature not commonly found in other properties in the area. In addition, enjoy outdoor living in the spacious 22 x 14 lanai, perfect for relaxing or entertaining! The Belmont Community stands out with its low HOA fees and a fantastic array of amenities, including a sparkling pool, clubhouse, and a dedicated dog park. Located near US 301 and I-75, you'll enjoy easy access to downtown Tampa, the vibrant shopping and entertainment scene in Brandon, and beautiful local beaches—all just a short drive away. Don’t miss this opportunity to live in comfort and convenience. Contact Chandler today to schedule a tour of your future family home!
Financial Considerations
Price:
$425,000
HOA Fee:
120
Tax Amount:
$7142
Price per SqFt:
$186.57
Tax Legal Description:
BELMONT NORTH PHASE 2C LOT 33 BLOCK 34
Exterior Features
Lot Size:
7200
Lot Features:
N/A
Waterfront:
No
Parking Spaces:
N/A
Parking:
N/A
Roof:
Shingle
Pool:
No
Pool Features:
N/A
Interior Features
Bedrooms:
4
Bathrooms:
2
Heating:
Central
Cooling:
Central Air
Appliances:
Dishwasher, Dryer, Electric Water Heater, Freezer, Microwave, Range, Refrigerator, Washer
Furnished:
No
Floor:
Tile
Levels:
One
Additional Features
Property Sub Type:
Single Family Residence
Style:
N/A
Year Built:
2019
Construction Type:
Block, Stucco
Garage Spaces:
Yes
Covered Spaces:
N/A
Direction Faces:
South
Pets Allowed:
Yes
Special Condition:
None
Additional Features:
Garden, Rain Gutters, Sidewalk, Sprinkler Metered
Additional Features 2:
Buyer to verify rules and regulations
Map
- Address9705 SAGE CREEK DR
Featured Properties