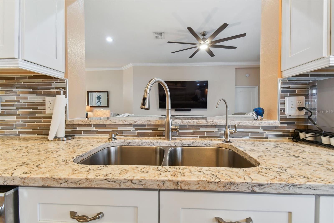


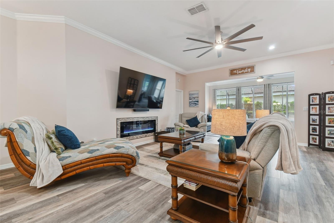

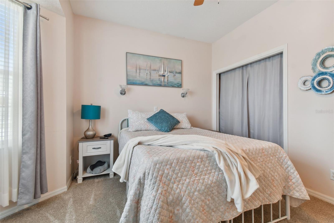
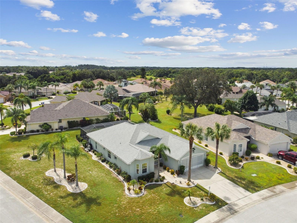
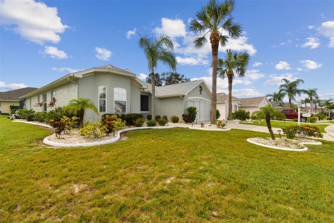
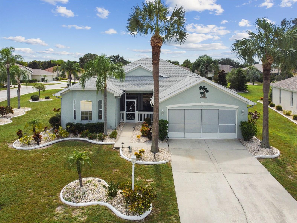
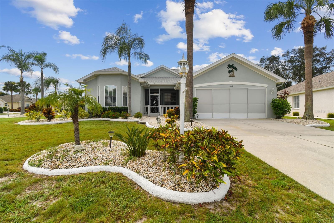
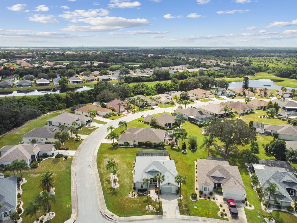
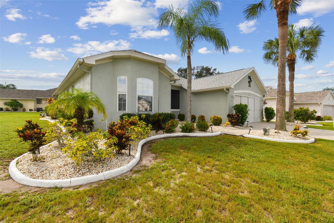
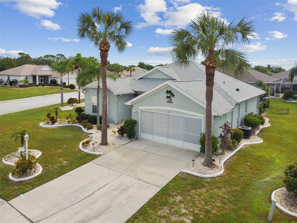
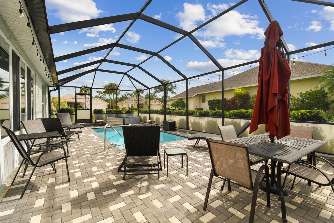
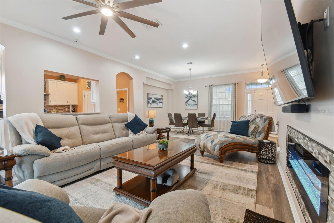
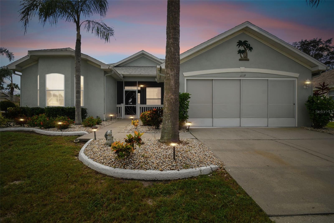
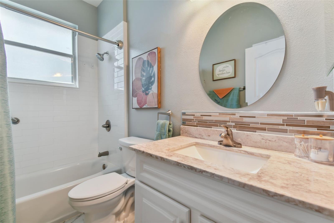
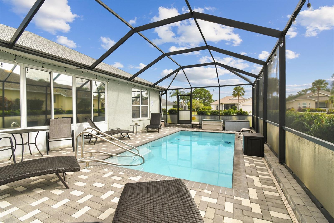
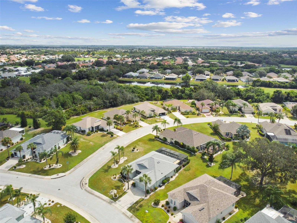
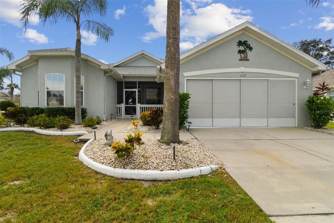
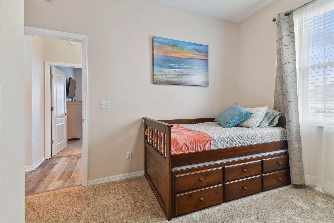
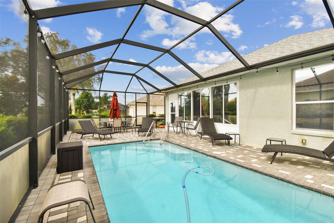
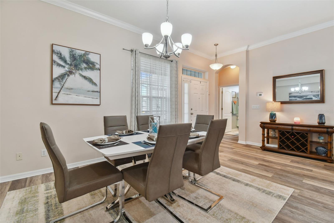
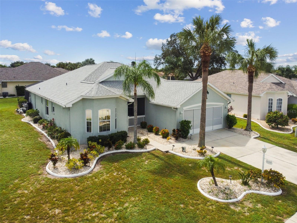
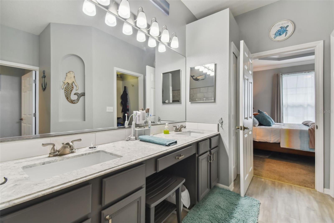
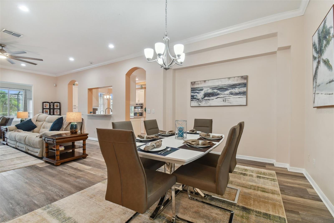
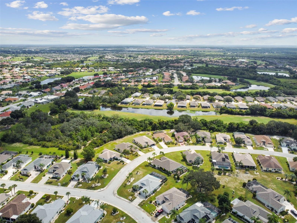
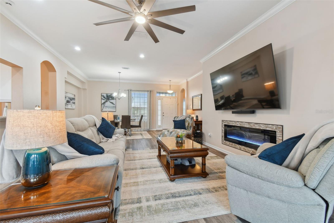
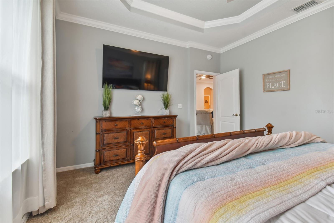
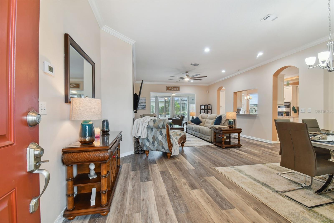

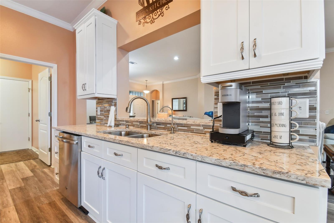
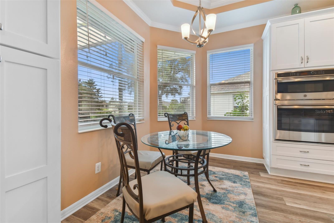
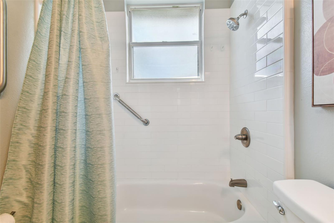
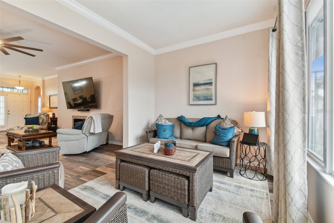

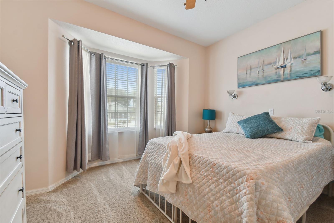
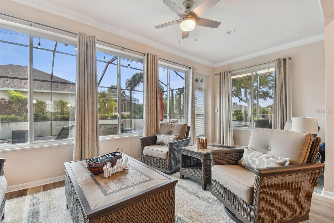
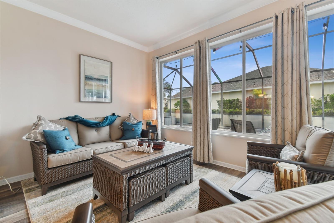
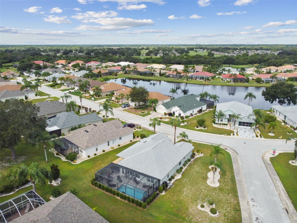
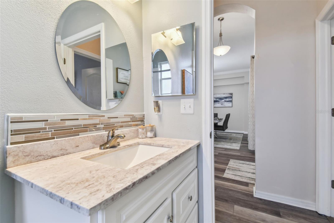
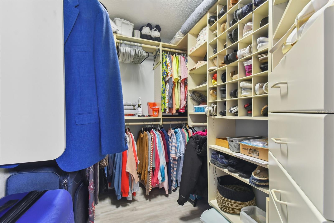
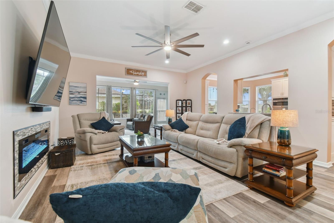
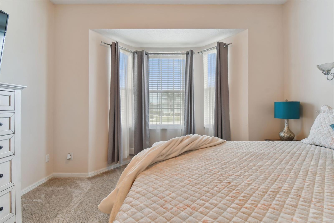
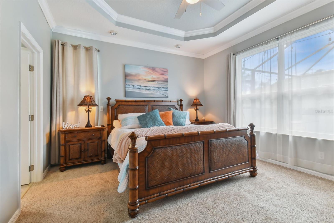

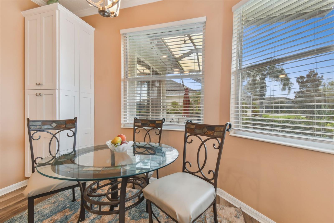
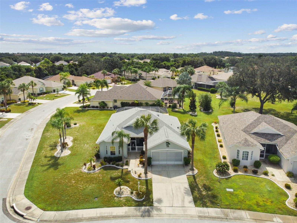

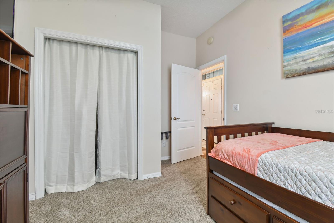
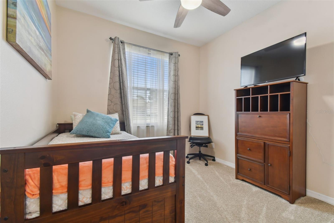
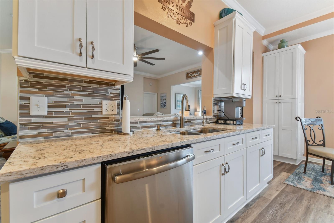
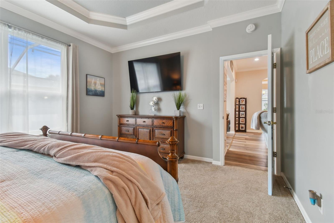
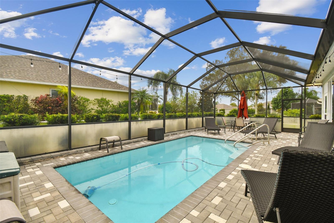
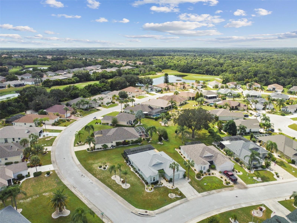
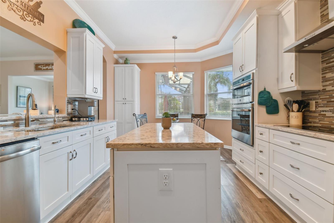
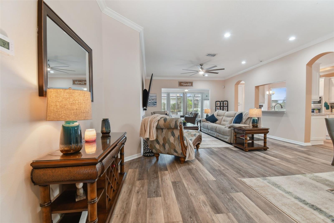
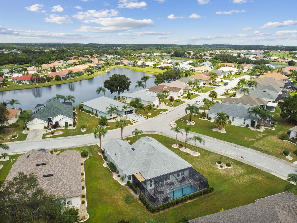
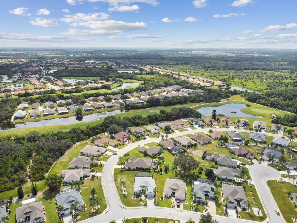
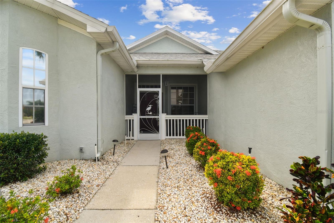
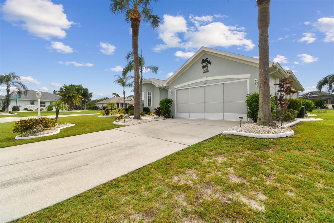
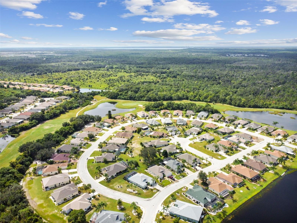


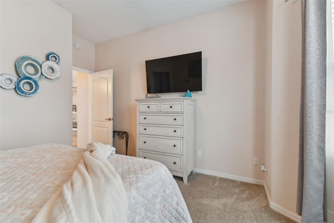
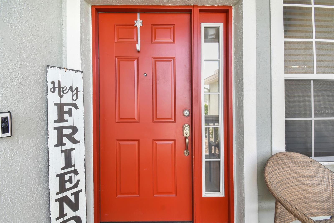
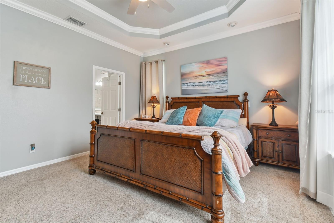
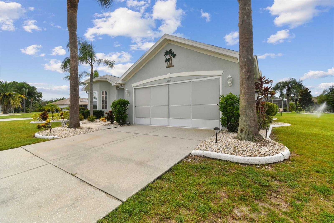
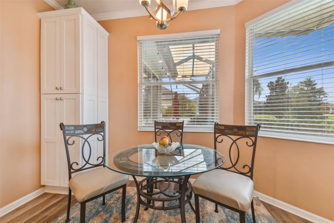
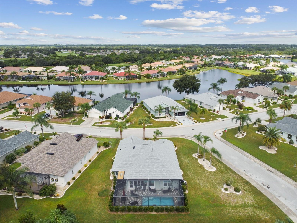
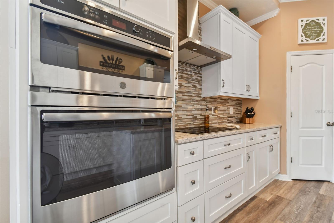
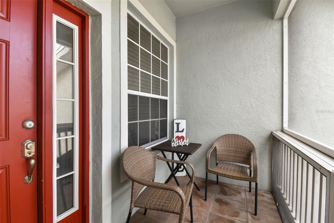
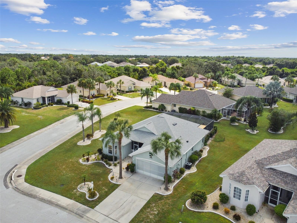
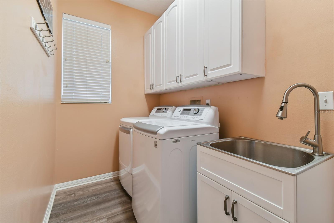
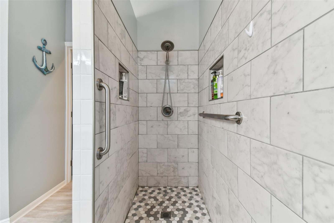
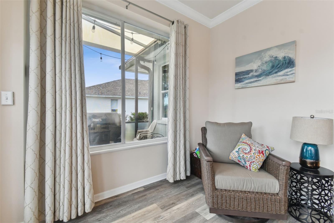
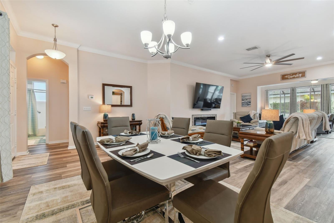
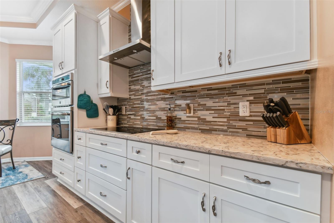
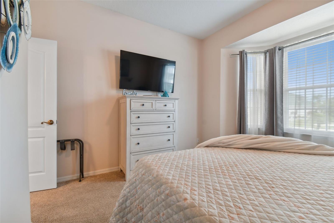
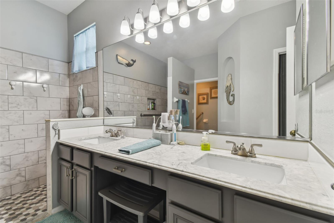

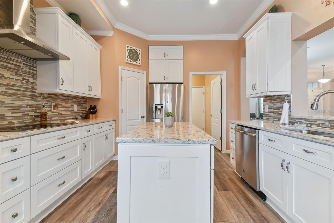
Active
1119 VILLEROY DR
$407,000
Features:
Property Details
Remarks
A MUST see. This immaculate Pompano pool home has many new items that will impress you; including a new roof in 2022, a new saltwater pool with 2 deck jets and a jacuzzi seat in 2018, pool deck pavers and wrap-around pool cage and lanai, new HVAC 2017, a remodeled kitchen with wood cabinets, amazing quartz countertops, wall oven/microwave combo, a stainless steel exhaust hood, a newer huge master shower, vanity, and commode, built in closet organizer in master bedroom, a newer guest bath vanity and commode, and all new commercial plank flooring throughout most of the house including the Florida room. The three bedrooms have brand new carpet. There's so much more! It's not very often that a gem like this is available on the market, but here is your opportunity to buy an impeccably well-kept pool home on a beautiful , corner lot. This home is in a Renaissance-optional HOA so you can keep fees to a minimum. You’ll love Sun City Center with its amazing facilities, pools, and clubs just waiting for you to enjoy. Between Sarasota and Tampa, it is the perfect location for a convenient ride to airports, great shopping, dining, and professional entertainment. With easy access to award-winning, sandy beaches, this is the best of all worlds, but without the stress of big city life. Come and enjoy your new life here in one of Florida’s most affordable 55 and better communities! SUPER MOTIVATED SELLER!!
Financial Considerations
Price:
$407,000
HOA Fee:
324
Tax Amount:
$3945.11
Price per SqFt:
$211.54
Tax Legal Description:
SUN CITY CENTER UNIT 260 LOT 57 BLOCK 3
Exterior Features
Lot Size:
8774
Lot Features:
N/A
Waterfront:
No
Parking Spaces:
N/A
Parking:
N/A
Roof:
Shingle
Pool:
Yes
Pool Features:
Child Safety Fence, Gunite, In Ground, Salt Water, Screen Enclosure
Interior Features
Bedrooms:
3
Bathrooms:
2
Heating:
Central, Electric
Cooling:
Central Air
Appliances:
Built-In Oven, Cooktop, Dishwasher, Disposal, Dryer, Kitchen Reverse Osmosis System, Range, Refrigerator, Washer
Furnished:
No
Floor:
Carpet
Levels:
One
Additional Features
Property Sub Type:
Single Family Residence
Style:
N/A
Year Built:
2001
Construction Type:
Block, Stucco
Garage Spaces:
Yes
Covered Spaces:
N/A
Direction Faces:
Northwest
Pets Allowed:
No
Special Condition:
None
Additional Features:
N/A
Additional Features 2:
Refer to Arbor Glen HOA for all restrictions and instructions
Map
- Address1119 VILLEROY DR
Featured Properties