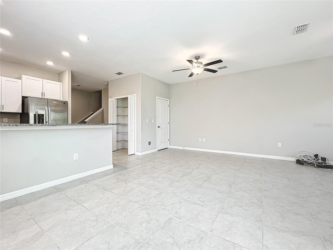
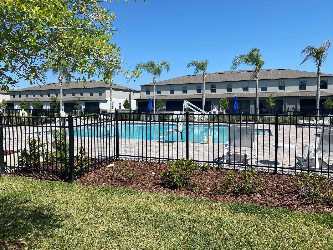

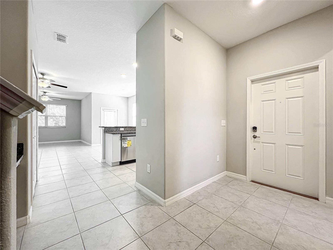

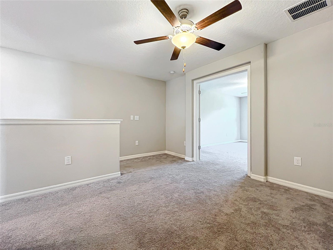
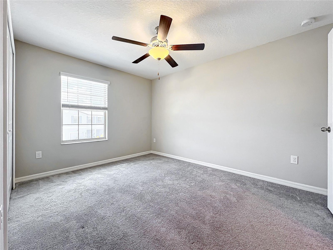

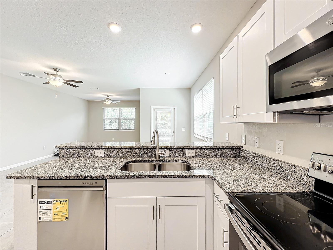
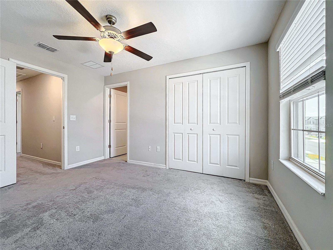


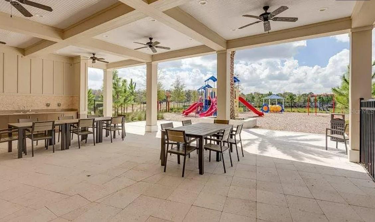
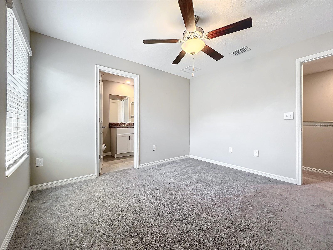
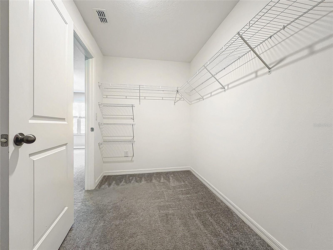
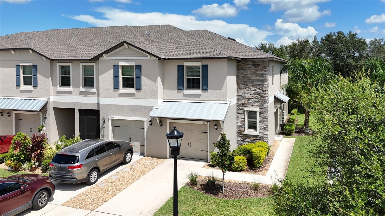
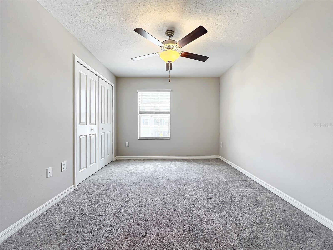
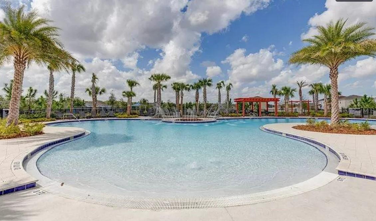
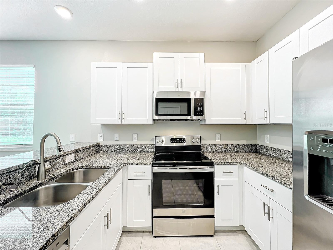

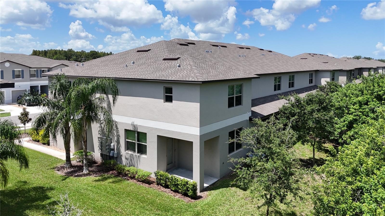
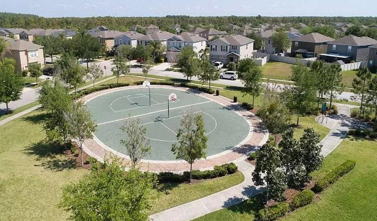
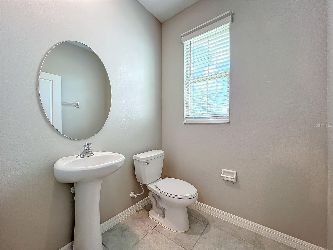
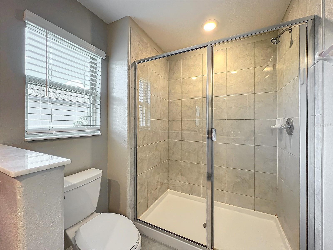
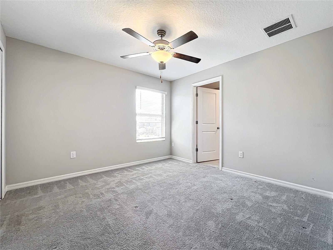

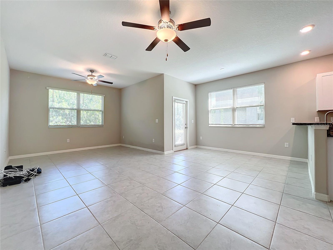
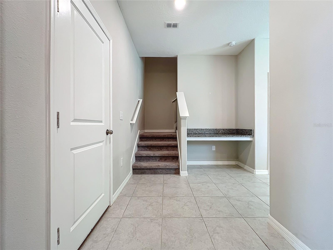
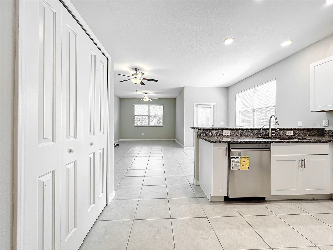



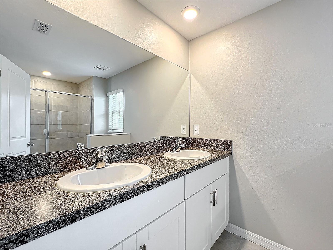
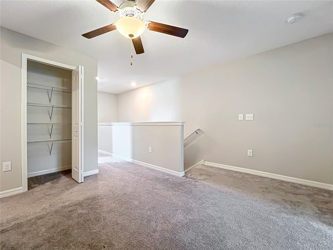

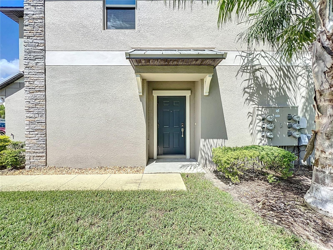

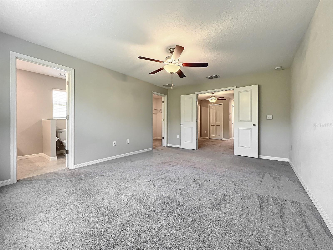
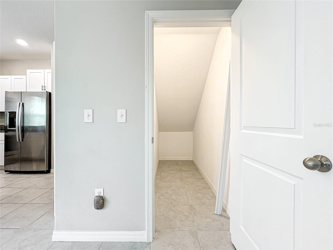
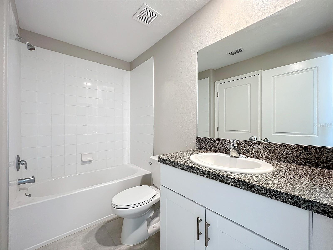
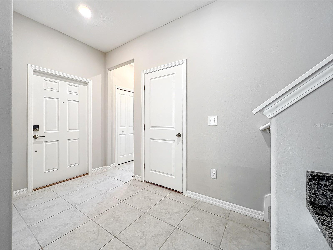
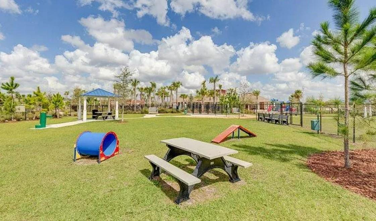
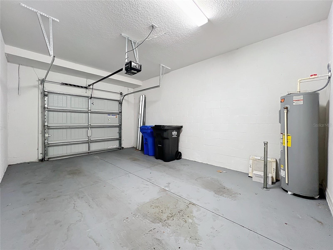
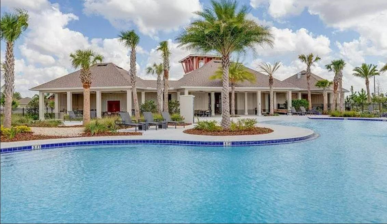
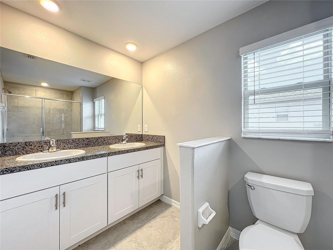
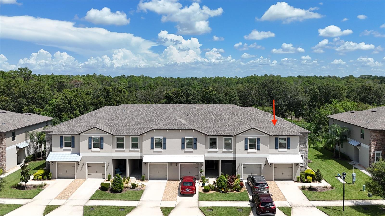

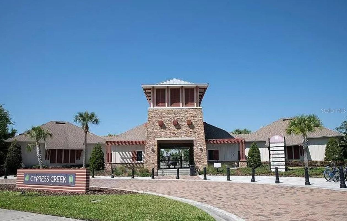
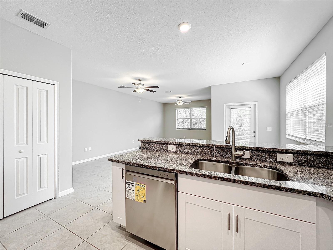

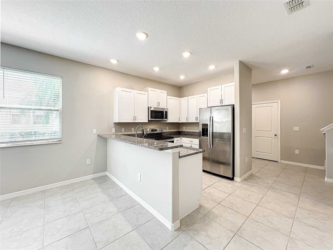
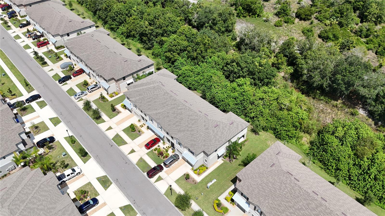
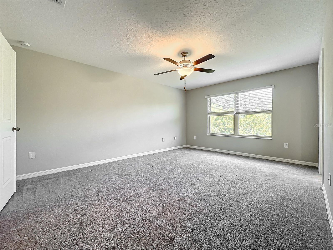

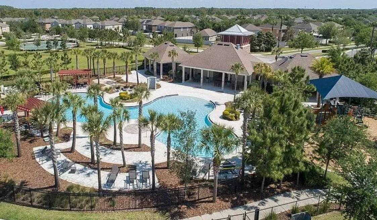
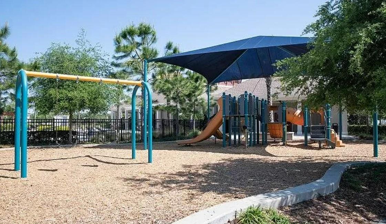
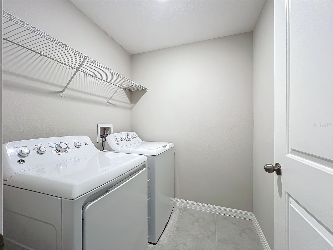
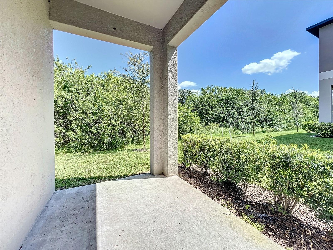
Active
9644 PEMBROOKE PINES DR
$295,000
Features:
Property Details
Remarks
Discover the perfect blend of comfort and serenity in this spacious 3-bedroom, 2.5-bathroom end-unit townhouse, offering both privacy and tranquility with its backing onto lush conservation land. The home's open floor plan is ideal for both relaxation and entertaining. The beautifully maintained interior features hard flooring in the main living areas and cozy carpeted bedrooms. The kitchen is equipped with granite countertops, a roomy pantry, and stainless steel appliances, along with a breakfast bar for quick meals. Upstairs, the primary bedroom is a retreat with a luxurious en-suite bathroom featuring dual sinks and a walk-in shower. A versatile loft area provides additional space for a home office, playroom, or lounge. Two additional bedrooms share a convenient Jack and Jill bathroom, ideal for family or guests. Sitting in the covered corner patio, enjoy the view of the tranquil conservation area alive with the sounds of nature. The house is located in a friendly gated community, residents enjoy access to a community pool and Cypress Creek Community's amenities, including a resort-style pool, basketball courts, a tot lot, a dog park, and fitness stations. The location offers easy access to shopping and dining options. This townhouse is not just a home but a lifestyle, offering style, space, tranquility and convenience. Don’t miss the chance to own this incredible end unit. Contact us today for a tour!
Financial Considerations
Price:
$295,000
HOA Fee:
250
Tax Amount:
$5987.09
Price per SqFt:
$161.73
Tax Legal Description:
CYPRESS CREEK PARCEL K PHASE 2 LOT 37 BLOCK 4
Exterior Features
Lot Size:
4146
Lot Features:
N/A
Waterfront:
No
Parking Spaces:
N/A
Parking:
N/A
Roof:
Shingle
Pool:
No
Pool Features:
N/A
Interior Features
Bedrooms:
3
Bathrooms:
3
Heating:
Central, Electric
Cooling:
Central Air
Appliances:
Cooktop, Dishwasher, Disposal, Dryer, Electric Water Heater, Other, Refrigerator
Furnished:
No
Floor:
Carpet, Ceramic Tile
Levels:
Two
Additional Features
Property Sub Type:
Townhouse
Style:
N/A
Year Built:
2021
Construction Type:
Concrete, Stucco, Wood Frame
Garage Spaces:
Yes
Covered Spaces:
N/A
Direction Faces:
South
Pets Allowed:
No
Special Condition:
None
Additional Features:
Hurricane Shutters
Additional Features 2:
Please contact HOA for detail information
Map
- Address9644 PEMBROOKE PINES DR
Featured Properties