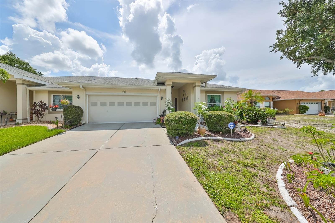
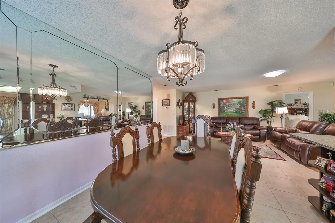
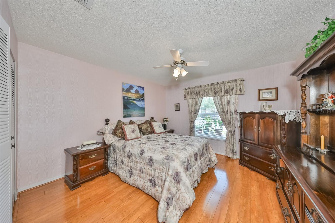
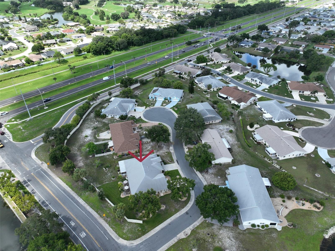
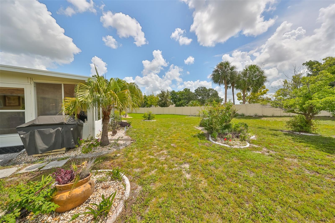
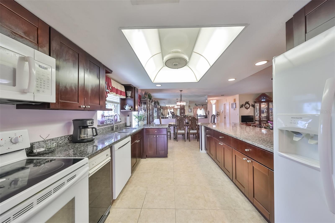
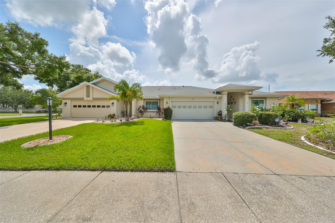
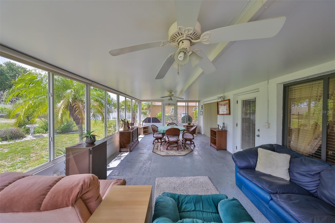
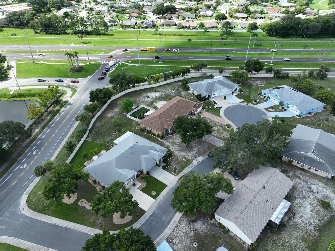
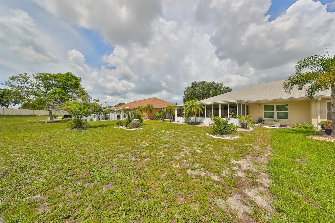
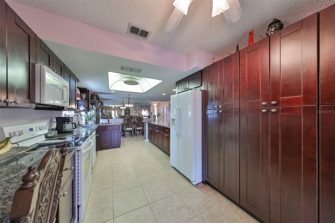
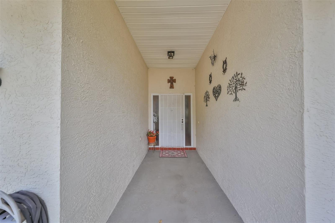
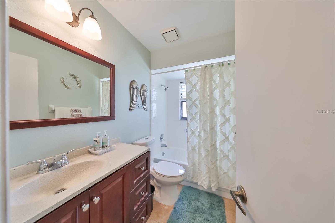
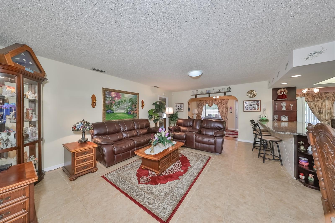
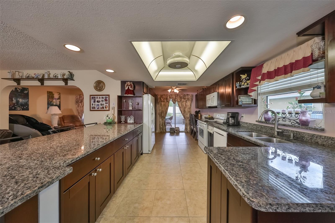
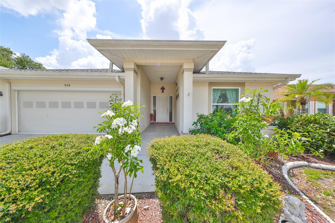
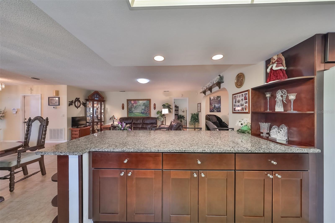
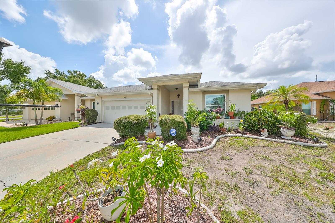
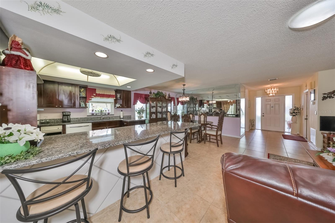
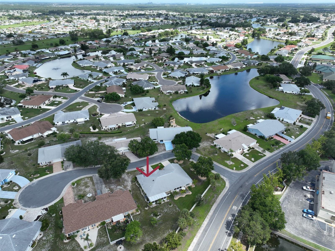
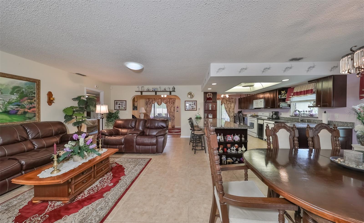
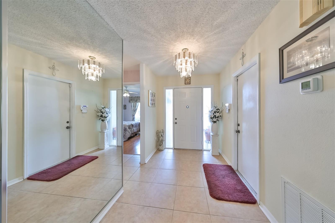
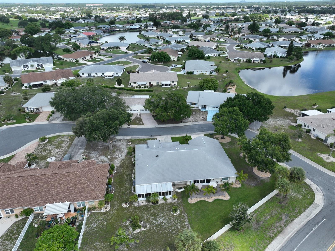
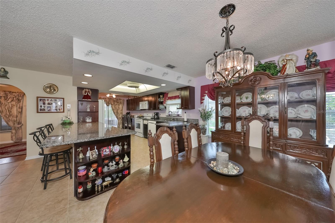
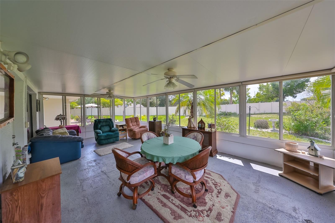
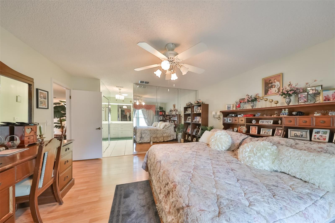
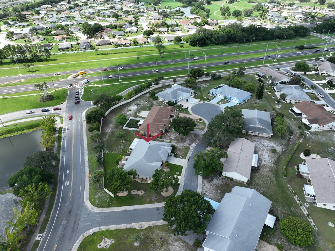
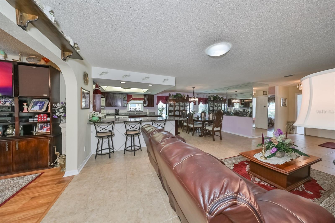
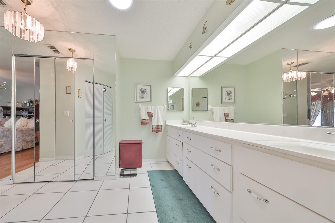
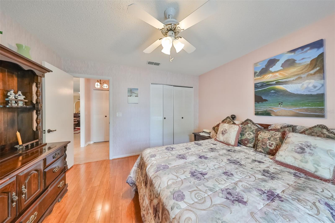
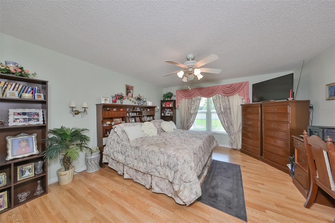
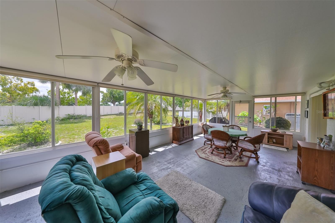
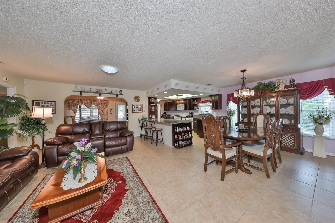
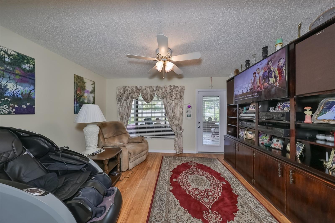
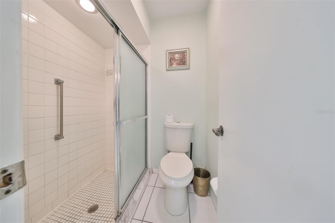
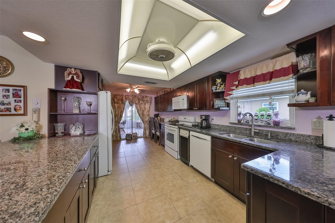
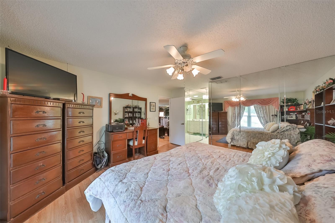
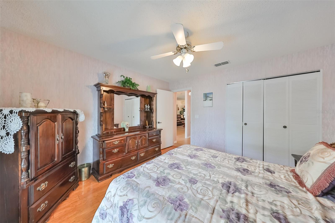
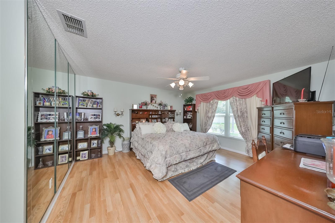
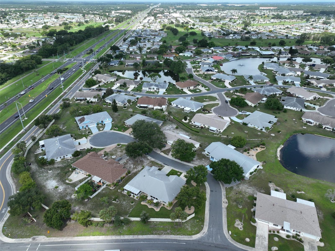
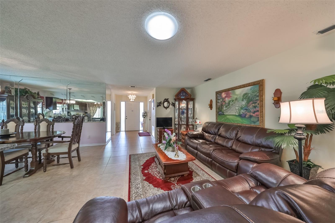
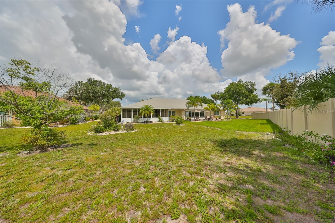
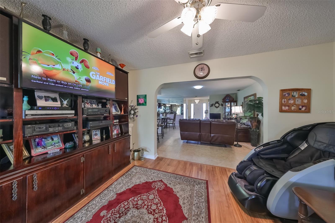
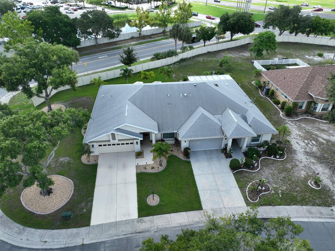
Active
909 SUN KEY CT
$289,000
Features:
Property Details
Remarks
NO NEED FOR A CAR! EASY GOLF CART RIDE TO PUBLIX AND WALMART. This modified Sunrise floor plan has the kitchen wall removed, giving a more open living space with granite countertops and new cabinets, a kitchen desk, a trash compactor, a smooth top range, and a bar counter that opens to the Great Room. The 2 bedrooms are split, offering more privacy for your guests. The windows were replaced in 2020 and are double pane energy efficient and hurricane impact resistant. New garage door opener with a battery backup in case the power goes out. All floors are solid surface, 18" tiles in the Great Room, beautiful engineered hardwood in the guest bedroom, and laminate in the master bedroom and den. Additionally there is a 26 X 10 Glassed in Florida room. Roof was replaced in 2014 and the plumbing is CPVC. The garage also has an electric roll-up screen that is remotely controlled for added ventilation. Sun City Center offers an Active Lifestyle to its 55+ residents, offering a world-class fitness center, indoor Olympic lap pool, walking resistance pool, outdoor pool with hot tubs, sawdust engineers, ceramics, pottery, fabric arts, and the list goes on. There are around 200 clubs and activities to select which best fits your interests. Sun City Center is conveniently located between Tamps and Sarasota, near Tampa International Airport, malls, dining, beaches, live theater, amusement parks, and sports venues. Welcome to your new home.
Financial Considerations
Price:
$289,000
HOA Fee:
90
Tax Amount:
$1756
Price per SqFt:
$183.84
Tax Legal Description:
SUN CITY CENTER UNIT 48 LOT 25
Exterior Features
Lot Size:
8352
Lot Features:
Cul-De-Sac
Waterfront:
No
Parking Spaces:
N/A
Parking:
Driveway, Garage Door Opener
Roof:
Shingle
Pool:
No
Pool Features:
N/A
Interior Features
Bedrooms:
2
Bathrooms:
2
Heating:
Central, Electric
Cooling:
Central Air
Appliances:
Dishwasher, Disposal, Dryer, Electric Water Heater, Microwave, Range, Refrigerator, Trash Compactor, Washer
Furnished:
Yes
Floor:
Ceramic Tile, Laminate
Levels:
One
Additional Features
Property Sub Type:
Single Family Residence
Style:
N/A
Year Built:
1990
Construction Type:
Block, Stucco
Garage Spaces:
Yes
Covered Spaces:
N/A
Direction Faces:
Northeast
Pets Allowed:
Yes
Special Condition:
None
Additional Features:
Irrigation System, Rain Gutters, Sliding Doors
Additional Features 2:
Buyer/Buyer's agent to verify
Map
- Address909 SUN KEY CT
Featured Properties