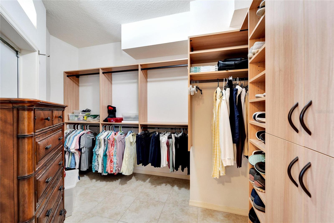
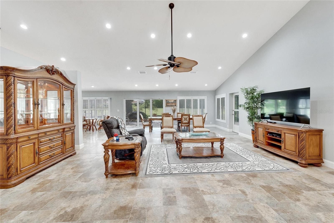
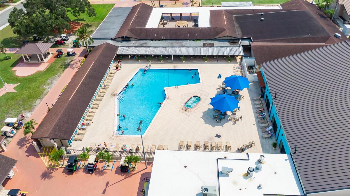
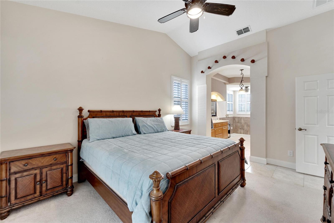
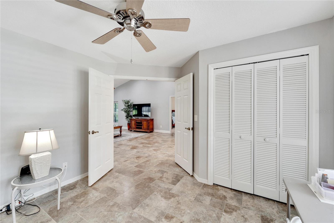
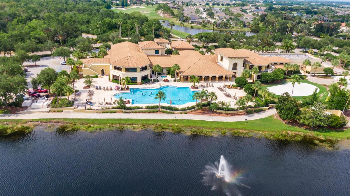
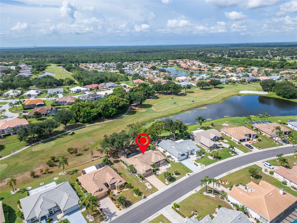
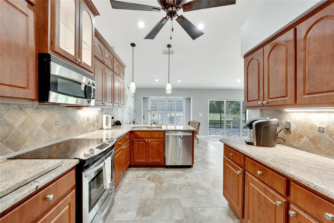
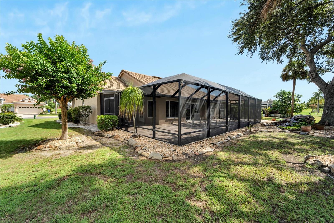
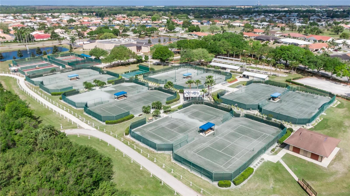
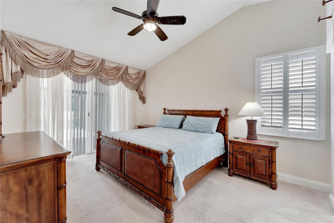
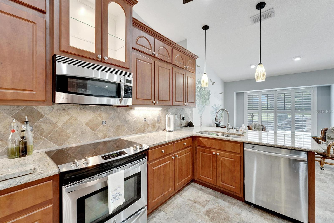
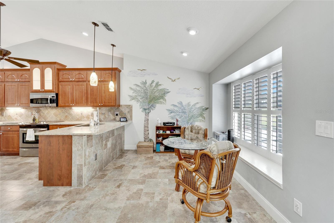
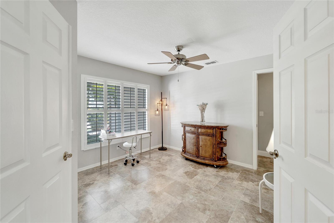
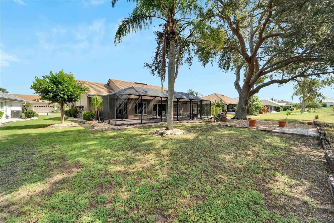
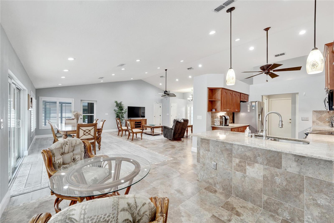
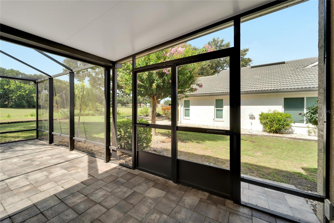
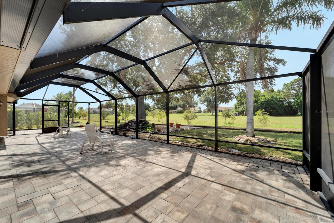
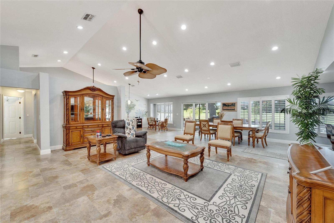
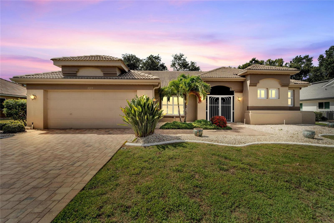
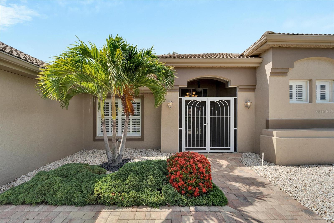
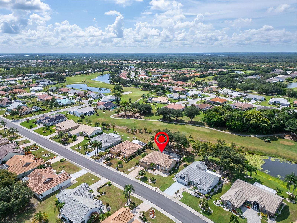
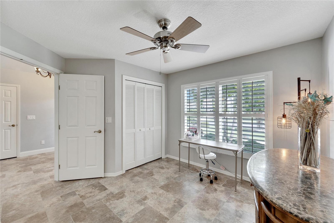
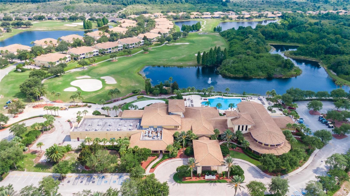
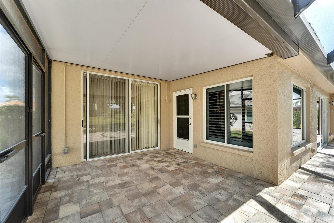
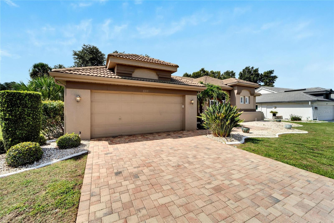
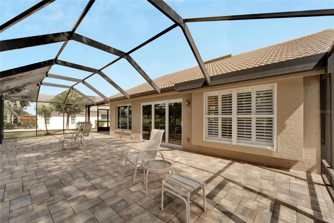
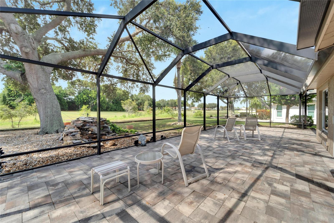
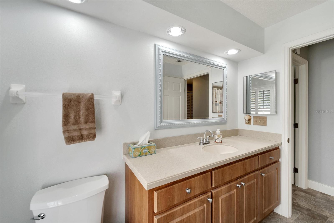
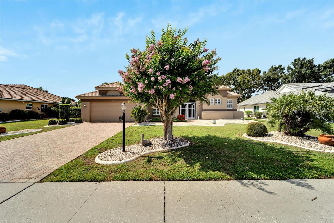
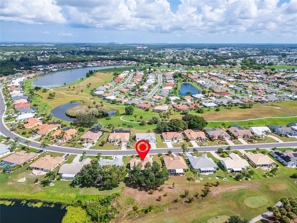
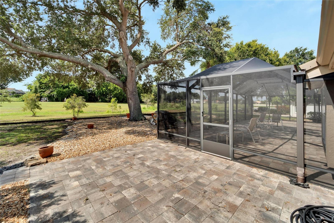
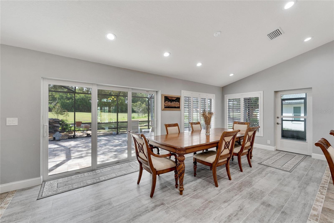
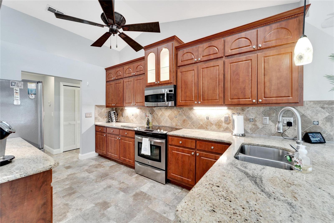
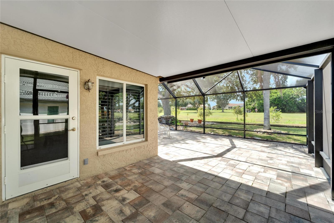
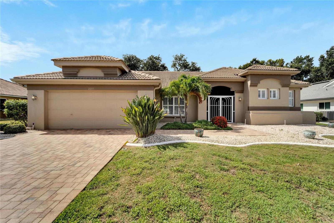
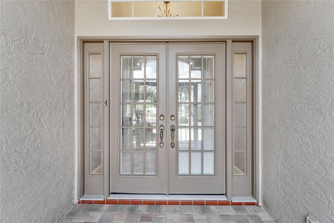
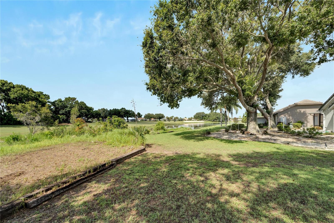
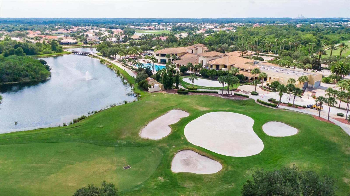
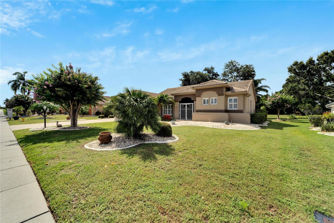
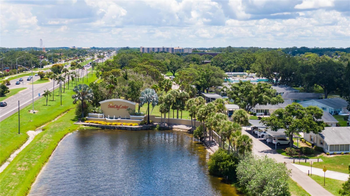
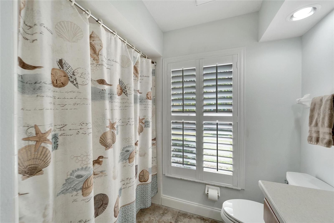
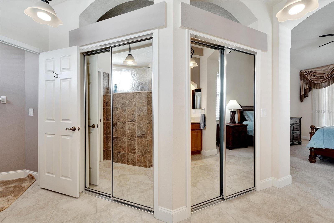
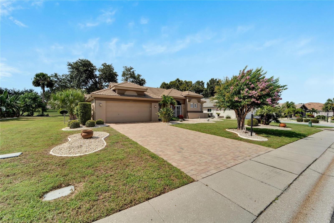
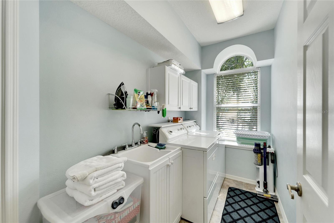
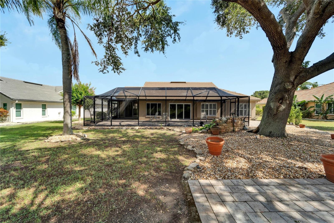
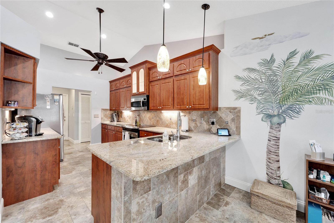
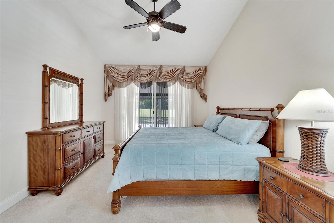
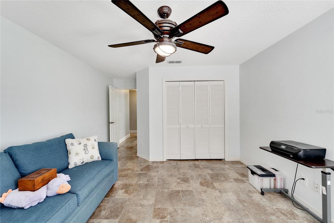
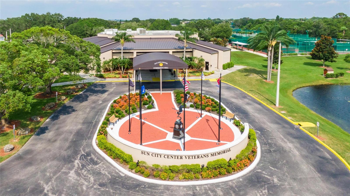
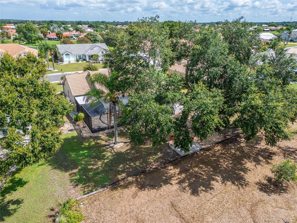
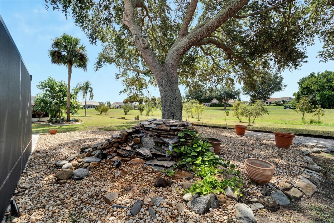
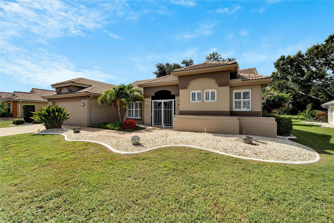
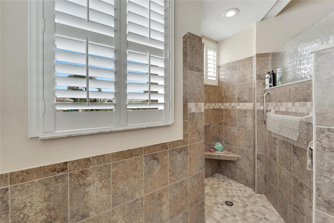
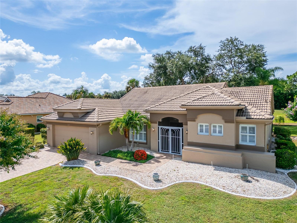
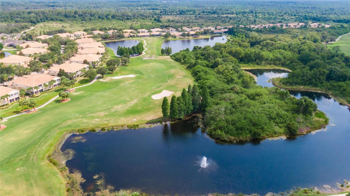
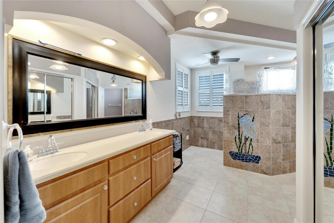
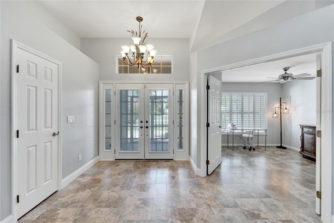
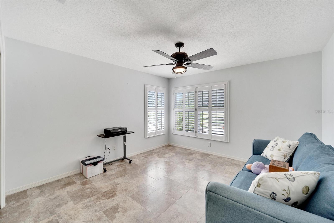
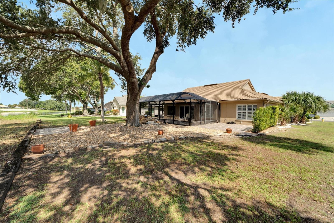
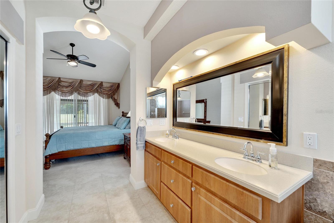
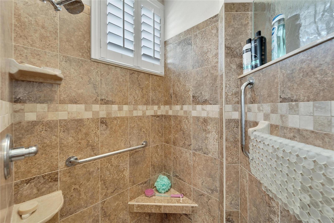
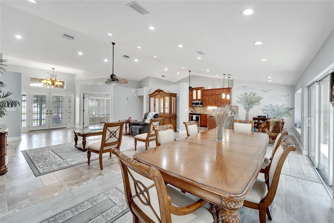
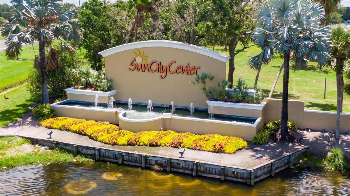
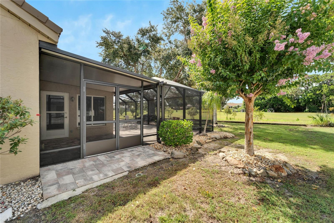
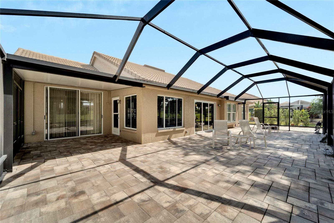
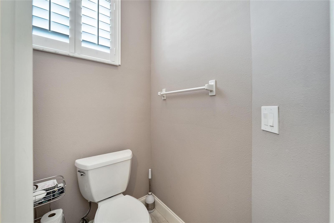
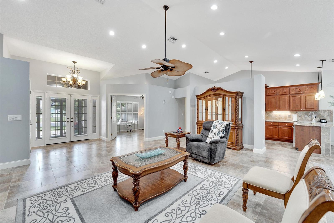
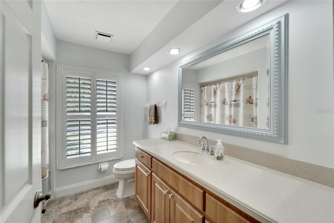
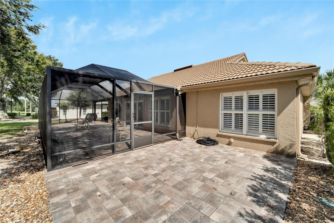
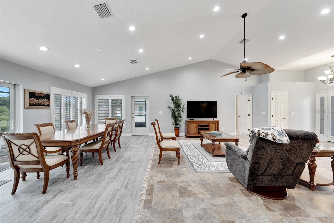
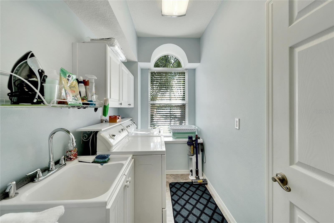
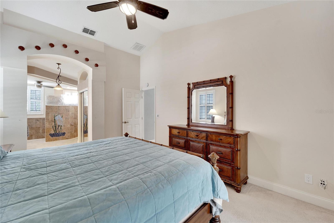
Active
2215 NEW BEDFORD DR #251
$449,000
Features:
Property Details
Remarks
Welcome to this BEAUTIFUL Buckingham model home with designer touches and a panoramic golf course and water view surrounded by your own gorgeous stone waterfall. This light and spacious 3-bedroom, 2-bath split plan with a Den/Bedroom option comes with plenty of upgrades including plantation shutters, ceramic tile flooring, under kitchen cabinet lighting and granite countertops along with a breakfast bar, and a spacious eat-in breakfast area. High volumetric ceilings with recessed lighting are complemented by the glass front door which gives off an abundance of natural light. The large (16'x37') screened "L" shaped lanai also features a covered area (10'x11') situated off the primary bedroom and dining area. Pavers are throughout the lanai including the two unscreened patios located in the back. This allows for a serene setting during any time of the day. The AC was installed in 2016 with a ten-year warranty. And the roof is original and was sealed by Armor Guard in 2017 with a 10-year warranty. This home is priced to sell with this in mind. Sun City Center is unique as it encourages its residents to shape and enjoy their town with over 150 Clubs and organizations. It is one of Florida’s most affordable Active Senior Communities. The central location allows for easy access to the Gulf Beaches, Medical Facilities, Education, Veterans Support, Professional Sports, Museums, Shopping, Transportation, and major Airports. Don't hesitate to schedule your showing soon to see for yourself.
Financial Considerations
Price:
$449,000
HOA Fee:
100
Tax Amount:
$3136.5
Price per SqFt:
$221.95
Tax Legal Description:
SUN CITY CENTER UNIT 251 LOT 1 BLOCK 2
Exterior Features
Lot Size:
10375
Lot Features:
Landscaped, Near Golf Course, Sidewalk, Paved
Waterfront:
No
Parking Spaces:
N/A
Parking:
Driveway, Garage Door Opener
Roof:
Tile
Pool:
No
Pool Features:
N/A
Interior Features
Bedrooms:
3
Bathrooms:
2
Heating:
Central, Electric
Cooling:
Central Air
Appliances:
Dishwasher, Disposal, Dryer, Electric Water Heater, Microwave, Range, Refrigerator, Washer
Furnished:
Yes
Floor:
Carpet, Ceramic Tile
Levels:
One
Additional Features
Property Sub Type:
Single Family Residence
Style:
N/A
Year Built:
1991
Construction Type:
Block, Stucco
Garage Spaces:
Yes
Covered Spaces:
N/A
Direction Faces:
North
Pets Allowed:
Yes
Special Condition:
None
Additional Features:
Irrigation System, Lighting, Rain Gutters, Sidewalk, Sliding Doors, Sprinkler Metered
Additional Features 2:
No unit may be leased more than twice in any 365-day period regardless of the duration of any lease or occupancy. Refer to the Wedgewood II HOA docs.
Map
- Address2215 NEW BEDFORD DR #251
Featured Properties