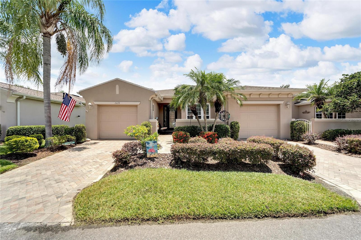
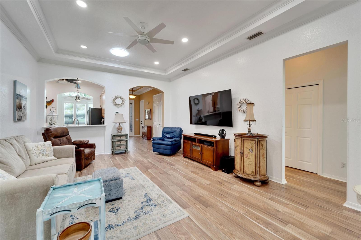
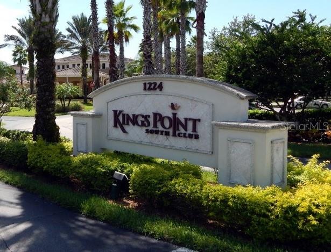
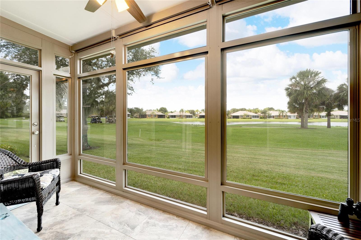
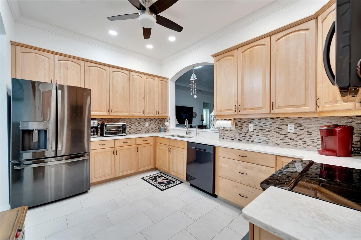
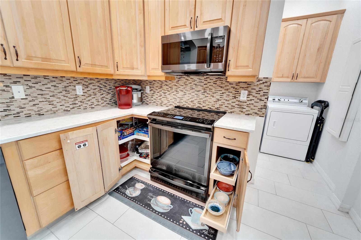
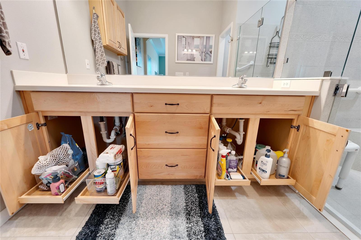
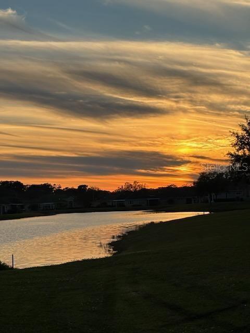
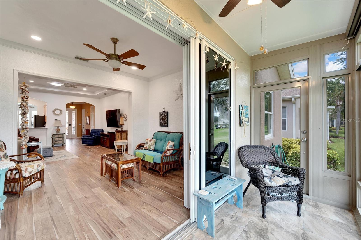
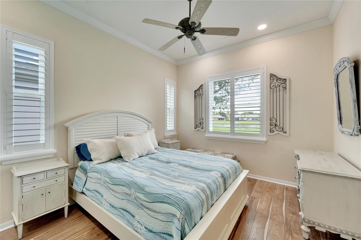
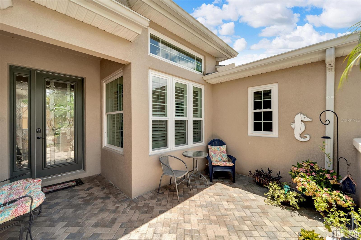
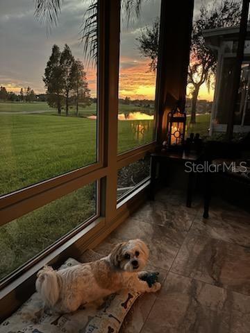
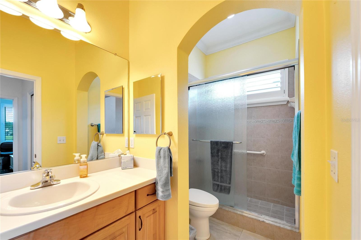
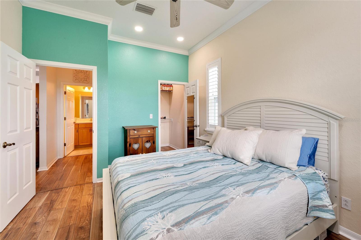
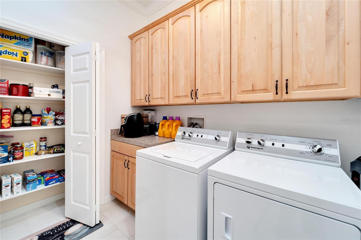
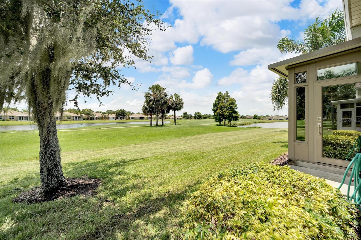
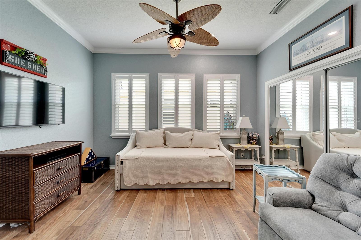
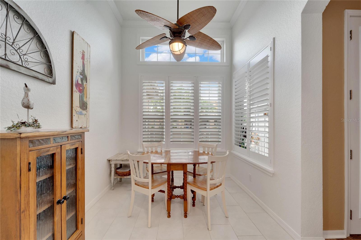
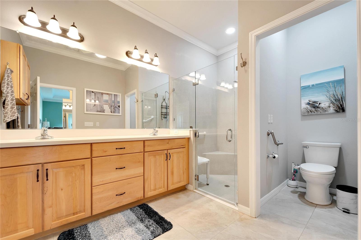
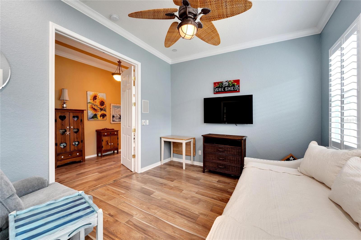
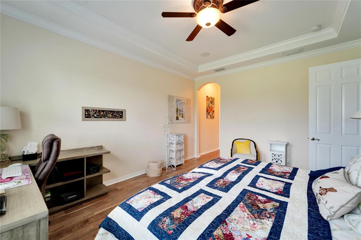
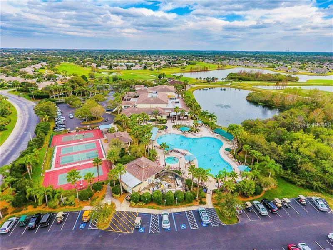
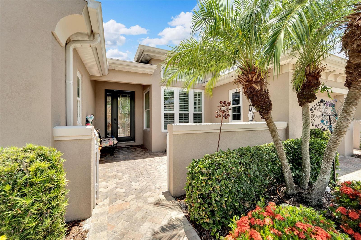
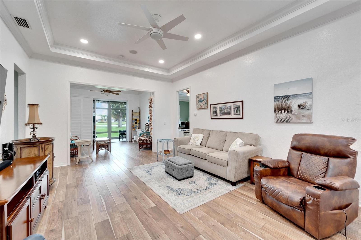
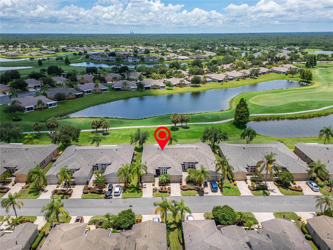
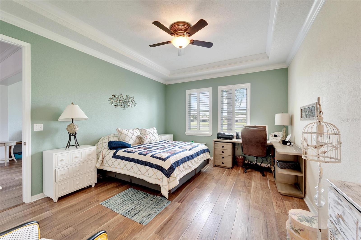
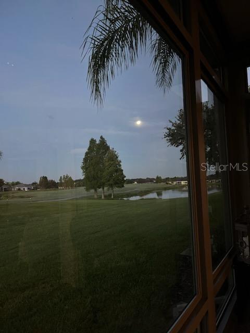
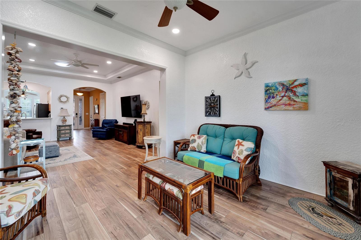
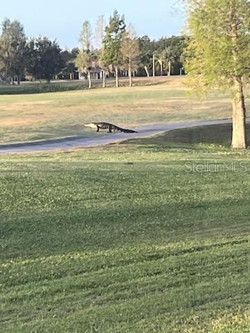
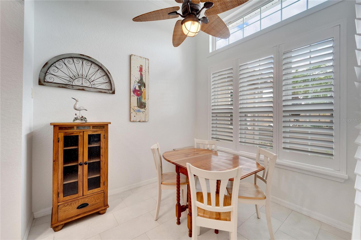
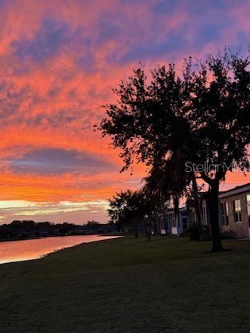
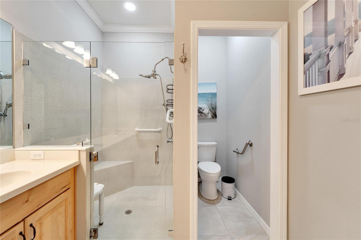
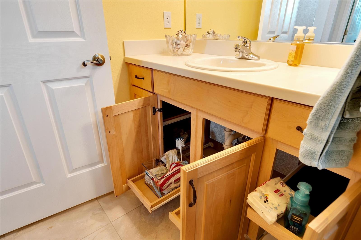
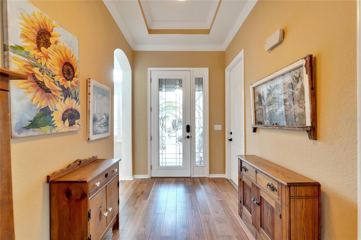
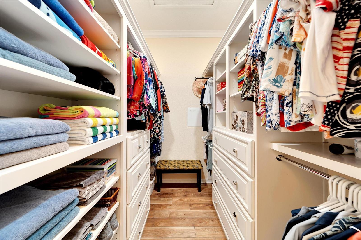
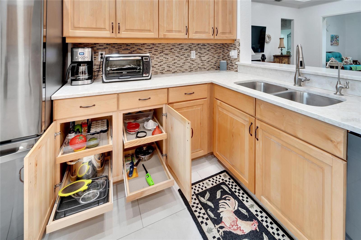
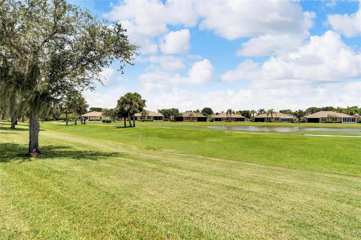
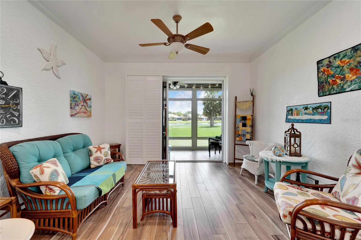
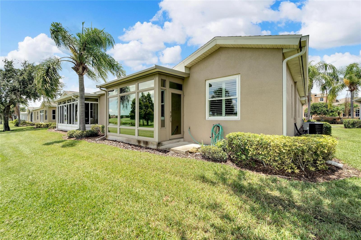
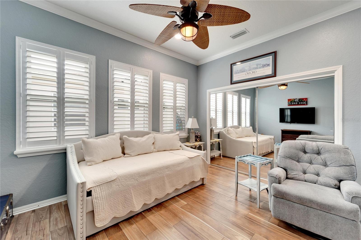
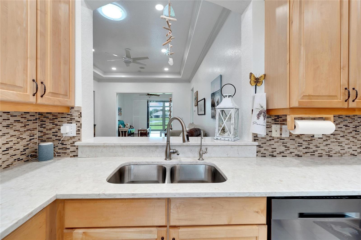
Active
2428 KENSINGTON GREENS DR #13
$363,000
Features:
Property Details
Remarks
This home has more upgrades than I have room to list but in the last 4 years over $ 125,000 was spent on this beautiful home ! Kings point is a premier 55 Plus community where your monthly fee includes water, sewer, trash, cable tv, internet, pest control, exterior maintenance, roofs, exterior painting and more ! This home features 2 single car garages with epoxy floors, one has cabinets for storage and holds the hurricane panels for your windows. The driveways are brick, so is the front courtyard and entryway which is perfect if you like to sit outside or love potted plants. As you enter this home you have high ceilings and plantation shutters throughout with the foyer large enough for table or bench. The kitchen has 42" cabinets, breakfast bar, blak stainless appliances, under cabinet lights, rollouts, tile backsplash, quartz tops and the dining area by the front windows. The laundry room is here also with a closet pantry, storage cabinets and an ironing board on the wall. The owner's suite has a tray ceiling, walk in closet with custom shelving, tall cabinets with dual sinks and a walk in shower. Bedroom 3/office is off the foyer and has dual doors, 3 windows for light and a built in closet. The guest bedroom has a walk in closet and has a linen closet and full bath adjacent for your family to use when visiting. The great room has tray ceilings and has been extended into the back of the home where the owners have added a glass enclosed lanai where you have 2 ponds and a gold course view. Here you'll have wonderful sunsets and wildlife to watch. Less than 4 years include flooring, AC, windows, appliances, plantation shutters, glass lanai, shelving, paint, crown molding and much more ! ASK for the list !!
Financial Considerations
Price:
$363,000
HOA Fee:
850
Tax Amount:
$594.38
Price per SqFt:
$222.7
Tax Legal Description:
KENSINGTON CONDOMINIUM UNIT 13 AND AN UNDIV INT IN COMMON ELEMENTS
Exterior Features
Lot Size:
2400
Lot Features:
N/A
Waterfront:
No
Parking Spaces:
N/A
Parking:
Driveway, Garage Door Opener, Split Garage
Roof:
Shingle
Pool:
No
Pool Features:
N/A
Interior Features
Bedrooms:
3
Bathrooms:
2
Heating:
Central, Electric
Cooling:
Central Air
Appliances:
Dishwasher, Disposal, Dryer, Gas Water Heater, Microwave, Range, Refrigerator, Washer
Furnished:
Yes
Floor:
Ceramic Tile, Laminate
Levels:
One
Additional Features
Property Sub Type:
Condominium
Style:
N/A
Year Built:
2005
Construction Type:
Stucco
Garage Spaces:
Yes
Covered Spaces:
N/A
Direction Faces:
Northeast
Pets Allowed:
No
Special Condition:
None
Additional Features:
Hurricane Shutters
Additional Features 2:
see restrictions
Map
- Address2428 KENSINGTON GREENS DR #13
Featured Properties