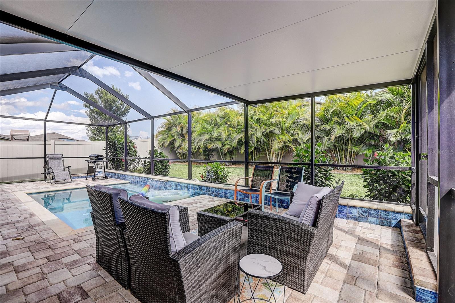
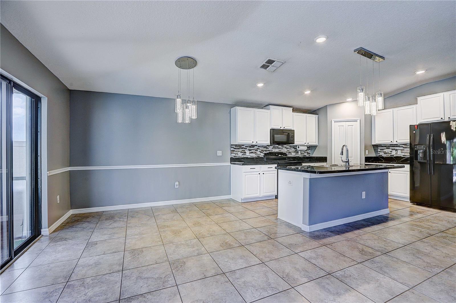
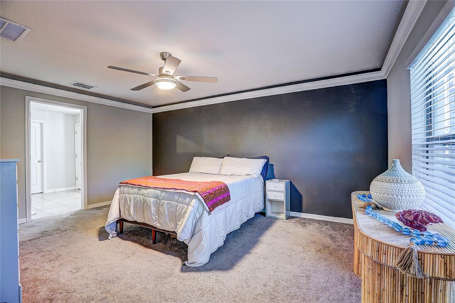
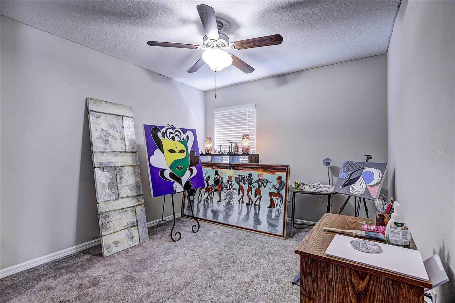
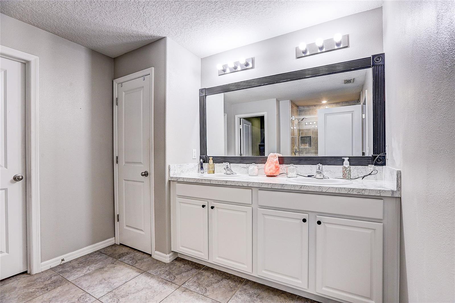
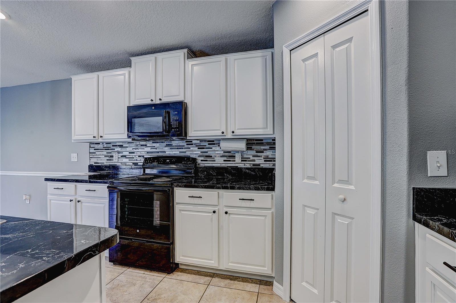
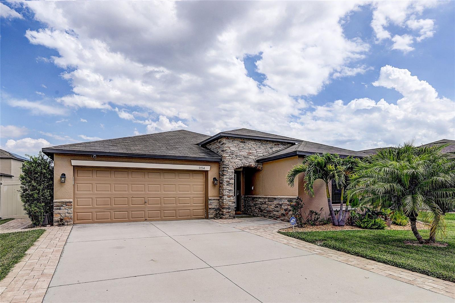
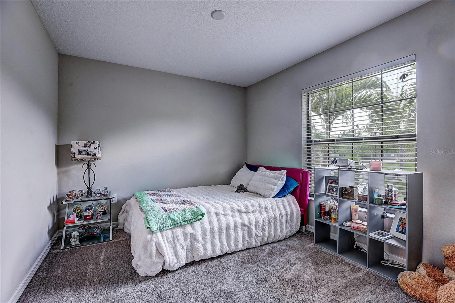
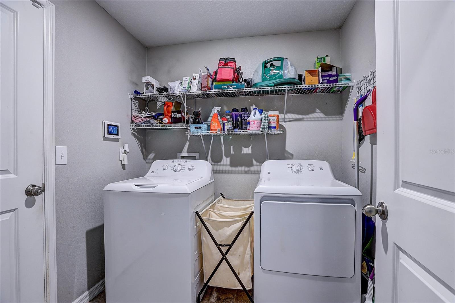
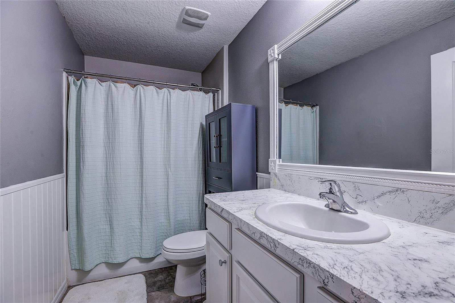
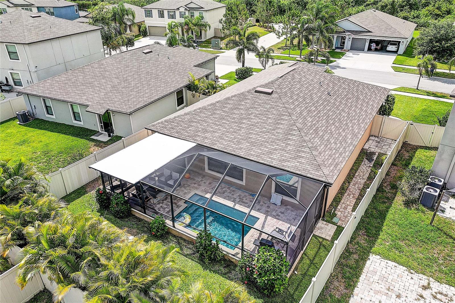
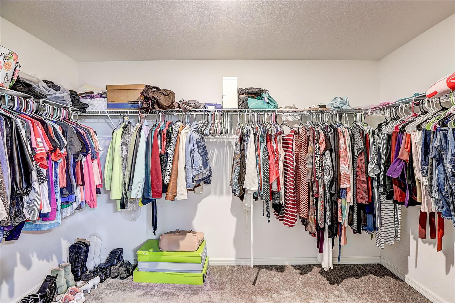
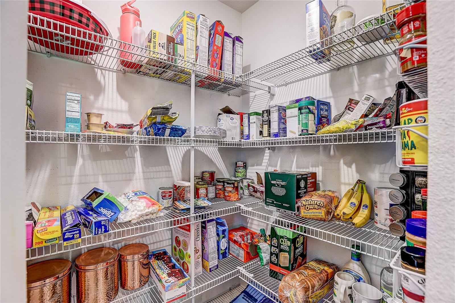
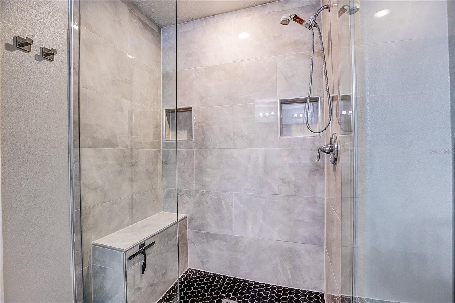
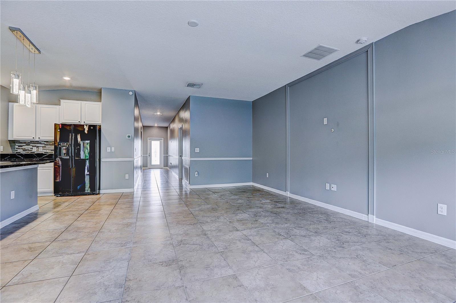
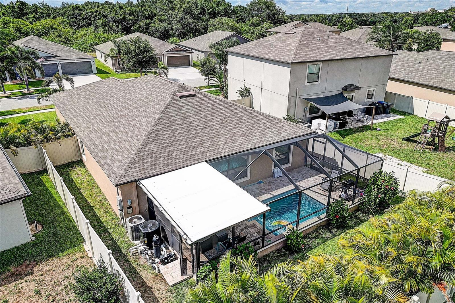
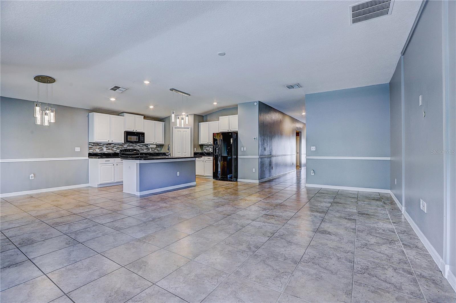
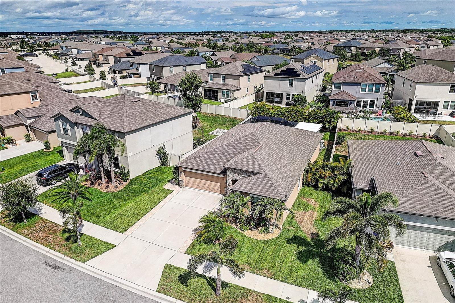
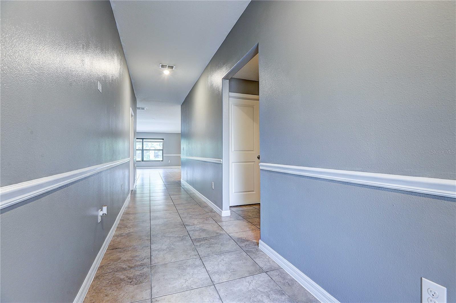
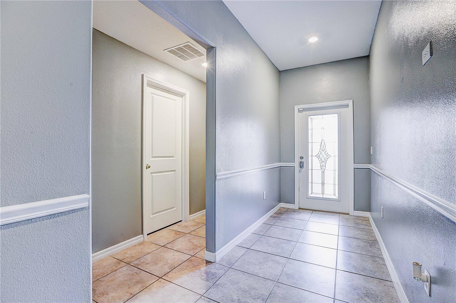
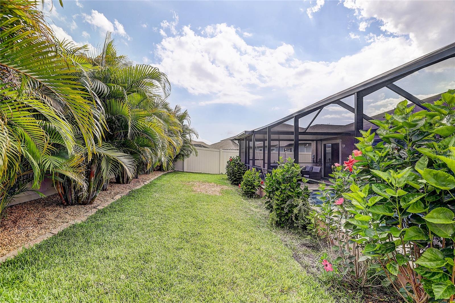
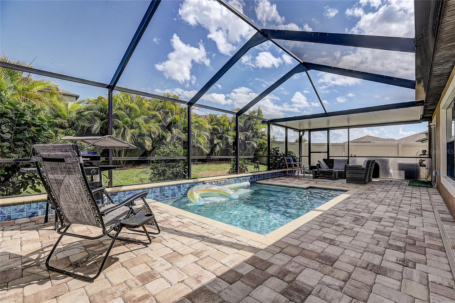
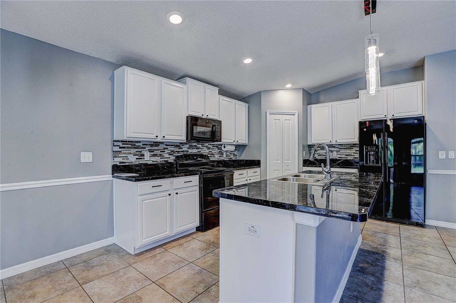
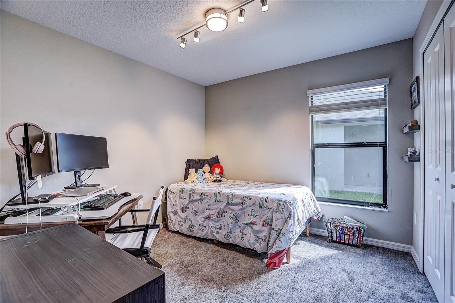
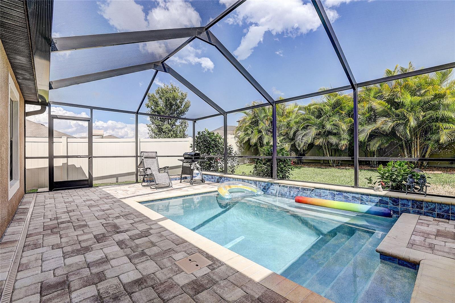
Active
9734 SAGE CREEK DR
$434,000
Features:
Property Details
Remarks
****POOL HOME***** Price reduced. MOTIVATED SELLER!!! Make us a OFFER on this 4 bedroom, 2 bathroom, 2 car garage, fenced in, (PRIVATE POOL) home. Also, near the community AMMENITY CENTER This well maintained home features and open floor plan, tile floors throughout the main living area, recessed lighting, modern colors and design features with chair rails, accent walls and paneling and recently (REMODEL BATHROOM) The kitchen offers large island with eating space, granite counters, 42" staggered upper cabinets, backsplash and walk in corner pantry. The master suite has (CROWN MOLDING), spacious walk in closet, dual vanities, large walk in shower with built in bench and wall niches. Enjoy the Florida lifestyle from the covered, screened and pave patio overlooking the 1 YEAR old SALT WATER POOL and the luscious privacy landscaping. Located in the Belmont community you are walking distance to all that this planned neighborhood has to offer, including clubhouse and pool, elementary school, and retail including Publix and several restaurants. Conveniently near to Us Hwy 301, US 41 and I-75 gives easy access to all of the Tampa, Sarasota and St. Pete area attractions such as major league sports teams, major concert venues, casino, 3 international airports and world class beaches. Book your private tour today!
Financial Considerations
Price:
$434,000
HOA Fee:
158
Tax Amount:
$5923.88
Price per SqFt:
$226.28
Tax Legal Description:
BELMONT NORTH PHASE 2C LOT 17 BLOCK 39
Exterior Features
Lot Size:
6625
Lot Features:
N/A
Waterfront:
No
Parking Spaces:
N/A
Parking:
N/A
Roof:
Shingle
Pool:
Yes
Pool Features:
Gunite, In Ground, Screen Enclosure
Interior Features
Bedrooms:
4
Bathrooms:
2
Heating:
Central
Cooling:
Central Air
Appliances:
Dishwasher, Microwave, Range, Refrigerator
Furnished:
No
Floor:
Carpet, Tile
Levels:
One
Additional Features
Property Sub Type:
Single Family Residence
Style:
N/A
Year Built:
2018
Construction Type:
Block
Garage Spaces:
Yes
Covered Spaces:
N/A
Direction Faces:
Northwest
Pets Allowed:
Yes
Special Condition:
None
Additional Features:
Sidewalk, Sliding Doors
Additional Features 2:
Buyer to verify restrictions
Map
- Address9734 SAGE CREEK DR
Featured Properties