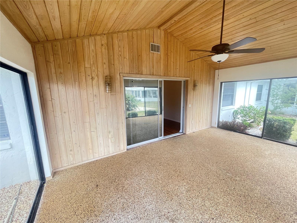
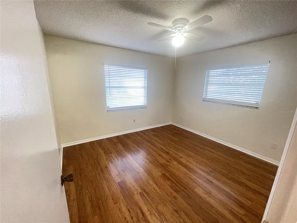
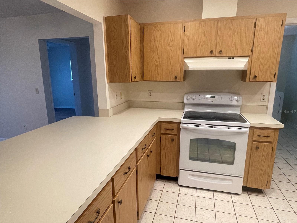
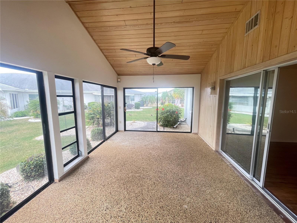
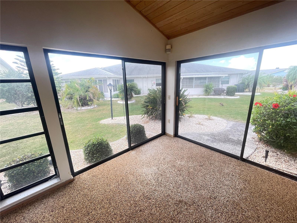
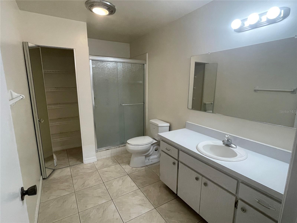
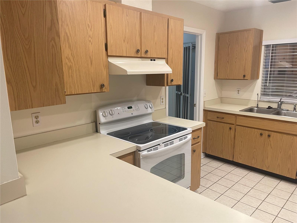
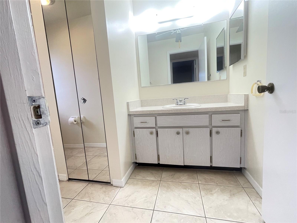
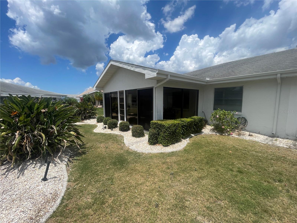
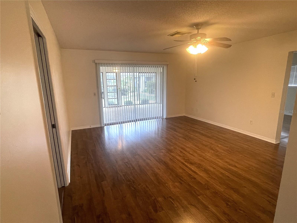
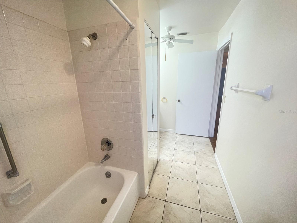
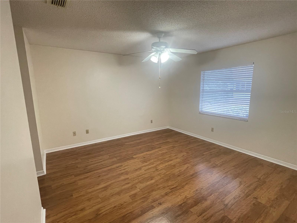
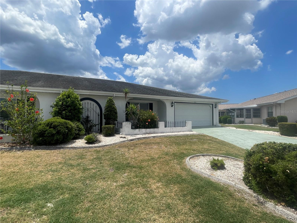
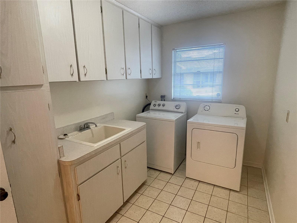
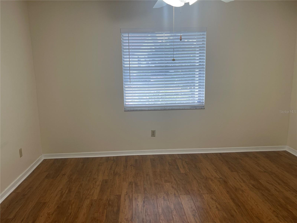
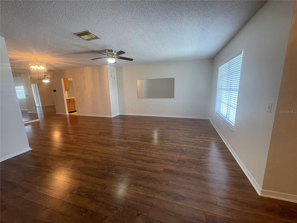
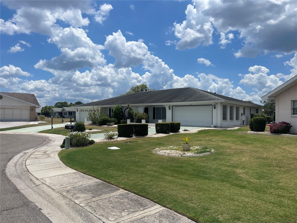
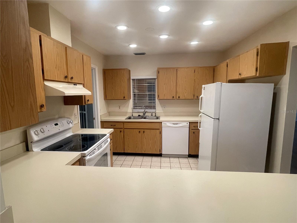
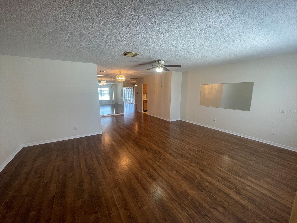
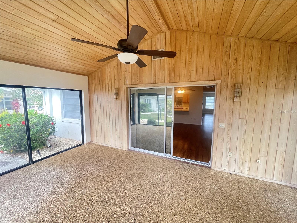
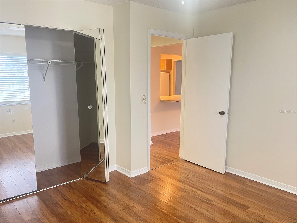
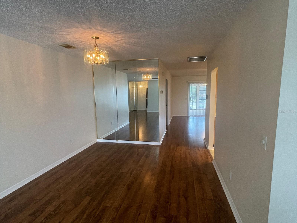
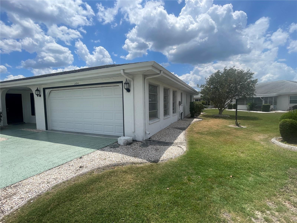
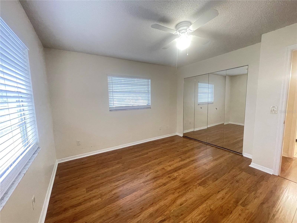
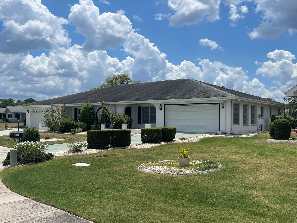
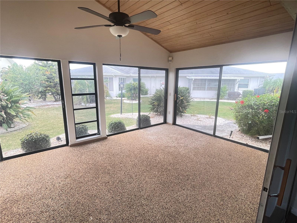
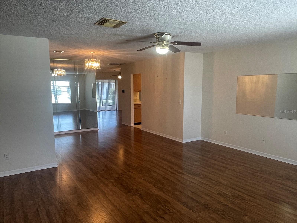
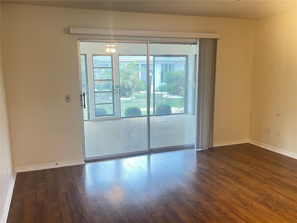
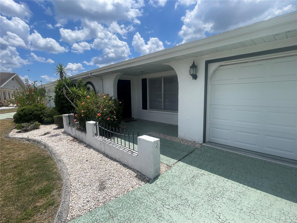
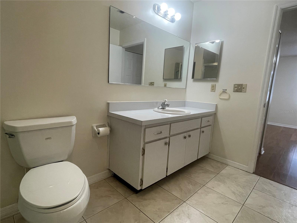
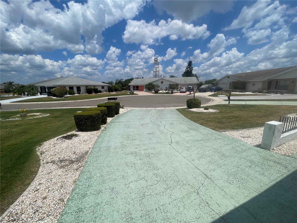
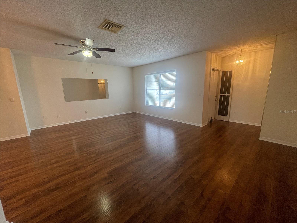
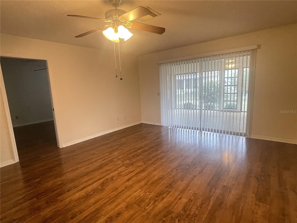
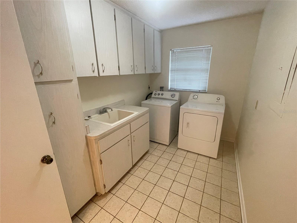
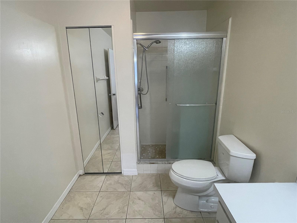
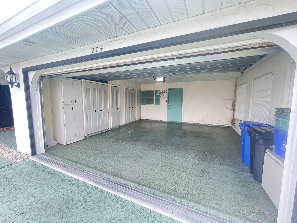
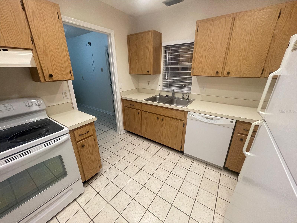
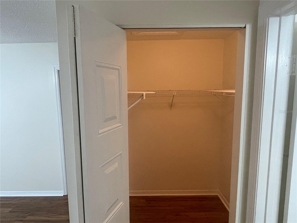
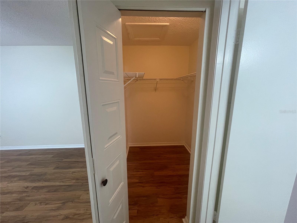
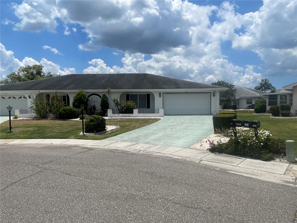
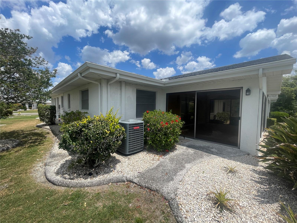
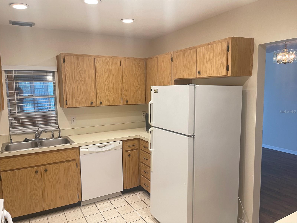
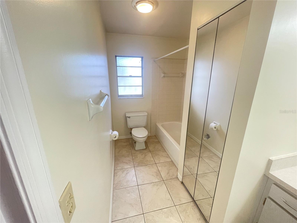
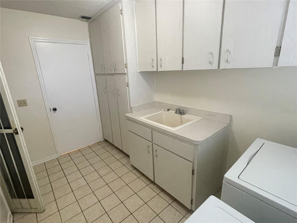
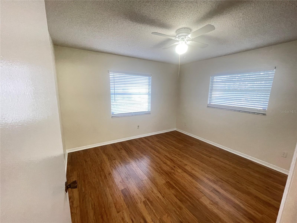
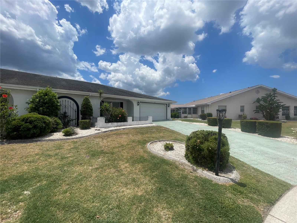
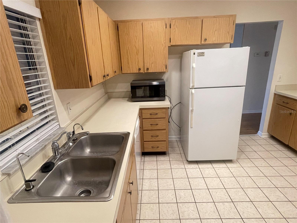
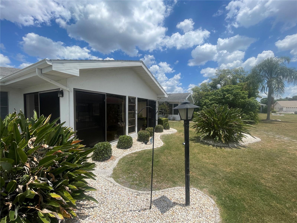
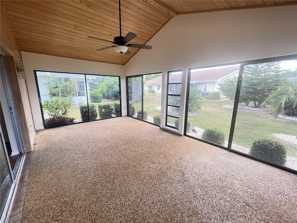
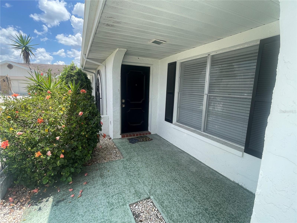
Active
204 CACTUSFLOWER LN
$262,500
Features:
Property Details
Remarks
PRICE REDUCED. Welcome to this very popular TWINTREE floor plan which features TWO MASTER SUITES, a FULL-SIZE LIVING ROOM, a separate DINING ROOM and a centrally located KITCHEN with a PASS-THRU to the Family room. This home is IDEAL FOR THOSE BUYERS WILLING TO DO MINOR UPDATING TO TURN IT INTO THEIR OWN PARADISE. There are NO CARPETS. It features the NEW matching LAMINATE FLOORING throughout the living areas. Ceramic tile flooring is in the kitchen, and both bathrooms. The all-season lanai is conveniently located next to the family room. It features NEW GRANITE GRIP flooring that is not only attractive but safe. Two full size sliding glass doors allow ease of exit and entry plus plenty of sunlight for a nice bright ambiance. LOCATION. LOCATION. LOCATION. From a QUIET CUL-DE-SAC to all the amenities inside the community, to the restaurants and stores located right outside of it, Sun City Center has a lot to offer even beyond this wonderful home. You will also have easy access to major highways that will take you to places like Tampa, Clearwater, St. Pete, and Bradenton/Sarasota in minimal time! Schedule your showing today and find out why you want this house to be your next home! MOTIVATED SELLER.
Financial Considerations
Price:
$262,500
HOA Fee:
251
Tax Amount:
$3753.7
Price per SqFt:
$145.51
Tax Legal Description:
SUN CITY CENTER UNIT 45 LOT 19 BLOCK 4
Exterior Features
Lot Size:
5300
Lot Features:
N/A
Waterfront:
No
Parking Spaces:
N/A
Parking:
Driveway, Garage Door Opener
Roof:
Shingle
Pool:
No
Pool Features:
N/A
Interior Features
Bedrooms:
2
Bathrooms:
2
Heating:
Central, Electric
Cooling:
Central Air
Appliances:
Dishwasher, Disposal, Dryer, Electric Water Heater, Microwave, Range, Washer
Furnished:
Yes
Floor:
Laminate
Levels:
One
Additional Features
Property Sub Type:
Single Family Residence
Style:
N/A
Year Built:
1979
Construction Type:
Block, Stucco
Garage Spaces:
Yes
Covered Spaces:
N/A
Direction Faces:
North
Pets Allowed:
Yes
Special Condition:
None
Additional Features:
Lighting, Rain Gutters, Sidewalk, Sliding Doors, Sprinkler Metered
Additional Features 2:
Must meet minimum age requirement of 55+ plus provide with valid photo i.d. Refer to Communities First Association Management for further details.
Map
- Address204 CACTUSFLOWER LN
Featured Properties