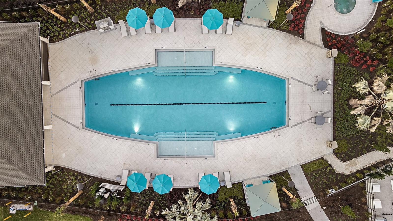
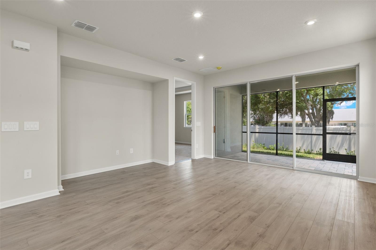
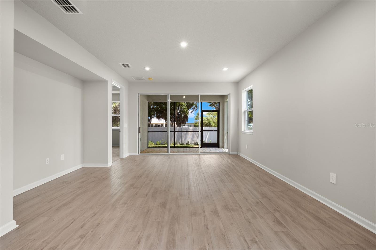
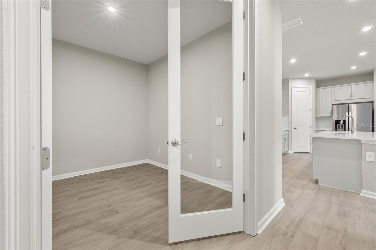
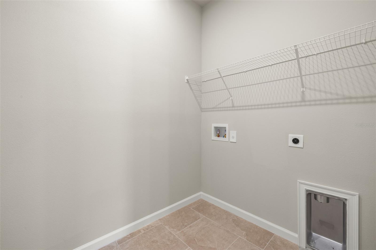
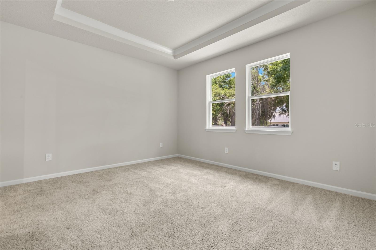
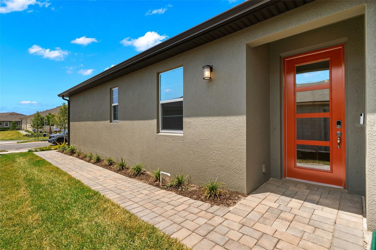
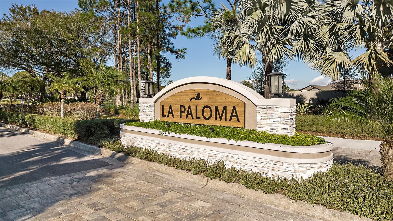
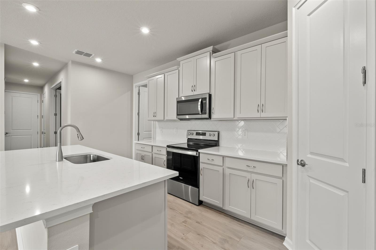
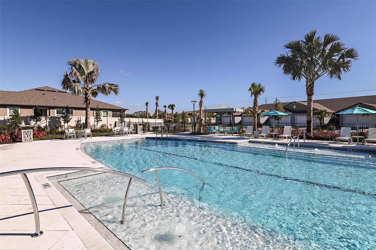
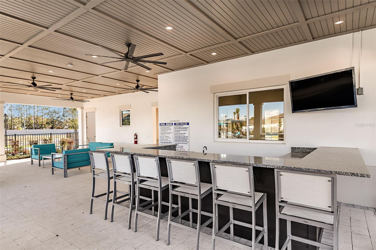
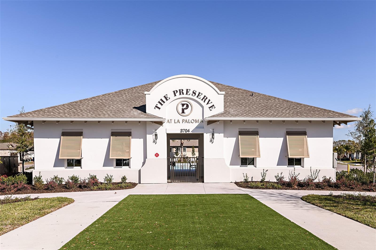
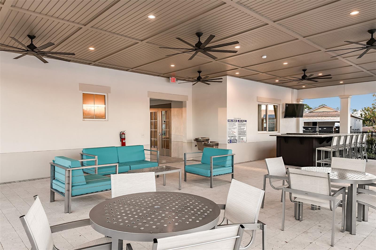
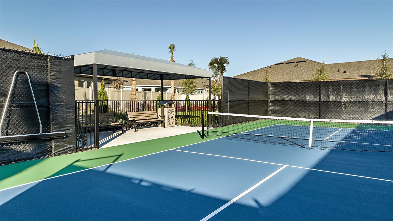
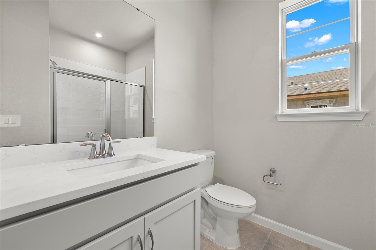
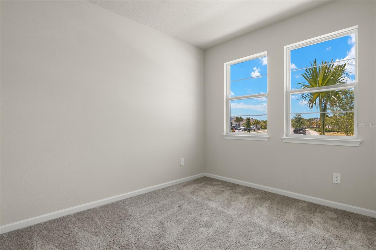
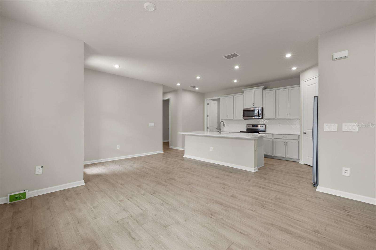
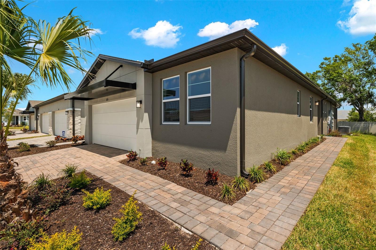
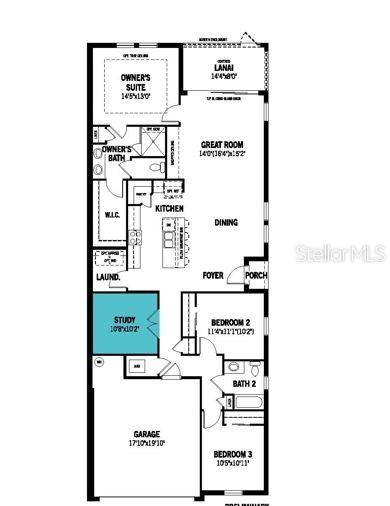
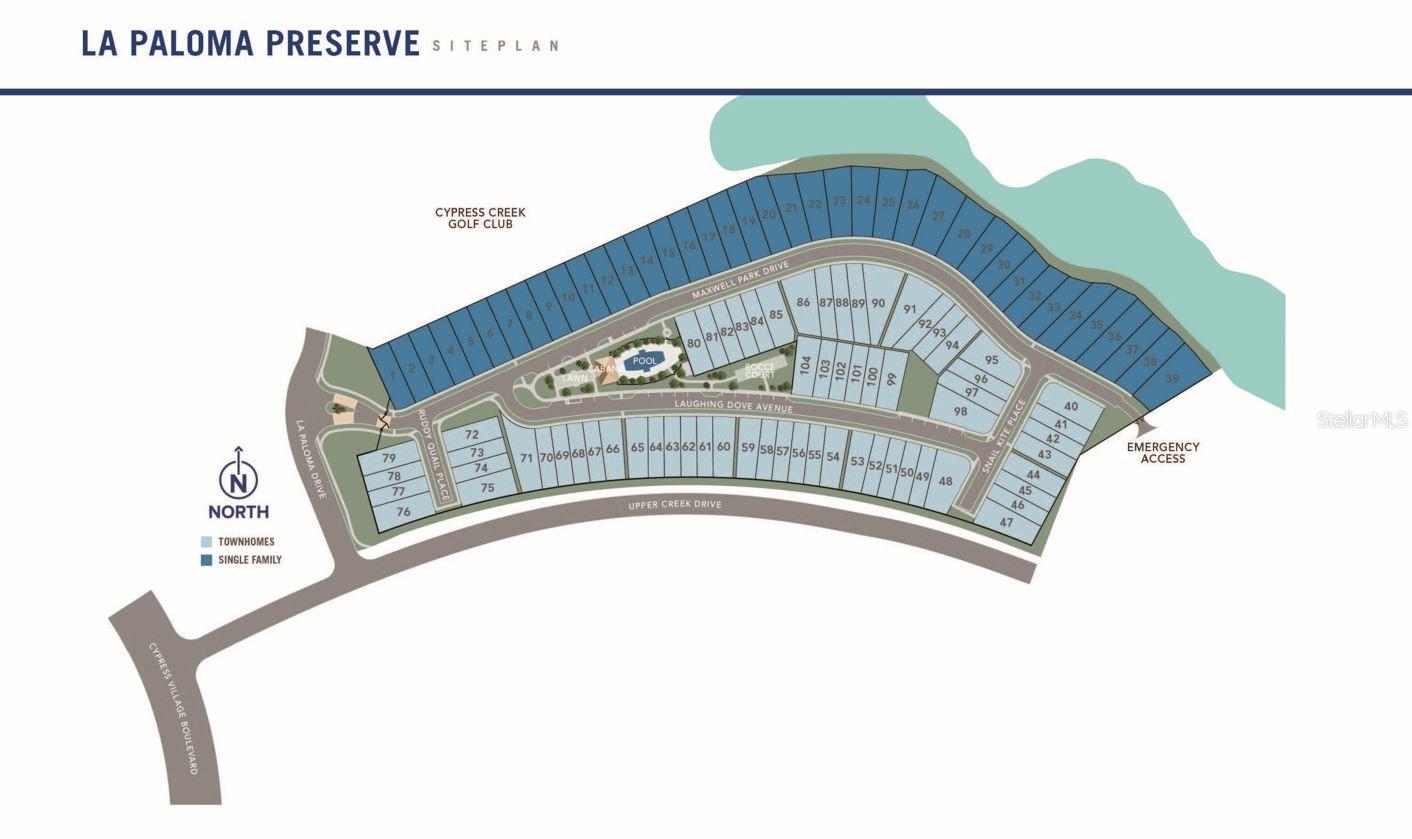
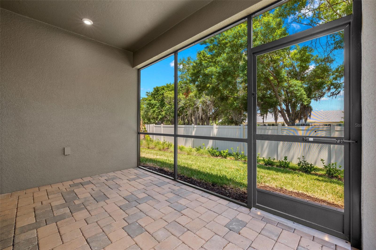
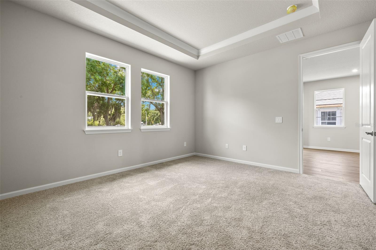
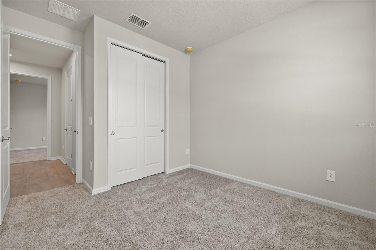
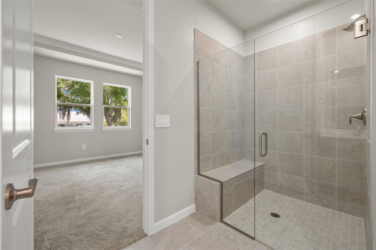
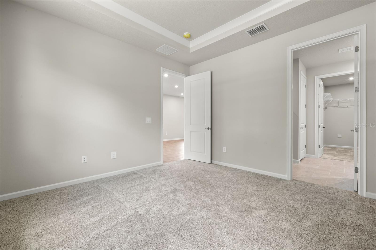
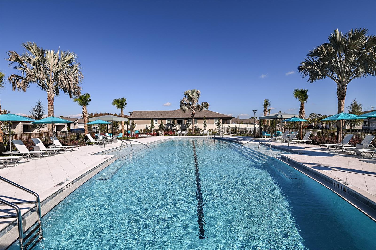
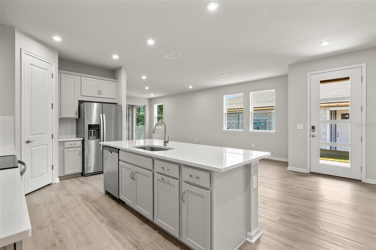
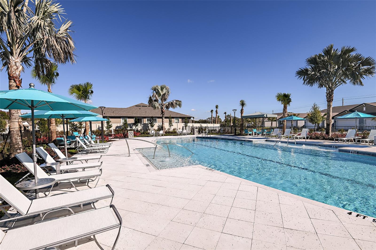
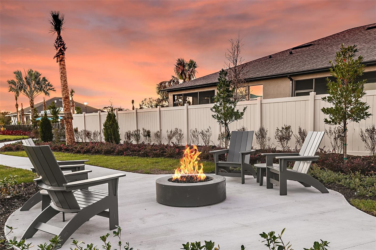
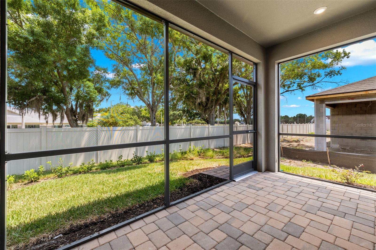
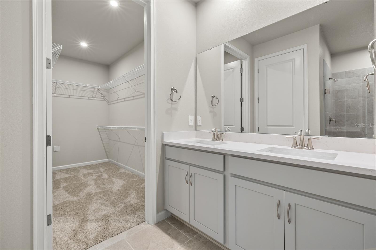
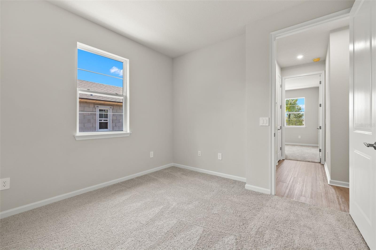
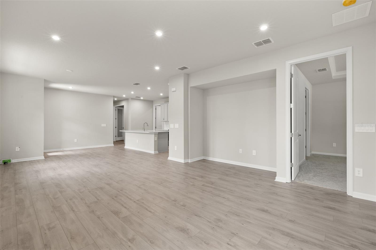
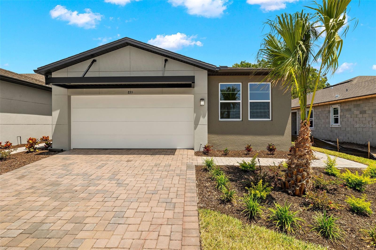
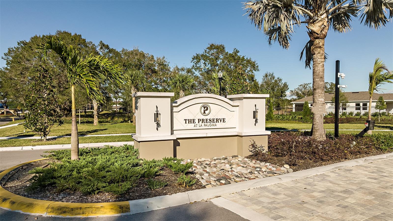
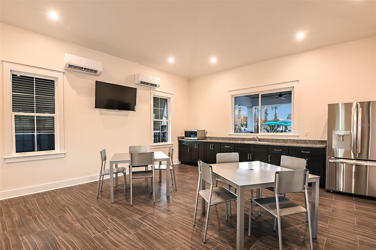
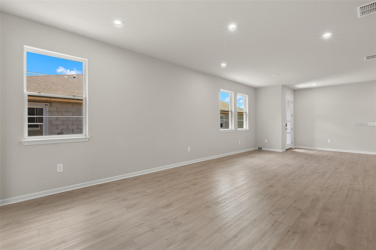
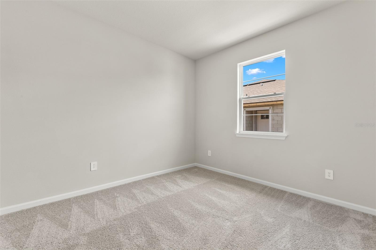
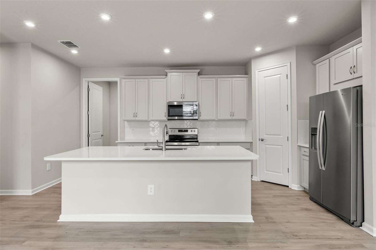
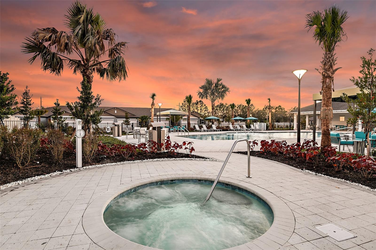
Active
855 SNAIL KITE PL
$369,999
Features:
Property Details
Remarks
The Topsail model is an end unit villa with an open floor plan and lots of windows for natural light. This home boasts a Contemporary exterior and offers 3 bedrooms, 2 bathrooms, a dedicated study with 8’ French doors and a 2-car garage. The kitchen features light gray Harbor painted cabinetry, Carrara Marmi quartz countertops and has plenty of storage including a large pantry. The kitchen is open to the dining area that flows right into the great room and overlooks the paver screened lanai through 12’ sliding glass doors. All the main living area features luxury vinyl plank tile flooring. The lanai is a perfect spot for a morning cup of coffee or a relaxing evening. The owner’s suite is located at the rear of the villa for optimum privacy. The en suite bathroom offers a dual sink, raised vanity, a large shower, a private water closet and an oversized closet! There is lots of room in this 1,765 square foot home for guests. With this low-maintenance lifestyle, the gated community also offers pickleball, a pool with lap lines, a spa, fire pit area and is golf cart friendly. Photos, renderings and plans are for illustrative purposes only, and should never be relied upon and may vary from the actual home. All dimensions and square footage are approximate. The photos are from a furnished model home and not the home offered for sale. Room Feature: Linen Closet In Bath (Primary Bedroom).
Financial Considerations
Price:
$369,999
HOA Fee:
313
Tax Amount:
$413
Price per SqFt:
$209.63
Tax Legal Description:
LA PALOMA PRESERVE LOT 43
Exterior Features
Lot Size:
4792
Lot Features:
Level, Near Golf Course, Sidewalk, Paved
Waterfront:
No
Parking Spaces:
N/A
Parking:
Garage Door Opener
Roof:
Shingle
Pool:
No
Pool Features:
Other
Interior Features
Bedrooms:
3
Bathrooms:
2
Heating:
Central, Electric
Cooling:
Central Air
Appliances:
Dishwasher, Disposal, Electric Water Heater, Microwave, Range, Refrigerator
Furnished:
Yes
Floor:
Carpet, Luxury Vinyl, Tile
Levels:
One
Additional Features
Property Sub Type:
Villa
Style:
N/A
Year Built:
2024
Construction Type:
Block, Stucco
Garage Spaces:
Yes
Covered Spaces:
N/A
Direction Faces:
Northwest
Pets Allowed:
Yes
Special Condition:
None
Additional Features:
Hurricane Shutters, Irrigation System, Sidewalk, Sliding Doors
Additional Features 2:
Per the terms of the builder's Purchase and Sales Agreement, any homebuyer cannot lease the property within 1 year of ownership of the property.
Map
- Address855 SNAIL KITE PL
Featured Properties