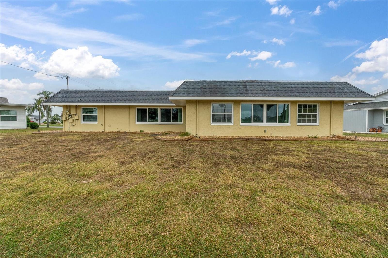
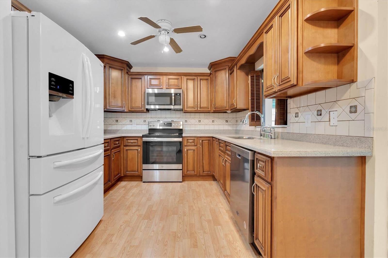
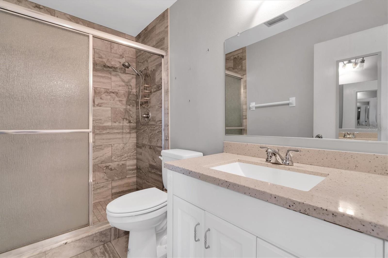
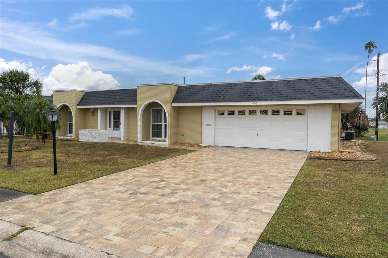
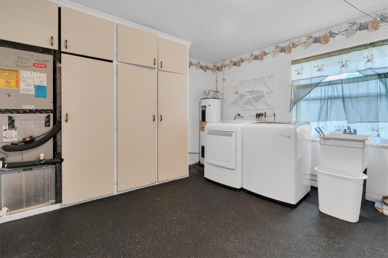
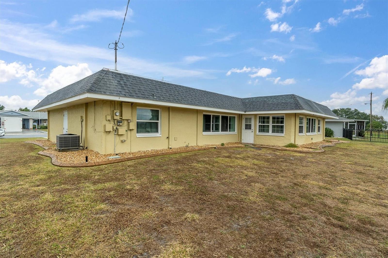
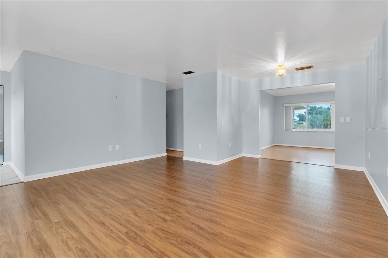
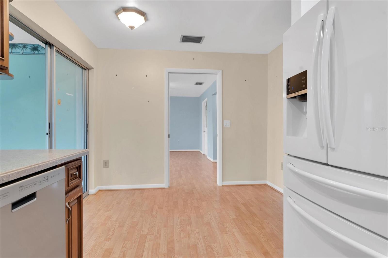
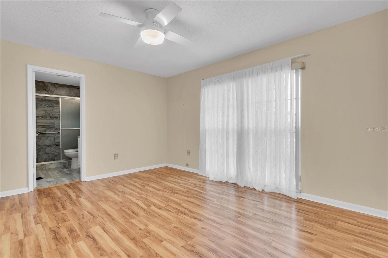
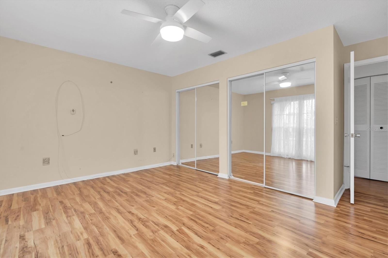
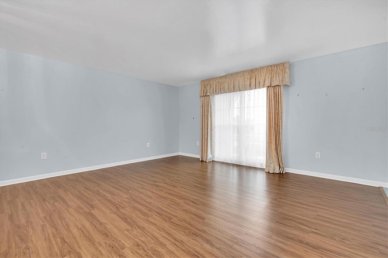
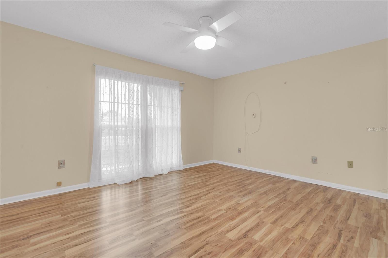
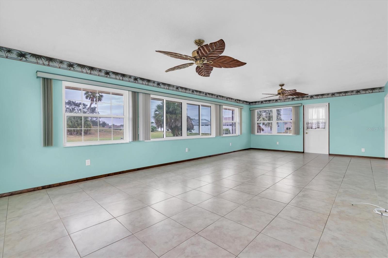
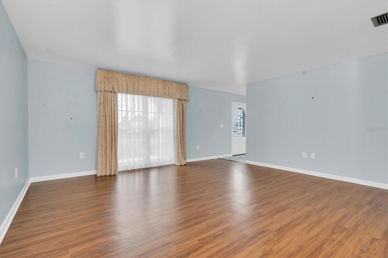
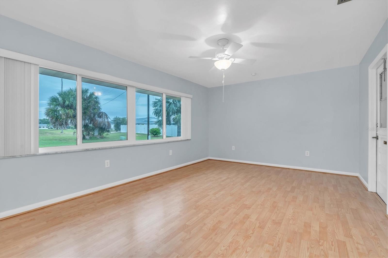
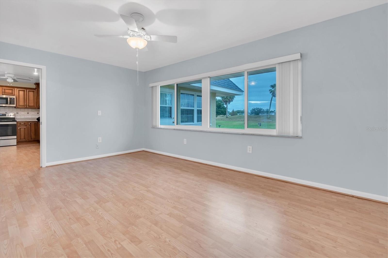
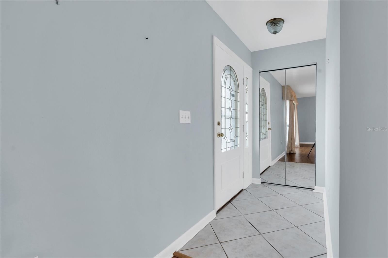
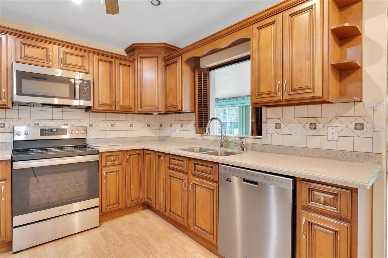
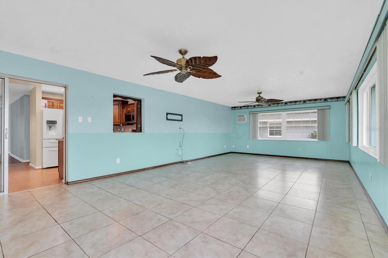
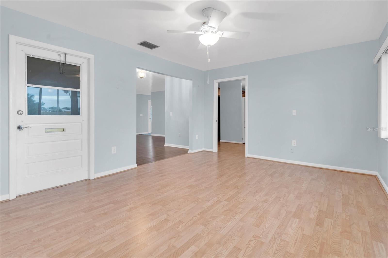
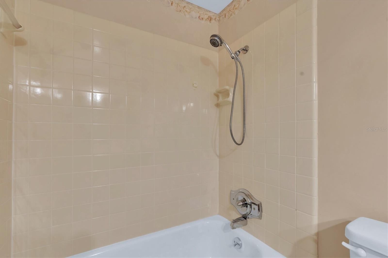
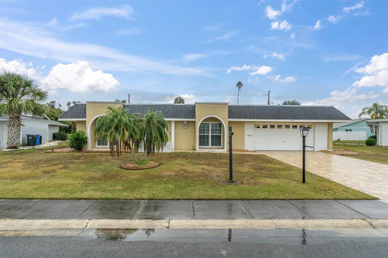
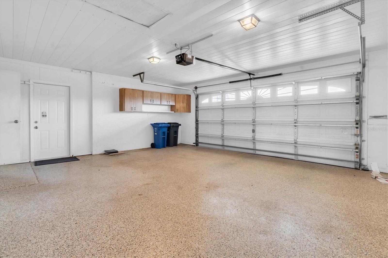
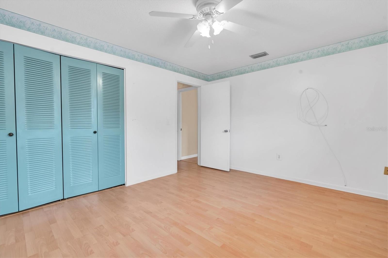
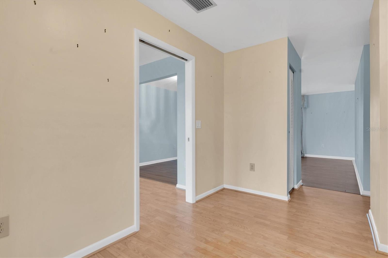
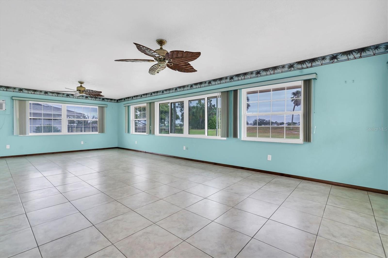
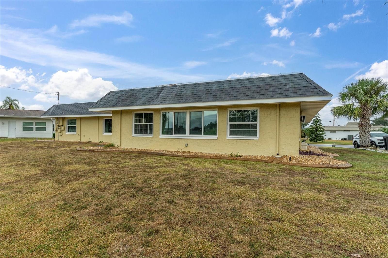
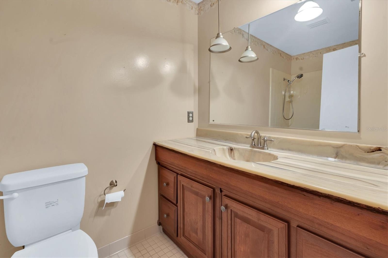
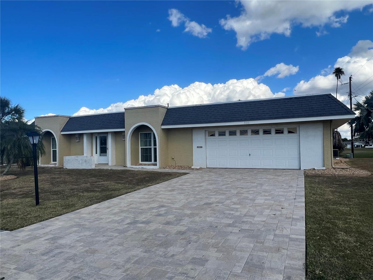
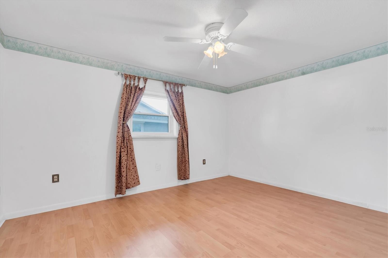
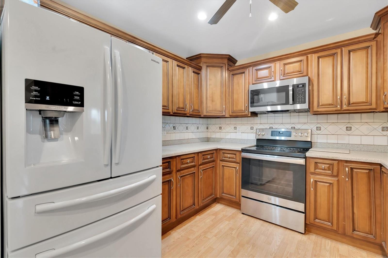
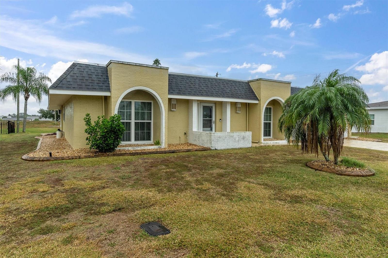
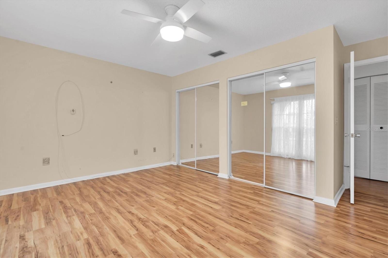
Active
603 FOX HILLS DR
$299,000
Features:
Property Details
Remarks
Welcome to Paradise! This home is a treasure in the sought after Sun City Center community! The owner took meticulous care and spared no expense with upgrades - including a BRAND NEW ROOF! Imagine relaxing in your very own, large Florida room surrounded by windows, overlooking a private view of nature. What was once a golf course is now a bird sanctuary with spectacular views. This 1800+, sq ft home has 2 bedrooms, 2 baths, dining room, living room, extra large and spacious laundry room with storage, large sunroom, 2 car garage, brand new paver driveway and front walkway with gorgeous curbing carved with flowers. NO HOA! The Sun City Center Community Association fees are only $333 per person, per year which grants you access to all the amenities, inside and outside hot tubs, an outdoor pool, a lap pool and a walking pool! Huge fitness center, tennis and pickleball courts, and over 300 social/sports clubs! One time $3000 fee for all new homeowners. Golf cart access to all your daily errands including the grocery stores, pharmacies, a plethora of medical offices and restaurants! Life is good in Sun City Center, but a short car ride will take you to Tampa, Clearwater, St Petersburg and Sarasota to visit local beaches, fine dining, fine arts, theaters and sporting events! Come take a look at this beautiful home and imagine living the Sun City Center lifestyle! Note: The sunroom square footage is included in the listed square footage.
Financial Considerations
Price:
$299,000
HOA Fee:
N/A
Tax Amount:
$1284.98
Price per SqFt:
$160.93
Tax Legal Description:
DEL WEBB'S SUN CITY FLORIDA UNIT NO 17 LOT 39 BLOCK Q
Exterior Features
Lot Size:
8700
Lot Features:
N/A
Waterfront:
No
Parking Spaces:
N/A
Parking:
N/A
Roof:
Built-Up, Shingle
Pool:
No
Pool Features:
N/A
Interior Features
Bedrooms:
2
Bathrooms:
2
Heating:
Heat Pump
Cooling:
Central Air, Wall/Window Unit(s)
Appliances:
Dishwasher, Dryer, Electric Water Heater, Microwave, Range, Refrigerator, Washer
Furnished:
No
Floor:
Ceramic Tile, Laminate
Levels:
One
Additional Features
Property Sub Type:
Single Family Residence
Style:
N/A
Year Built:
1973
Construction Type:
Stucco
Garage Spaces:
Yes
Covered Spaces:
N/A
Direction Faces:
West
Pets Allowed:
No
Special Condition:
None
Additional Features:
Irrigation System, Private Mailbox, Storage
Additional Features 2:
N/A
Map
- Address603 FOX HILLS DR
Featured Properties