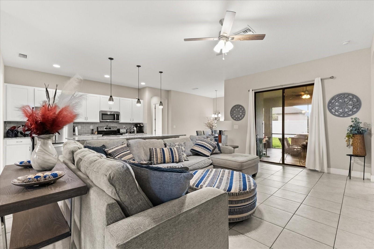
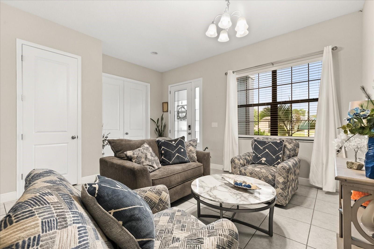
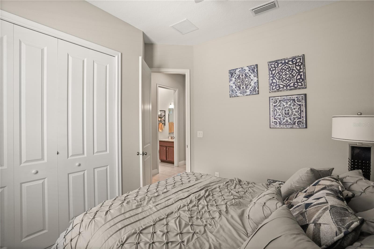
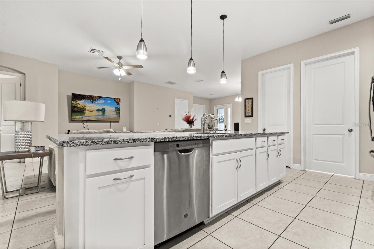
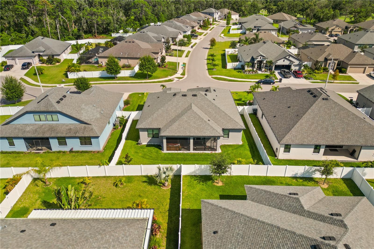
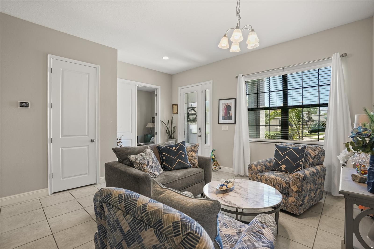
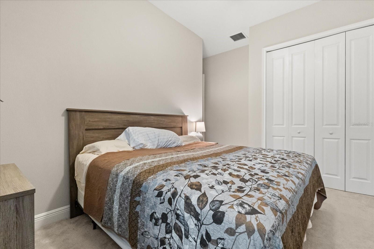
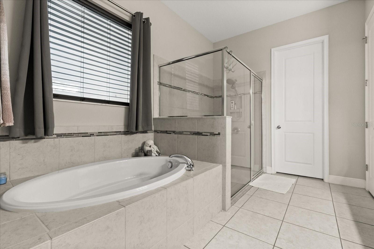
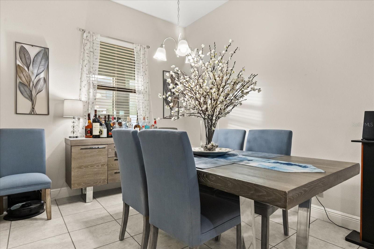
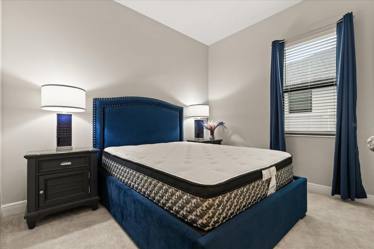
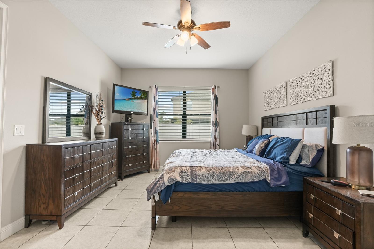
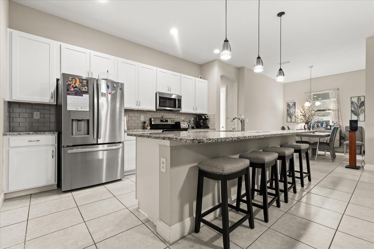
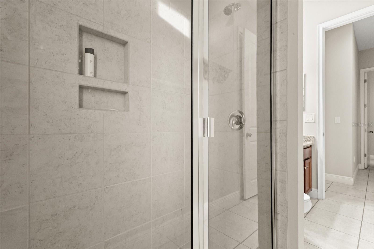
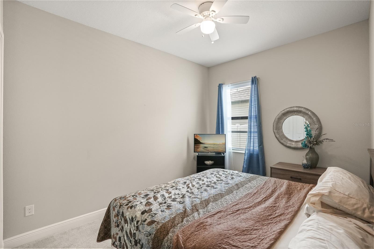
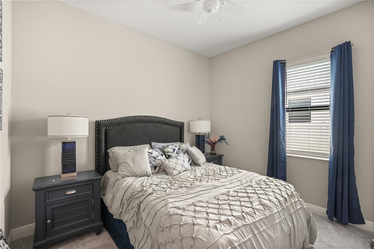
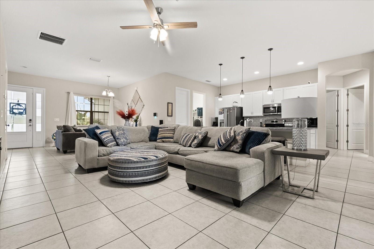
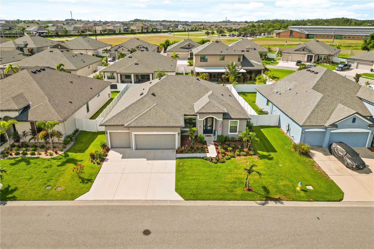
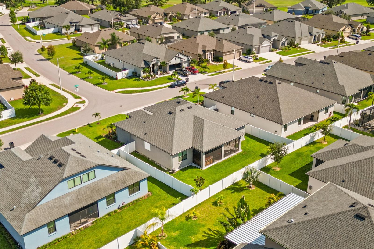
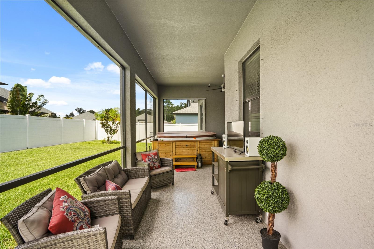
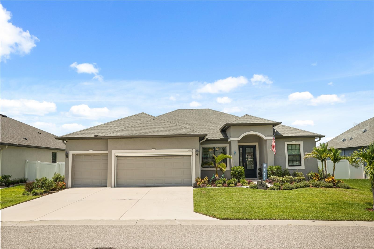
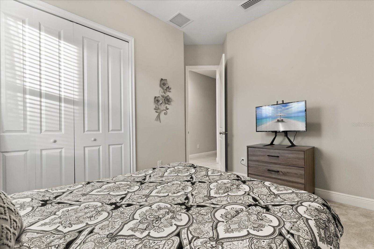
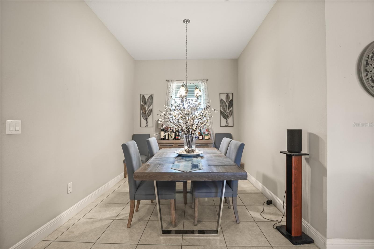
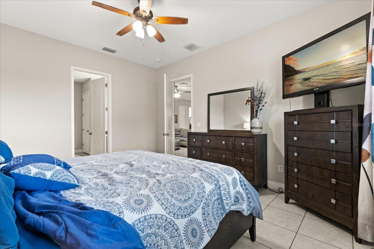
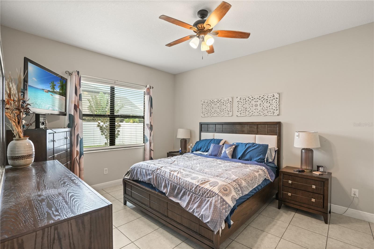
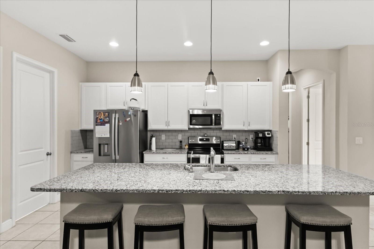
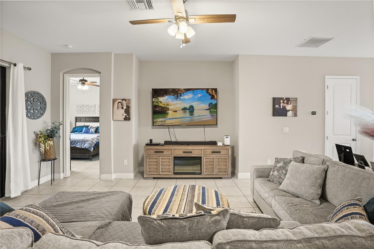
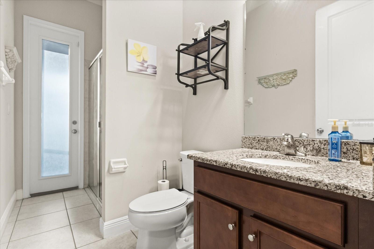
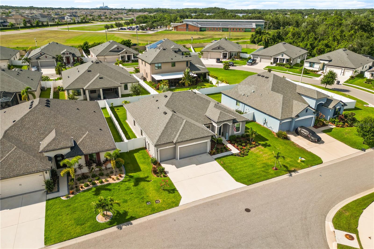
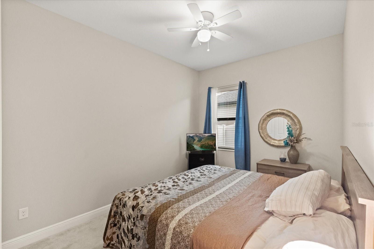
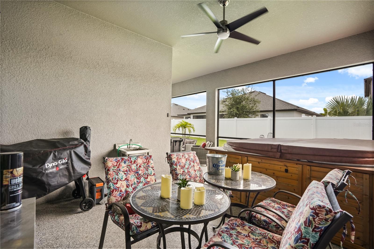
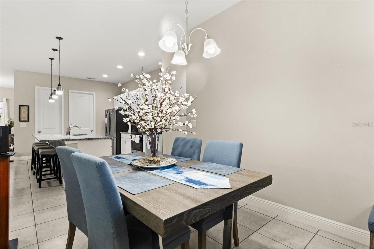
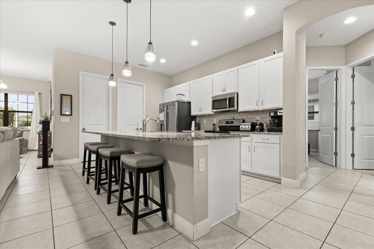
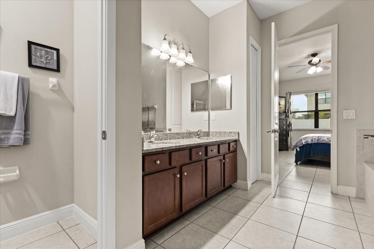
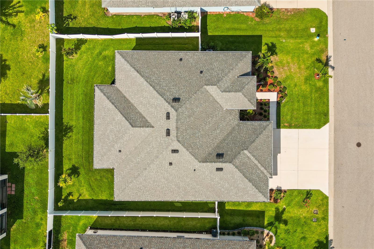
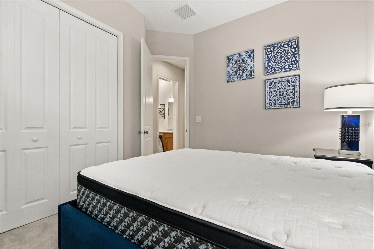
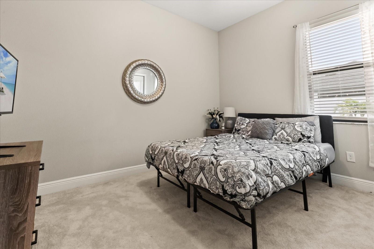
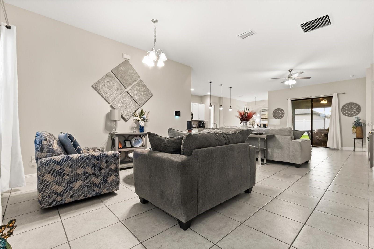
Active
4002 SALIDA DELSOL DR
$475,000
Features:
Property Details
Remarks
Welcome to this exceptional, move-in ready home located in the heart of Sun City Center, Florida. Nestled in a quiet neighborhood, this gorgeous residence offers the perfect balance of comfort and luxury. The open-concept living spaces are thoughtfully designed to create an inviting atmosphere, while large windows frame panoramic views of the lush surrounding landscape. Upon entering, you are greeted by a spacious foyer that leads into a bright and airy living room, perfect for entertaining. The gourmet kitchen is equipped with top-of-the-line appliances, ample cabinetry, and a large island that serves as the heart of the home, ideal for both casual dining and hosting guests. Adjacent to the kitchen, the dining area seamlessly flows into the living space, creating an ideal layout for modern living. The home boasts generously sized bedrooms with plenty of natural light, providing serene retreats for rest and relaxation. The master suite is a standout, featuring a walk-in closet and a luxurious en-suite bath with a soaking tub, separate shower, and dual vanities. Step outside to enjoy the tranquil, private backyard where you can unwind in the serene surroundings or host family and friends. The community provides access to a range of amenities, offering a lifestyle that blends relaxation and convenience. This home is a true gem, offering elegance, functionality, and a location that provides easy access to shopping, dining, and recreational opportunities in Sun City Center.
Financial Considerations
Price:
$475,000
HOA Fee:
1000
Tax Amount:
$7226.09
Price per SqFt:
$180.81
Tax Legal Description:
VENTANA NORTH PHASES 2A AND 2B LOT 11 BLOCK 4
Exterior Features
Lot Size:
7200
Lot Features:
N/A
Waterfront:
No
Parking Spaces:
N/A
Parking:
Covered, Driveway, Garage Door Opener, Garage Faces Rear, Ground Level
Roof:
Shingle
Pool:
No
Pool Features:
N/A
Interior Features
Bedrooms:
4
Bathrooms:
2
Heating:
Central
Cooling:
Central Air
Appliances:
Built-In Oven, Dishwasher, Dryer, Microwave, Range, Refrigerator
Furnished:
Yes
Floor:
Carpet, Tile
Levels:
One
Additional Features
Property Sub Type:
Single Family Residence
Style:
N/A
Year Built:
2021
Construction Type:
Stucco
Garage Spaces:
Yes
Covered Spaces:
N/A
Direction Faces:
Northeast
Pets Allowed:
No
Special Condition:
None
Additional Features:
Courtyard, Garden, Other
Additional Features 2:
BUYER AND BUYER'S AGENT ARE RESPONSIBLE TO VERIFY ALL LEASE RESTRICTIONS WITH THE HOA
Map
- Address4002 SALIDA DELSOL DR
Featured Properties