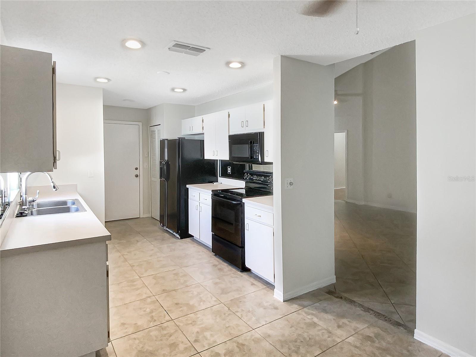
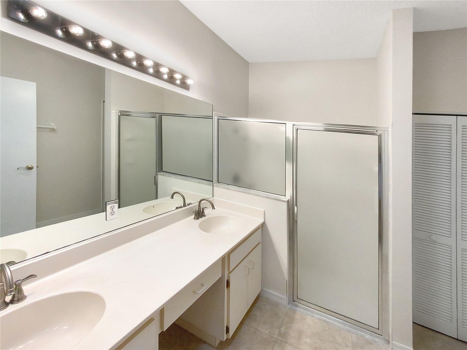
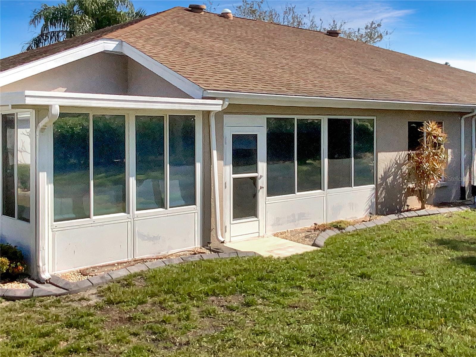
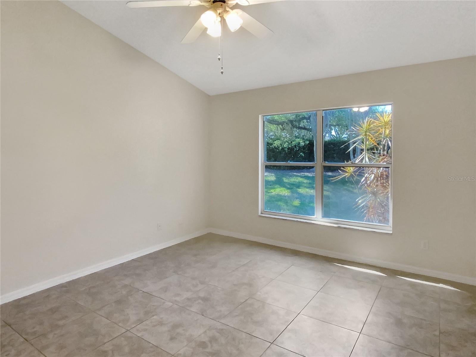
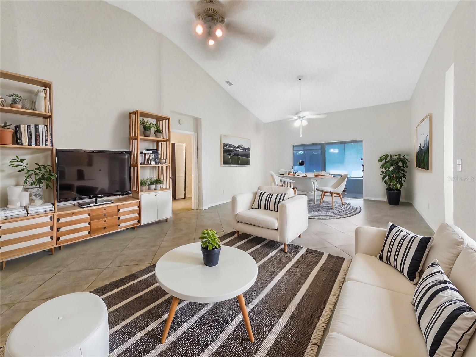
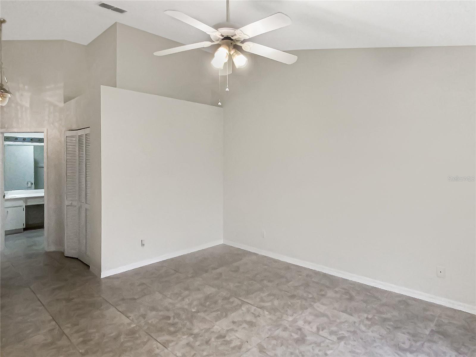
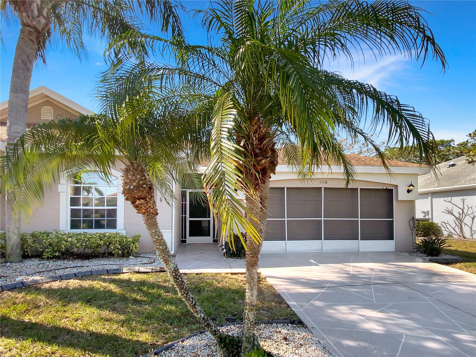
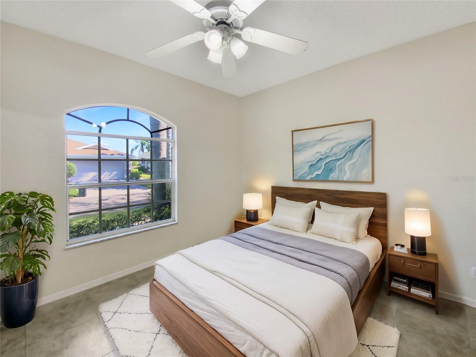
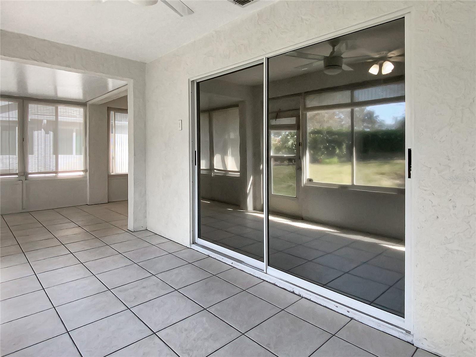
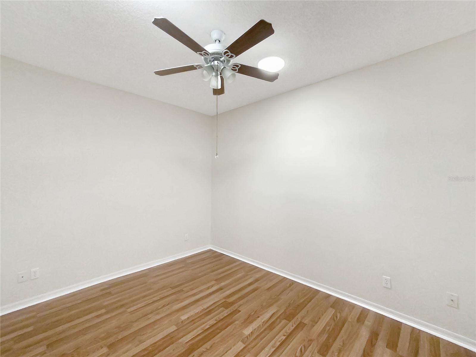
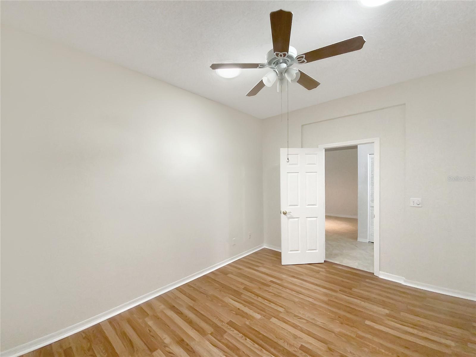
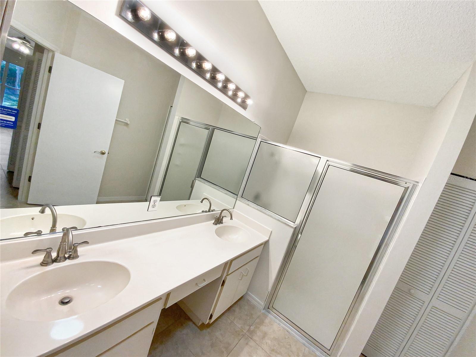
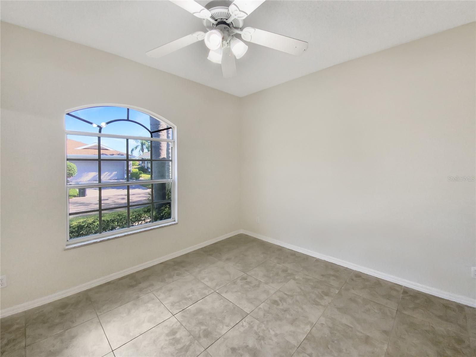
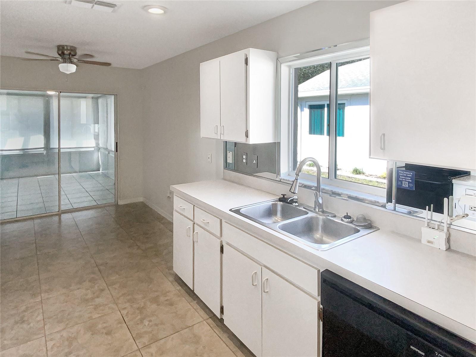
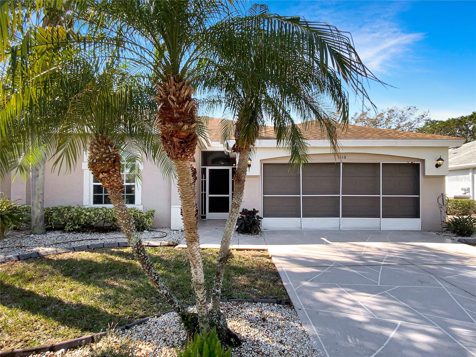
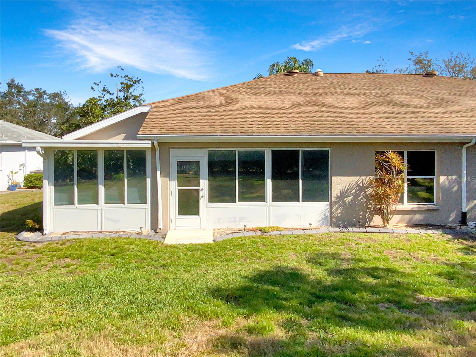
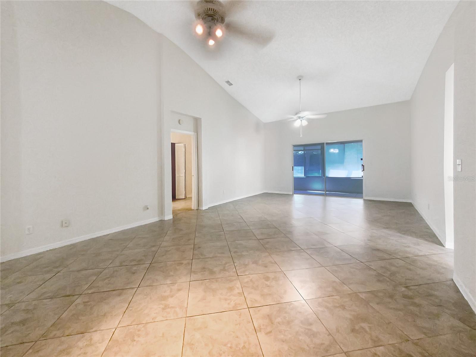
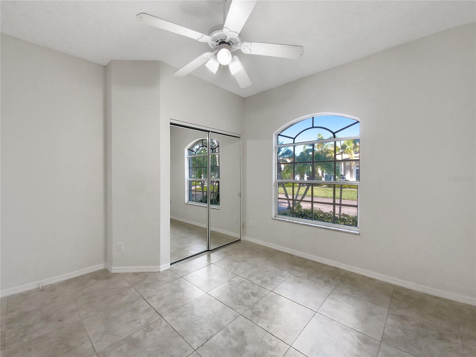
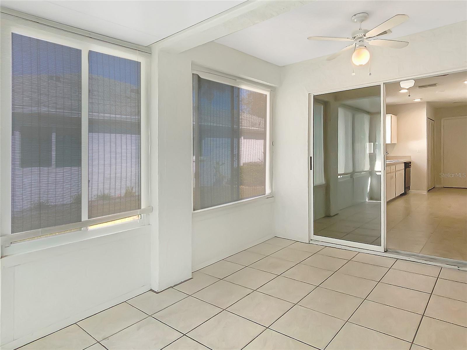
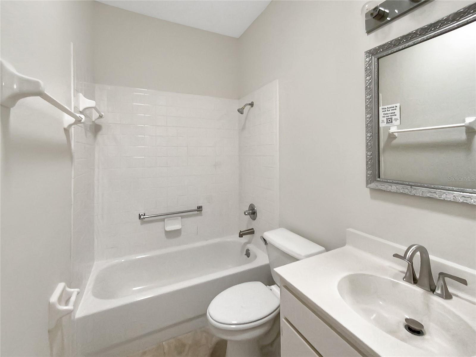
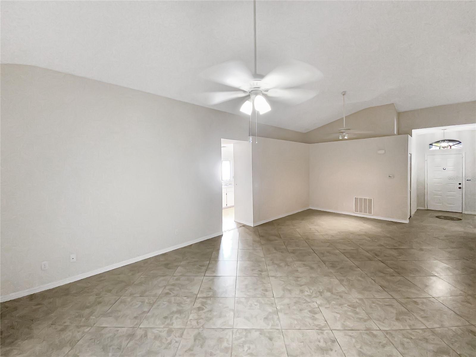
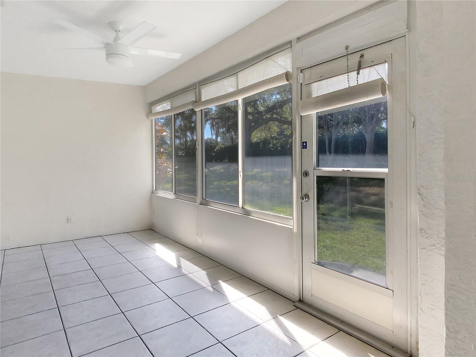
Active
1110 MCDANIEL ST #1110
$208,000
Features:
Property Details
Remarks
One or more photo(s) has been virtually staged. Experience the ease of maintenance-free living in the highly sought-after, gated 55+ community of Kings Point in Sun City Center, FL. This spacious 2-bedroom, 2-bathroom condo with a 2-car garage offers over 1,500 square feet of open-concept living. Step inside to be greeted by soaring ceilings and an abundance of natural light streaming through large windows, creating an inviting and airy ambiance. The expansive living and dining room combination provides the perfect space for entertaining, while the eat-in kitchen seamlessly connects to the living area and features sliding doors leading to a bright and cozy lanai. The generous primary suite boasts high ceilings, a spacious walk-in closet, and a walk-in shower for ultimate comfort. A split-bedroom layout ensures privacy, with the second bedroom and full bathroom located on the opposite side of the home—ideal for hosting guests. The enclosed lanai offers a year-round retreat where you can unwind and enjoy the Florida lifestyle. Residents of Kings Point have access to an array of resort-style amenities, including indoor and outdoor pools, two clubhouses, casual dining options, a state-of-the-art fitness center, pickleball and tennis courts, live theater, social clubs, and more—all accessible by golf cart. Conveniently located near shopping, dining, medical facilities, major highways, airports, and award- winning beaches in both Tampa and Sarasota, this home is a rare find. Schedule your private showing today and discover the perfect place to call home! Seller is willing to cover up to six (6) months of buyer’s Homeowners Association (HOA) dues with an acceptable offer.
Financial Considerations
Price:
$208,000
HOA Fee:
N/A
Tax Amount:
$3731
Price per SqFt:
$133.42
Tax Legal Description:
OXFORD I A CONDOMINIUM PHASE 2 UNIT 77
Exterior Features
Lot Size:
2400
Lot Features:
N/A
Waterfront:
No
Parking Spaces:
N/A
Parking:
N/A
Roof:
Shingle
Pool:
No
Pool Features:
N/A
Interior Features
Bedrooms:
2
Bathrooms:
2
Heating:
Central
Cooling:
Central Air
Appliances:
Dishwasher, Electric Water Heater, Microwave, Range, Refrigerator
Furnished:
No
Floor:
Laminate, Tile
Levels:
One
Additional Features
Property Sub Type:
Condominium
Style:
N/A
Year Built:
1996
Construction Type:
Stucco
Garage Spaces:
Yes
Covered Spaces:
N/A
Direction Faces:
Northeast
Pets Allowed:
Yes
Special Condition:
None
Additional Features:
Sliding Doors
Additional Features 2:
Buyer to check with association for restrictions.
Map
- Address1110 MCDANIEL ST #1110
Featured Properties