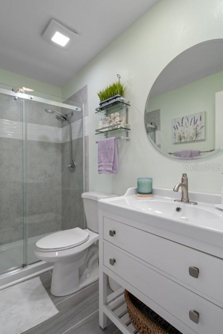
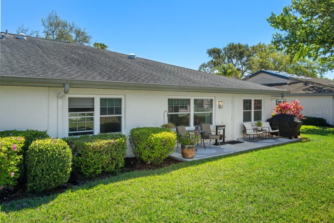
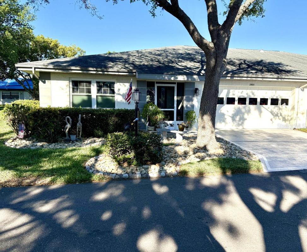
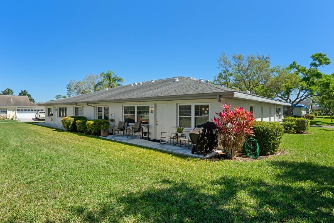
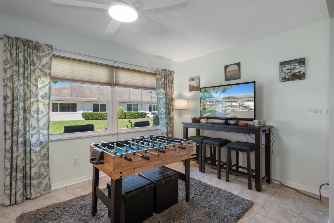
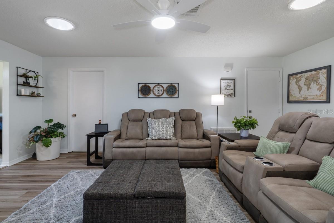
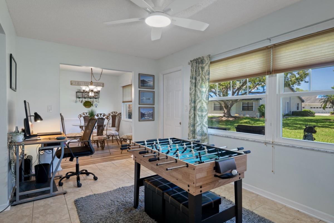
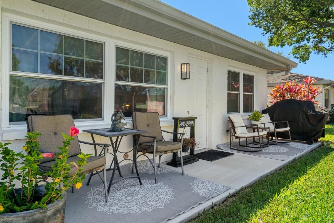
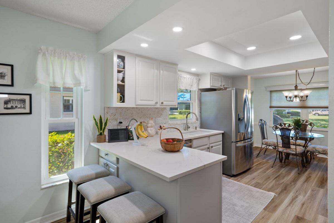
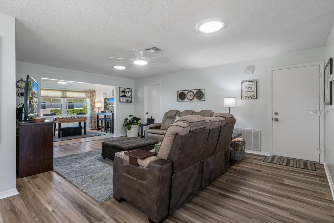
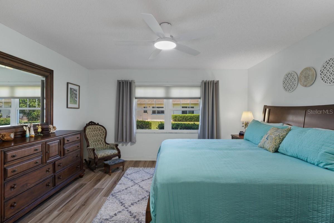
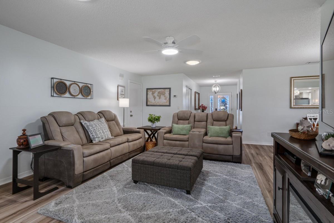
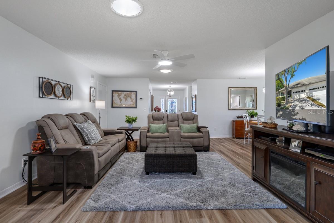
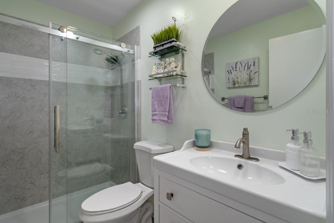
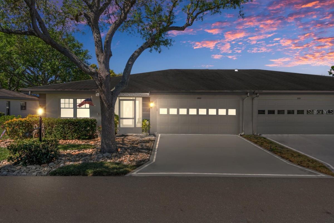
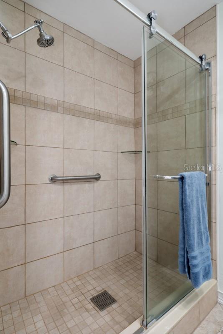
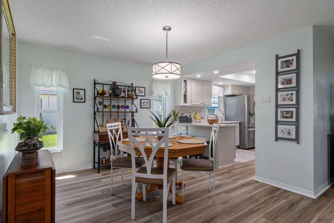
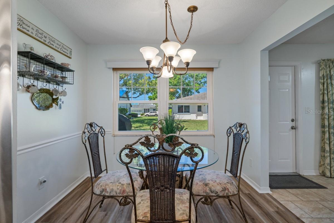
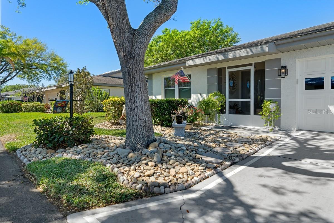
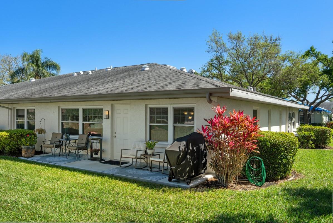
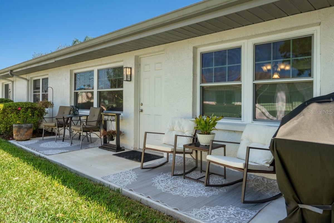
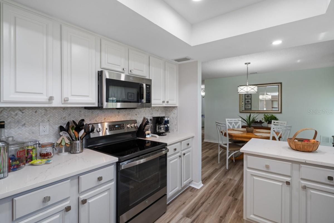
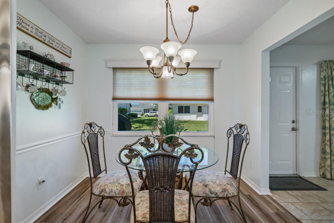
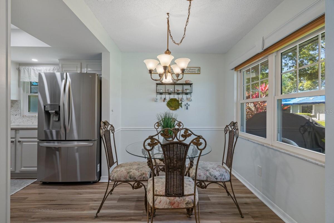
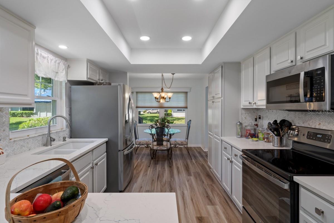
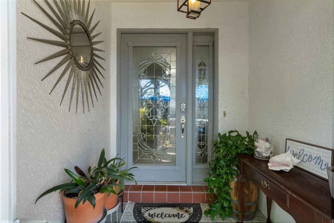
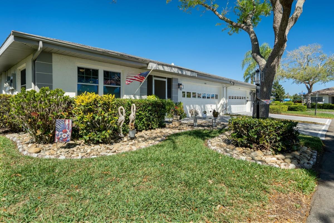
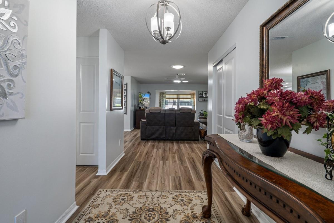
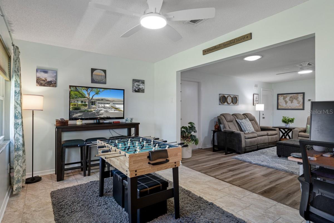
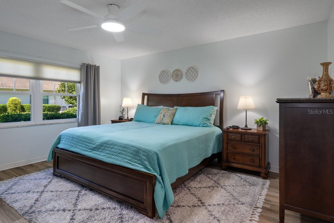
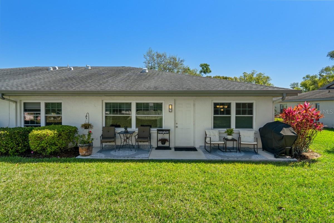
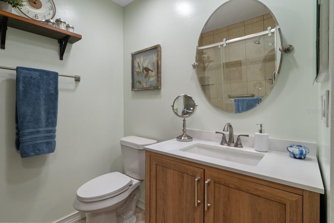
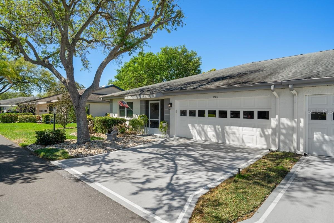
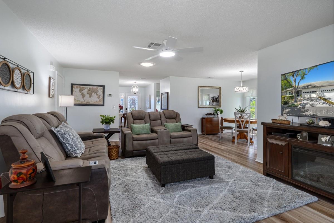
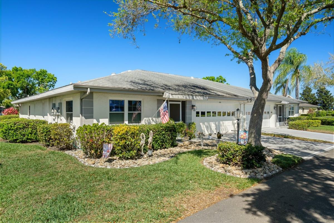
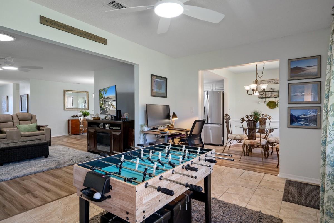
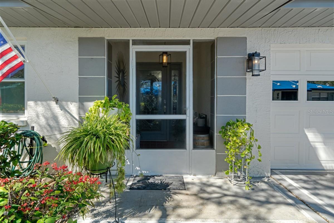
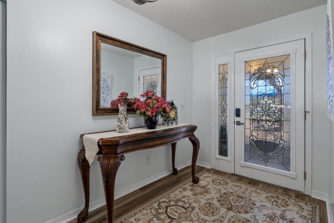
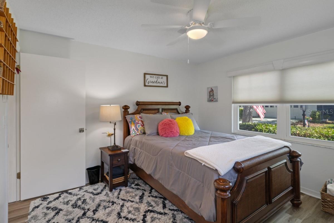
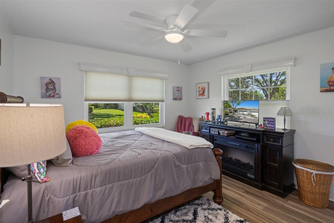
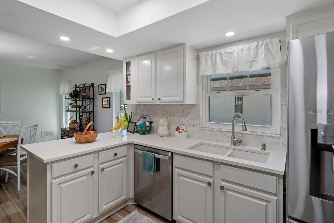
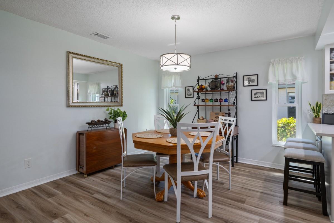
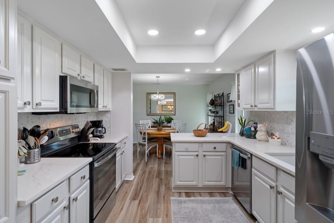
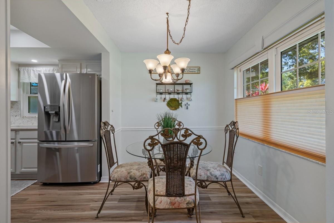
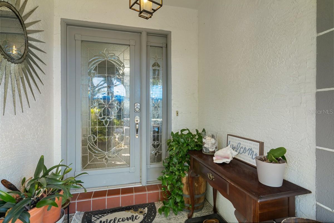
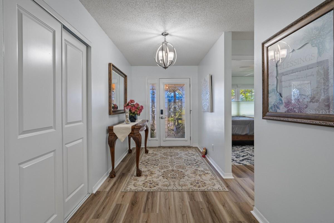
Active
2503 LAMBDIN DR
$249,000
Features:
Property Details
Remarks
MOTIVATED SELLER. Welcome to this beautifully updated sunrise model, which has been well maintained. This residence offers a split floor plan that includes 1 master suite, 1 ensuite bathroom, 1 guest bedroom, 1 fully renovated (in 2024) guest bathroom, open living room, dining room, breakfast nook, as well as 4 solar tubes that provides a light-bright ambiance. The home has freshly painted walls (painted in 2024) and spacious living areas, including a large open living and dining room, perfect for entertaining family and friends, not forgetting the season-round Florida room. The kitchen received a complete update in 2024 with marble countertops, stainless steel appliances, and a stunning marble herringbone backsplash. The master suite serves as personal oasis, featuring a spacious walk-in closet and ensuite bathroom. The attached 2 car garage has a ceiling fan and built in cabinets for additional storage. Kings Point is a resort-style active retirement community, offering a range of amenities. These include 2 elegant clubhouses, an 850-seat Veterans Theater, 6 indoor and outdoor pools, hot tubs, a spa, RV and boat storage, tennis courts, 27-holes of golf, billiards, pickleball, state-of-the-art fitness centers, and over 50 unique social clubs, groups, organizations, and classes to keep you entertained year-round. You'll love the carefree way of life that Sun City Center has to offer!
Financial Considerations
Price:
$249,000
HOA Fee:
823
Tax Amount:
$2251.89
Price per SqFt:
$162.85
Tax Legal Description:
LANCASTER I CONDOMINIUM PHASE 5 UNIT 128
Exterior Features
Lot Size:
2080
Lot Features:
N/A
Waterfront:
No
Parking Spaces:
N/A
Parking:
Driveway
Roof:
Shingle
Pool:
No
Pool Features:
N/A
Interior Features
Bedrooms:
2
Bathrooms:
2
Heating:
Central
Cooling:
Central Air
Appliances:
Dishwasher, Disposal, Range, Refrigerator
Furnished:
No
Floor:
Tile
Levels:
One
Additional Features
Property Sub Type:
Condominium
Style:
N/A
Year Built:
1987
Construction Type:
Block
Garage Spaces:
Yes
Covered Spaces:
N/A
Direction Faces:
North
Pets Allowed:
Yes
Special Condition:
None
Additional Features:
Lighting
Additional Features 2:
N/A
Map
- Address2503 LAMBDIN DR
Featured Properties