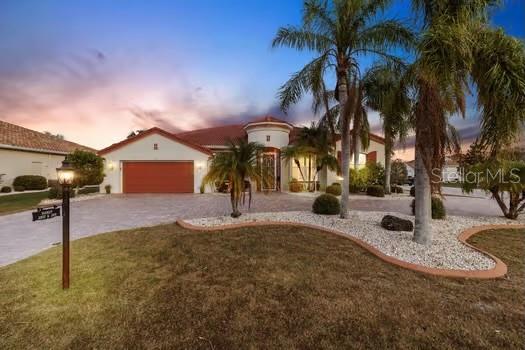
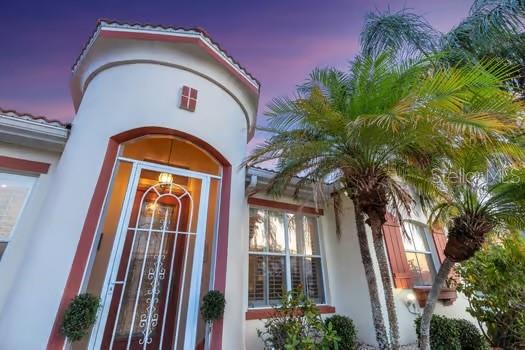
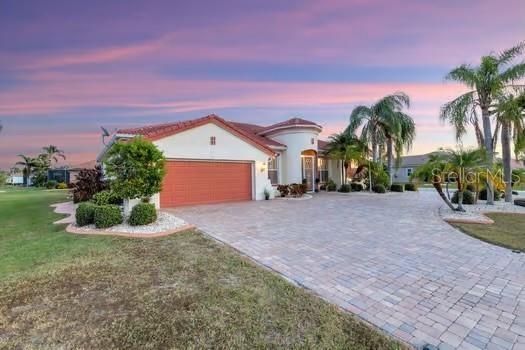
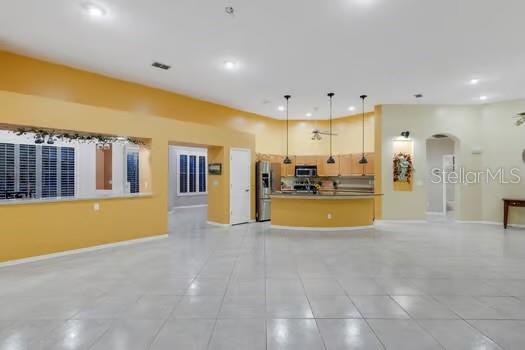
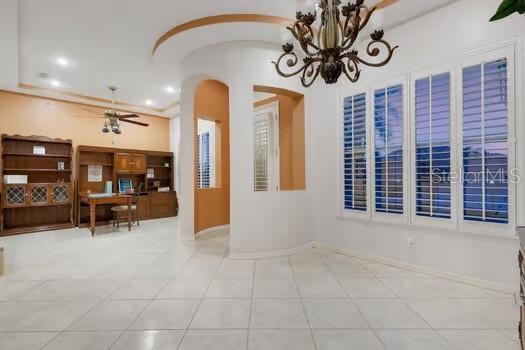
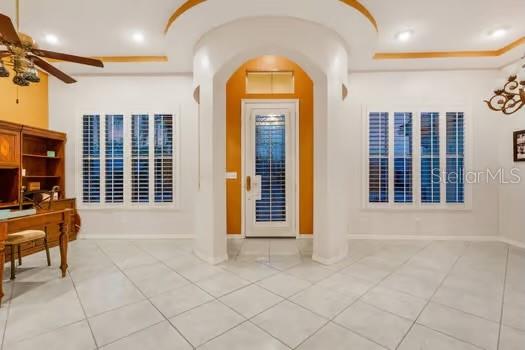
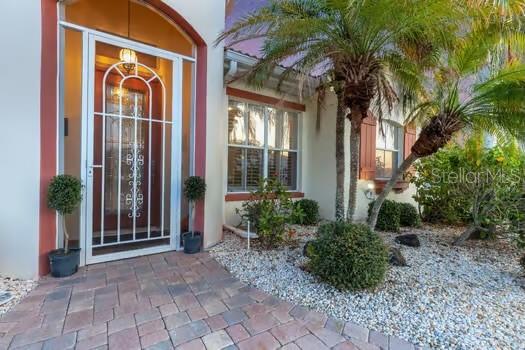
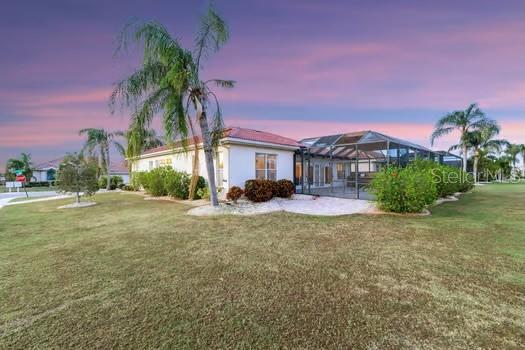
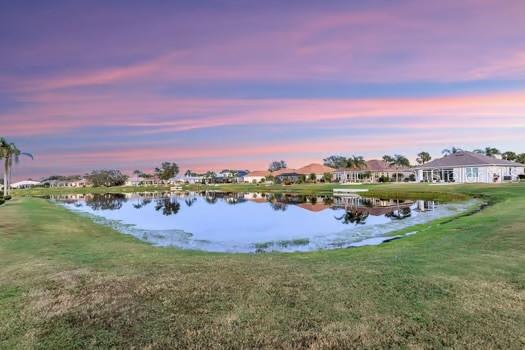
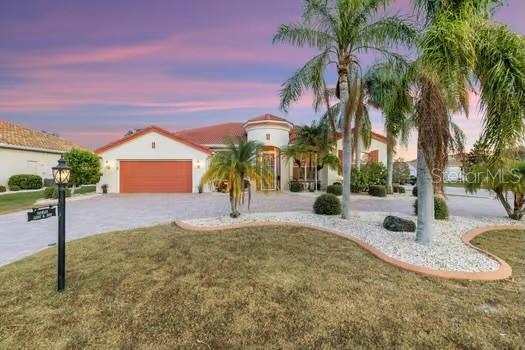
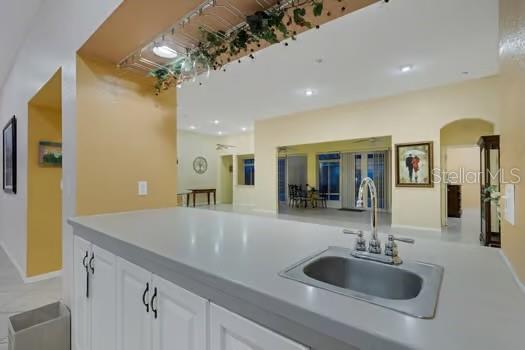
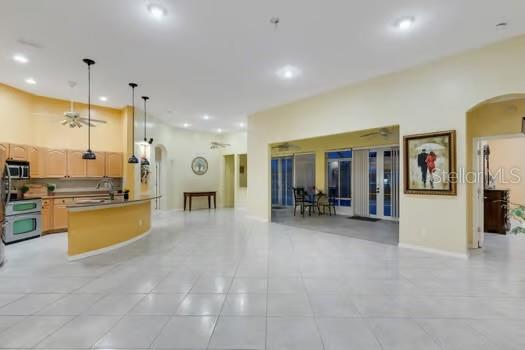
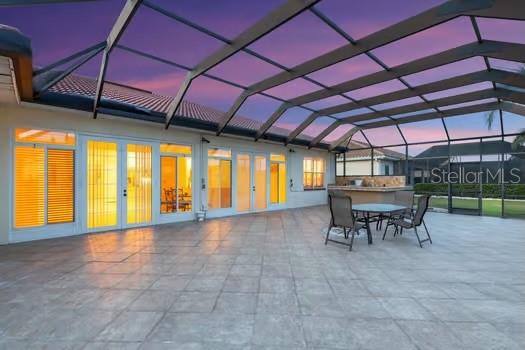

Active
1115 SIGNATURE DR
$497,900
Features:
Property Details
Remarks
$5,000 Closing Cost Credit to BUYER and Home Warranty Now Being offered with acceptable offer. Welcome to this gorgeous custom designed Somerset Model at The Estates of Lakeview. Designed by Stephen F. Hill, this expansive open floor plan features 3 Bedrooms and 3 full bathrooms, delights the senses with high ceilings, an airy beautiful flow from entry to great room to numerous windows and doors that open off the Florida room and huge patio overlookaing the lake. The large patio screen has reinforced beams and granite grill and entertainment space. Enjoy numerous common areas to relax and enjoy friends and family. Just inside the rotunda entry, there are formal dining and living room spaces. There is also a wet bar with wine glass racks and multiple cabinets with pull out drawers. The home has hurricane impact windows and doors throughout by PGT as well as easy to clean and easy to adjust plantation shutters and faux wood blinds. The red barrel tile roof and beautiful lines of the turret circular entry along with the exquisite warm toned paver circular driveway gives this home a Mediterranean architectural styling. With beautiful lake views on the back patio and soft spectacular sunsets pouring in your front windows, you will want to move right in and make yourself at home. This home is located between Tampa and Sarasota in the active adult community of Sun City Center where many residents travel to the golf courses and social activities by golf cart. Residents in Sun City Center enjoy numerous clubs and recreational activities such as swimming, pickleball, chatting with neighbors, walking their dogs, golf, etc. Beaches, shopping centers, the Arts, concerts, theme parks, airports, and much more are all relatively close by. This home is only a few miles off I 75 and 301. With its amazing attention to detail, garden tub that soaks up the late afternoon sun and, beautiful outdoor vistas, sandhill cranes and tranquil setting, this home is a must see for your next tour of homes. You won’t be disappointed.
Financial Considerations
Price:
$497,900
HOA Fee:
365
Tax Amount:
$4692
Price per SqFt:
$198.37
Tax Legal Description:
SUN CITY CENTER UNIT 259 LOT 12 BLOCK 2
Exterior Features
Lot Size:
12512
Lot Features:
Corner Lot, Landscaped, Near Golf Course, Sidewalk
Waterfront:
No
Parking Spaces:
N/A
Parking:
Circular Driveway, Covered, Driveway, Garage Door Opener
Roof:
Tile
Pool:
No
Pool Features:
N/A
Interior Features
Bedrooms:
3
Bathrooms:
3
Heating:
Heat Pump
Cooling:
Central Air
Appliances:
Cooktop, Dishwasher, Disposal, Electric Water Heater, Ice Maker, Microwave, Range, Refrigerator, Water Softener
Furnished:
No
Floor:
Ceramic Tile, Tile
Levels:
One
Additional Features
Property Sub Type:
Single Family Residence
Style:
N/A
Year Built:
1999
Construction Type:
Block
Garage Spaces:
Yes
Covered Spaces:
N/A
Direction Faces:
West
Pets Allowed:
No
Special Condition:
None
Additional Features:
Hurricane Shutters, Irrigation System, Outdoor Grill, Rain Gutters, Sidewalk
Additional Features 2:
None
Map
- Address1115 SIGNATURE DR
Featured Properties