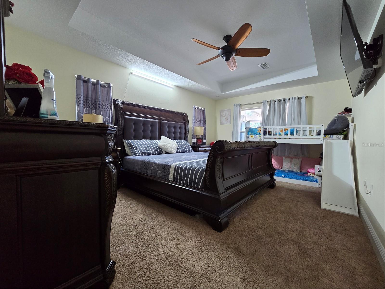
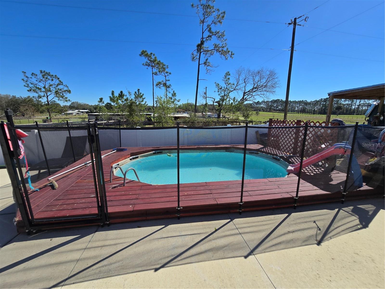
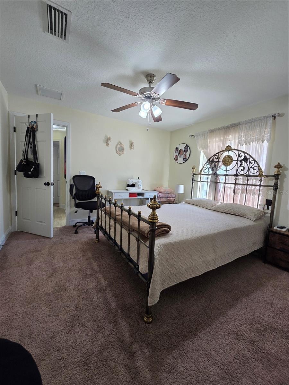
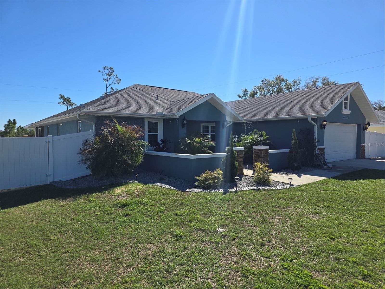
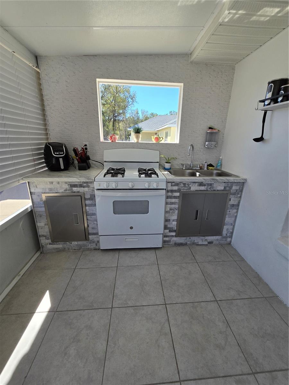
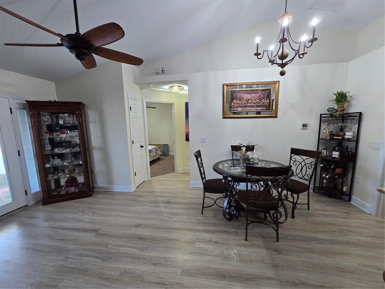
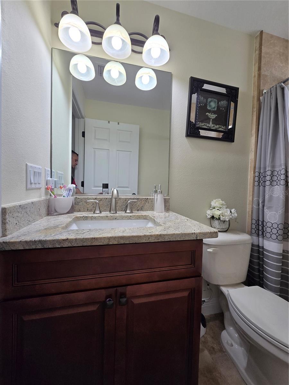
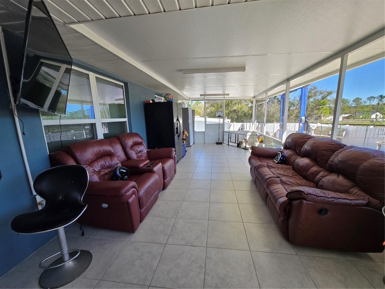
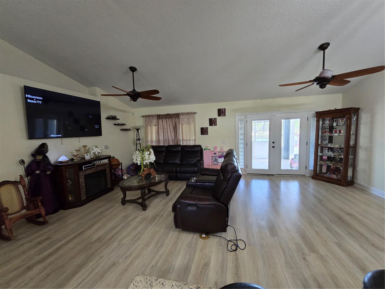
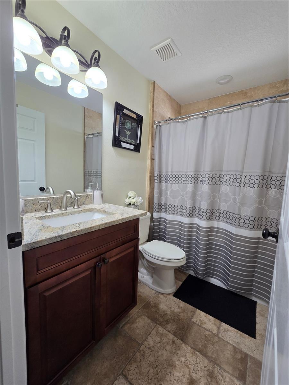
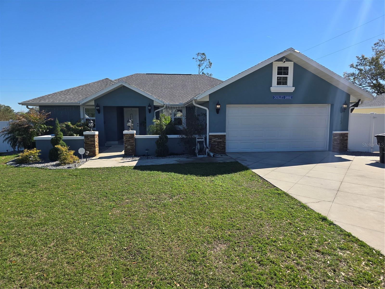
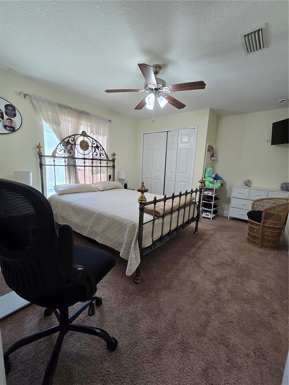
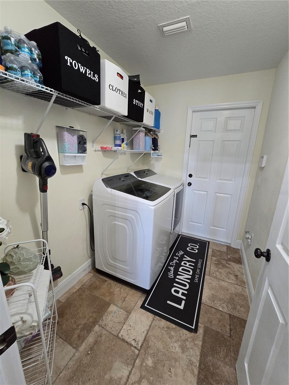
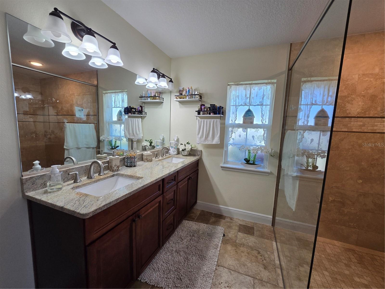
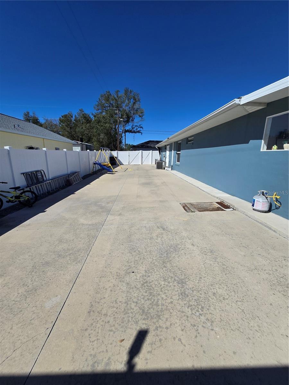
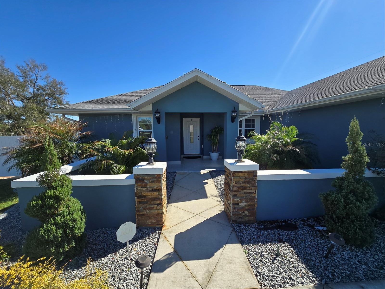
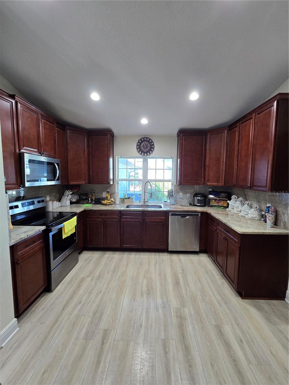
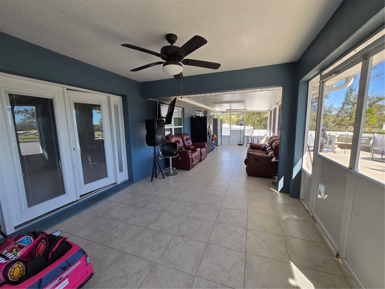
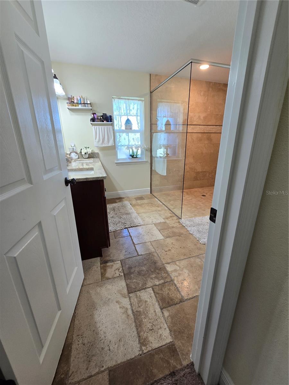
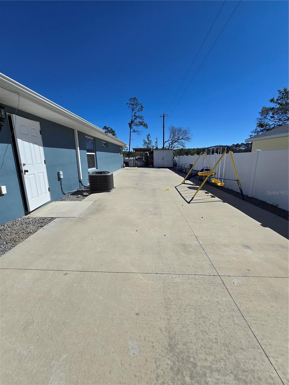
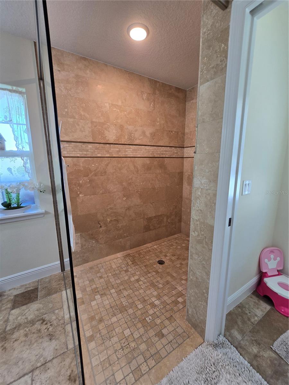
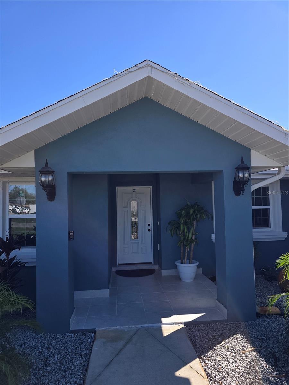
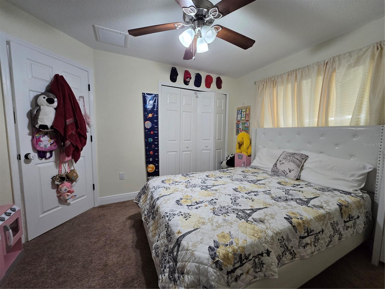
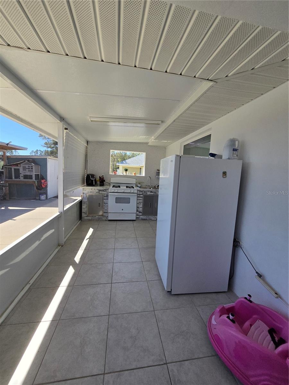
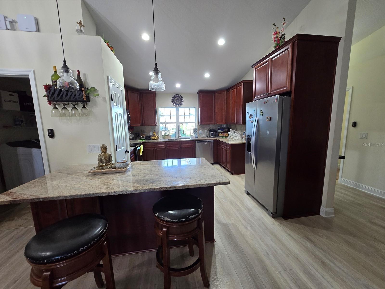
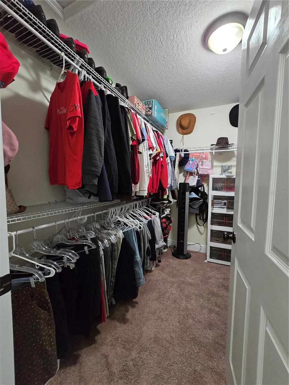
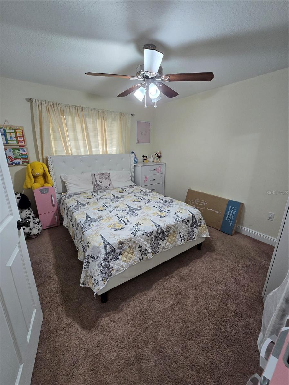
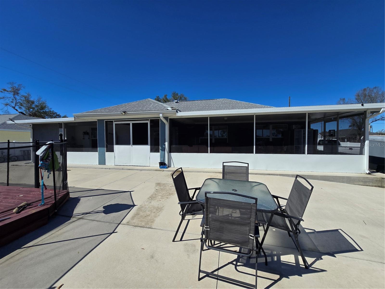
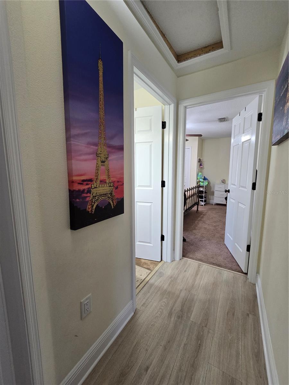
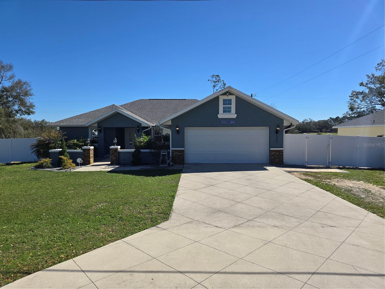
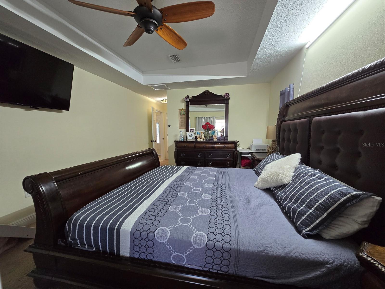
Active
15257 SE 94TH TER
$324,900
Features:
Property Details
Remarks
Don't miss this "2018" BUILT HOME IN ORANGE BLOSSOM HILLS! LOTS OF ADDED BUILDER AND OWNER EXTRAS IN THIS HOME! OVER 1600+ living sq.ft., 3 bedrooms, 2 baths SPLIT PLAN, block and stucco, beautiful courtyard with brick accents and outdoor wall sconces, gorgeous lighting inside too, pendant lights over eat-at counter in kitchen, stainless steel appliances, chandelier over dining table, and lots of recessed lighting throughout kitchen area, granite counter tops, under cabinet lighting in kitchen, travertine tile flooring in bath and inside laundry room, gorgeous high quality laminate in foyer, kitchen, living and dining areas, hang down stain glassed light fixture as you enter the home, hand picked fans in almost every room, large great room with dining area off kitchen, large master bedroom suite with trey ceiling, stunning master bath with glass enclosed and tiled shower, granite counters and double vanity sinks, 2 GREAT sized guest bedrooms, wonderful guest bath tub and shower with tiled walls, huge french doors with inside glass with open and closed blinds leading out to backyard and nice size lot with covered back concrete patio and 2 car garage! CLOSE TO THE VILLAGES, restaurants, shopping, entertainment and MORE!
Financial Considerations
Price:
$324,900
HOA Fee:
N/A
Tax Amount:
$2616.8
Price per SqFt:
$198.59
Tax Legal Description:
SEC 22 TWP 17 RGE 23 PLAT BOOK G PAGE 023 ORANGE BLOSSOM HILLS UNIT 14 BLK 202 LOTS 1.2.3
Exterior Features
Lot Size:
11761
Lot Features:
N/A
Waterfront:
No
Parking Spaces:
N/A
Parking:
N/A
Roof:
Shingle
Pool:
Yes
Pool Features:
Above Ground
Interior Features
Bedrooms:
3
Bathrooms:
2
Heating:
Central
Cooling:
Central Air
Appliances:
Convection Oven, Dishwasher, Electric Water Heater, Microwave, Refrigerator
Furnished:
No
Floor:
Carpet, Laminate
Levels:
One
Additional Features
Property Sub Type:
Single Family Residence
Style:
N/A
Year Built:
2018
Construction Type:
Block, Stucco
Garage Spaces:
Yes
Covered Spaces:
N/A
Direction Faces:
Southeast
Pets Allowed:
No
Special Condition:
None
Additional Features:
Outdoor Kitchen
Additional Features 2:
N/A
Map
- Address15257 SE 94TH TER
Featured Properties