




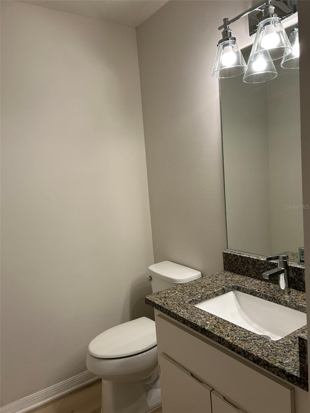
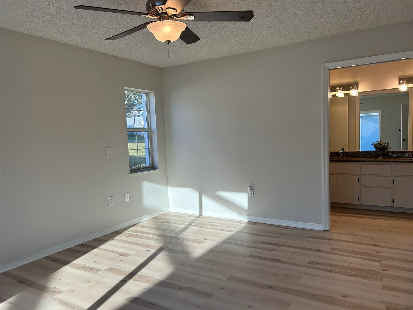

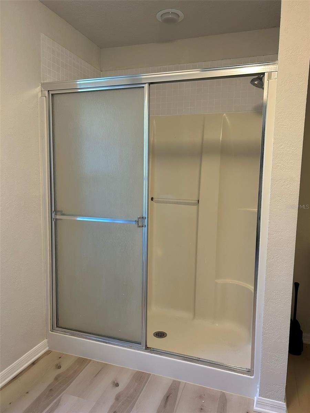
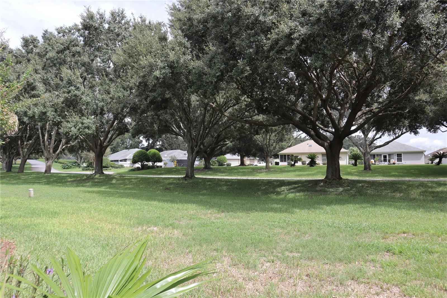
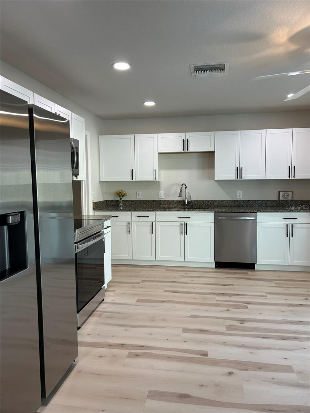
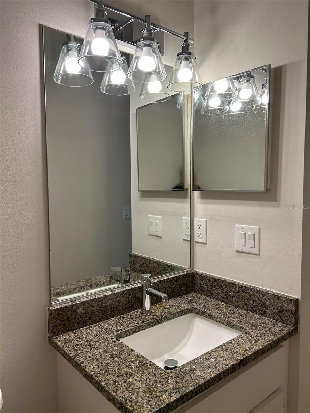


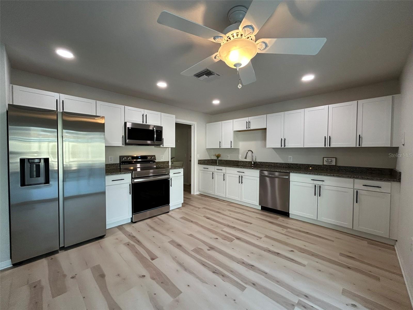



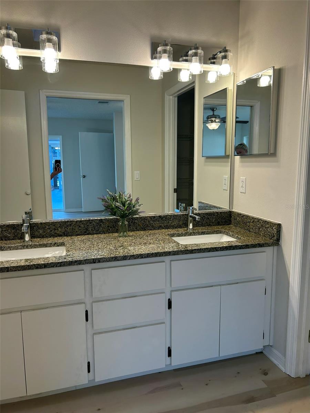
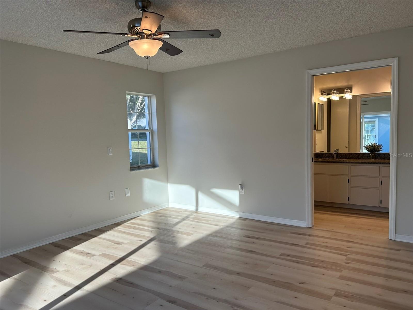

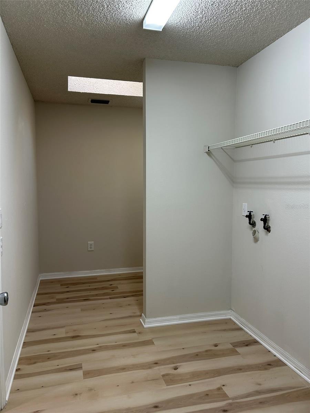



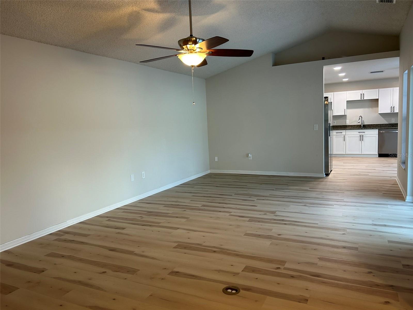

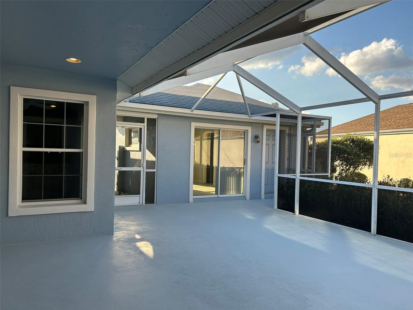













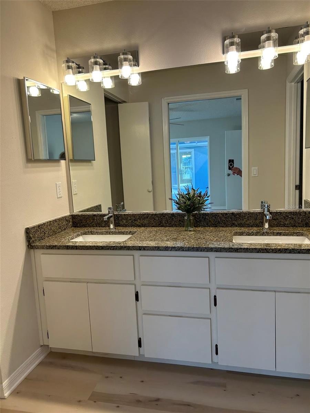

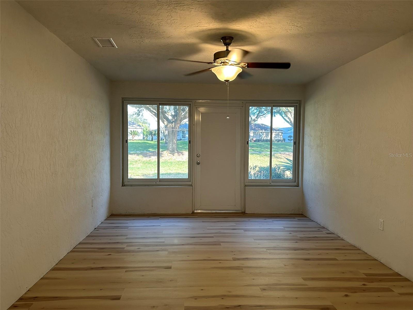


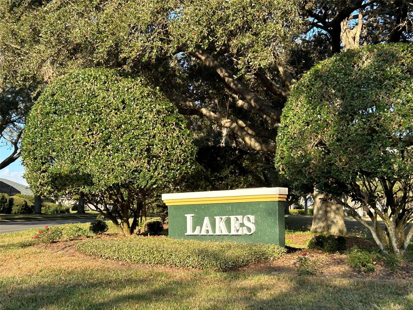


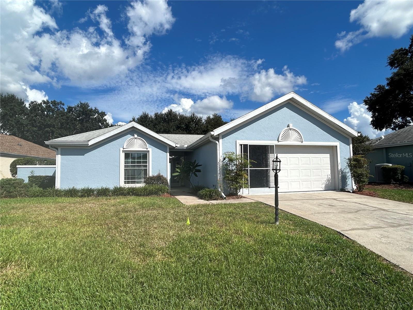

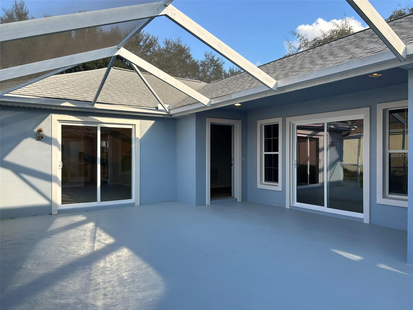

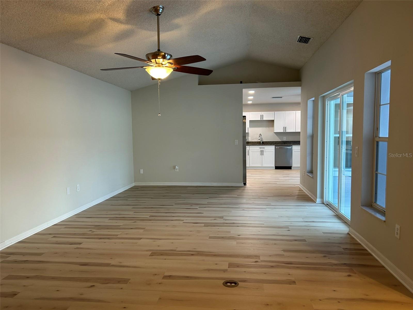
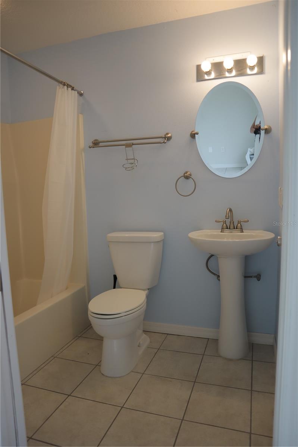



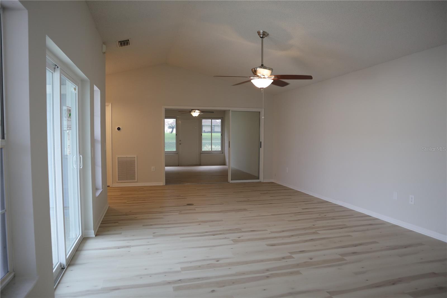
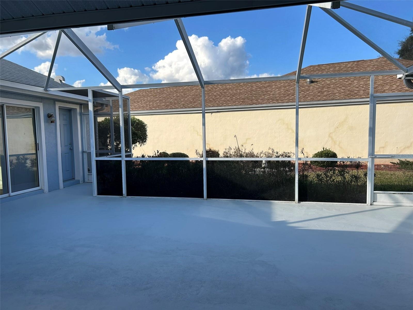

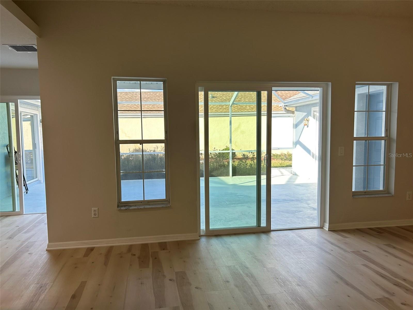
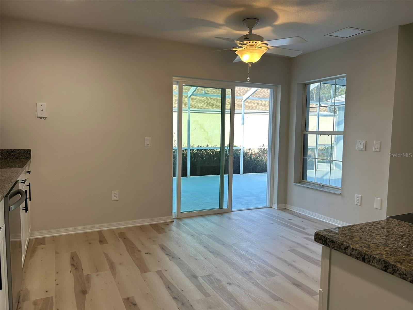
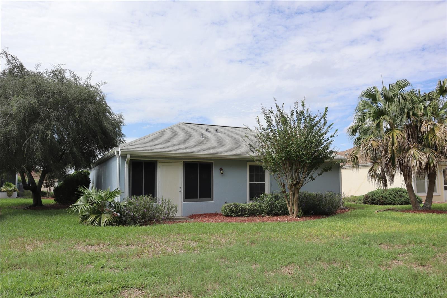

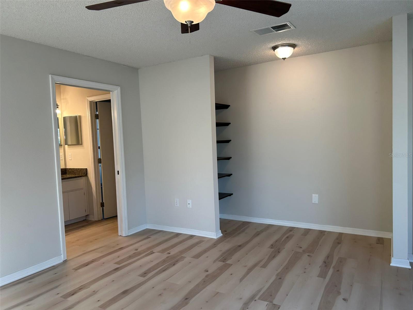


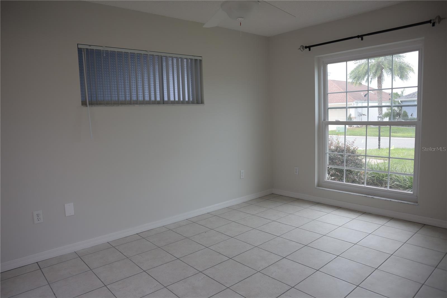







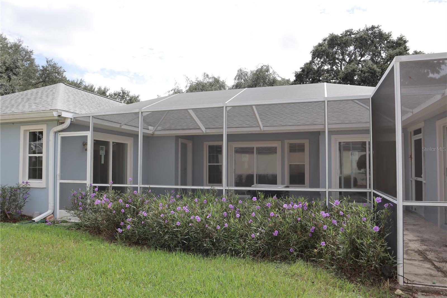

Active
17729 SE 114TH CT
$287,000
Features:
Property Details
Remarks
Stonecrest - Premier amenity-rich upscale country club lifestyle! Home to Broad Stripes Golf Club! Stonecrest amenities include a world-class 12-acre Recreation Complex, pickle ball courts, four pools — including a saltwater pool — plus an off-leash dog park, a Fitness Center with new state-of-the-art equipment, two clubhouses, tournament-quality billiards tables, and so much more. This updated home surrounds a 14x27 courtyard with 4 sets of sliding glass doors. This outdoor space will accommodate a hot tub, fire table, loungers, a grill and so much more. Guests will have their own bedroom and en suite with a separate entrance. New kitchen cabinets, granite countertops, deep single bowl stainless sink, flush mount lighting and stainless appliances. Low maintenance luxury vinyl plank flooring. Skylights add a touch of natural lighting. New granite countertops, sinks, faucets & lighting in master bath and half bath. 12x14 Bonus room under heat & air could be a family room, study, craft room etc. All grass cutting, edging, weeding and feeding, tree and shrub trimming, leaf blowing, and mulch application, as well as irrigation system maintenance and repairs and lawn repair or replace included in HOA fee.
Financial Considerations
Price:
$287,000
HOA Fee:
283
Tax Amount:
$1699
Price per SqFt:
$171.04
Tax Legal Description:
SEC 36 TWP 17 RGE 23 PLAT BOOK 002 PAGE 157 LAKES OF STONECREST UNIT 1 BLK B LOT 6
Exterior Features
Lot Size:
6534
Lot Features:
N/A
Waterfront:
No
Parking Spaces:
N/A
Parking:
N/A
Roof:
Shingle
Pool:
No
Pool Features:
N/A
Interior Features
Bedrooms:
2
Bathrooms:
3
Heating:
Central, Electric
Cooling:
Central Air
Appliances:
Dishwasher, Electric Water Heater, Microwave, Range, Refrigerator
Furnished:
No
Floor:
Ceramic Tile, Luxury Vinyl
Levels:
One
Additional Features
Property Sub Type:
Single Family Residence
Style:
N/A
Year Built:
1994
Construction Type:
Block, Stucco
Garage Spaces:
Yes
Covered Spaces:
N/A
Direction Faces:
West
Pets Allowed:
No
Special Condition:
None
Additional Features:
Courtyard, Sliding Doors
Additional Features 2:
Please see rules and regs
Map
- Address17729 SE 114TH CT
Featured Properties