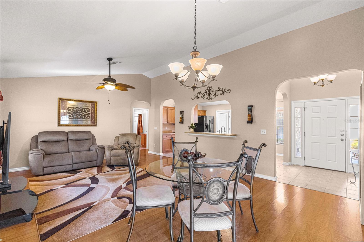
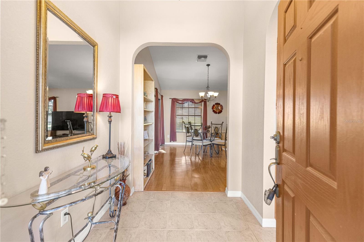
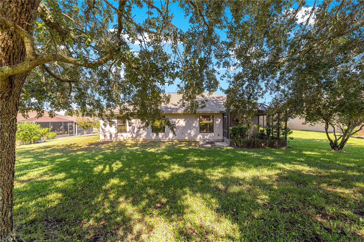
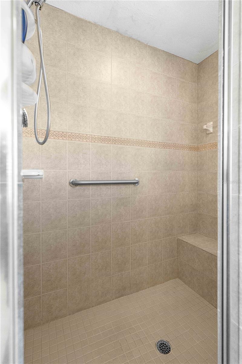
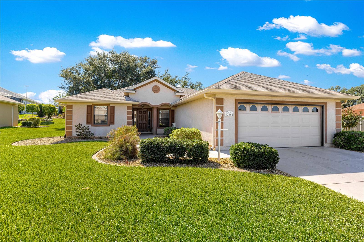
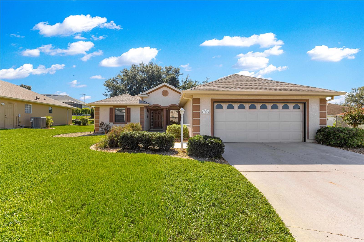
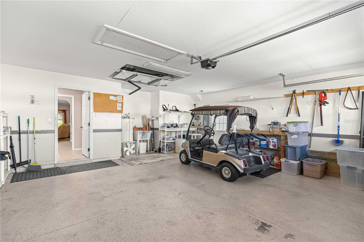
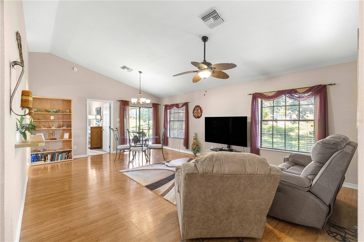
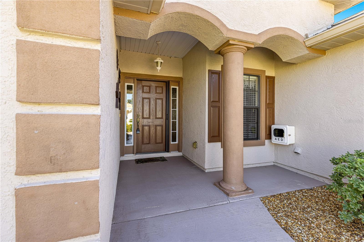
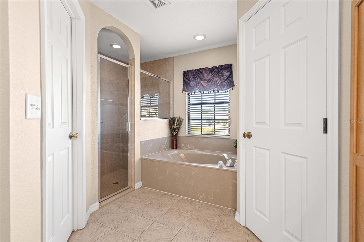
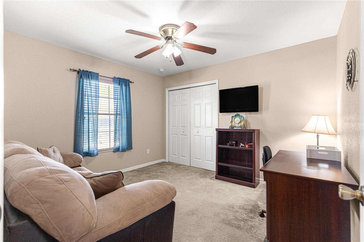
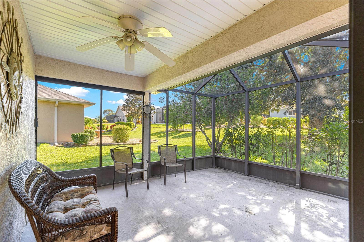
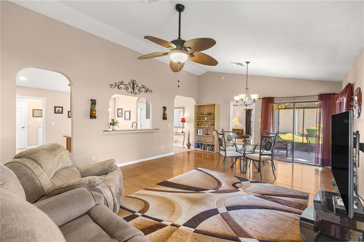
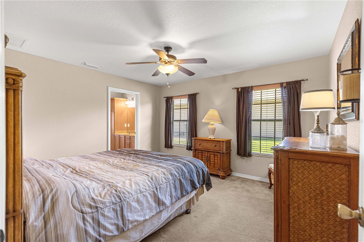
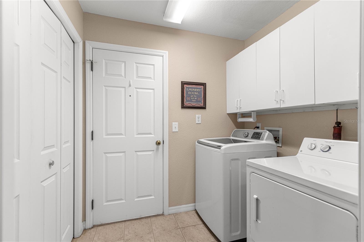
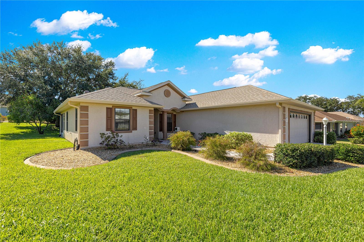
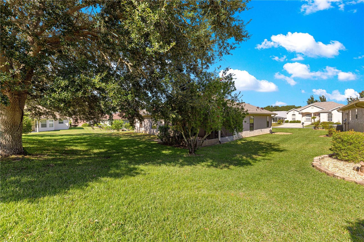
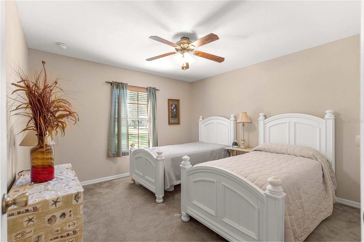
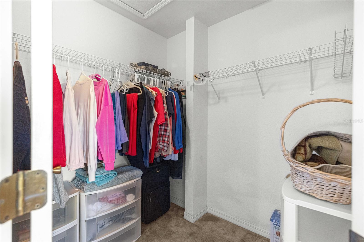
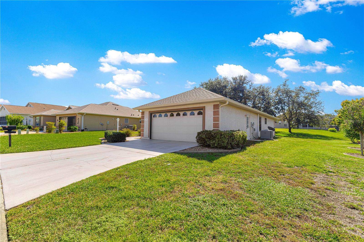
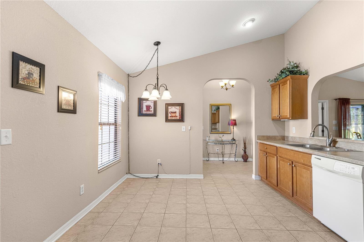
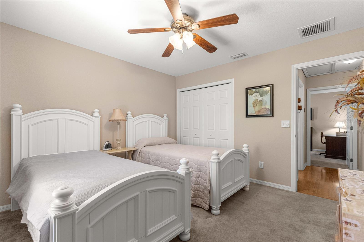
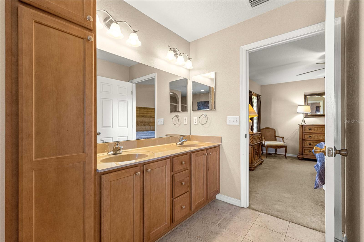
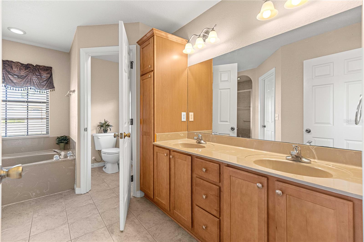
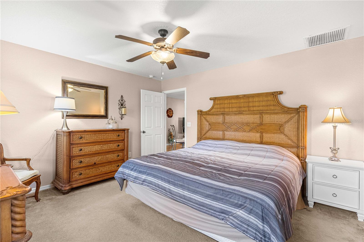
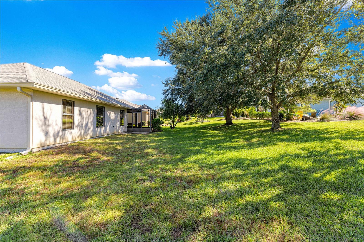
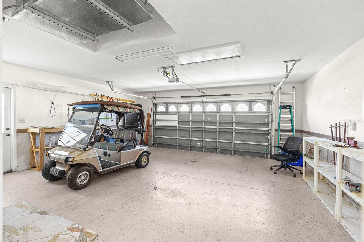
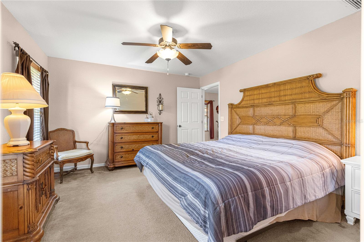
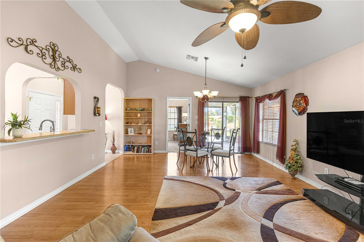
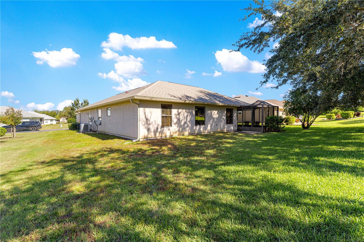
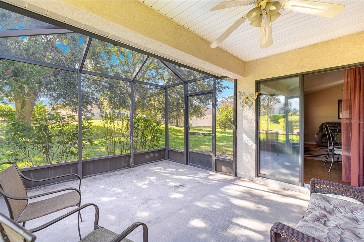
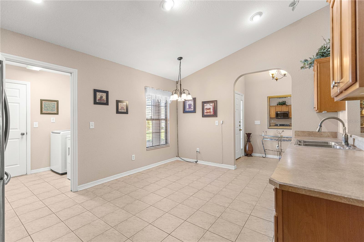
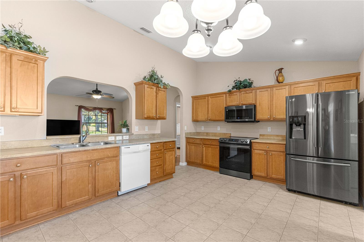
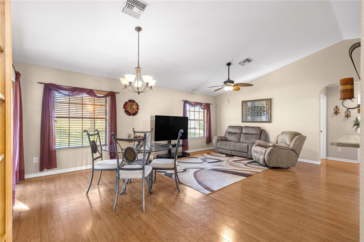
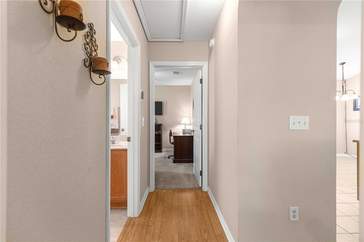
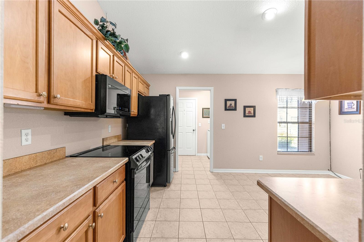
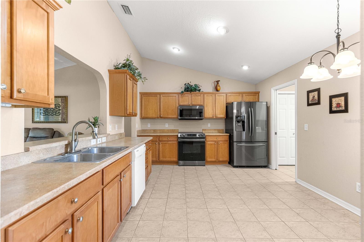
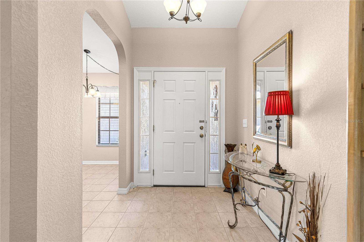
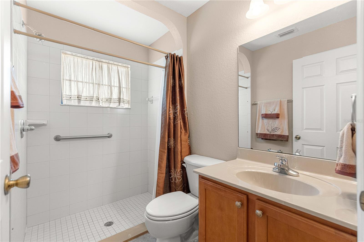
Active
12054 SE 174TH PL
$284,900
Features:
Property Details
Remarks
Welcome to this well-maintained 3/2 Sycamore floor plan located in the highly desirable 55 plus community of Stonecrest, just minutes from The Villages, a golf cart ride to shopping, dining, and entertaining. From the moment you arrive, you'll appreciate the home's painted driveway and sidewalks, concrete landscape curbing, and gutters and down spouts that enhance its curb appeal. Step inside to a welcoming tile foyer that leads into an open kitchen overlooking the combination living room and dining room. The kitchen features maple cabinetry with pull-outs, believed-edge laminate countertops, recessed lighting, and black stainless appliances including a refrigerator, microwave, oven, and eat-in area. The living and dining room combination offers easy-to maintain laminate flooring, while the guest bedrooms are comfortably carpeted. The guest bath features maple cabinets, tile flooring and a walk-in shower. Retreat to the spacious primary suite, which includes a large walk-in closet, carpeted floors, and a primary bath with a step-down shower, soaking tub, and double maple vanity with cultured marble top. Additional highlights include an inside laundry room with cabinetry and pantry storage, an epoxy finished garage floor with slop sink, and a screen enclosed back porch with birdcage enclosure-ideal for relaxing or bug-free outdoor entertaining. Major updates provide peace of mind, like new roof (2022) and new HVAC (2022). This home combines quality, comfort, and convenience in one of the area's premier active-adult communities. This home can also be available furnished.
Financial Considerations
Price:
$284,900
HOA Fee:
148
Tax Amount:
$2896.5
Price per SqFt:
$193.15
Tax Legal Description:
SEC 31 TWP 17 RGE 24 PLAT BOOK 009 PAGE 053 MEADOWS AT STONECREST UNIT 2 BLK E LOT 5
Exterior Features
Lot Size:
10454
Lot Features:
Landscaped, Paved
Waterfront:
No
Parking Spaces:
N/A
Parking:
N/A
Roof:
Shingle
Pool:
No
Pool Features:
N/A
Interior Features
Bedrooms:
3
Bathrooms:
2
Heating:
Central, Electric, Heat Pump
Cooling:
Central Air
Appliances:
Dishwasher, Disposal, Dryer, Electric Water Heater, Microwave, Range, Refrigerator, Washer
Furnished:
No
Floor:
Carpet, Ceramic Tile, Laminate
Levels:
One
Additional Features
Property Sub Type:
Single Family Residence
Style:
N/A
Year Built:
2006
Construction Type:
Stucco, Frame
Garage Spaces:
Yes
Covered Spaces:
N/A
Direction Faces:
North
Pets Allowed:
No
Special Condition:
None
Additional Features:
N/A
Additional Features 2:
3 MONTHS RENTAL MINIMUM
Map
- Address12054 SE 174TH PL
Featured Properties