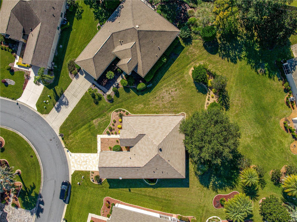
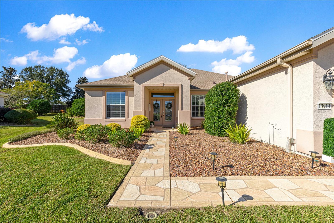
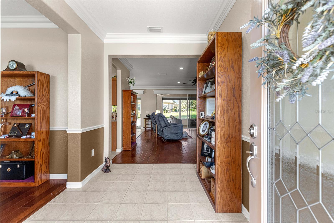
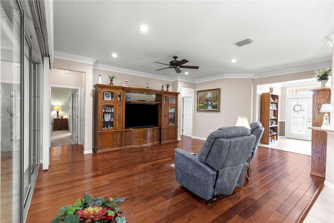
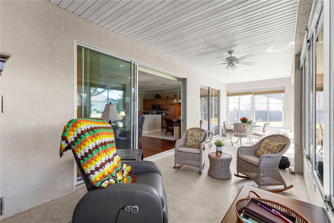
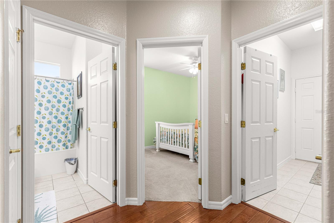
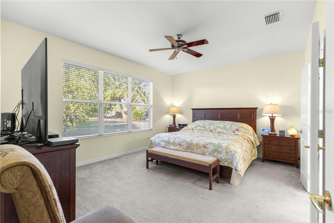
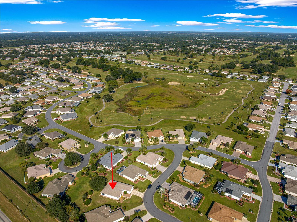
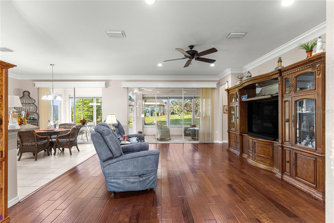
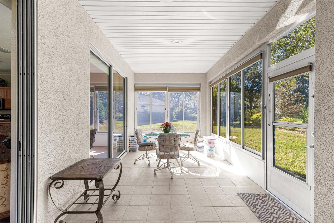
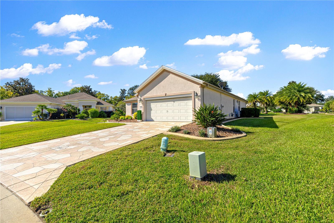
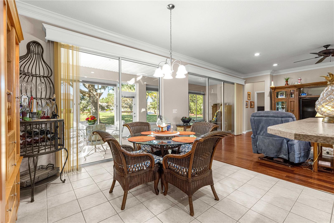
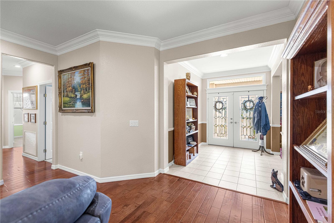
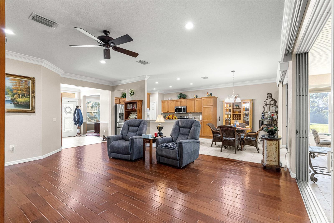
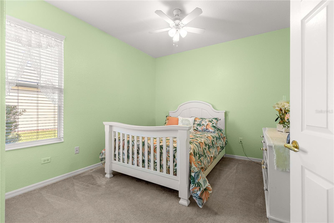
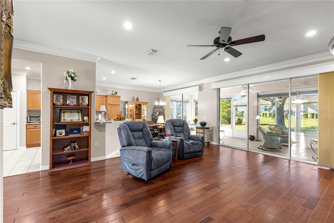
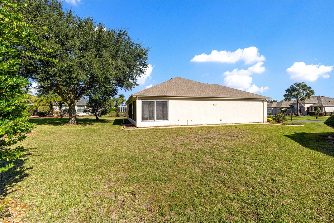
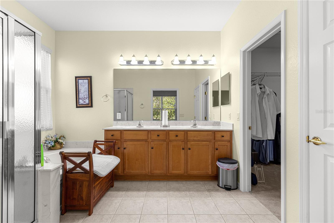
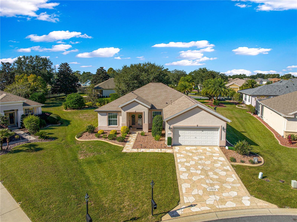
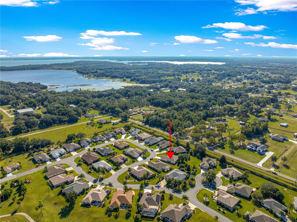
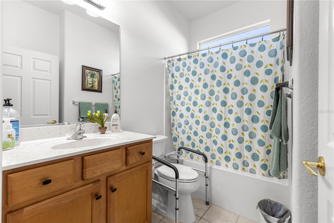
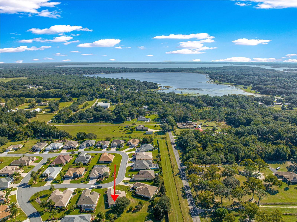
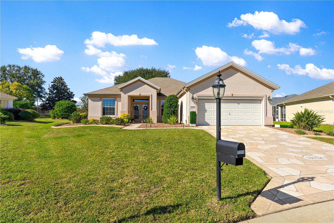
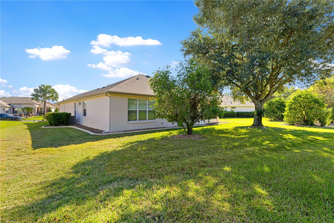
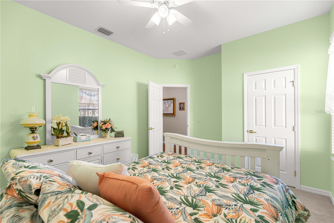
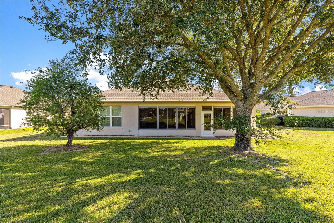
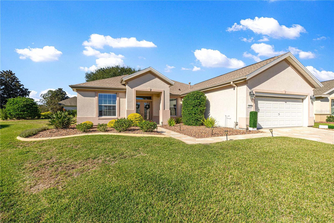
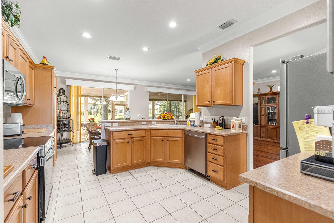
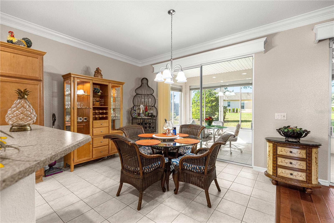
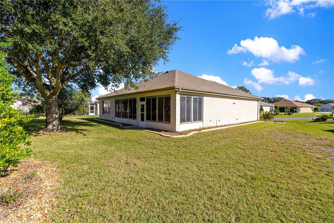
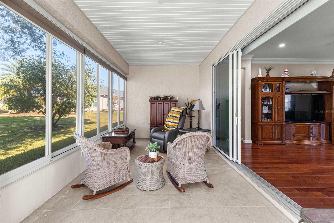
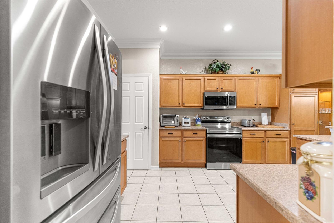
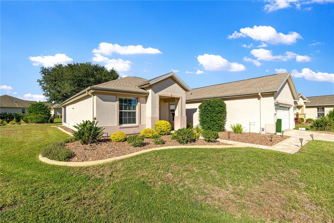
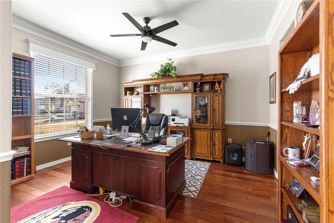
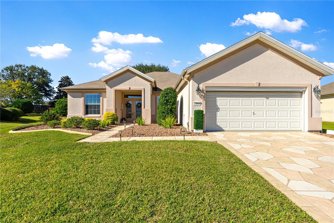
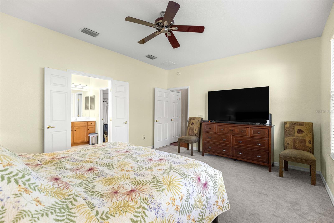
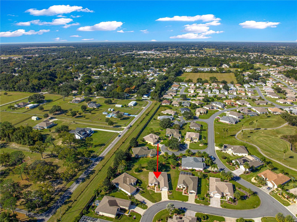
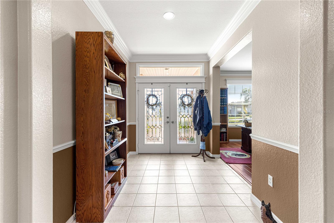
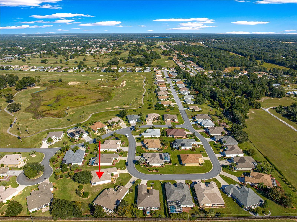
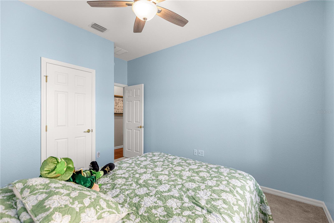
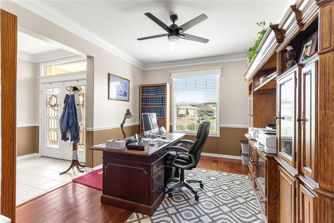
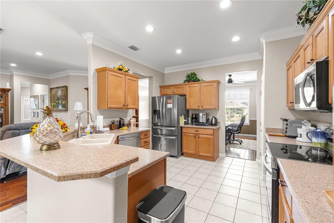
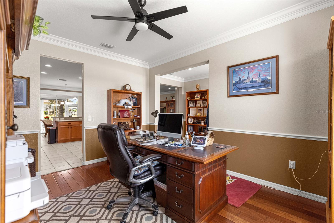
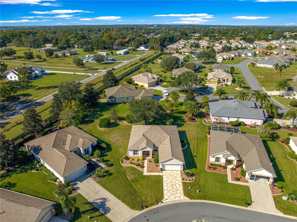
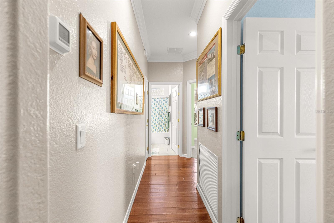
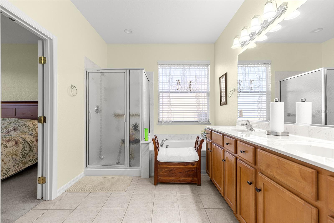
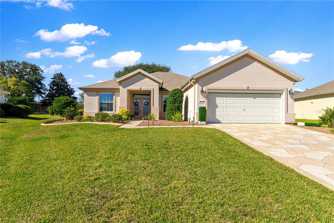
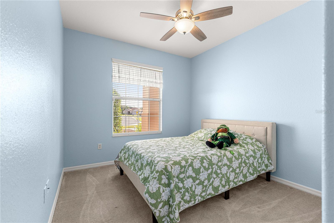
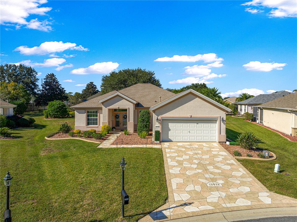
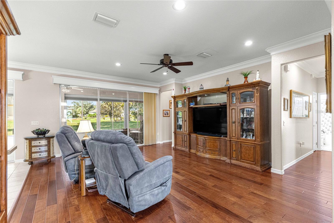
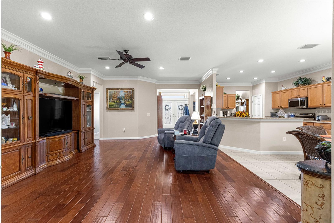
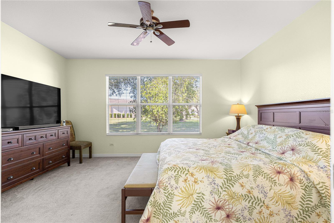
Active
13914 SE 96TH CIR
$359,900
Features:
Property Details
Remarks
Welcome home to this beautifully maintained 3/2, Hanover floor plan with an extended garage and oversized semi-private lot (room for a pool), located in the sought after Del Webb Golf & Country Club, a premier 55 and better golf course community. From the moment that you arrive, you’ll notice the stamped concrete driveway and walkway, attractive landscape curbing, and inviting double leaded glass entry doors that lend itself to the curb appeal. Additional exterior highlights include an electric roller screen on the garage, gutters and downspouts, an in-ground bait system, new roof in 2023, new Hvac in 2023 for peace of mind. Inside, the home offers a warm, inviting, and open feel with the tile flooring in the foyer and wet areas, engineered hardwood floors in the dining and living room, and crown molding that adds a touch of elegance. The kitchen is a cook’s delight, featuring maple cabinetry with pullouts and crown molding, newer stainless-steel appliances, and recessed lighting. The primary suite features plush carpet, a spacious walk-in closet, and a primary bath with both a soaking tub and separate shower. The guest bedrooms are comfortably sized with carpeted floors and nearby access to the guest bath. The inside laundry is of ample size and conveniently located just off the hallway. The large, enclosed Lania is perfect for added entertaining space and year round use, overlooking the oversized, semi-private lot. Additional upgrades include an attic exhaust fan, an extended garage to fit a golf cart, epoxy-coated floors and pull-down attic stairs for extra storage. This home offers both space and tranquility all within an amenity rich friendly gated community, allowing for an active lifestyle.
Financial Considerations
Price:
$359,900
HOA Fee:
214
Tax Amount:
$4194.28
Price per SqFt:
$183.81
Tax Legal Description:
SEC 10 TWP 17 RGE 23 PLAT BOOK 007 PAGE 154 SPRUCE CREEK COUNTRY CLUB WINDWARD HILLS BEING A REPLAT OF A PORTION OF SPRUCE CREEK GOLF AND COUNTRY CLUB TURNBERRY LOT 65
Exterior Features
Lot Size:
16117
Lot Features:
Cleared, Landscaped, Oversized Lot, Paved, Private
Waterfront:
No
Parking Spaces:
N/A
Parking:
Driveway, Garage Door Opener, Oversized
Roof:
Shingle
Pool:
No
Pool Features:
N/A
Interior Features
Bedrooms:
3
Bathrooms:
2
Heating:
Central, Natural Gas
Cooling:
Central Air, Attic Fan
Appliances:
Dishwasher, Disposal, Dryer, Exhaust Fan, Gas Water Heater, Microwave, Range, Refrigerator, Washer
Furnished:
Yes
Floor:
Carpet, Ceramic Tile, Hardwood
Levels:
One
Additional Features
Property Sub Type:
Single Family Residence
Style:
N/A
Year Built:
2004
Construction Type:
Block, Stucco
Garage Spaces:
Yes
Covered Spaces:
N/A
Direction Faces:
East
Pets Allowed:
No
Special Condition:
None
Additional Features:
Private Mailbox, Rain Gutters, Sliding Doors
Additional Features 2:
PER HOA COVENANTS & REGULATIONS
Map
- Address13914 SE 96TH CIR
Featured Properties