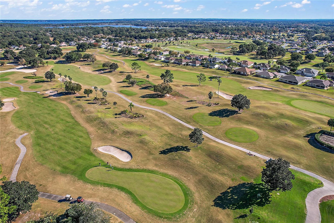
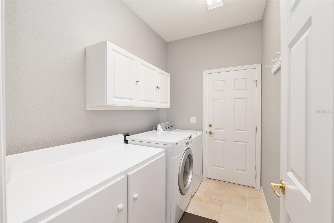
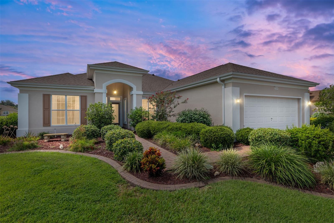
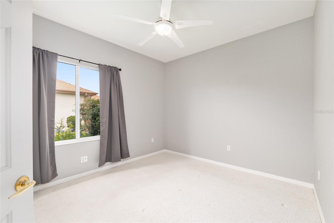
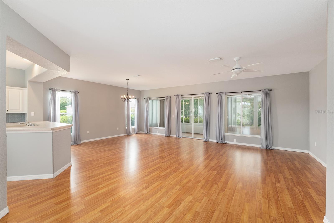
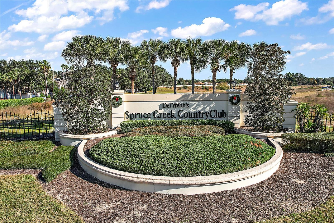
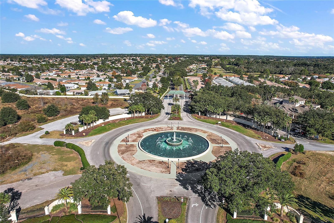
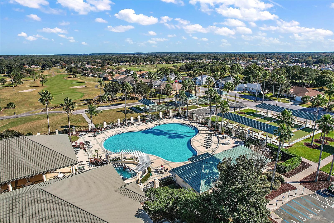
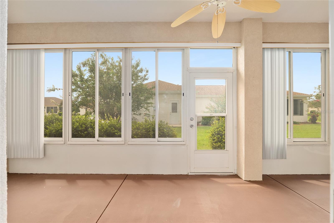
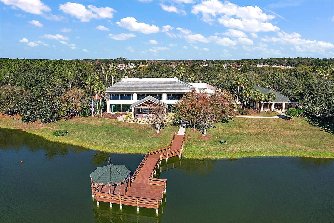
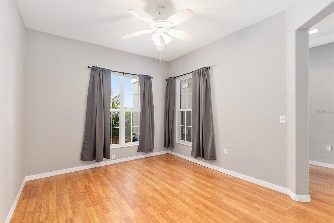
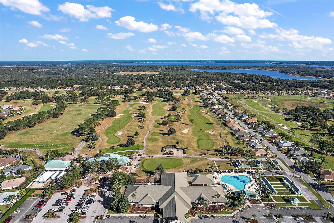
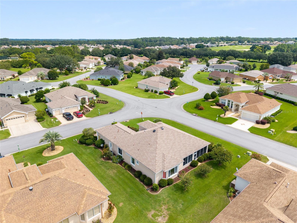
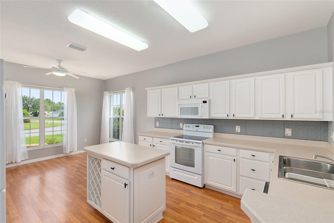
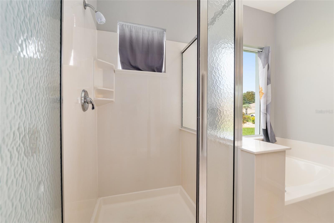
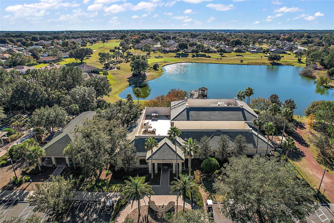
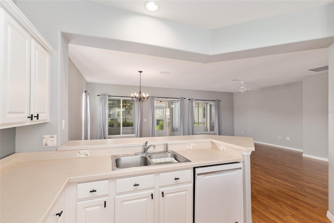
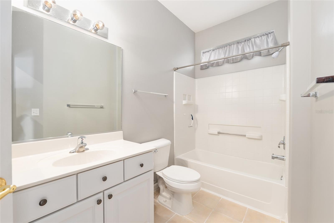
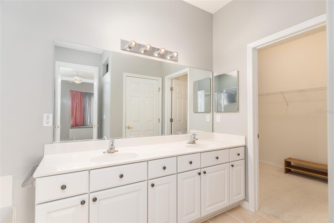
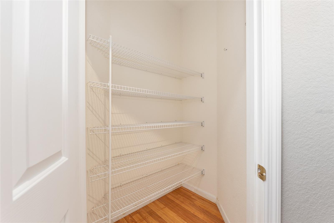
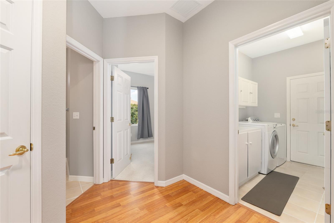
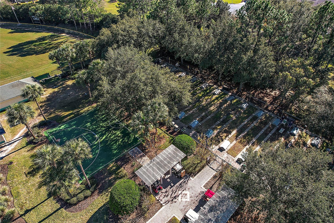
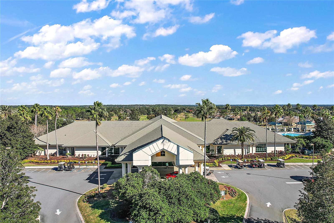
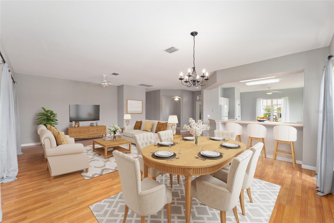
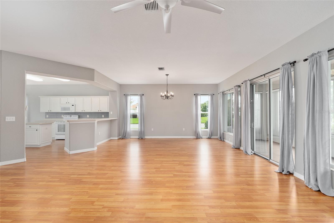
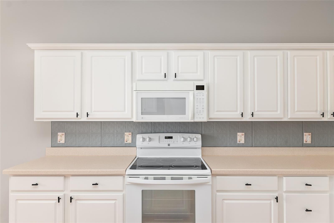
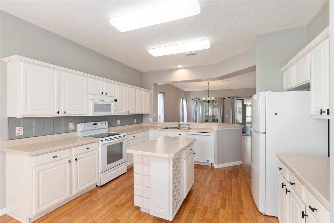
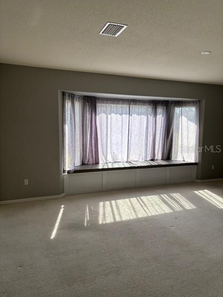

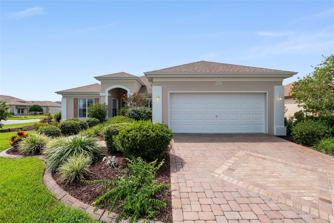
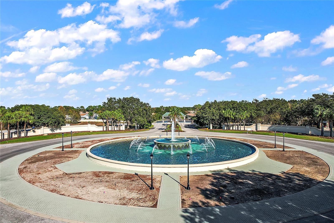
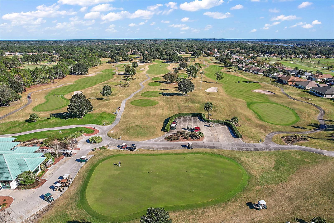
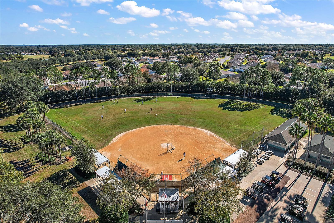
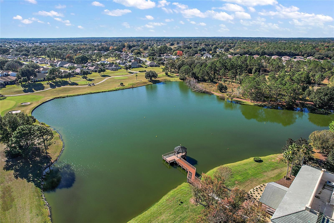
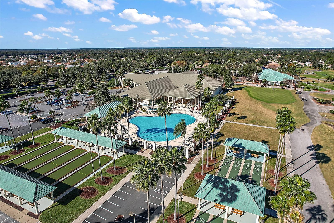
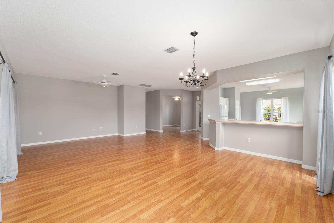
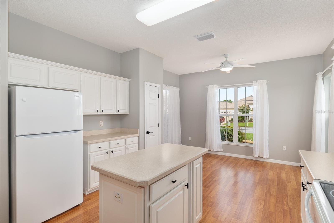
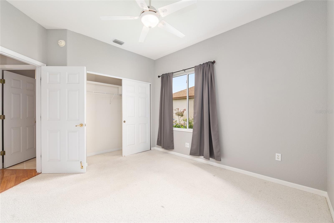
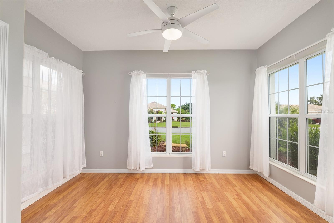
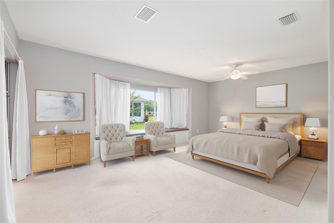
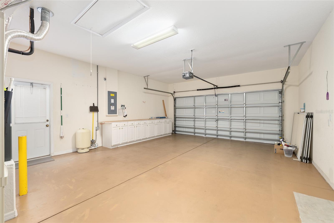
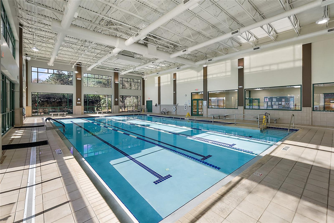
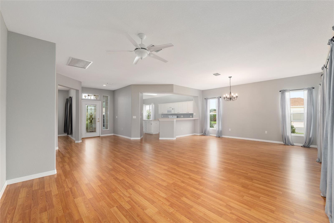
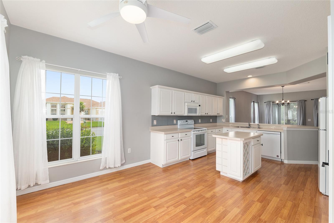
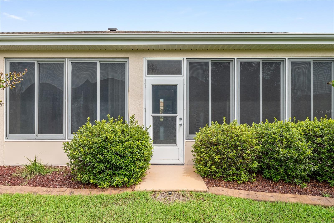
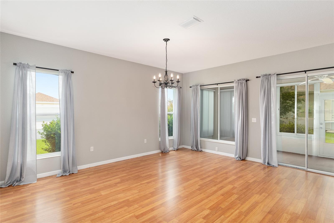
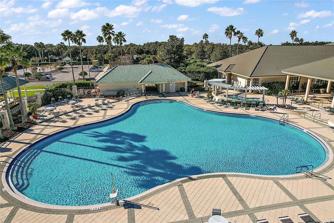
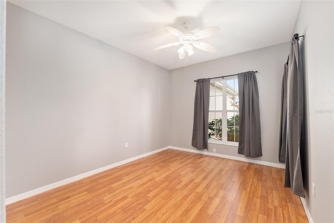
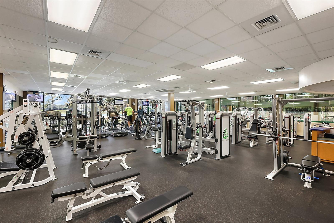
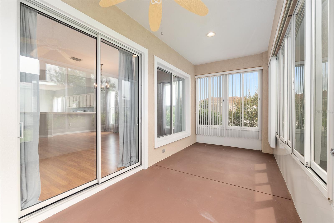
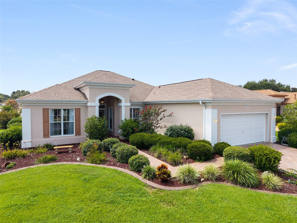
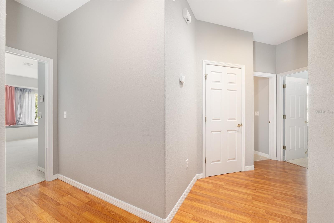
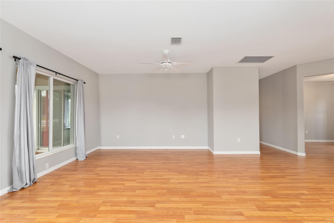
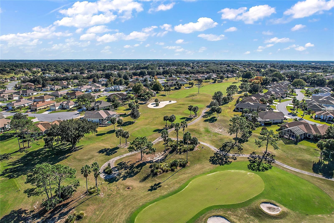
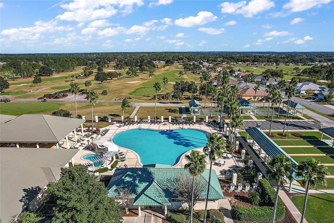
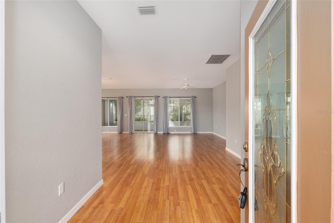
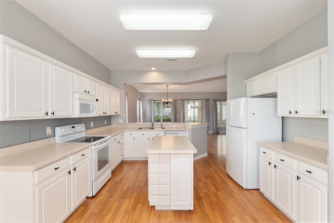
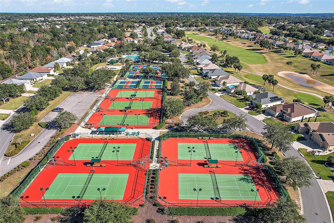
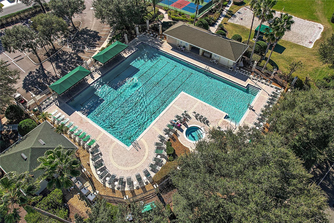
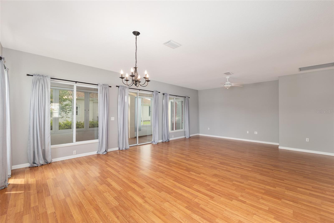
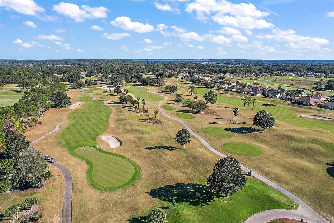
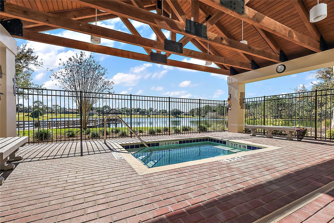
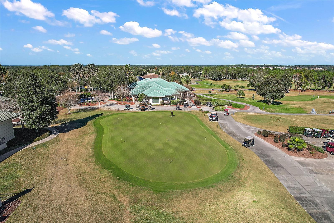
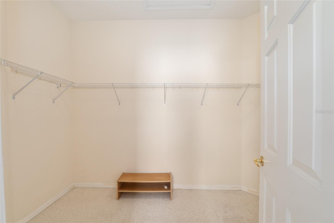
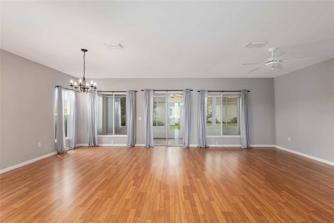
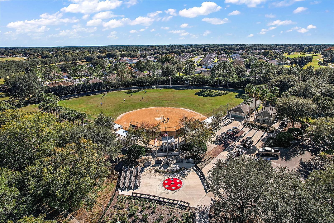
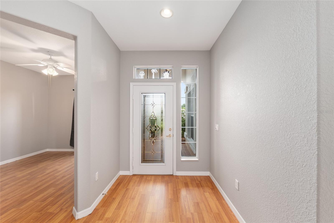
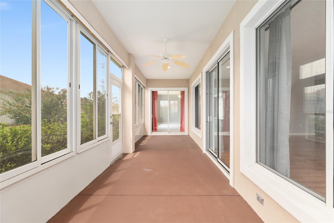
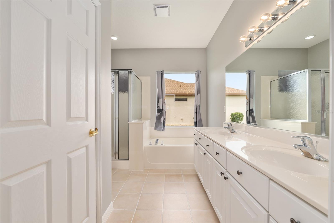
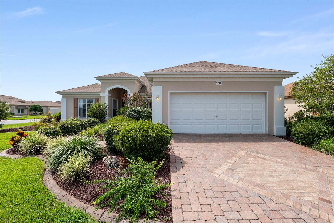
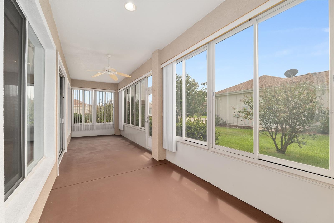
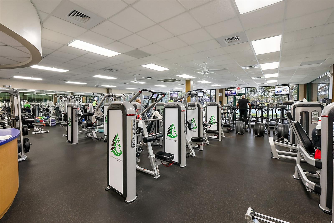
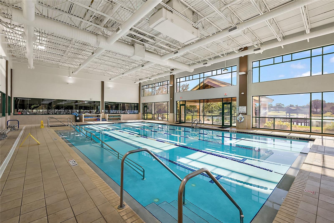
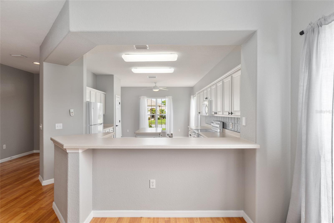
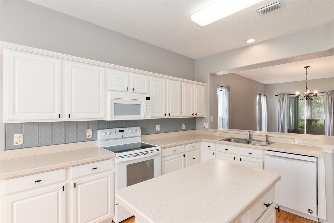
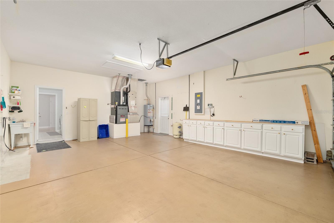
Active
9244 SE 128TH ST
$349,900
Features:
Property Details
Remarks
This Santa Rosa Model has it All! 2 Large Bedrooms Plus a Den! - Block & Stucco- Freshly Painted Exterior and Interior - Corner Lot in a Cul de sau - Move in Ready!! - Private Well for your Irrigation Only - Paver Driveway & Walk - Custom Leaded Glass Entry Door - Wood Flooring in Main area - Roof is 2020 - A/C and Hot Water Tank 2015 - New Whole House Water Filtration System - Extened Garage with side entry door -sliding Screens on Garage door - lots of Storage Cabinets in the Garage - Utility Sink - Inside Laundry Room - Enclosed 27 x 8 Lanai - Curbing all around the Landscaping - Big Eat in Kitchen - Seperate Dining Area - Large Living room - Lots of Big Closets in this Model - This home is Well taken Care of . All this in a Award Wining 55+ Community of Del Webb- ONE OR MORE PHOTOS HAVE BEEN VIRTUALLY STAGED Golf & Counry Club- 2 Outdoor Pools with Hot Tubs - One Indoor Pool Inside the State of the Art Gym All Recently Redone - Beautiful Community Center - Pickle Ball & Tennis Courts -Bocce Ball -Shuffleboard - Sand & Water Volley Ball - Walking Trials - Many Clubs for you to Join - Restaurant - Two 18 Hole Golf Course's - Driving Range - Close to Shopping - Restaurants - Medical - Come see this Great Home For Yourself !
Financial Considerations
Price:
$349,900
HOA Fee:
214
Tax Amount:
$5291.49
Price per SqFt:
$164.27
Tax Legal Description:
SEC 03 TWP 17 RGE 23 PLAT BOOK 005 PAGE 075 SPRUCE CREEK COUNTRY CLUB - SAWGRASS LOT 32
Exterior Features
Lot Size:
10019
Lot Features:
Corner Lot, Cul-De-Sac
Waterfront:
No
Parking Spaces:
N/A
Parking:
Oversized
Roof:
Shingle
Pool:
No
Pool Features:
N/A
Interior Features
Bedrooms:
2
Bathrooms:
2
Heating:
Central
Cooling:
Central Air
Appliances:
Disposal, Dryer, Gas Water Heater, Microwave, Range, Refrigerator, Washer, Water Filtration System
Furnished:
No
Floor:
Carpet, Ceramic Tile, Laminate
Levels:
One
Additional Features
Property Sub Type:
Single Family Residence
Style:
N/A
Year Built:
2001
Construction Type:
Block, Stucco
Garage Spaces:
Yes
Covered Spaces:
N/A
Direction Faces:
North
Pets Allowed:
No
Special Condition:
None
Additional Features:
Private Mailbox, Rain Gutters
Additional Features 2:
See Deed Restrictions
Map
- Address9244 SE 128TH ST
Featured Properties