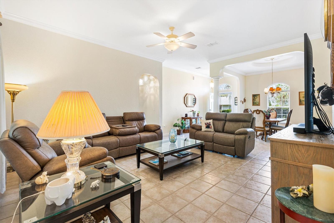
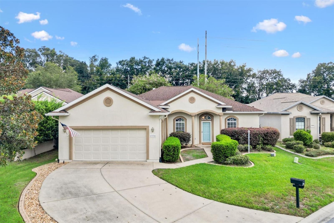
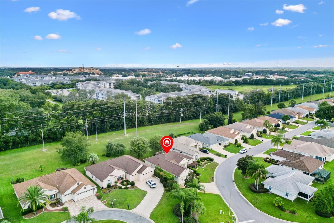
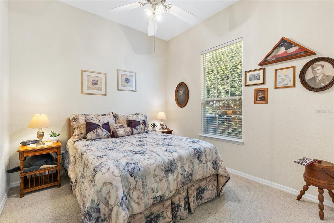
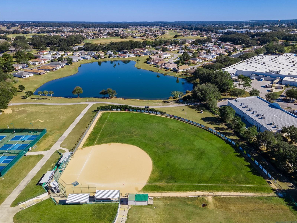
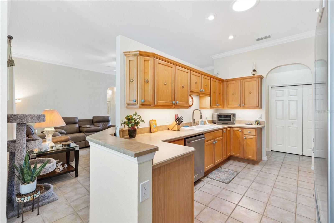
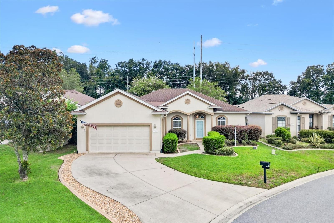
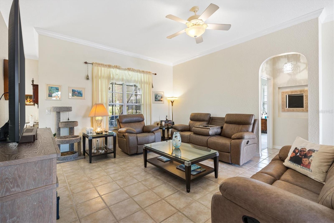
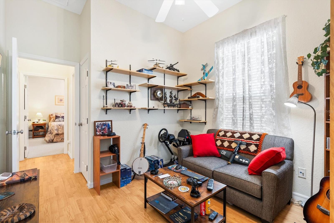
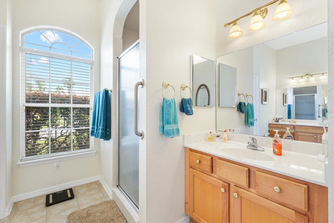
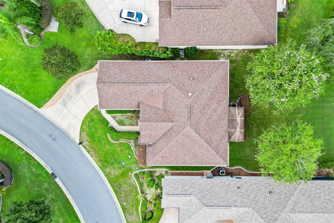
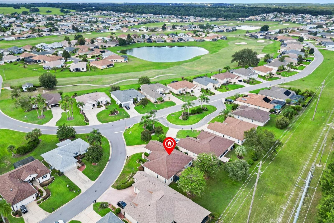
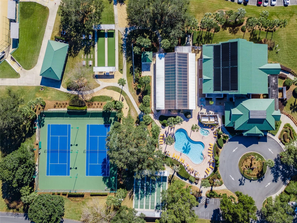
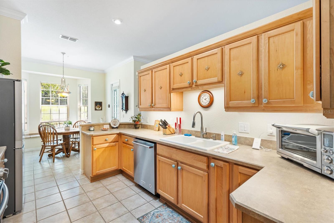
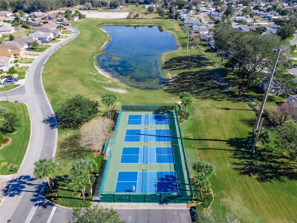
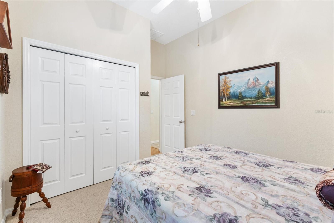
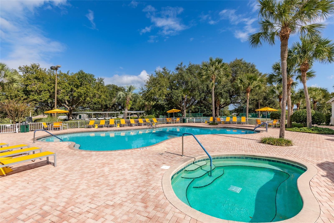
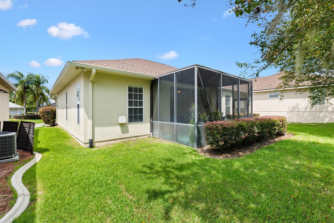
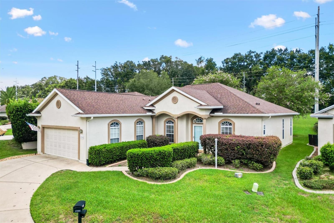
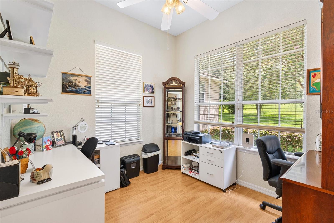
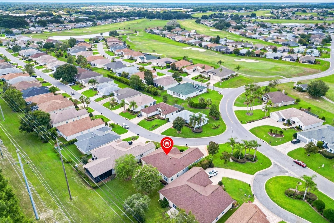
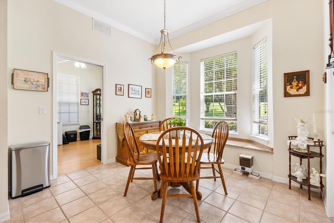
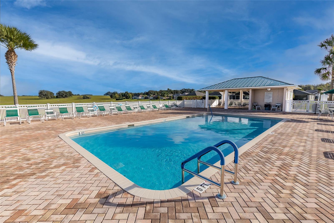
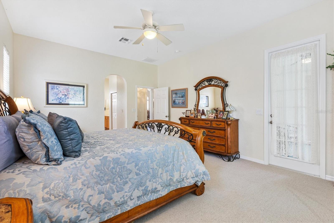
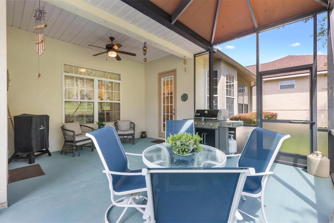
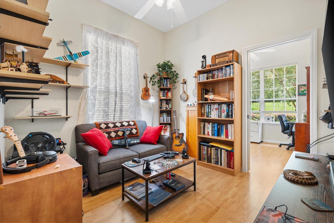
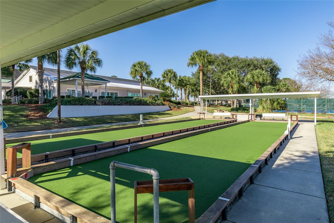
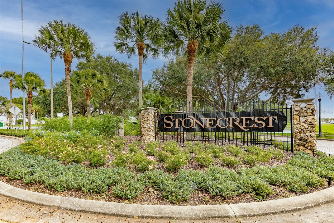
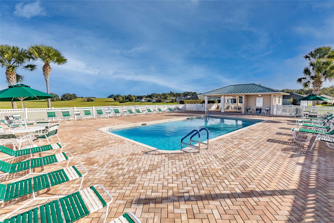
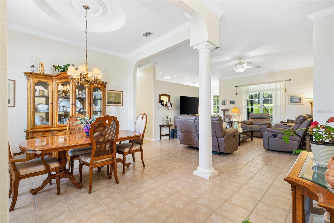
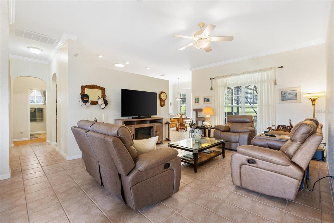
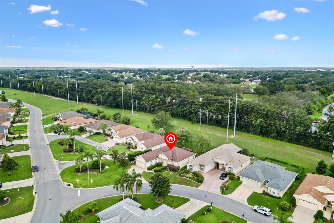
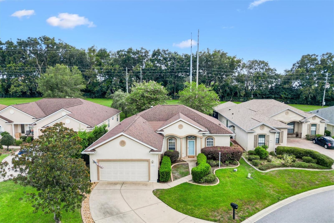
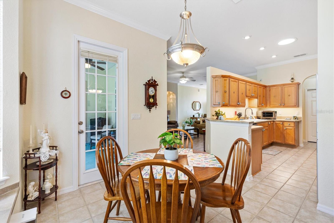
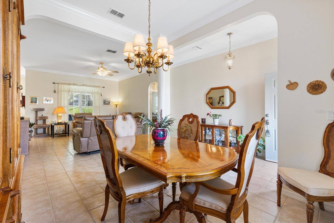
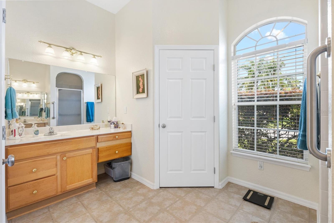
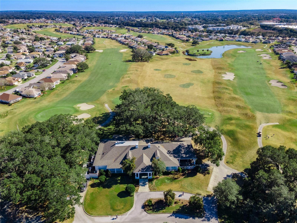
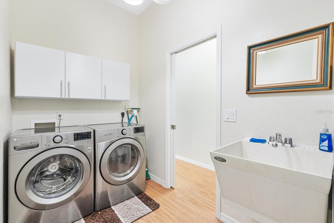
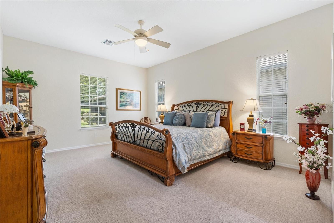
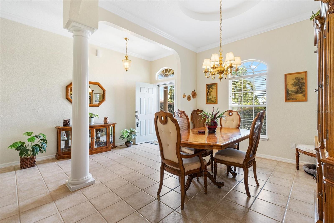
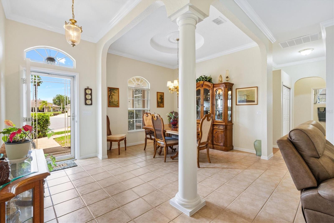
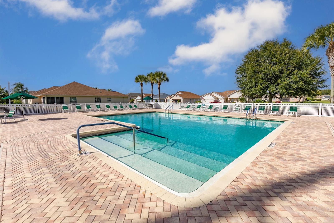
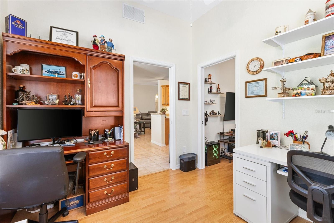
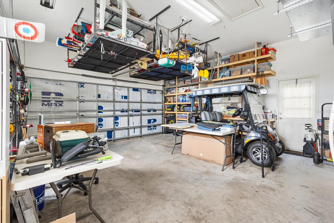
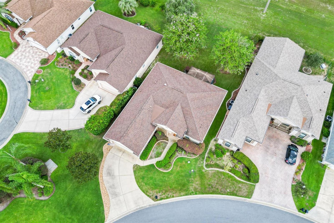
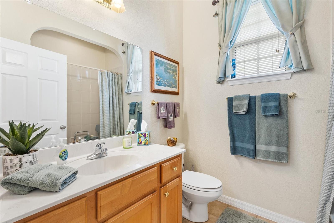
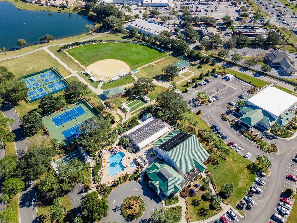
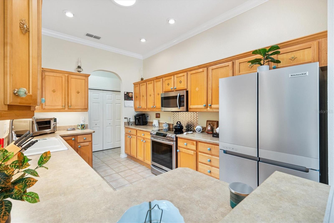
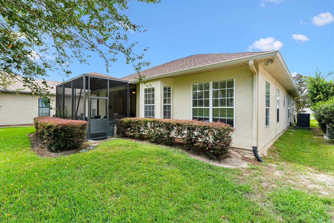
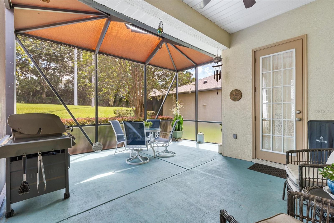
Active
17998 SE 115TH CIR
$309,900
Features:
Property Details
Remarks
Welcome to your new home in the Exclusive 55+ Gated Golf Community of STONECREST, with all the amenities, adjacent to THE VILLAGES, Florida! Motivated Seller!! This thoughtfully designed Dogwood floor plan has been modified to provide flexibility, Featuring 3 Bedrooms, VERSATILE BONUS ROOM, and 2 Baths. NEW ROOF (2019) and HVAC system in (2012), NEW INTERIOR PAINT (2024), NEW CARPET in PRIMARY BEDROOM (2024), NEW OVERHEAD STORAGE and SHELVING in garage (2024), LG Washer and Dryer (2023). The Kitchen is the heart of the home, offering STAINLESS STEEL Appliances (refrigerator 2024), bay window with a cozy window seat and storage, and warm touches like under and above cabinet lighting. From here, step into the screened lanai that also connects to the Primary suite, creating the perfect place to relax with morning coffee. Inside, CROWN MOLDING, TRAY CEILING with a decorative column in dining room, and high ceilings give the Living and Dining spaces a sense of elegance. Pocket doors throughout open the home while maintaining privacy. Ceiling fans in all bedrooms and lanai. The Primary suite feels like a retreat, complete with dual vanities, walk-in shower, and Large Walk-in Closet. Even the laundry room is oversized, with a utility sink for added convenience. Outdoors, the SCREENED LANAI extends to a covered Birdcage, where you can enjoy views of the private backyard. With resort style amenities just steps away and The Villages minutes from your doorstep, this home offers not just a place to live, but the retirement lifestyle you’ve been dreaming of. Isn’t it time to make it yours?
Financial Considerations
Price:
$309,900
HOA Fee:
148
Tax Amount:
$4894.4
Price per SqFt:
$165.54
Tax Legal Description:
SEC 36 TWP 17 RGE 23 PLAT BOOK 007 PAGE 005 SOUTHERN RIDGE AT STONECREST BLK D LOT 73
Exterior Features
Lot Size:
9148
Lot Features:
N/A
Waterfront:
No
Parking Spaces:
N/A
Parking:
N/A
Roof:
Shingle
Pool:
No
Pool Features:
N/A
Interior Features
Bedrooms:
3
Bathrooms:
2
Heating:
Central, Electric, Heat Pump
Cooling:
Central Air
Appliances:
Dishwasher, Disposal, Dryer, Electric Water Heater, Microwave, Range, Refrigerator, Washer
Furnished:
Yes
Floor:
Carpet, Ceramic Tile, Laminate
Levels:
One
Additional Features
Property Sub Type:
Single Family Residence
Style:
N/A
Year Built:
2003
Construction Type:
Stucco, Frame
Garage Spaces:
Yes
Covered Spaces:
N/A
Direction Faces:
North
Pets Allowed:
No
Special Condition:
None
Additional Features:
N/A
Additional Features 2:
3 month minimum lease period
Map
- Address17998 SE 115TH CIR
Featured Properties