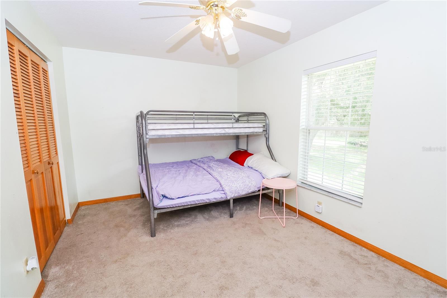
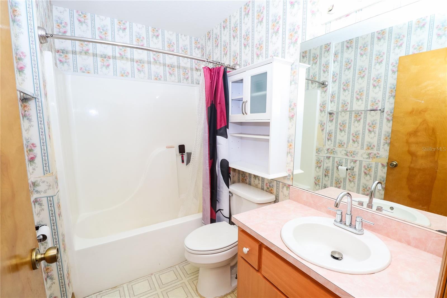
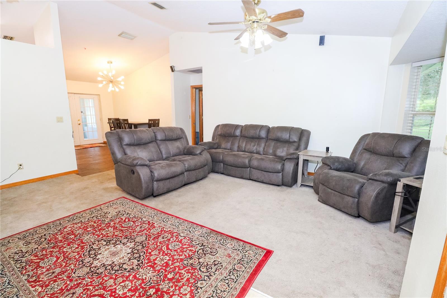
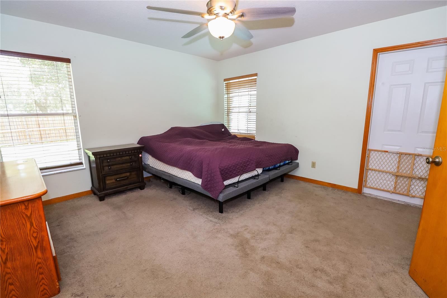
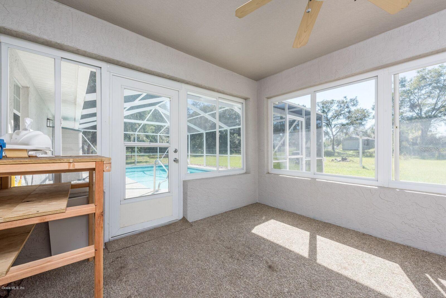
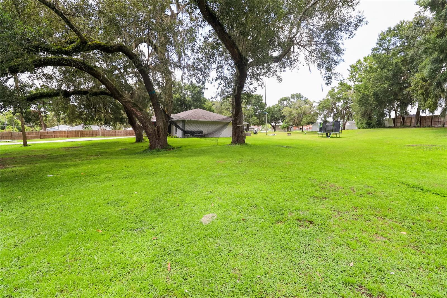
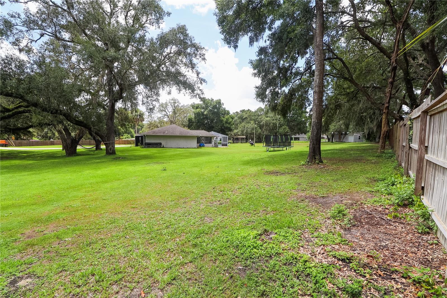
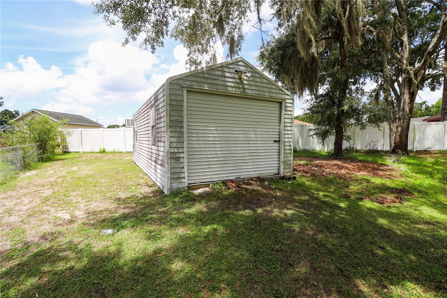
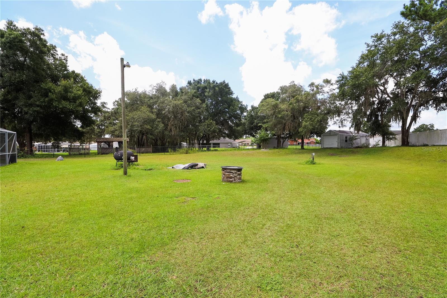
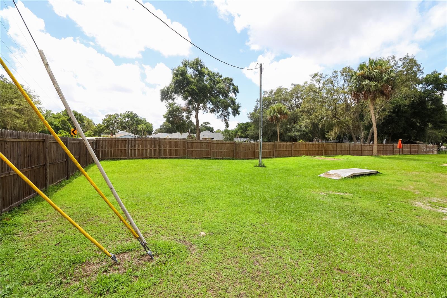
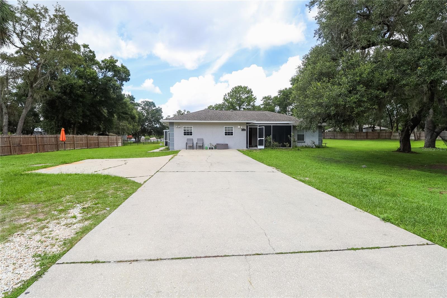
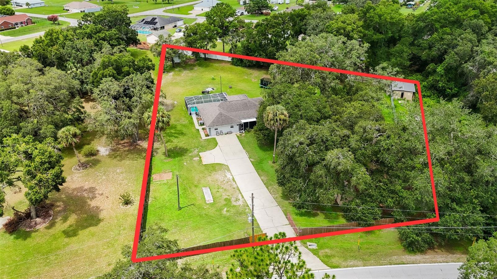
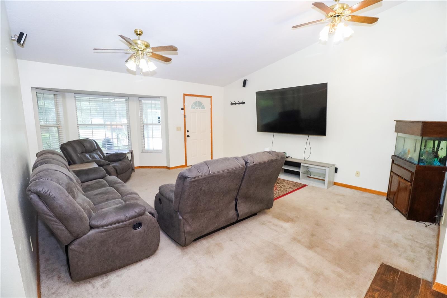
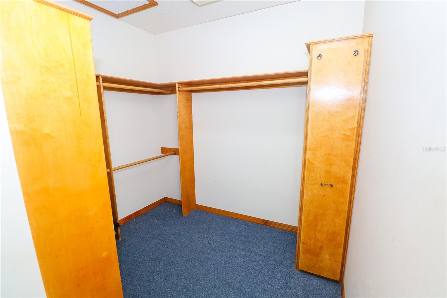
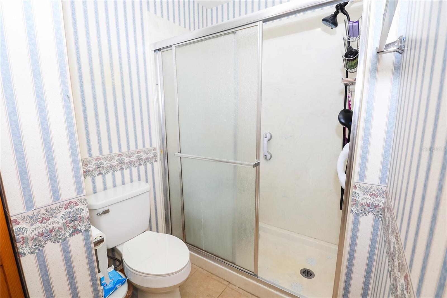
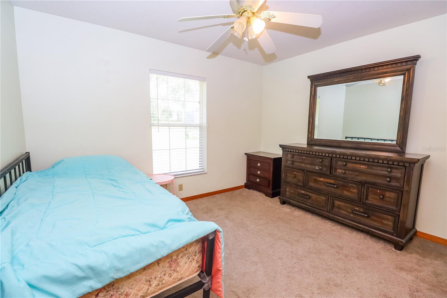
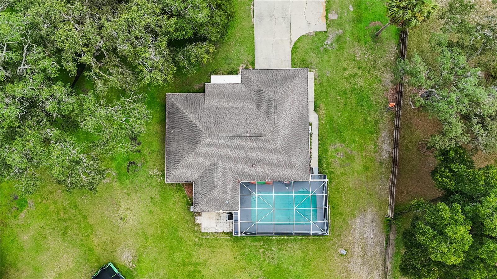
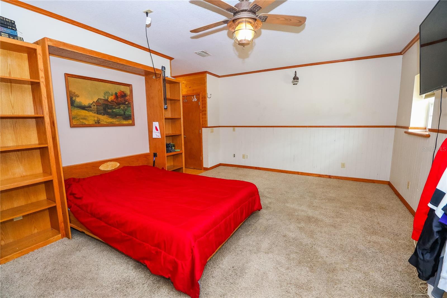
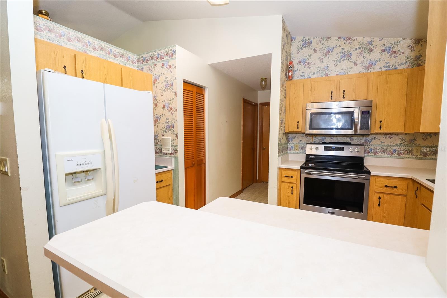
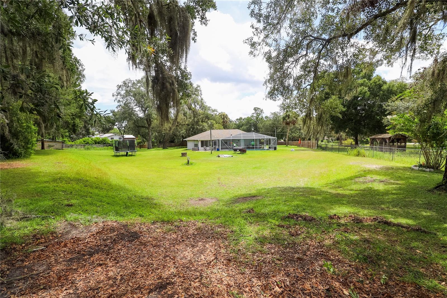
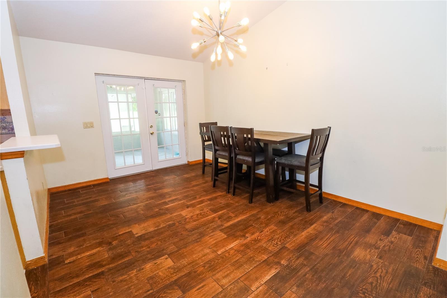
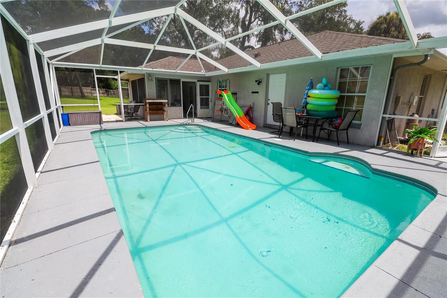
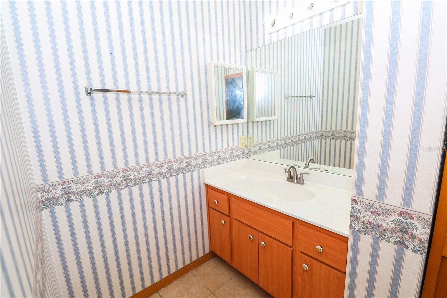
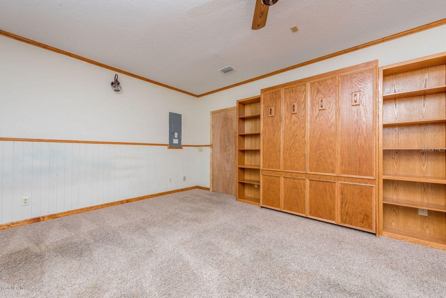
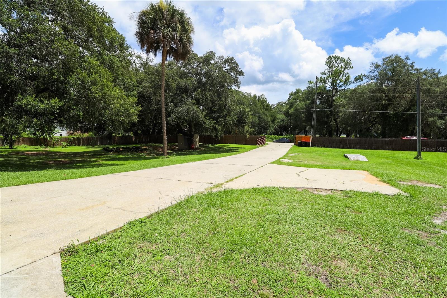
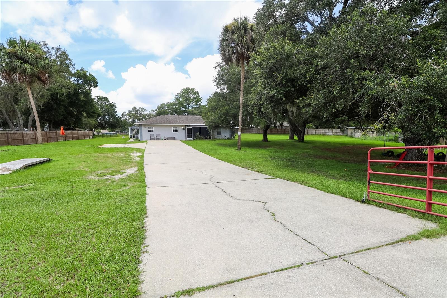
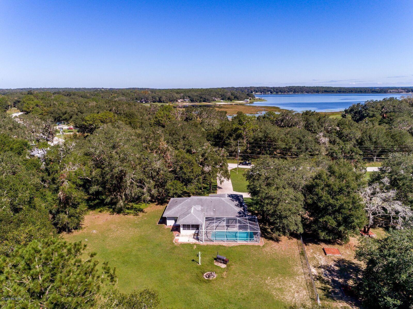
Active
14300 SE 100TH AVE
$359,000
Features:
Property Details
Remarks
Set on a picturesque 1.46-acre lot surrounded by majestic oak trees, this 4-bedroom, 2-bathroom pool home in the desirable Edgewater Estates of Summerfield offers the perfect combination of privacy, space, and location—just minutes from The Villages. Inside, enjoy a cozy living room, a functional kitchen with breakfast bar, and a dining area with French doors that lead to a screened lanai and sparkling in-ground pool with birdcage enclosure—ideal for relaxing or entertaining. The owner’s suite features a walk-in closet, en suite bath, and direct pool access. Three additional bedrooms provide flexibility, including one with a queen-size Murphy bed. Additional highlights include a whole-home intercom system, a detached 1-car garage with electric, privacy fencing, and an electric/solar-powered gated entrance. Residents enjoy private lake access to Little Lake Weir with a key-only boat ramp located just across the street, and Carney Island Nature Preserve is just 4 miles away. Convenient to shopping, restaurants, and medical facilities. Roof replaced in 2018. Refrigerator, range, washer, and dryer do not convey.
Financial Considerations
Price:
$359,000
HOA Fee:
N/A
Tax Amount:
$5048.03
Price per SqFt:
$181.86
Tax Legal Description:
SEC 15 TWP 17 RGE 23 PLAT BOOK N PAGE 078 EDGEWATER ESTATES BLK 2 LOT 6 & FROM THE E 1/4 COR OF SEC 15 TH N 00-04-10 E 404.80 FT TH N 89-55-50 W 30 FT TO A PT ON A CIRCULAR CURVE TO THE LEFT HAVING ITS CENTER N 89-55-50 W 570 FT FROM SAID PT TH ALONG ARC OF CURVE HAVING A RADIUS OF 570 FT A CENTRAL ANGLE OF 57-00-00 FOR A DISTANCE OF 567.06 FT TH N 56-55-50 W 50 FT TO A PT ON A CURVE ON CIRCULAR CURVE TO THE RIGHT TH ALONG ARC OF CURVE HAVING A RADIUS OF 630 FT A CENTRAL ANGLE OF 13-43-34 FOR A DISTANCE OF 150.92 FT TO THE POB TH ALONG ARC OF CURVE HAVING A RADIUS OF 630 FT A CENTRAL ANGLE OF 14-41-34 FOR A DISTANCE OF 161.56 FT TH S 72-38-19 W 13.56 FT TO A PT ON A CIRCULAR DR TO THE LEFT HAVING ITS CENTER N 72-38-19 E 452.92 FT FROM SAID
Exterior Features
Lot Size:
63598
Lot Features:
N/A
Waterfront:
No
Parking Spaces:
N/A
Parking:
N/A
Roof:
Shingle
Pool:
Yes
Pool Features:
In Ground, Screen Enclosure
Interior Features
Bedrooms:
4
Bathrooms:
2
Heating:
Electric
Cooling:
Central Air
Appliances:
Dishwasher, Disposal, Microwave
Furnished:
No
Floor:
Carpet, Linoleum, Tile
Levels:
One
Additional Features
Property Sub Type:
Single Family Residence
Style:
N/A
Year Built:
1998
Construction Type:
Stucco
Garage Spaces:
Yes
Covered Spaces:
N/A
Direction Faces:
West
Pets Allowed:
Yes
Special Condition:
None
Additional Features:
N/A
Additional Features 2:
N/A
Map
- Address14300 SE 100TH AVE
Featured Properties