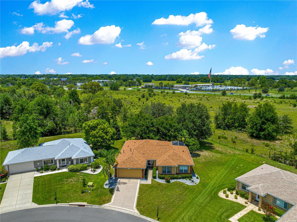
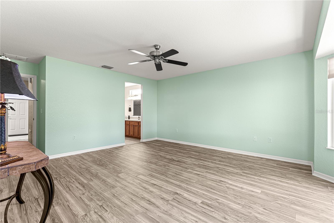
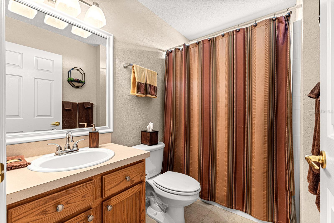
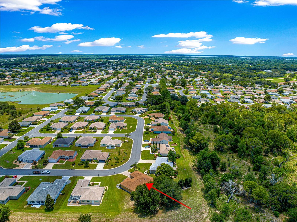
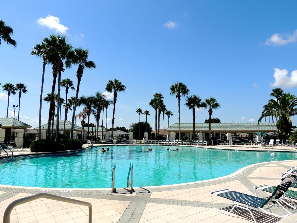
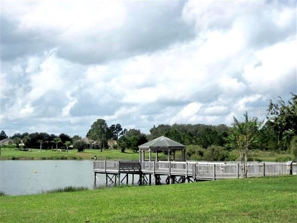
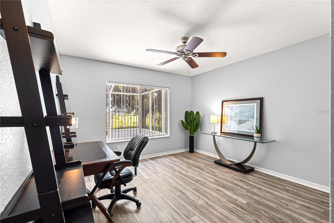
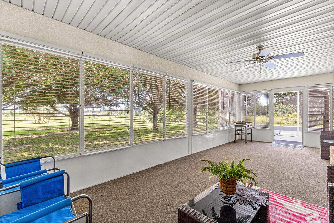
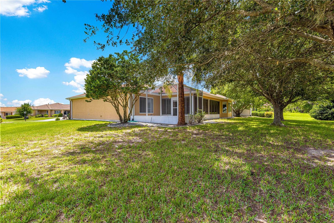
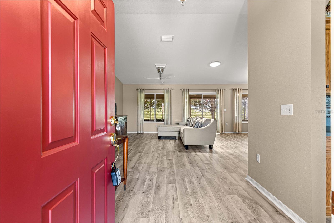
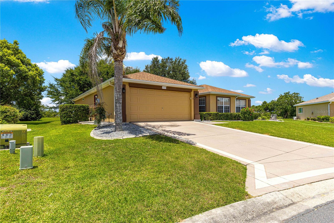
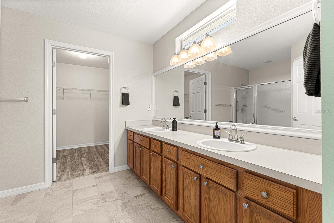
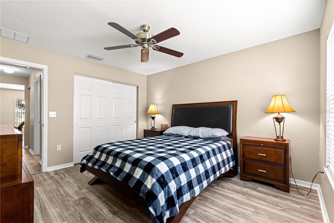
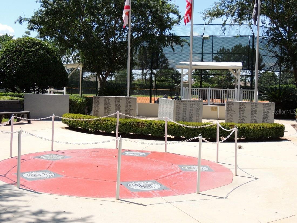
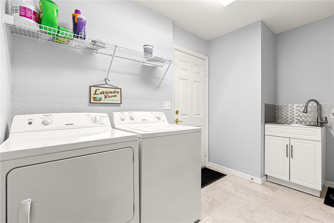
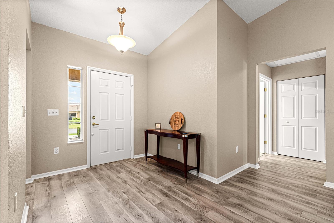
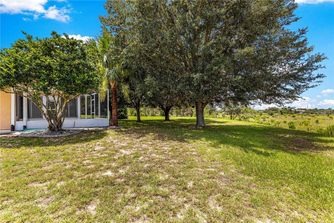
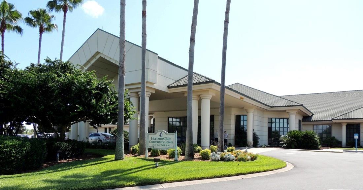
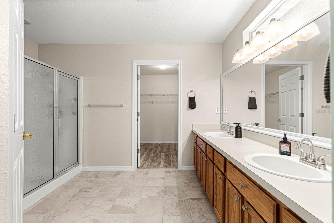
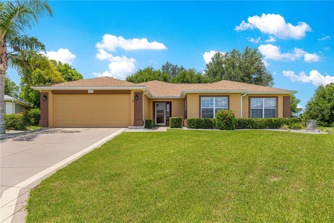
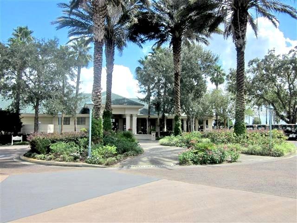
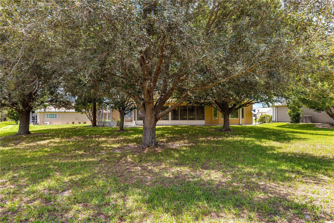
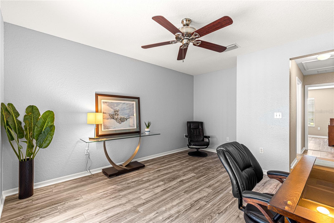
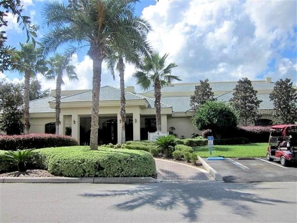
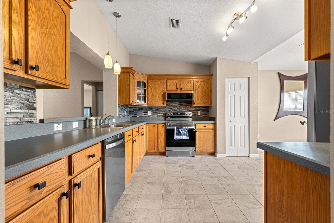
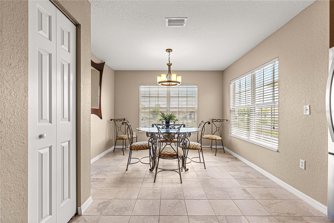
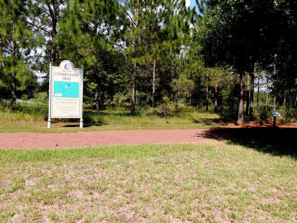
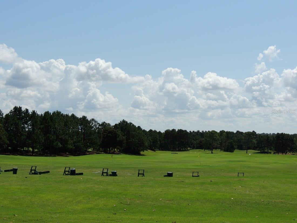
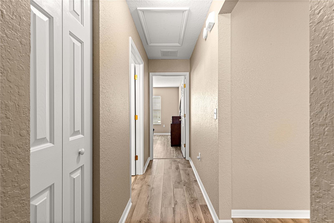
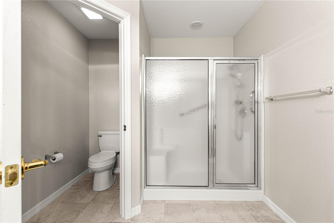
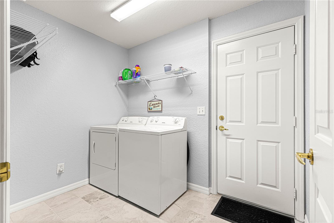
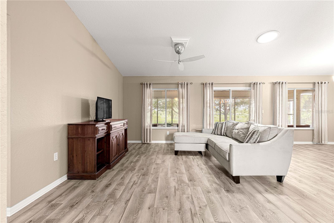
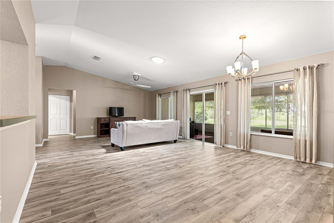
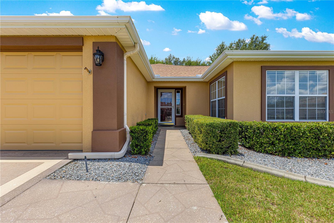
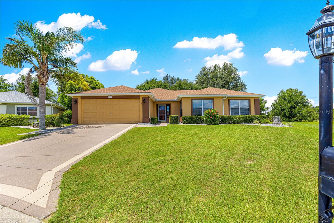
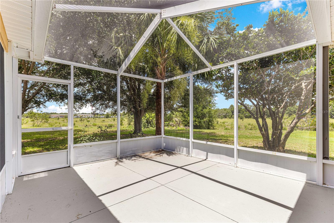
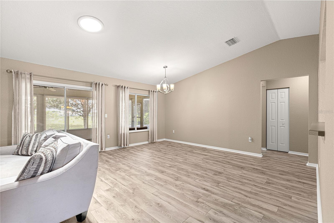
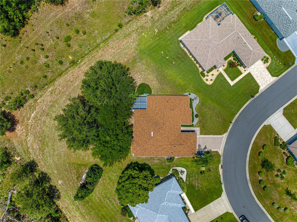
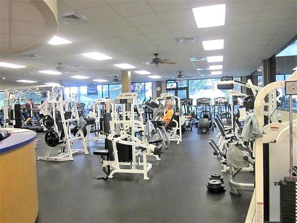
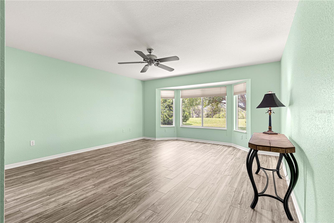
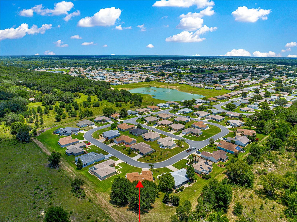
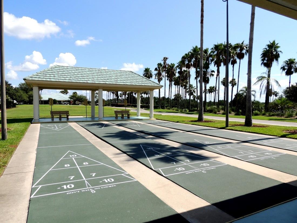
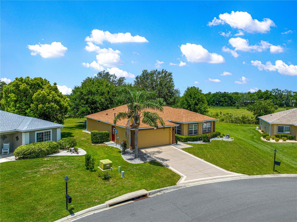
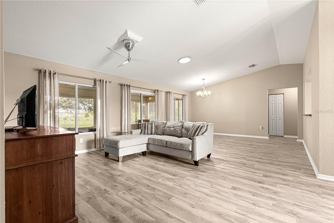
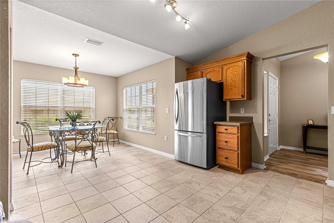
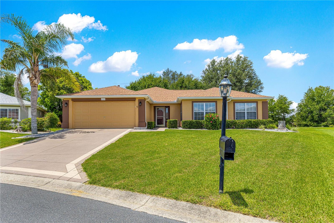
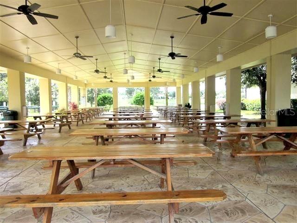
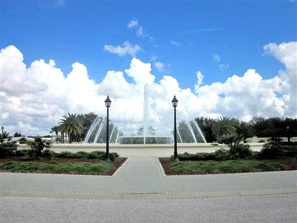
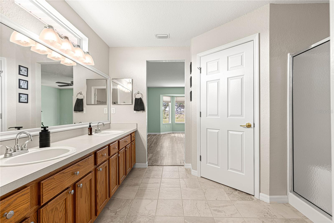
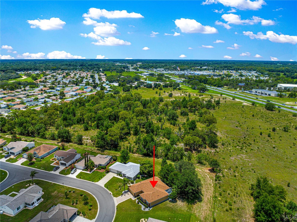
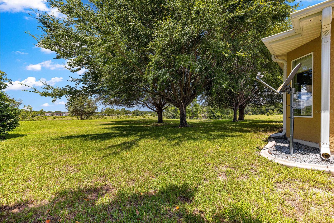
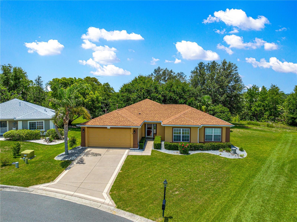
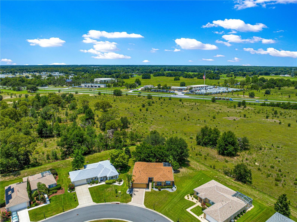
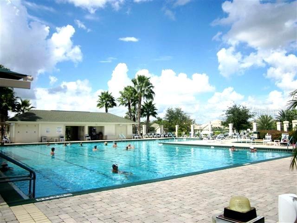
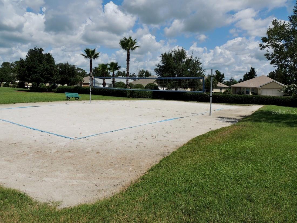
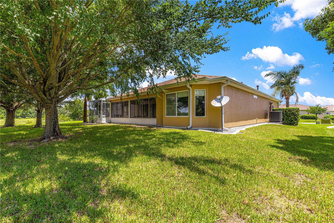
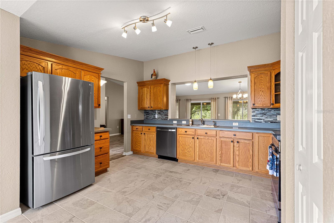
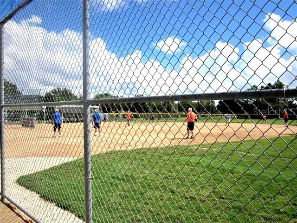
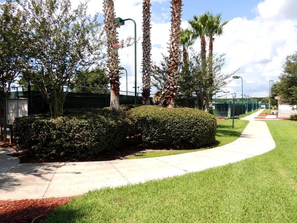
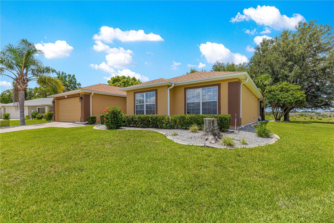
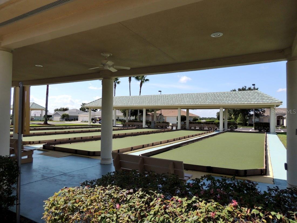
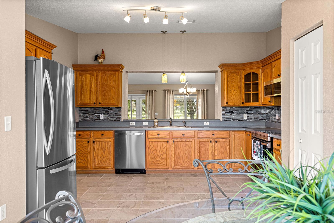
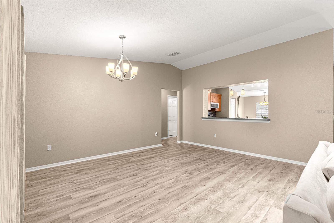
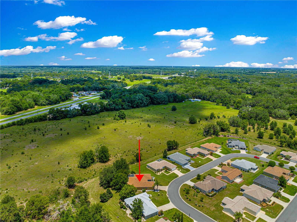
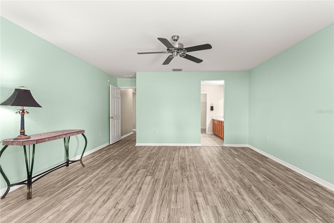
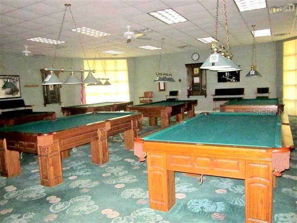
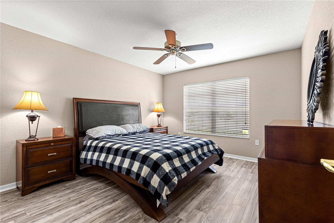
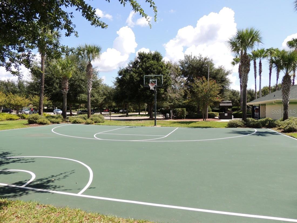
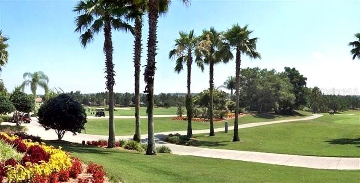
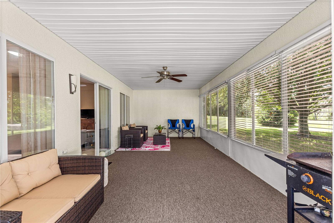
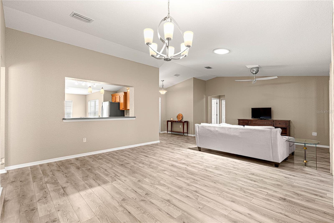
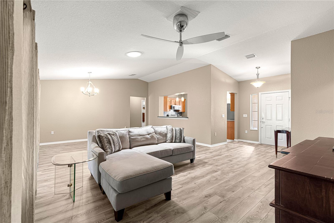
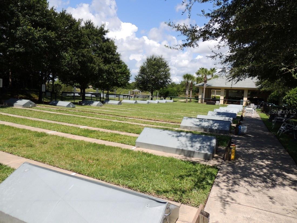
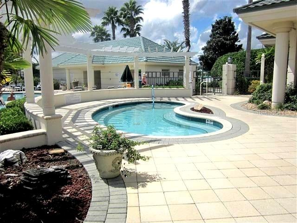
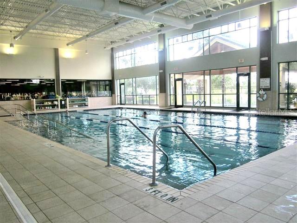
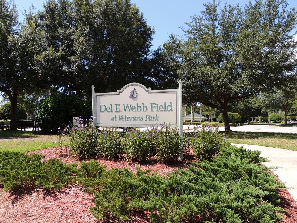
Active
13835 SE 85TH CIR
$309,500
Features:
Property Details
Remarks
Welcome to this stunning and rare Newport floor plan in Del Webb Spruce Creek Golf & Country Club, offering 2 bedrooms, 2 baths, plus a spacious flex room-perfect for a home office or guest space. This thoughtfully designed home boasts just over 1800 sq ft of comfortable living space and sits on a large private lot with plenty of room to add a pool, surrounded by mature trees for added seclusion. Step inside to find brand-new luxury vinyl flooring throughout the main living areas and fresh paint inside and out, giving the home a crisp, modern feel. The roof was re-shingled in 2022, HVAC replaced in 2021, and a newer water heater, offering peace of mind for years to come. The heart of the home features an open kitchen with upgraded oak cabinetry, glass tile back splash, new stainless steel appliances, and a bright eat-in dinette. A solar tube in the great room with vaulted ceilings brings in natural light, enhancing the airy feel of the open-concept layout that connect to the separate dining area. The owner's suite is a true retreat, highlighted by a charming bow window, dual vanities, and a walk-in shower in the en-suite bath. The split-bedroom design ensures privacy for guests, with both the guest bedroom and flex room. Enjoy additional living space in the enclosed Lanai with acrylic windows, plus a screened birdcage for relaxing outdoors. A textured painted driveway and sidewalk, along with new carriage lights, and concrete curb landscape add to the curb appeal, and the inside laundry room adds convenience. This move-in ready gem is just waiting for a new owner. Don't miss the opportunity to own one of the most sought-after floor plans-schedule your private showing today.
Financial Considerations
Price:
$309,500
HOA Fee:
211
Tax Amount:
$5009.98
Price per SqFt:
$169.87
Tax Legal Description:
SEC 09 TWP 17 RGE 23 PLAT BOOK 006 PAGE 042 SPRUCE CREEK COUNTRY CLUB - CANDLESTONE II LOT 37
Exterior Features
Lot Size:
10019
Lot Features:
Cleared, In County, Landscaped, Private, Paved
Waterfront:
No
Parking Spaces:
N/A
Parking:
Driveway, Garage Door Opener, Off Street
Roof:
Shingle
Pool:
No
Pool Features:
N/A
Interior Features
Bedrooms:
2
Bathrooms:
2
Heating:
Natural Gas
Cooling:
Central Air
Appliances:
Convection Oven, Dishwasher, Dryer, Microwave, Range, Refrigerator, Washer
Furnished:
Yes
Floor:
Carpet, Ceramic Tile
Levels:
One
Additional Features
Property Sub Type:
Single Family Residence
Style:
N/A
Year Built:
2003
Construction Type:
Stucco, Frame
Garage Spaces:
Yes
Covered Spaces:
N/A
Direction Faces:
Northwest
Pets Allowed:
Yes
Special Condition:
None
Additional Features:
Rain Gutters
Additional Features 2:
See deed restrictions.
Map
- Address13835 SE 85TH CIR
Featured Properties