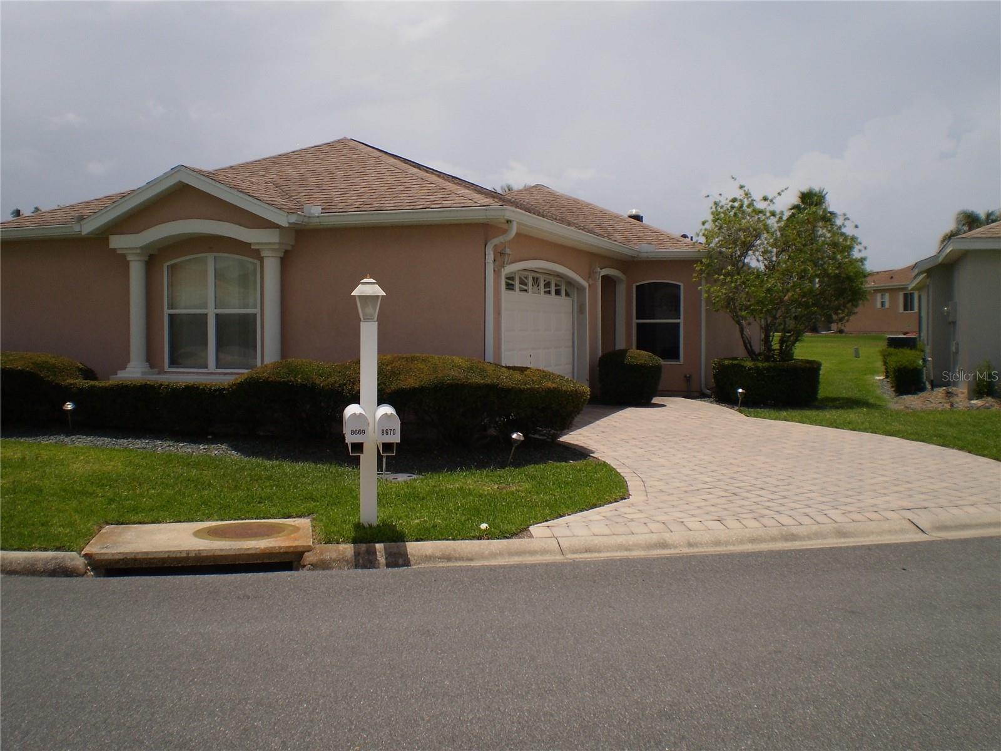
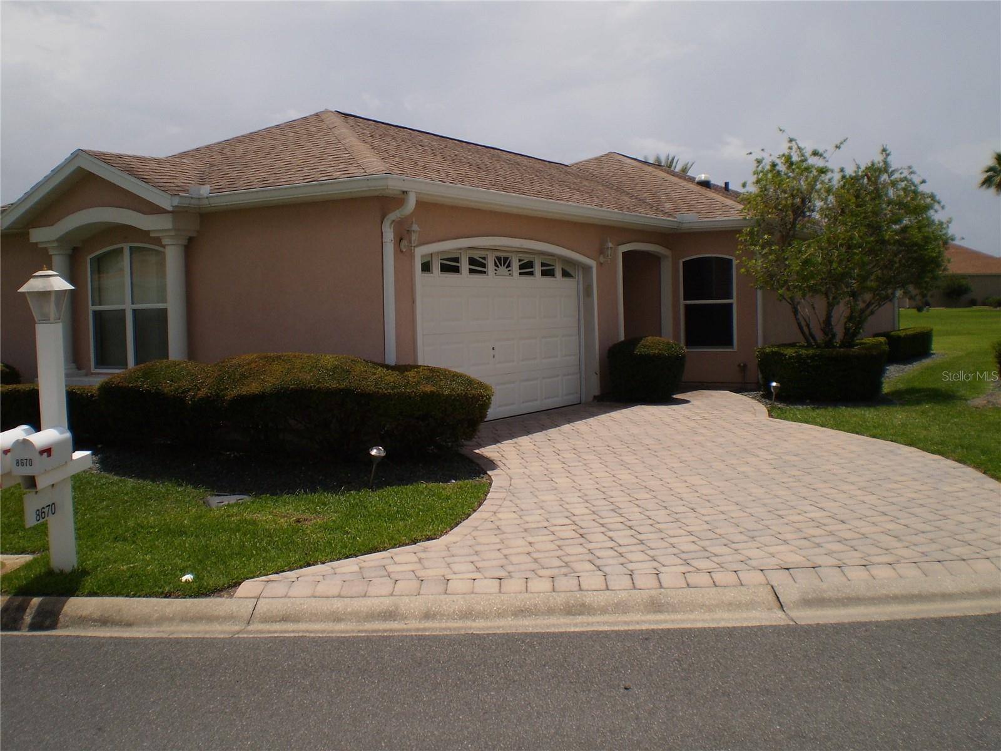
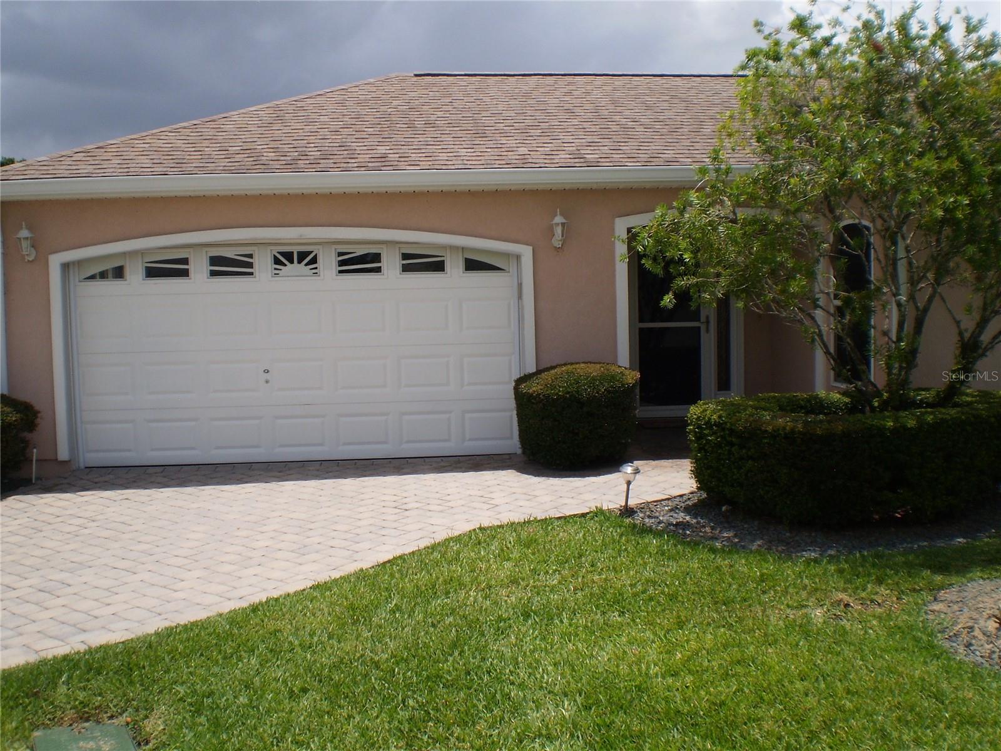
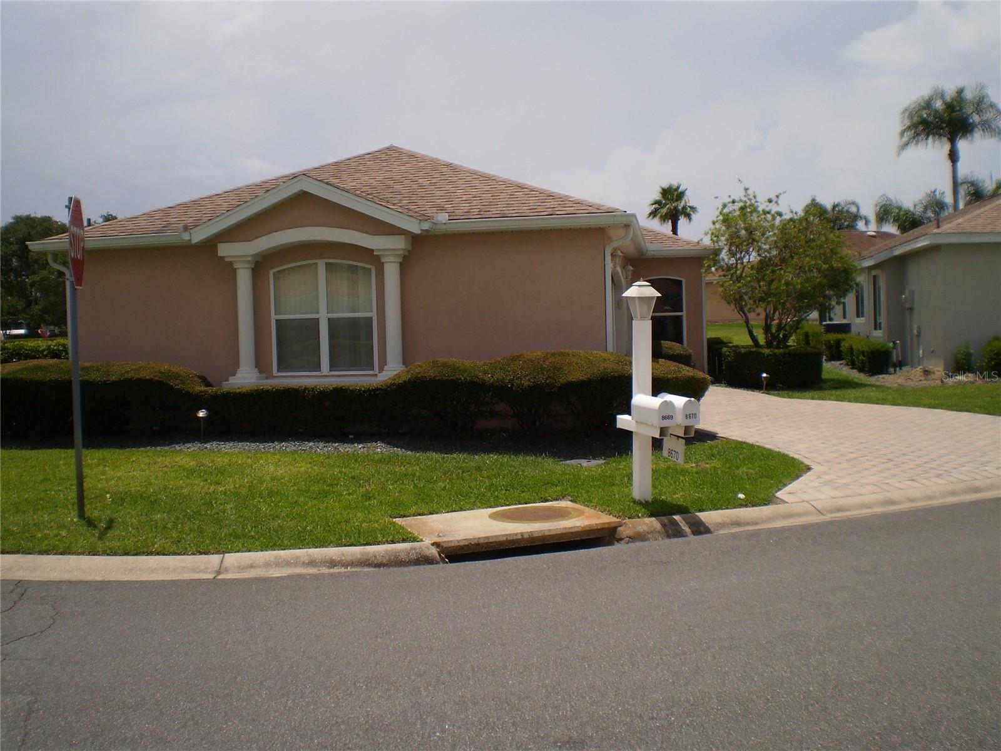
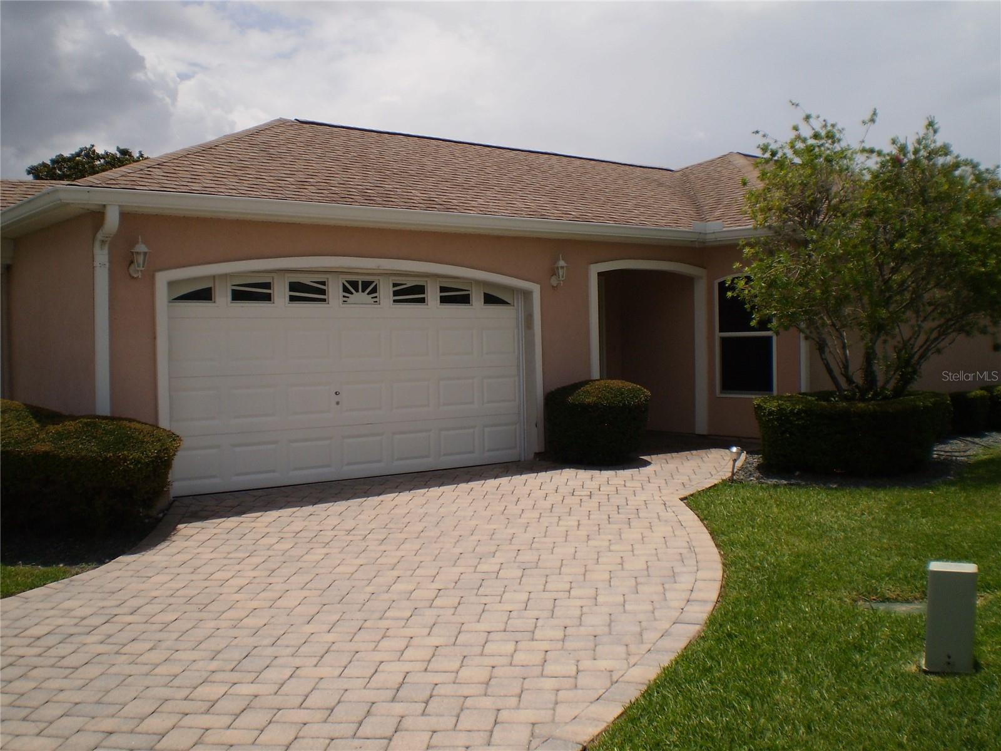
Active
8670 SE 141ST PL
$230,000
Features:
Property Details
Remarks
Update Villa in the 55+ Community of Del Webb Golf & Country Club - St. Croix Model- 2 Bedrooms - 2 Full Baths -Main bathroom is Updated - Guest Bedroom with built in Murphy Bed - Desk area and Storage - Eat in Kitchen- Custom Oak Cabinets with Quarts Counter Tops - S / S Appliances - Tile Backsplash - Vaulted Ceilings in Dining area and Living room gives it a wide open Floor Plan - Corner Home on a Dead End Street Making it very private with a good size backyard to enjoy from your Paver Patio - Enclosed Lanai with A/C & Tile floor, No Carpets in this home! Plantation Shutter's through out - Paver Driveway & walk. A / C system 2010 - Roof 2014 - Water Heater - 2011 - Maintenance Free Life Style, The HOA Takes Care of The Lawn Maintenance - Water on the out Side - Feeding & Weeding the Lawn - Trimming Bushes and Sprinkler System, all for $363.00 a month. Del Webb is a Private Man Gated Community 24 hours - With Two 18 Hole Golf Course's - Softball Field - Pickle Ball & Tennis Court's - Bocce Ball - Billiards - State of the Arts Gym - Indoor Pool - Two Out door Pools - Restaurant- 100 Different Clubs - Community Center - Close to the Villages - Shopping - Restaurants - VA Clinic - Medical
Financial Considerations
Price:
$230,000
HOA Fee:
363
Tax Amount:
$3409.21
Price per SqFt:
$185.78
Tax Legal Description:
SEC 09 TWP 17 RGE 23 PLAT BOOK 004 PAGE 047 SPRUCE CREEK GOLF AND COUNTRY CLUB - AVENEL PHASE I LOT 16
Exterior Features
Lot Size:
6555
Lot Features:
N/A
Waterfront:
No
Parking Spaces:
N/A
Parking:
N/A
Roof:
Shingle
Pool:
No
Pool Features:
N/A
Interior Features
Bedrooms:
2
Bathrooms:
2
Heating:
Central, Electric, Heat Pump
Cooling:
Central Air
Appliances:
Dishwasher, Dryer, Electric Water Heater, Ice Maker, Microwave, Range, Refrigerator, Washer
Furnished:
No
Floor:
Laminate, Tile
Levels:
One
Additional Features
Property Sub Type:
Villa
Style:
N/A
Year Built:
2001
Construction Type:
Stucco, Frame
Garage Spaces:
Yes
Covered Spaces:
N/A
Direction Faces:
West
Pets Allowed:
Yes
Special Condition:
None
Additional Features:
Private Mailbox, Rain Gutters
Additional Features 2:
See deed restrictions
Map
- Address8670 SE 141ST PL
Featured Properties