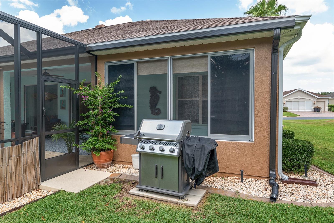
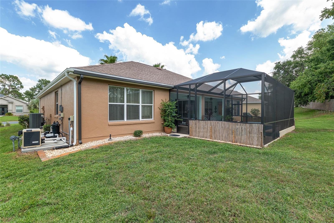
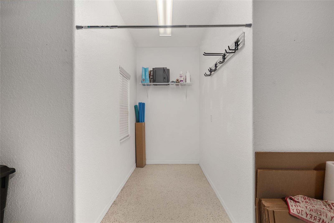
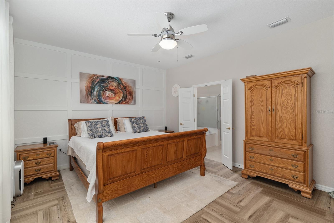
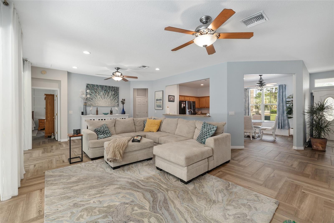
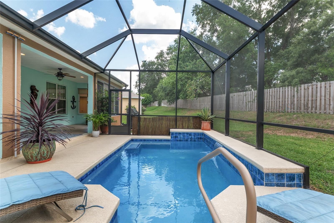
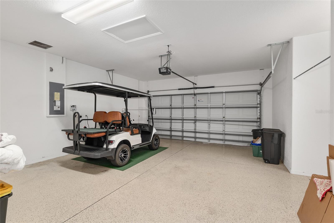
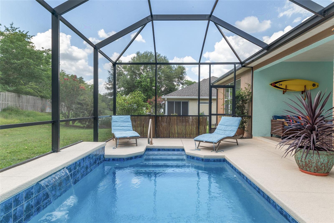
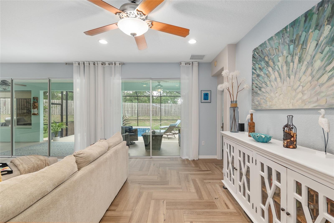
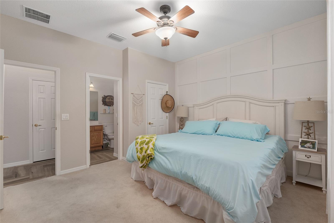
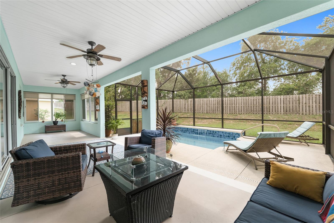
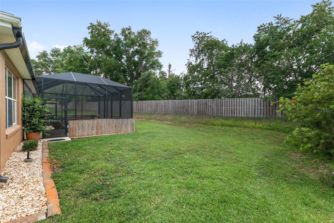
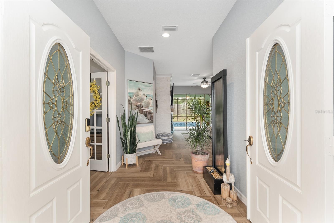
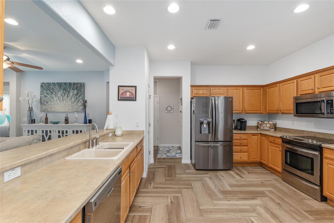
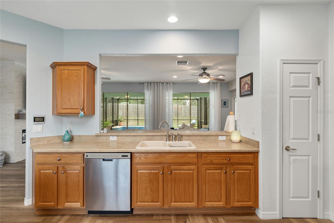
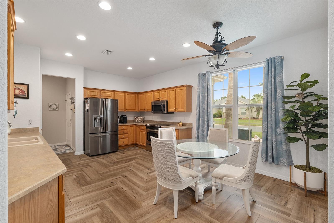
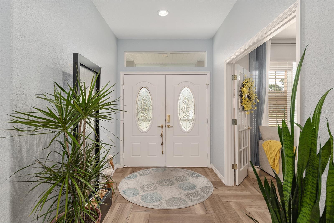
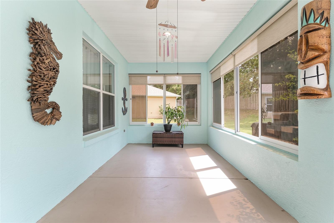
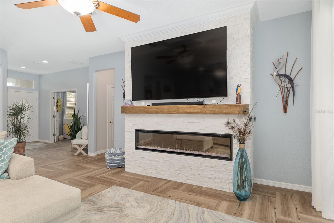
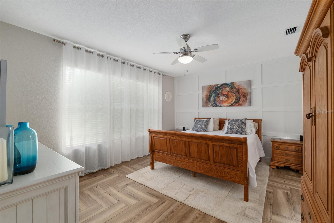
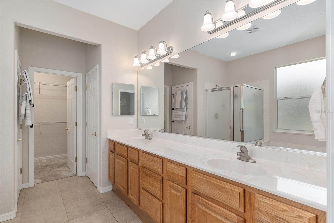
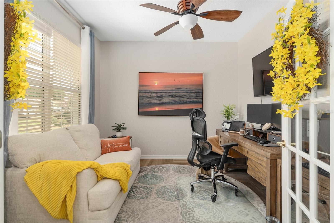
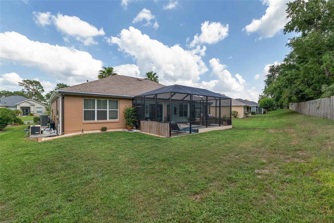
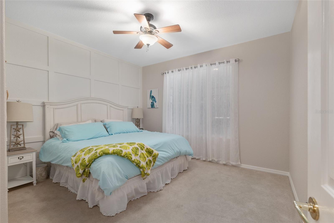
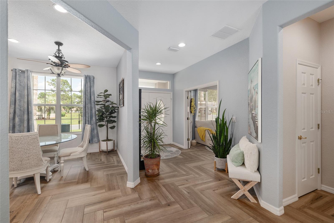
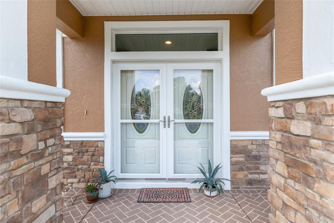
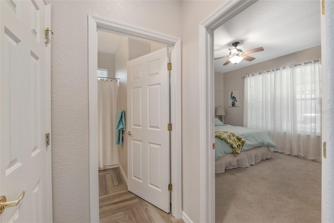
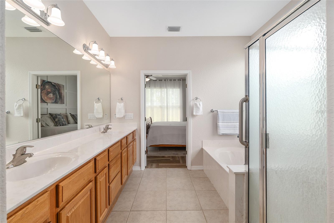
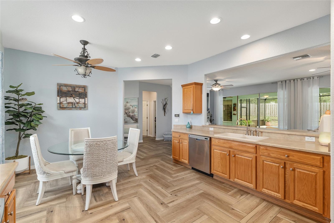
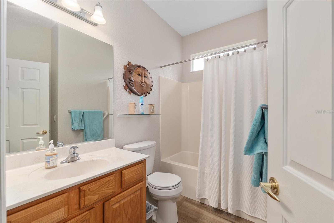
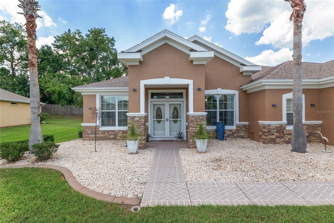
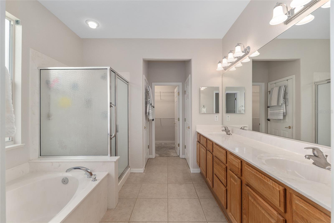
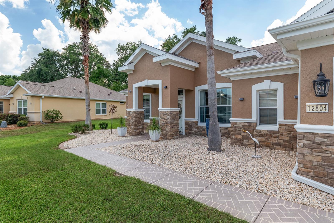
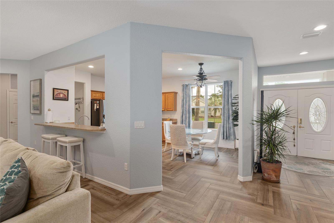
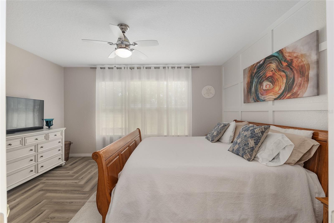
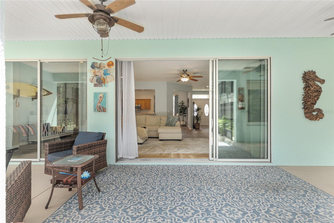
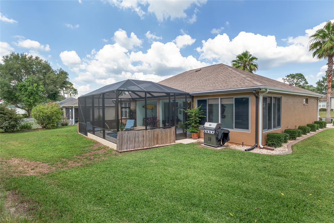
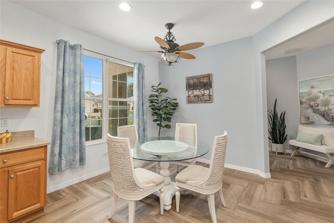
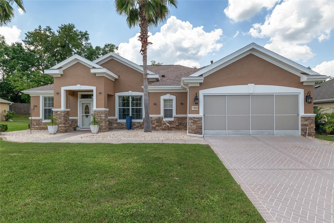
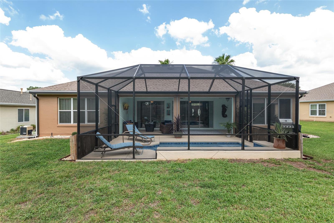
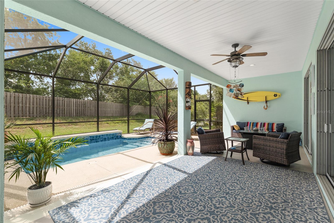
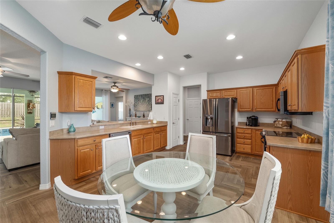
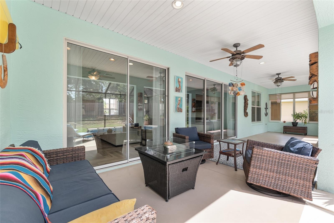
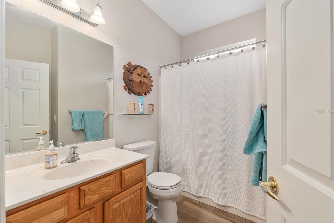
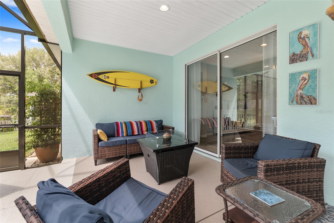
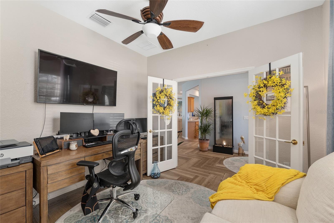
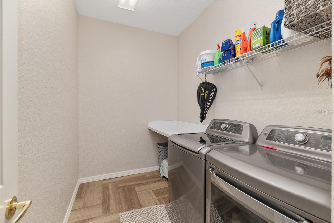
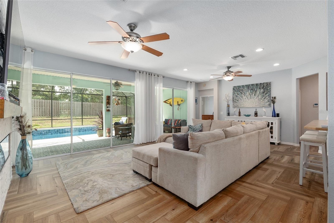
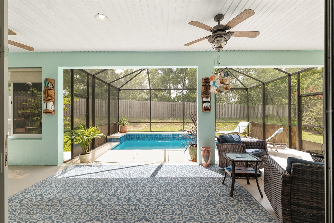
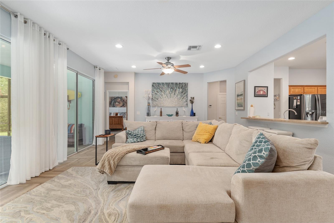
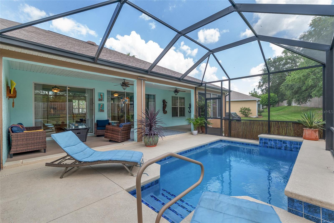
Pending
12804 SE 90TH COURT RD
$439,900
Features:
Property Details
Remarks
Under contract-accepting backup offers. Stunning Grandville Model with Private Pool in Del Webb Spruce Creek ! Discover the perfect blend of comfort, elegance, and active retirement living in this meticulously maintained home located within the Award Winning Del Webb Spruce Creek Golf and Country Club community. This Beautiful Grandville Model 2/2 with a den offers an exceptional lifestyle surrounded by premier amenities and unparalleled safety. Step inside to enjoy a thoughtfully updated interior featuring New Ceramic Tile Flooring (2022) and fresh interior paint (July 2023), creating a bright and inviting atmosphere. The home boasts a cozy fireplace/wall (2023) perfect for relaxing evenings, while the exterior showcases durable stone accents (2023) and freshly painted exterior (January 2025). Modern conveniences include a New Roof (2021), New HVAC System (2019), and a New Pool Installed December 2023 --- Ready for your enjoyment ! This home combines comfort, style, and modern upgrades---making it an ideal sanctuary for those seeking both functionality and luxury. Don't miss this opportunity to own this exceptional property with its very own private pool and the many recent enhancements. Schedule your private tour today and experience firsthand what makes this home so special !
Financial Considerations
Price:
$439,900
HOA Fee:
211
Tax Amount:
$5336.4
Price per SqFt:
$235.24
Tax Legal Description:
SEC 03 TWP 17 RGE 23 PLAT BOOK 006 PAGE 020 SPRUCE CREEK COUNTRY CLUB TORREY PINES LOT 131
Exterior Features
Lot Size:
8712
Lot Features:
N/A
Waterfront:
No
Parking Spaces:
N/A
Parking:
N/A
Roof:
Shingle
Pool:
Yes
Pool Features:
Gunite, Heated, In Ground, Salt Water
Interior Features
Bedrooms:
2
Bathrooms:
2
Heating:
Electric, Natural Gas
Cooling:
Central Air, Humidity Control
Appliances:
Dishwasher, Disposal, Dryer, Gas Water Heater, Microwave, Refrigerator, Washer
Furnished:
No
Floor:
Carpet, Ceramic Tile, Tile
Levels:
One
Additional Features
Property Sub Type:
Single Family Residence
Style:
N/A
Year Built:
2004
Construction Type:
Stucco
Garage Spaces:
Yes
Covered Spaces:
N/A
Direction Faces:
East
Pets Allowed:
No
Special Condition:
None
Additional Features:
Private Mailbox, Rain Gutters, Sliding Doors
Additional Features 2:
See Leland Management
Map
- Address12804 SE 90TH COURT RD
Featured Properties