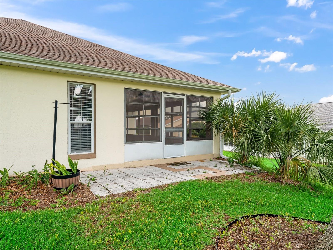
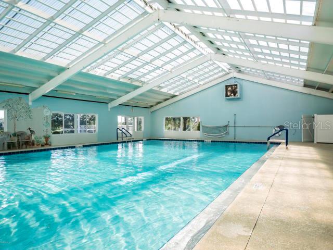
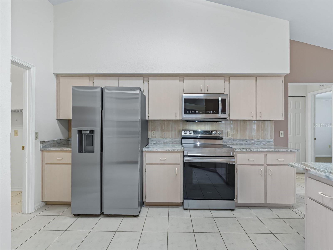
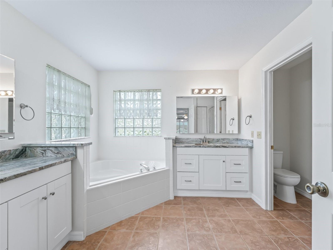
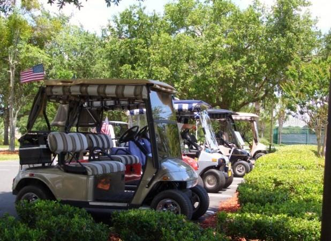
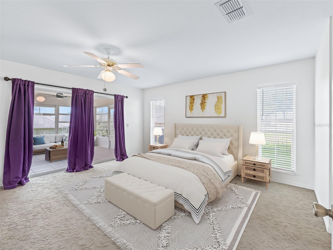
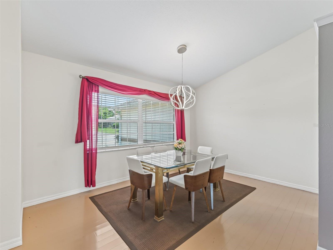
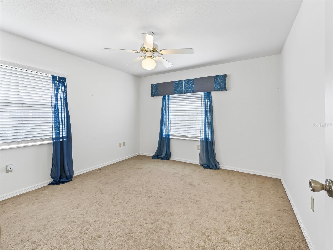
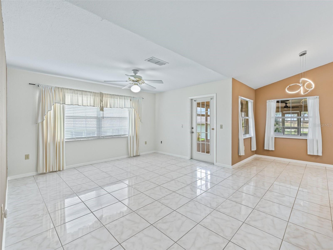
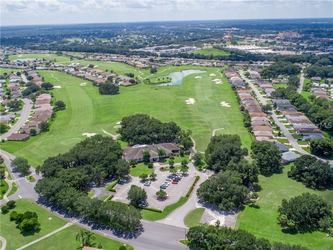
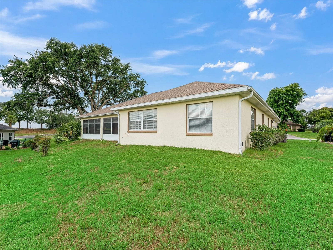
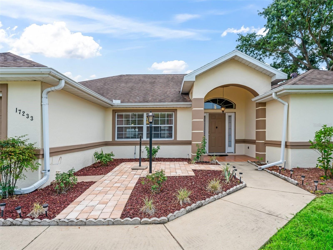
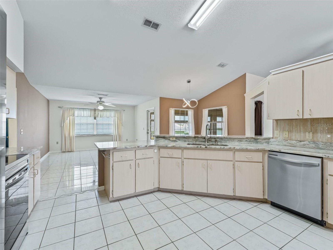
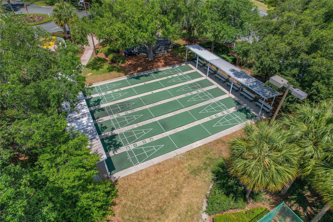
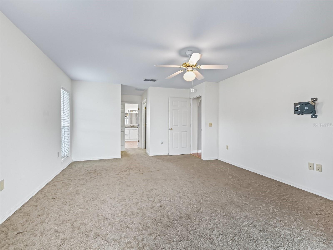
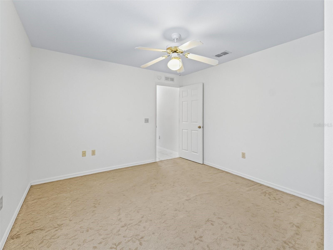
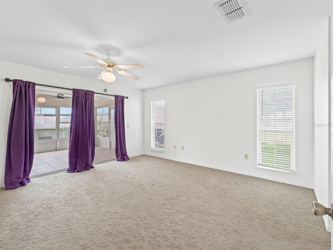
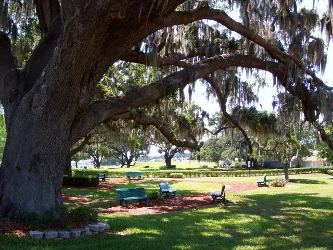
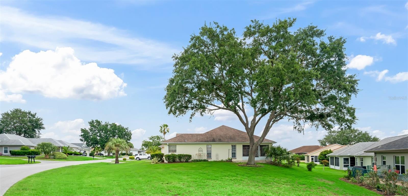
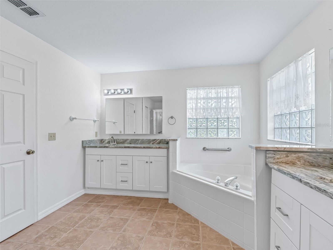
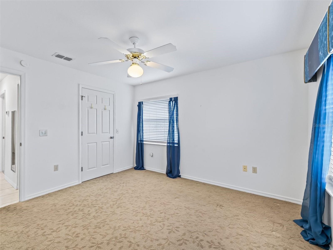
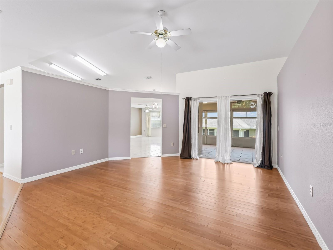
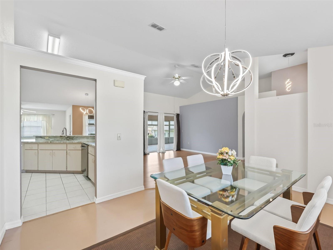
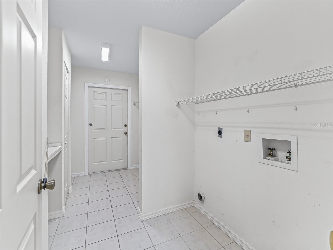
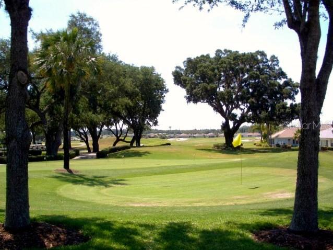
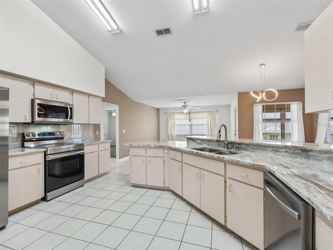
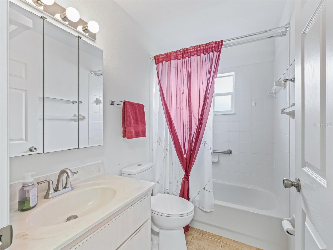
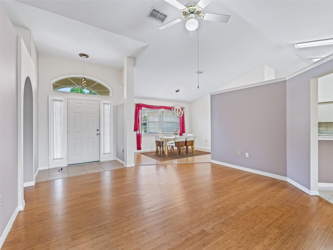
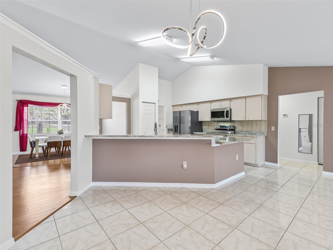
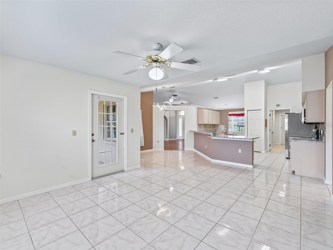
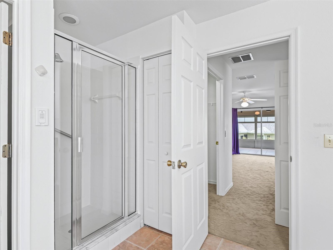
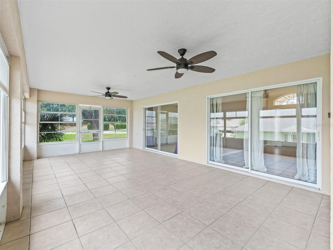
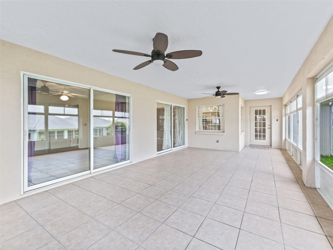
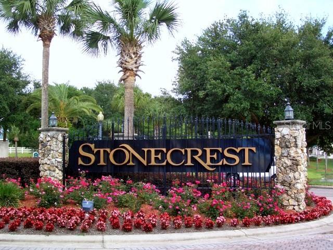
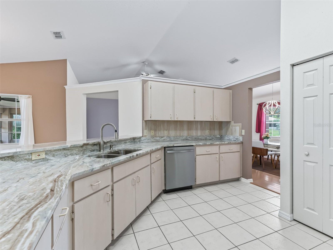
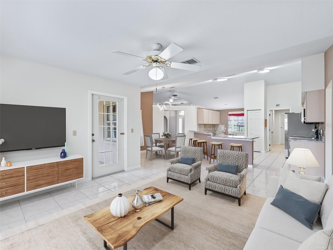
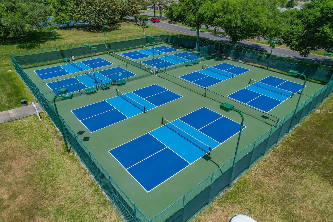
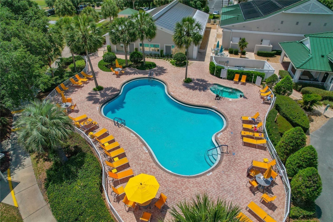
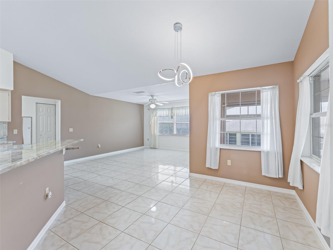
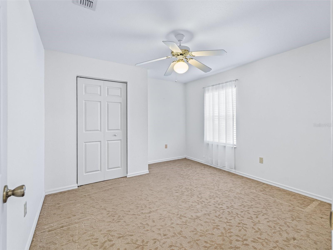
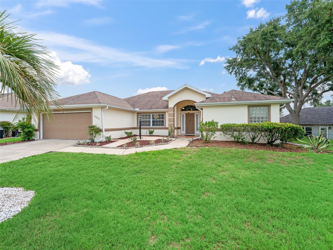
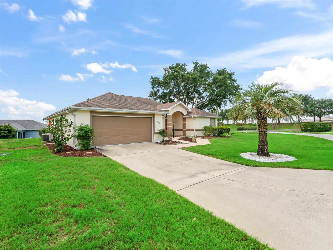
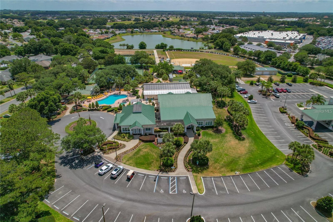
Active
17233 SE 115TH TERRACE RD
$318,900
Features:
Property Details
Remarks
One or more photo(s) has been virtually staged. Welcome to this popular Savannah model home offering 1,972 sq. ft. of spacious, open-concept living in the desirable Stonecrest Golf & Country Club—a 55+ gated community just a golf cart ride from The Villages! This concrete block/stucco home with 3-bedroom, 2-bath split floorplan boasts versatile living spaces including a formal living room, dining room, family room, and a cozy breakfast nook—perfect for entertaining or relaxing in comfort. The cathedral ceilings and large sliding glass doors as you enter the living room flood the space with natural light and lead to a fabulous 31x15 ft. enclosed lanai with tiled flooring—an ideal spot for year-round enjoyment and entertaining. The primary suite features lanai access with sliding glass doors, two walk-in closets, and a luxurious updated en suite bath with dual split vanities, a garden soaking tub, walk-in shower, and a private water closet. The kitchen is an open and spacious delight with granite countertops, newer stainless steel appliances (2023), and an open layout to the family room. Additional upgrades in the home include – Hot Water Heater and Disposal (2023), Blinds on all interior windows, updated lighting in the Dining room, Foyer and Breakfast nook areas. Enjoy the best of this active community with private roads, 24/7 security, 4 pools one is heated and enclosed, pickleball, softball, an 18-hole championship golf course, and over 80 clubs and social groups. Don’t miss this opportunity to live in one of Central Florida’s most vibrant and secure retirement communities! ***DON'T MISS OUT*** on this GREAT DEAL... Priced at ONLY $161. sq/ft PLUS a $10,000.00 CREDIT for new flooring at closing.
Financial Considerations
Price:
$318,900
HOA Fee:
148
Tax Amount:
$4236.54
Price per SqFt:
$161.71
Tax Legal Description:
SEC 36 TWP 17 RGE 23 PLAT BOOK 003 PAGE 008 FAIRWAYS OF STONECREST BLK D LOT 10
Exterior Features
Lot Size:
8276
Lot Features:
Corner Lot
Waterfront:
No
Parking Spaces:
N/A
Parking:
N/A
Roof:
Shingle
Pool:
No
Pool Features:
N/A
Interior Features
Bedrooms:
3
Bathrooms:
2
Heating:
Electric, Heat Pump
Cooling:
Central Air
Appliances:
Cooktop, Dishwasher, Disposal, Electric Water Heater, Ice Maker, Microwave, Range, Refrigerator
Furnished:
Yes
Floor:
Bamboo, Carpet, Ceramic Tile
Levels:
One
Additional Features
Property Sub Type:
Single Family Residence
Style:
N/A
Year Built:
1996
Construction Type:
Block, Stucco
Garage Spaces:
Yes
Covered Spaces:
N/A
Direction Faces:
North
Pets Allowed:
Yes
Special Condition:
None
Additional Features:
Private Mailbox, Rain Gutters
Additional Features 2:
3 Month minimum lease
Map
- Address17233 SE 115TH TERRACE RD
Featured Properties