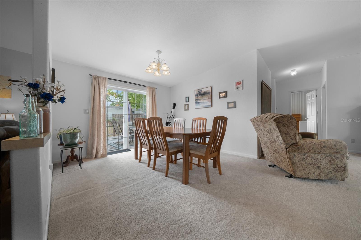
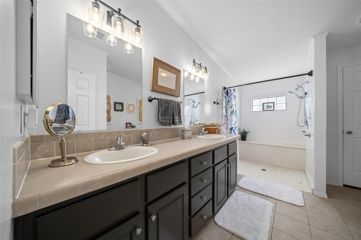
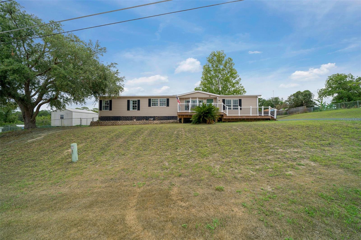
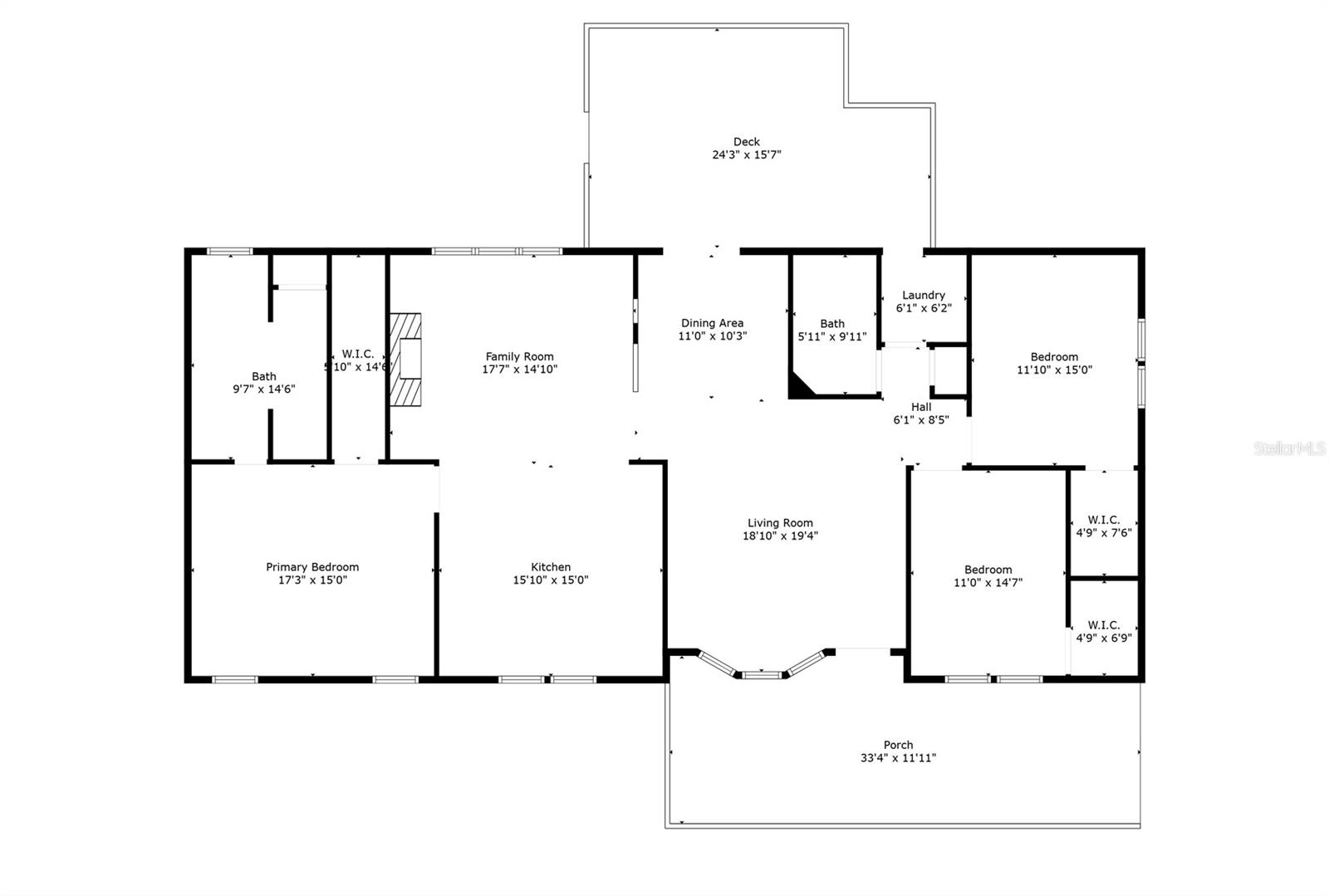
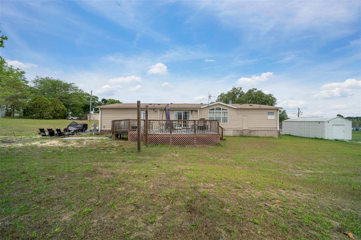
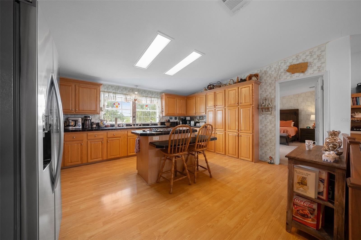
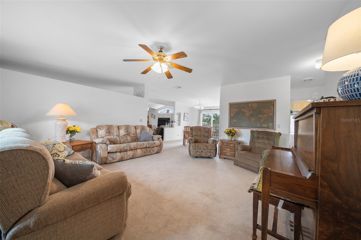
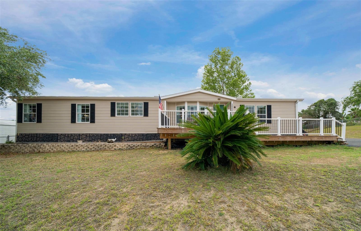
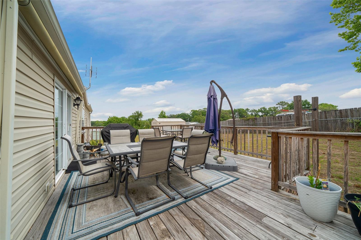
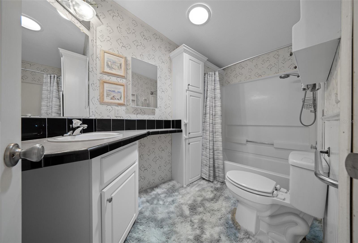
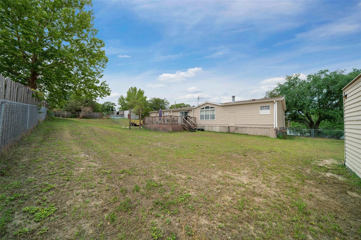
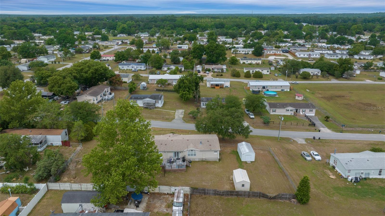
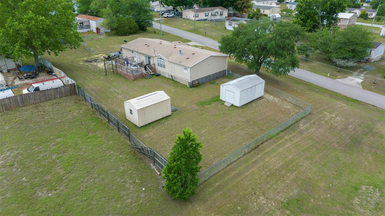
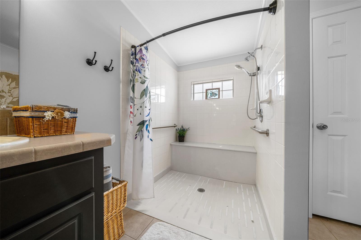
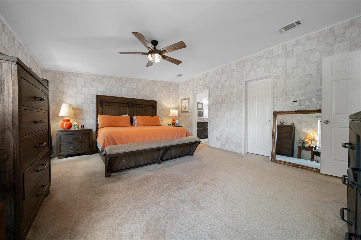
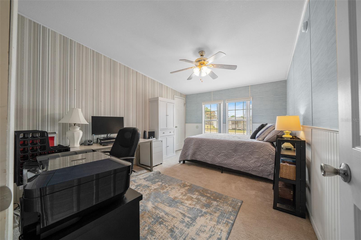
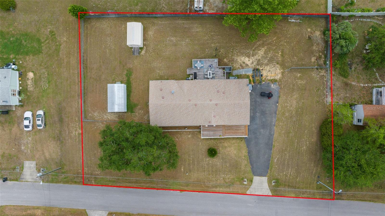
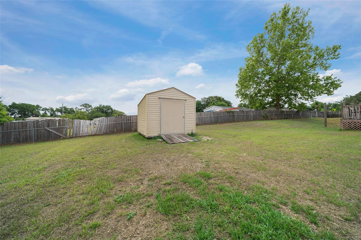
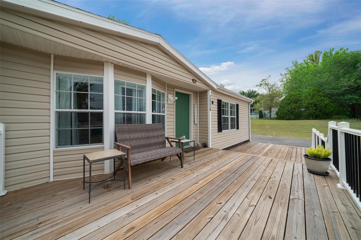
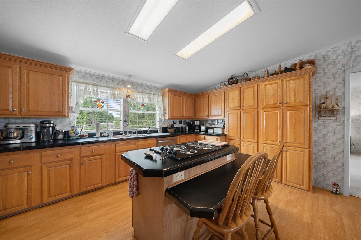
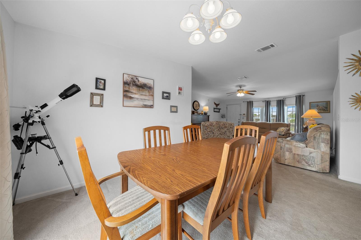
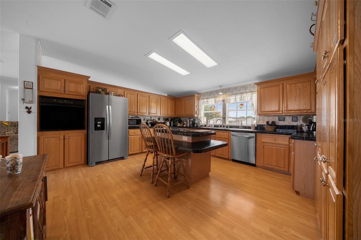
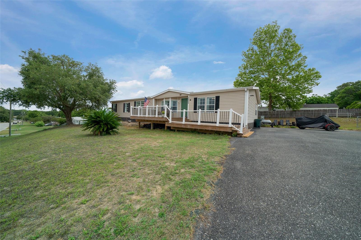
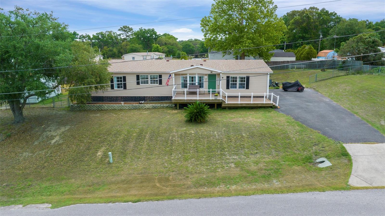
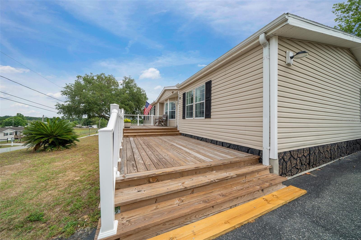
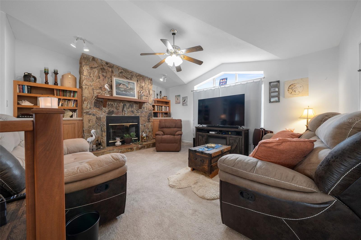
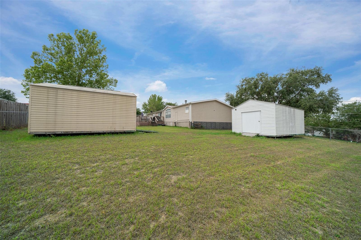
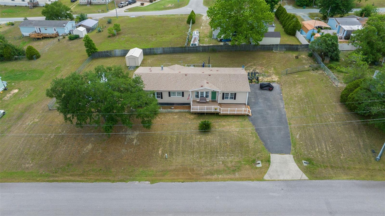
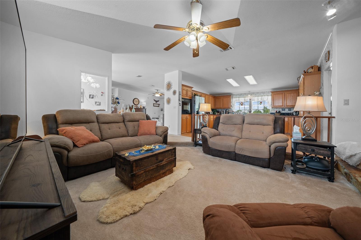
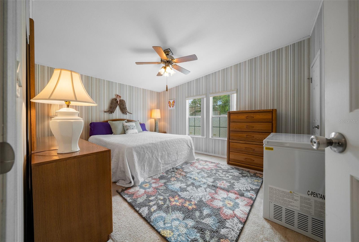
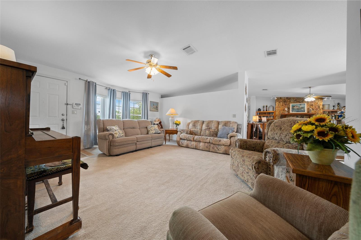
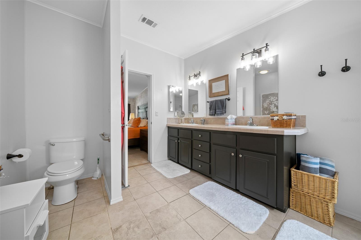
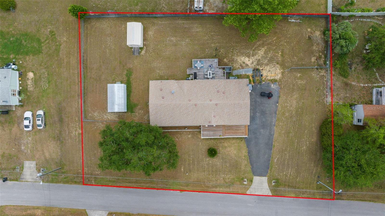
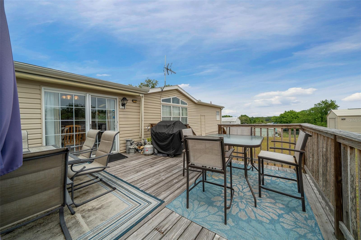
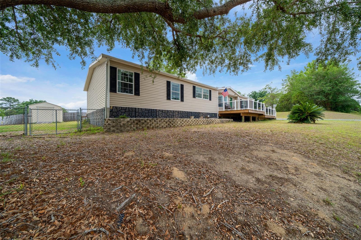
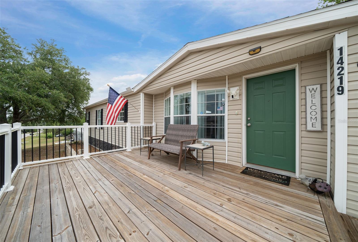
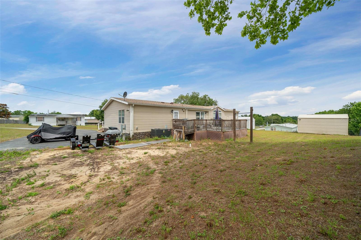
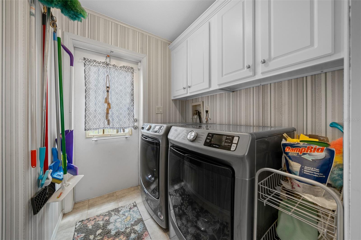
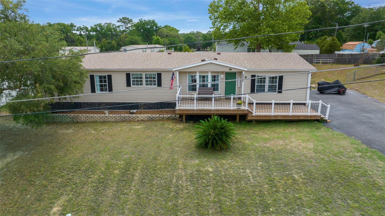
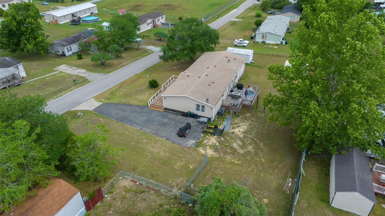
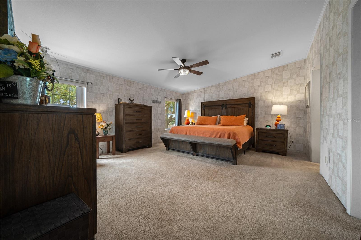
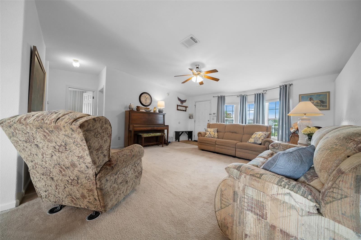
Active
14219 SE 63RD AVE
$248,900
Features:
Property Details
Remarks
Step into comfort and space with this beautiful 3-bedroom, 2-bath home offering 2,092 sq ft of living area on a generous .56-acre lot! This home features two spacious living rooms filled with natural light and enhanced by vaulted ceilings, including a sunken living room inviting wood-burning fireplace and built-in shelves, creating the perfect blend of warmth and character. Kitchen boasts plenty of cabinetry, generous counter space and a center island with seating, creating the perfect space for cooking and entertaining. The large primary suite offers a relaxing retreat with dual sinks, a walk-in shower and walk-in closet. Spacious guest bedrooms each have walk-in closets and sit conveniently close to the guest bathroom and laundry room, making daily routines effortless. Enjoy outdoor living with a large front porch and an expansive back porch ideal for morning coffee or evening BBQs. The partially fenced yard includes two storage sheds, great space for tools, toys or hobbies. Recent upgrades include a New roof in 2018, New front porch in 2025 & New HVAC system in 2024, giving you comfort and efficiency for years to come. Ideally located close to schools, shopping, restaurants, medical offices and just a short drive to The Villages, this home has the perfect blend of space and convenience. Don’t miss the chance to make it yours!
Financial Considerations
Price:
$248,900
HOA Fee:
N/A
Tax Amount:
$3143.31
Price per SqFt:
$118.98
Tax Legal Description:
SEC 18 TWP 17 RGE 23 PLAT BOOK G PAGE 031 BELLEVIEW HILLS ESTATES BLK 6 LOTS 2.3
Exterior Features
Lot Size:
24394
Lot Features:
N/A
Waterfront:
No
Parking Spaces:
N/A
Parking:
N/A
Roof:
Shingle
Pool:
No
Pool Features:
N/A
Interior Features
Bedrooms:
3
Bathrooms:
2
Heating:
Central
Cooling:
Central Air
Appliances:
Dishwasher, Electric Water Heater, Microwave, Range
Furnished:
No
Floor:
Carpet, Laminate, Tile
Levels:
One
Additional Features
Property Sub Type:
Manufactured Home
Style:
N/A
Year Built:
2003
Construction Type:
Vinyl Siding, Frame
Garage Spaces:
No
Covered Spaces:
N/A
Direction Faces:
East
Pets Allowed:
No
Special Condition:
None
Additional Features:
Private Mailbox, Sliding Doors, Storage
Additional Features 2:
N/A
Map
- Address14219 SE 63RD AVE
Featured Properties