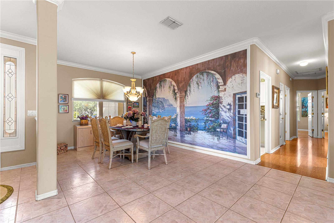
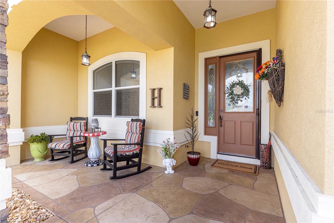
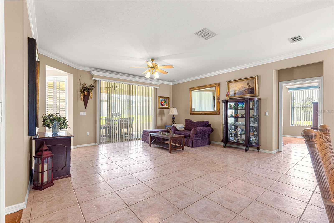
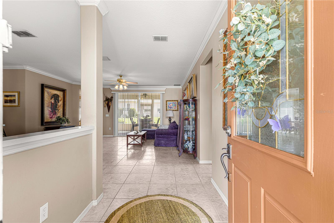
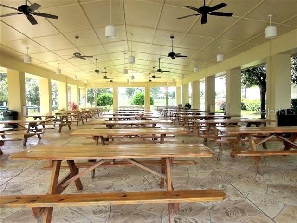
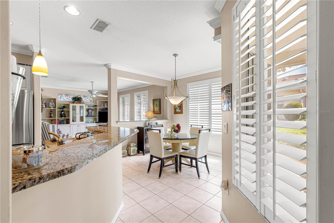
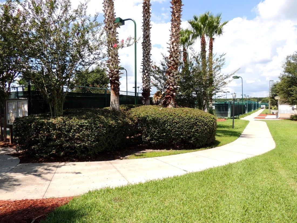
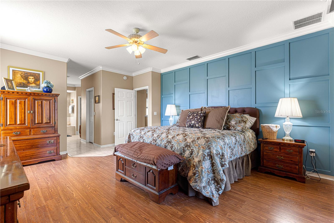
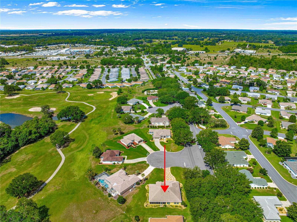
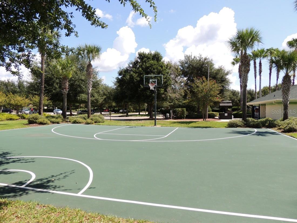
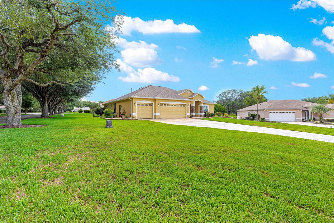
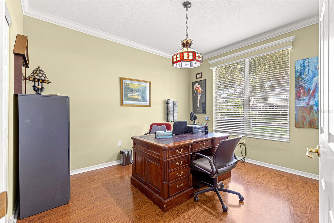
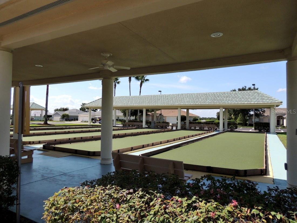
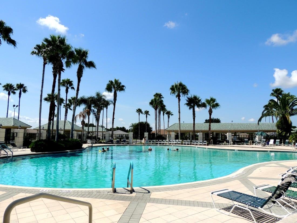
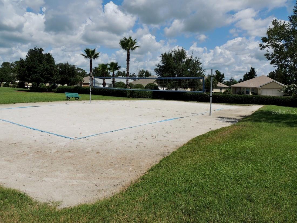
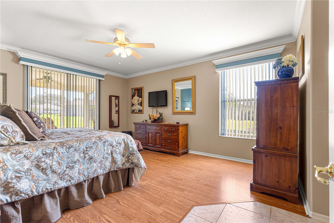
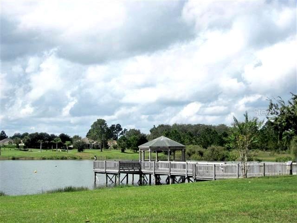
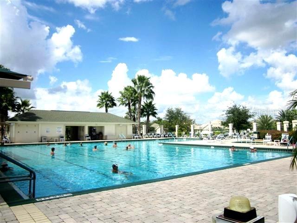
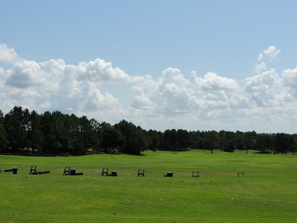
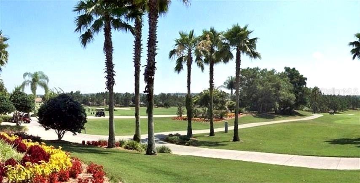
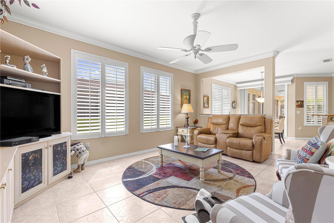
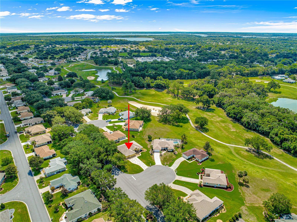
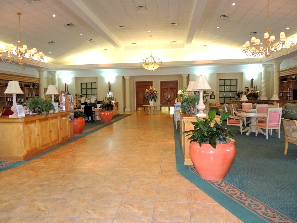
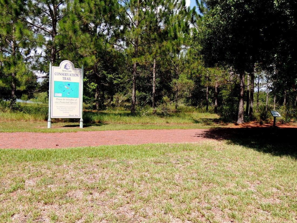
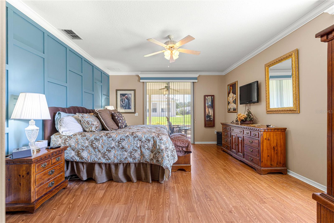
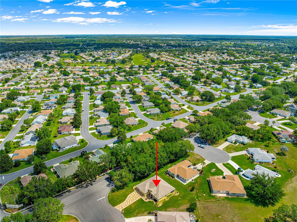
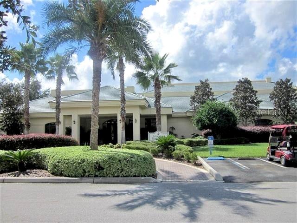
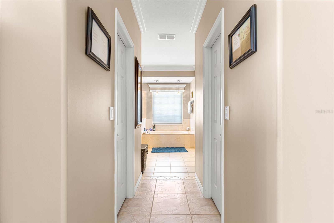
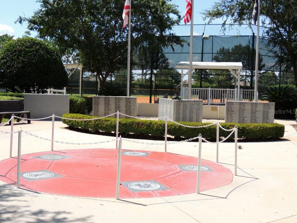
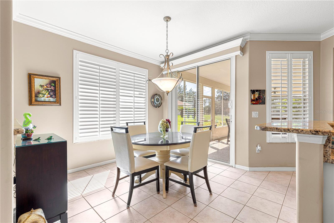
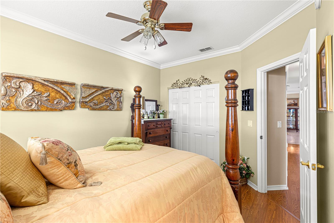
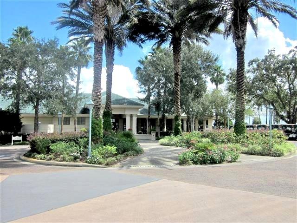
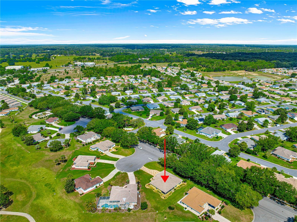
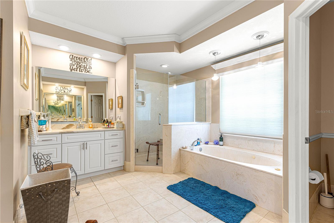
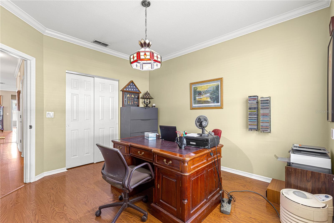
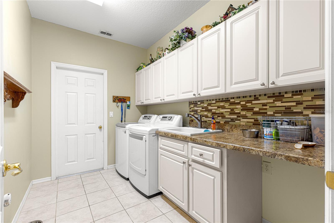
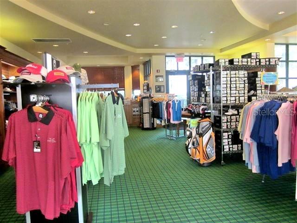
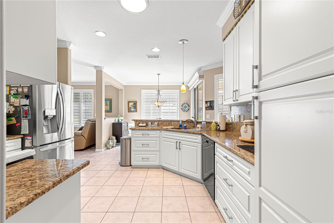
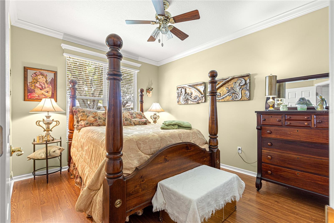
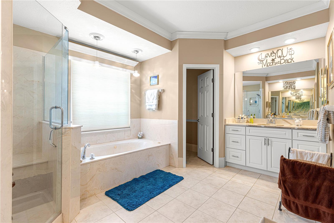
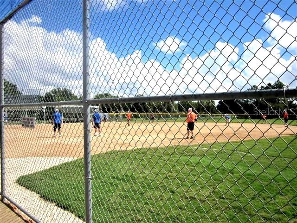
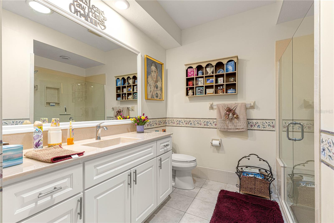
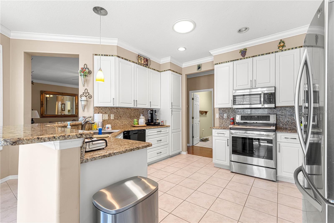
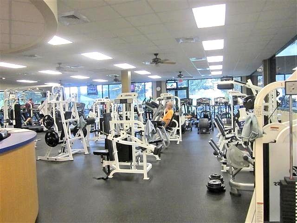
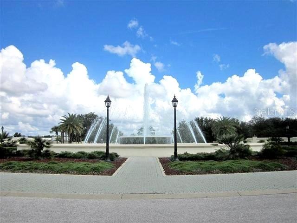
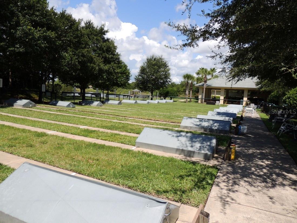
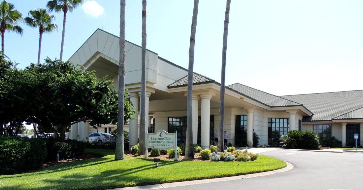
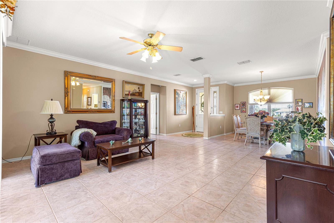
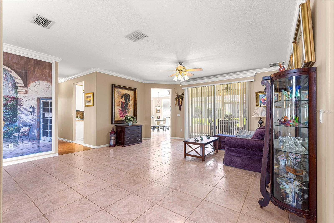
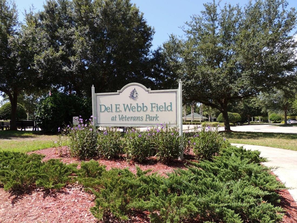
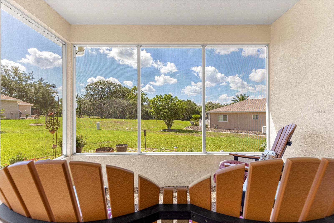
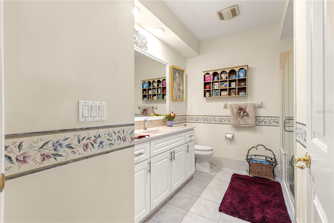
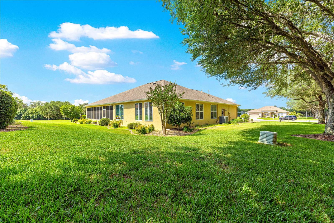
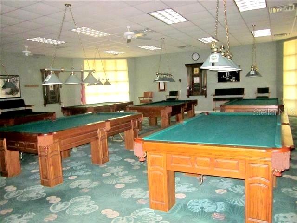
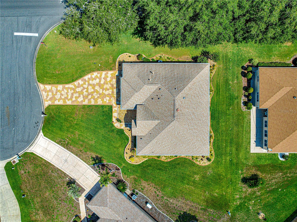
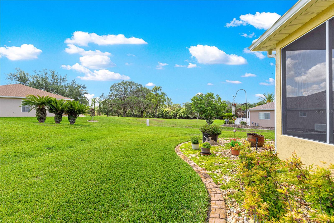
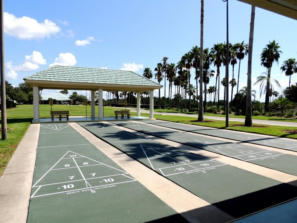
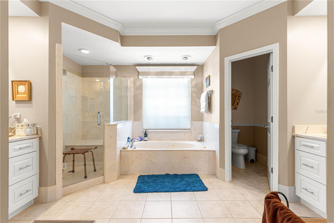
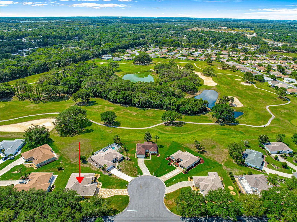
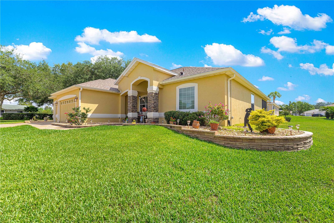
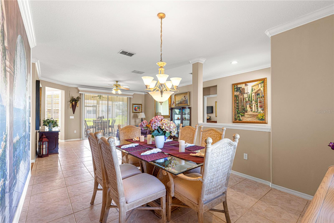
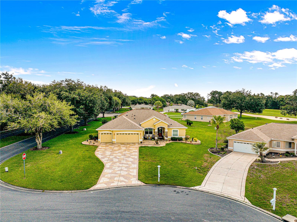
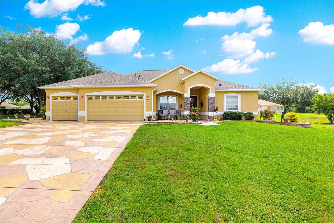
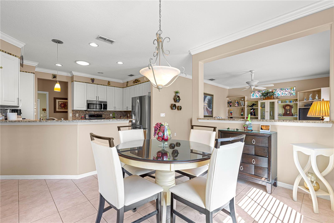
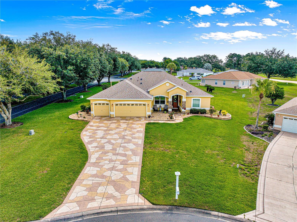
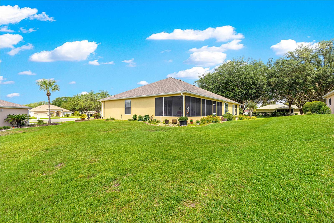
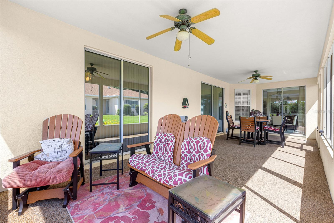
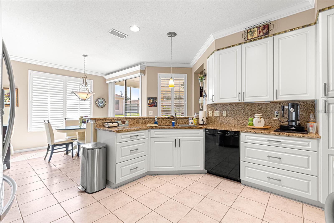
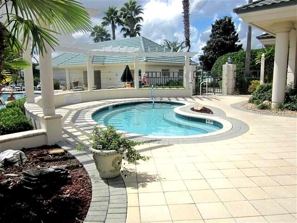
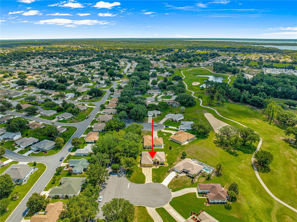
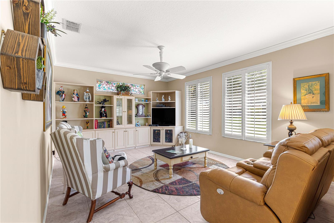
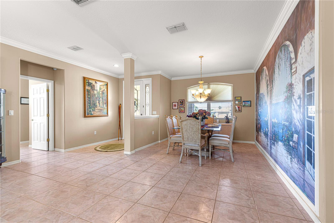
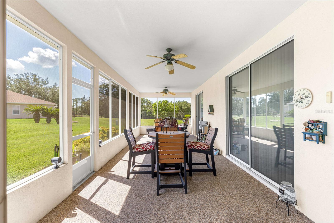
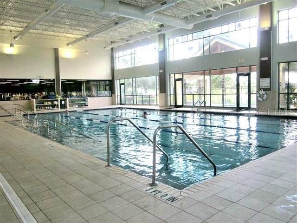
Active
13885 DEL WEBB BLVD
$398,900
Features:
Property Details
Remarks
Stunning rare Galleria Floor plan with Golf Course Views in Del Webb Spruce Creek Golf & Country Club! Don’t miss this rare opportunity to own a highly sought-after Galleria model nestled on a cul-de-sac corner lot. This meticulously maintained home offers a true 3 car garage and showcases golf course views. Curb appeal abounds with a stamped driveway and walkway, stone façade pillars, professionally designed landscaping with stacked stone edging, and a leaded glass front door. Inside, elegant upgrades include no carpet and added touches such as tile flooring, crown molding, an open formal living room and dinning room with a custom wall mural, perfect for entertaining in style. The spacious primary suite features laminate flooring, dual walk-in closets, crown molding, a sliding glass door to the lanai, and a designer accent wall. The luxurious en-suite bath includes a soaking tub, quartz countertops, raised dual vanities, and a large tiled shower with clear view glass and built-in seat. Two additional bedrooms feature crown molding and laminate flooring, with the guest bath offering tile flooring, onyx countertops, shower with seating, raised vanity, and a solar tube for natural light. The gourmet kitchen boasts newly faced 42-inch soft close cabinets, with pull outs, granite countertops, stainless steel appliances, gas hook up for oven options, solar tube, and a charming breakfast bar. Adjacent, the spacious great room includes built-in cabinetry, plantation shutters, and 18-inch tile, while the eat-in nook is bright and welcoming with matching shutters and elegant cornices throughout the home. Enjoy Florida living in the screened Lanai with pebble flooring, overlooking serene views. Additional features include a roof (2017), HVAC(2015) solar attic fan, leaf filter system with lifetime warranty, new duct work 2025, new wi-fi garage door opener smart unit with a one yr warranty thru Master Touch Garage Door Service and a lifetime warranty thru Lift Master, and an irrigation well. A truly exceptional home offering luxury, privacy, and comfort in a resort-style community-schedule your private tour today!
Financial Considerations
Price:
$398,900
HOA Fee:
214
Tax Amount:
$2578.85
Price per SqFt:
$180.25
Tax Legal Description:
SEC 09 TWP 17 RGE 23 PLAT BOOK 004 PAGE 045 SPRUCE CREEK GOLF AND COUNTRY CLUB - CANDLESTONE LOT 117
Exterior Features
Lot Size:
13068
Lot Features:
Cleared, Cul-De-Sac, Landscaped, Near Golf Course, Oversized Lot, Sidewalk, Paved, Private
Waterfront:
No
Parking Spaces:
N/A
Parking:
Driveway, Garage Door Opener, Golf Cart Garage, Off Street, Oversized
Roof:
Shingle
Pool:
No
Pool Features:
N/A
Interior Features
Bedrooms:
3
Bathrooms:
2
Heating:
Electric, Heat Pump
Cooling:
Central Air
Appliances:
Dishwasher, Dryer, Microwave, Range, Refrigerator, Washer
Furnished:
No
Floor:
Laminate, Tile
Levels:
One
Additional Features
Property Sub Type:
Single Family Residence
Style:
N/A
Year Built:
1998
Construction Type:
Stucco, Frame
Garage Spaces:
Yes
Covered Spaces:
N/A
Direction Faces:
West
Pets Allowed:
No
Special Condition:
None
Additional Features:
Private Mailbox, Rain Gutters
Additional Features 2:
per deed restrictions
Map
- Address13885 DEL WEBB BLVD
Featured Properties