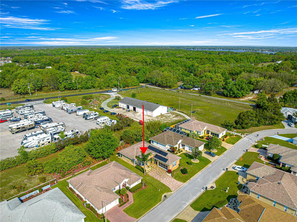
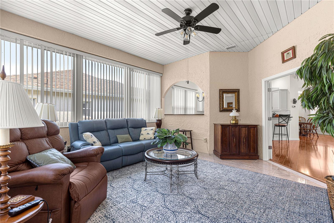
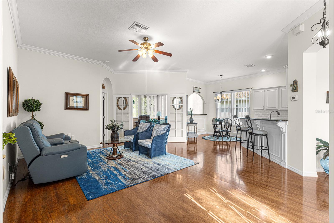
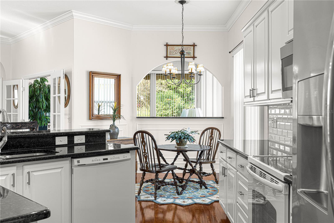
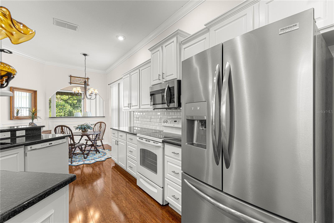
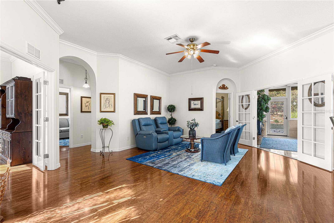
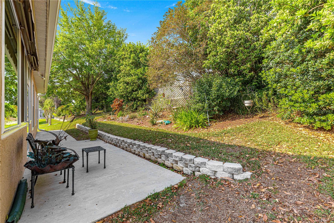
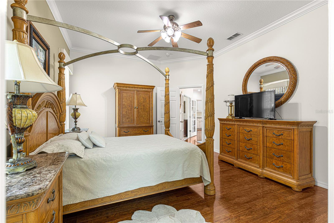
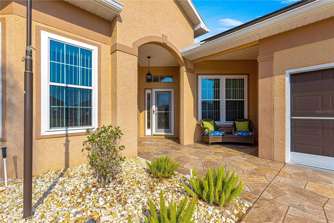
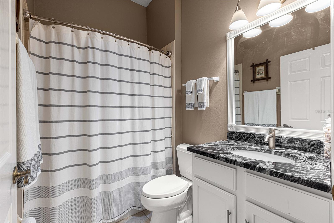
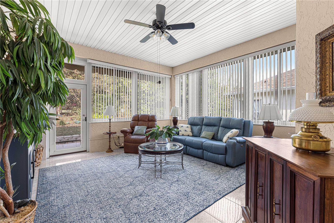
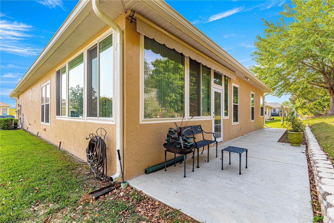
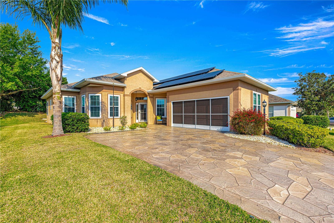
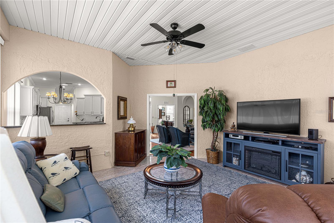
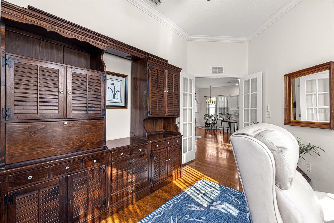
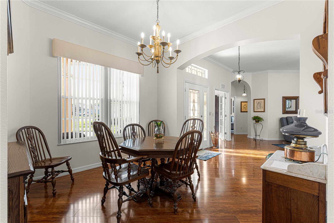
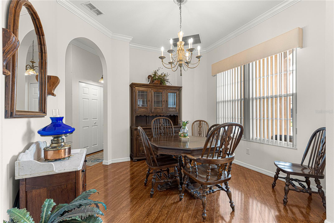

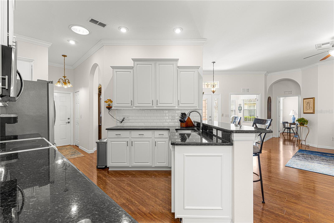
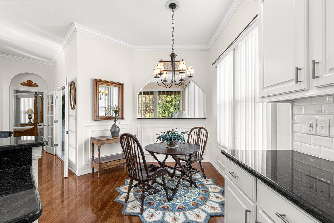
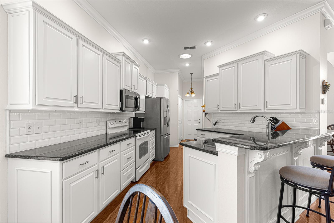
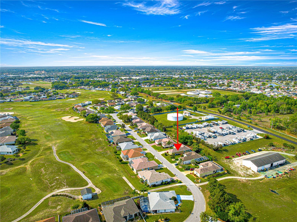
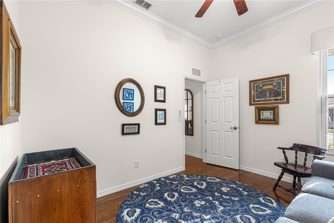
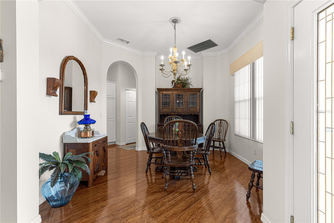
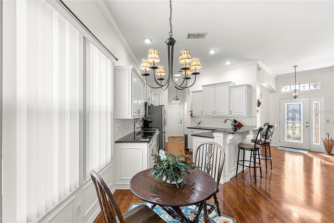
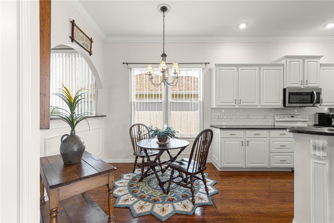
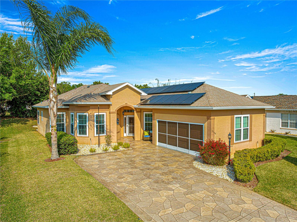
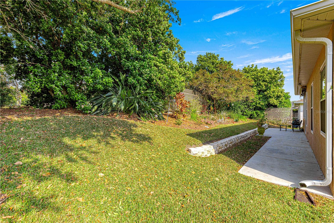
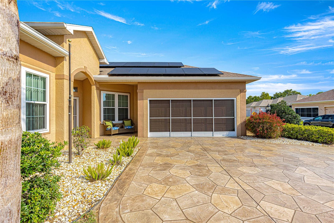
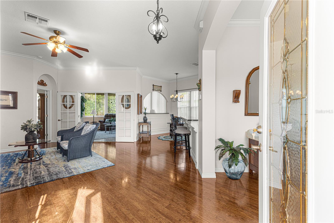

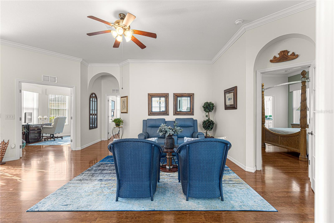
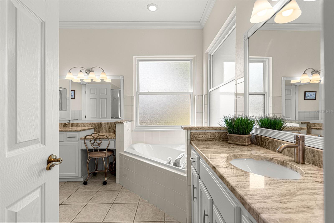
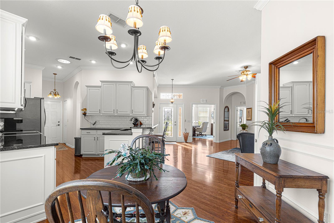
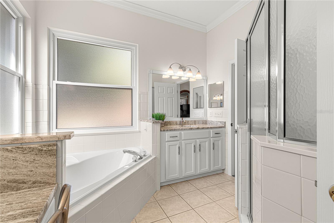
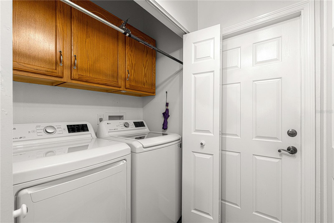
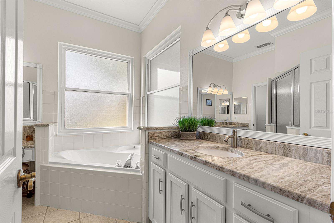
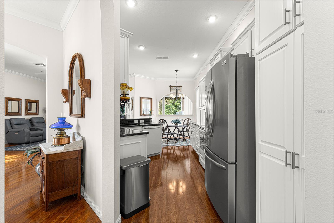
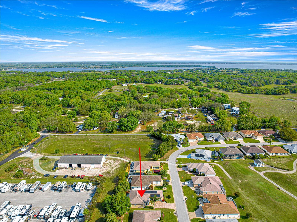
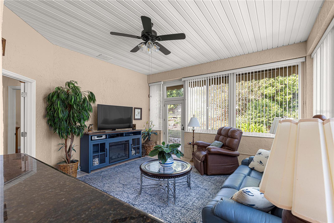
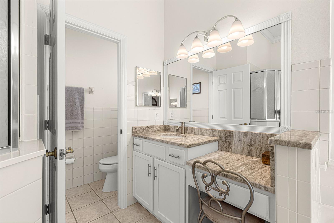
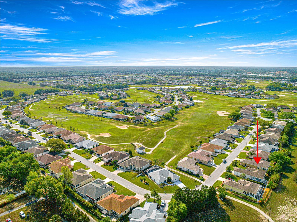
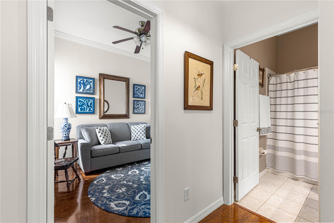
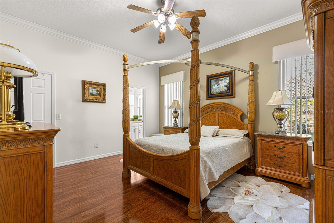
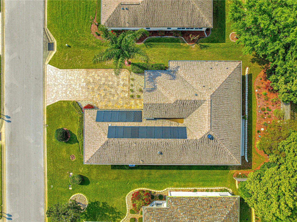
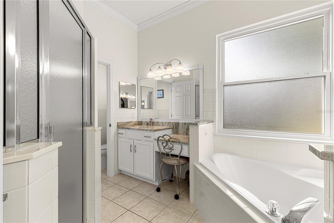
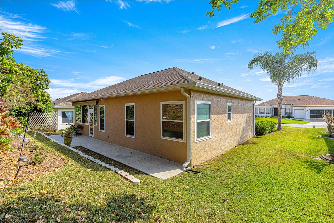
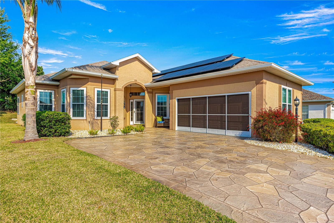
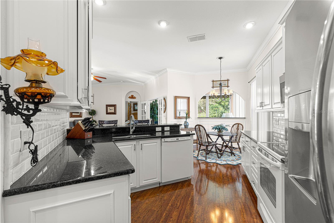
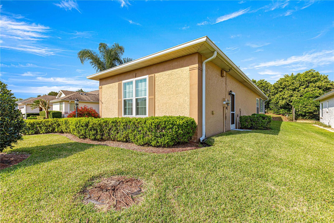
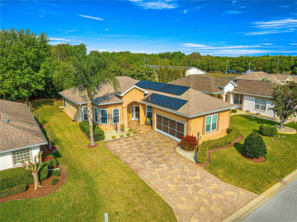
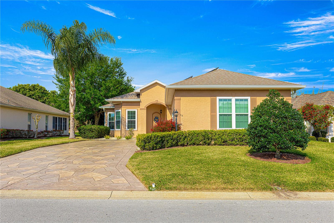
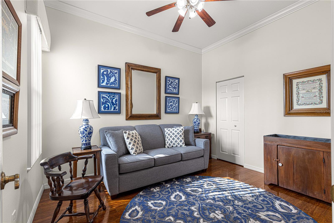
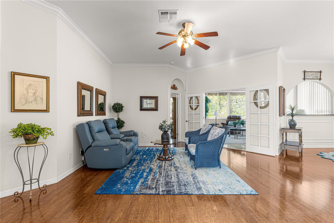
Active
17130 SE 115TH TERRACE RD
$334,900
Features:
Property Details
Remarks
CHARMING CUSTOM MONTICELLO IN EXCLUSIVE 55+ STONECREST COMMUNITY! Welcome to this stunning custom Monticello home, nestled within the highly sought-after, gated 55 plus community of Stonecrest-just a stone's throw from The Villages! Boasting fantastic curb appeal, this residence features a sideload garage, concrete stamped driveway, a garage screen door, covered front porch for added convenience. Inside, you'll find 2 spacious bedrooms, 2 bathrooms, and a versatile flex room, all set on a private lot with no rear neighbors. This home is designed for comfort and efficiency, featuring fully paid-for solar roof panels, significantly reducing electric costs. Soaring 10-ft ceilings with elegant crown molding enhance the open and airy feel, while laminate flooring throughout main living areas ensures low maintenance living-no carpet anywhere! The updated kitchen is a chef's delight, complete with new cabinets, double pull-outs, tile back splash, and sleek granite countertops. Both bathrooms also feature granite countertops and stylish tile flooring. Enjoy year-round relaxation in the glass-enclosed Lanai, or step outside to the covered patio with an electric sunshade, overlooking a beautifully maintained garden. Additional upgrades include: Roof (2019), Windows (2021), HVAC (2012), Whole-home water treatment system, Insulated garage door with overhead storage, and pull-down attic stairs, washtub in the garage for added convenience. This move-in ready home offers luxury, privacy, and energy efficiency-all in an active, amenity-rich community. Don't miss your chance to make this beautiful home yours!
Financial Considerations
Price:
$334,900
HOA Fee:
148
Tax Amount:
$3644.31
Price per SqFt:
$191.59
Tax Legal Description:
SEC 36 TWP 17 RGE 23 PLAT BOOK 004 PAGE 078 FAIRWAYS OF STONECREST UNIT 2 BLK A LOT 7
Exterior Features
Lot Size:
6970
Lot Features:
Cleared, Landscaped, Paved, Private
Waterfront:
No
Parking Spaces:
N/A
Parking:
Garage Door Opener, Garage Faces Side
Roof:
Shingle
Pool:
No
Pool Features:
N/A
Interior Features
Bedrooms:
2
Bathrooms:
2
Heating:
Central, Electric, Heat Pump
Cooling:
Central Air
Appliances:
Dishwasher, Disposal, Dryer, Electric Water Heater, Microwave, Range, Refrigerator, Washer, Water Softener
Furnished:
Yes
Floor:
Ceramic Tile, Laminate
Levels:
One
Additional Features
Property Sub Type:
Single Family Residence
Style:
N/A
Year Built:
2000
Construction Type:
Stucco, Frame
Garage Spaces:
Yes
Covered Spaces:
N/A
Direction Faces:
South
Pets Allowed:
Yes
Special Condition:
None
Additional Features:
Awning(s), Garden, Irrigation System, Rain Gutters
Additional Features 2:
3 month minimum lease period.
Map
- Address17130 SE 115TH TERRACE RD
Featured Properties