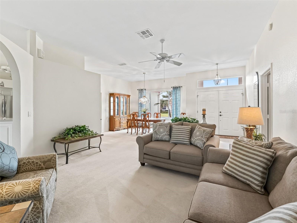
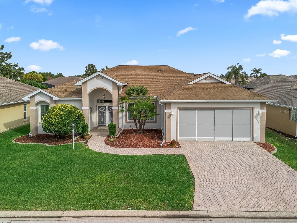
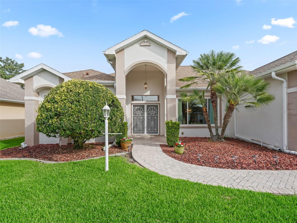
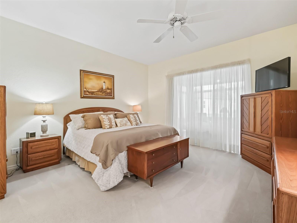
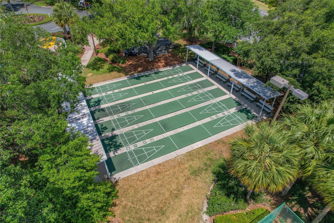
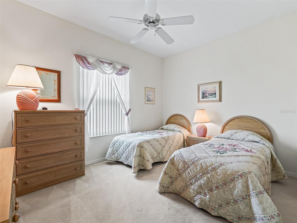
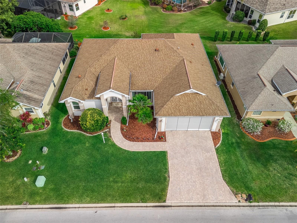
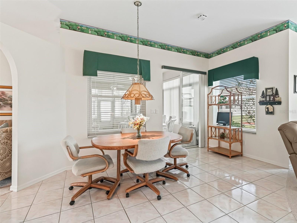
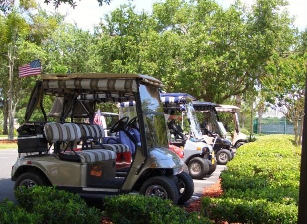
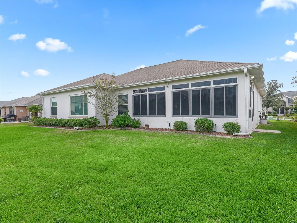
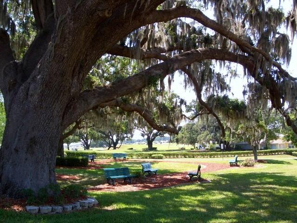
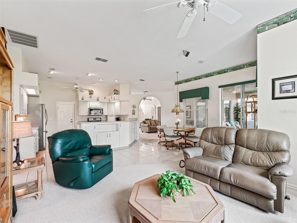
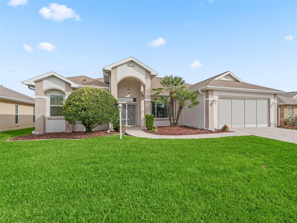
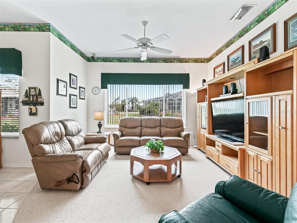
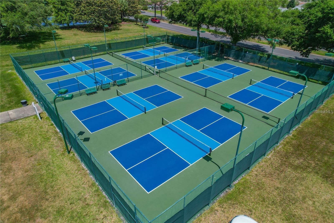
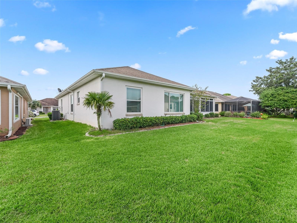
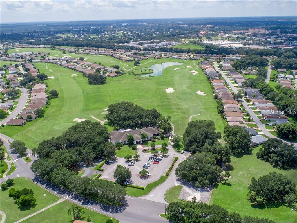
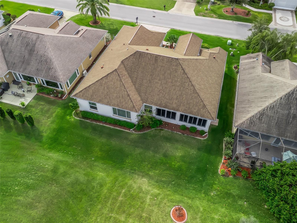
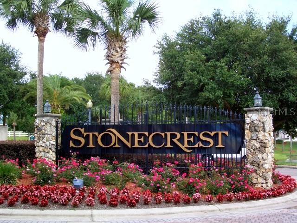
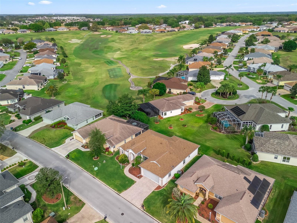
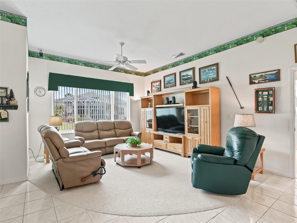
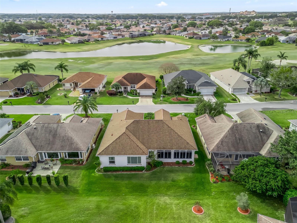
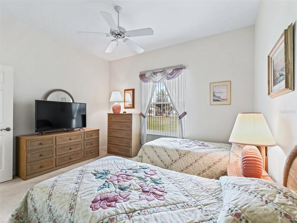
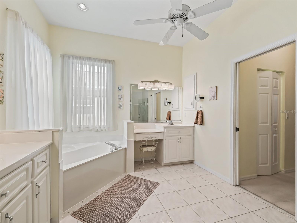
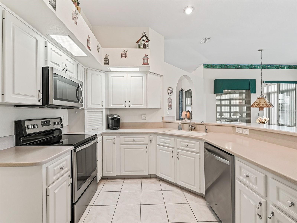
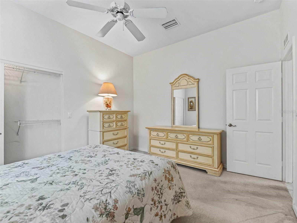
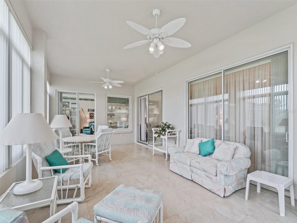
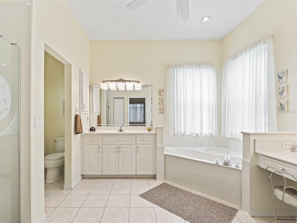
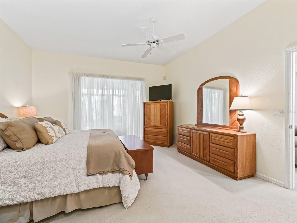
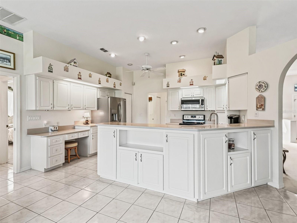
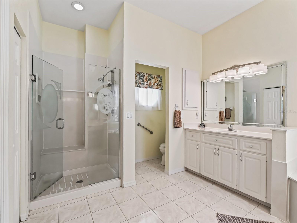
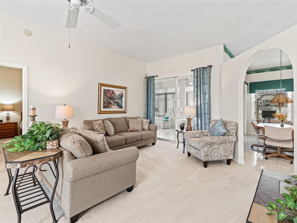
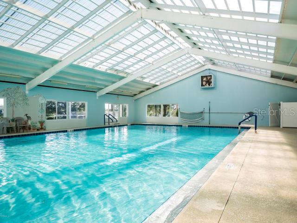
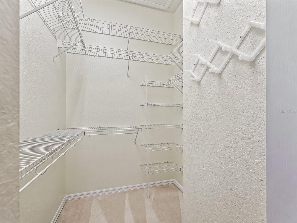
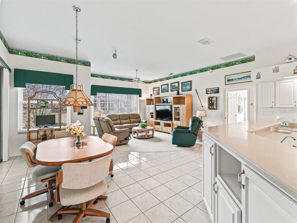
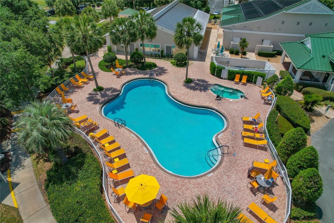
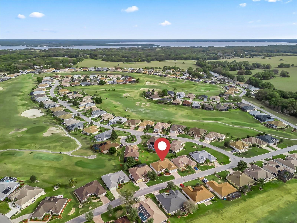
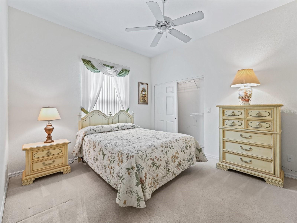
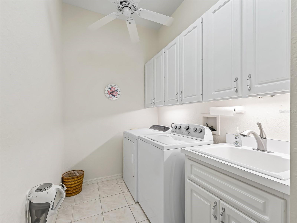

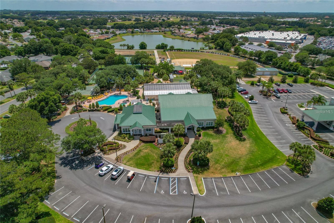
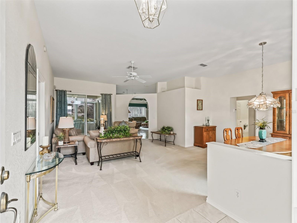
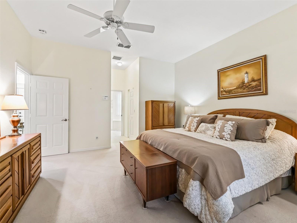
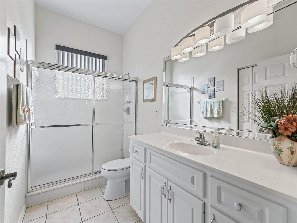
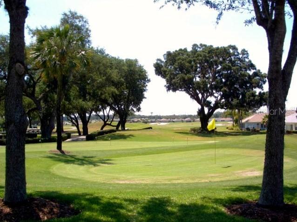
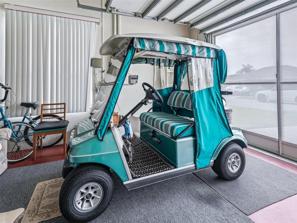
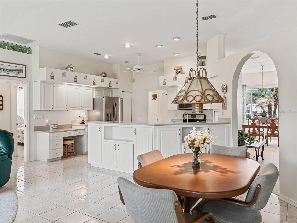
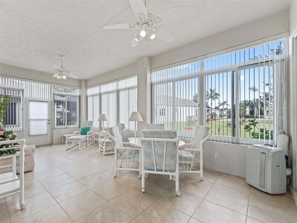
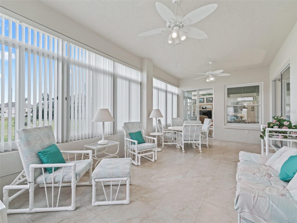
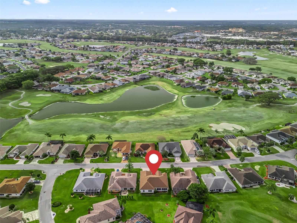
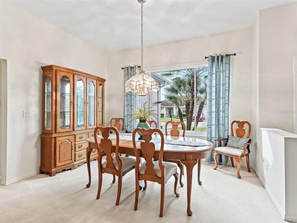
Active
17400 SE 116TH COURT RD
$369,900
Features:
Property Details
Remarks
Welcome to this beautiful Boca Grande concrete block model home in the highly sought-after Stonecrest 55+ Country Club Community, located just minutes from The Villages. This 3/Bed 2/Bath 2,148 square feet has a thoughtfully designed living space making it perfect for entertaining family and friends. The exterior boasts a paver driveway and walkway leading to double entry front doors, with mature landscaping accented by curbing and stone for curb appeal. Inside, the home offers a formal living and dining room, fabulous open-concept kitchen with Corian countertops an under-mount sink, tons of storage with extra built-in cabinets, and three pantries. The kitchen overlooks the family room, a golfer’s showcase, and the breakfast nook, leading to an extra-large finished lanai with tile flooring, newer windows, and a portable vented A/C unit—an ideal space for entertaining. The home features 10-foot ceilings throughout, a water softener, and an owned security system. Major updates include all New windows in 2016, HVAC system with air quality filters in 2014, a roof replacement in 2014, and a hot water heater in 2020. Residents of Stonecrest enjoy a variety of amenities, including a golf course, pickleball, tennis courts, four pools (one heated indoor), softball, and numerous clubs and activities. Don’t miss this incredible opportunity to own a stunning home in an active and vibrant community. This fully FURNISHED (Turnkey) home is move-in ready and even includes a GOLF CART. Schedule your private showing today. DON’T MISS OUT !!!
Financial Considerations
Price:
$369,900
HOA Fee:
148
Tax Amount:
$2469.22
Price per SqFt:
$172.21
Tax Legal Description:
SEC 36 TWP 17 RGE 23 PLAT BOOK 004 PAGE 036 ENCLAVE OF STONECREST UNIT II BLK A LOT 28
Exterior Features
Lot Size:
7405
Lot Features:
Landscaped, Near Golf Course, Paved, Private
Waterfront:
No
Parking Spaces:
N/A
Parking:
Driveway, Garage Door Opener
Roof:
Shingle
Pool:
No
Pool Features:
N/A
Interior Features
Bedrooms:
3
Bathrooms:
2
Heating:
Central, Electric, Heat Pump
Cooling:
Central Air
Appliances:
Cooktop, Dishwasher, Disposal, Dryer, Electric Water Heater, Freezer, Ice Maker, Microwave, Range, Refrigerator, Washer, Water Softener
Furnished:
Yes
Floor:
Carpet, Ceramic Tile
Levels:
One
Additional Features
Property Sub Type:
Single Family Residence
Style:
N/A
Year Built:
1997
Construction Type:
Block, Stucco
Garage Spaces:
Yes
Covered Spaces:
N/A
Direction Faces:
Southeast
Pets Allowed:
Yes
Special Condition:
None
Additional Features:
Irrigation System, Lighting, Private Mailbox, Rain Gutters
Additional Features 2:
Minimum of 3 month lease
Map
- Address17400 SE 116TH COURT RD
Featured Properties