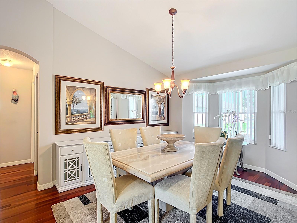
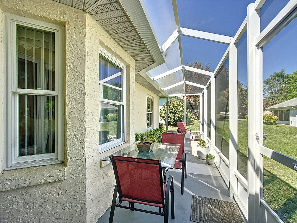
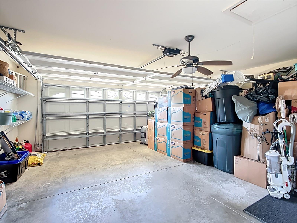
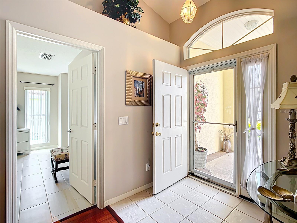
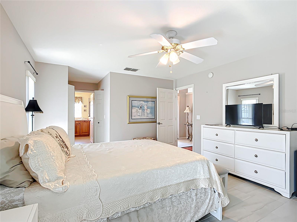
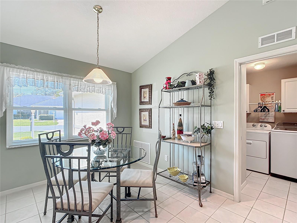
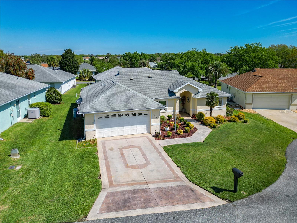
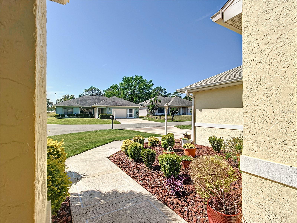
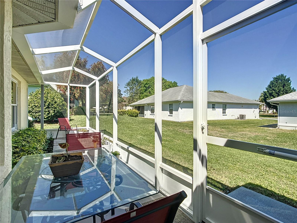
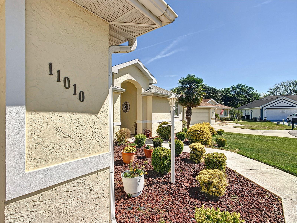
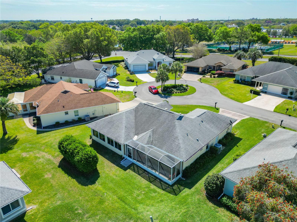
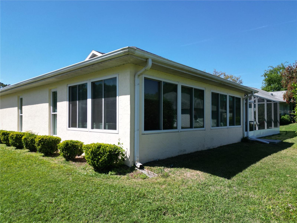
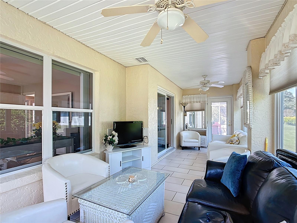
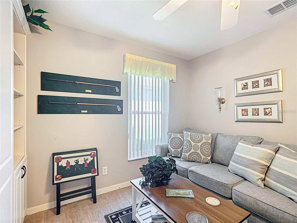
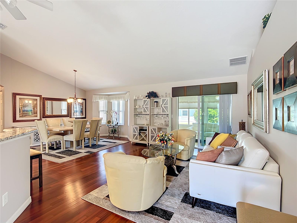
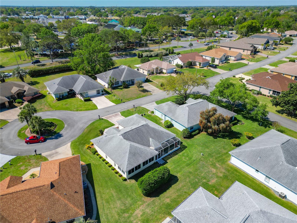
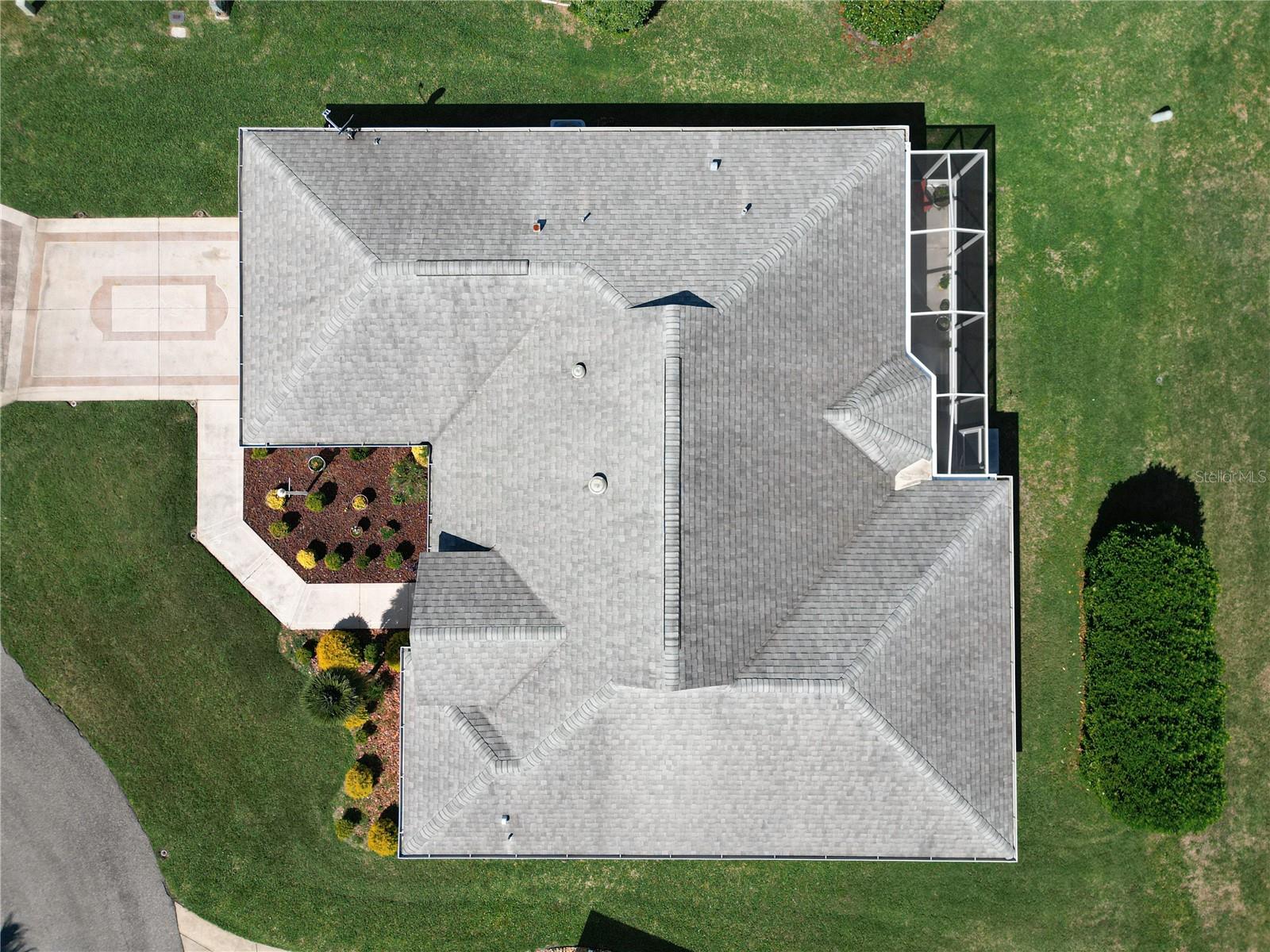
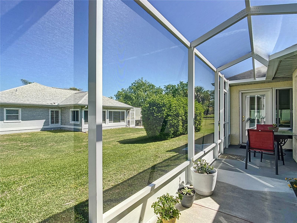
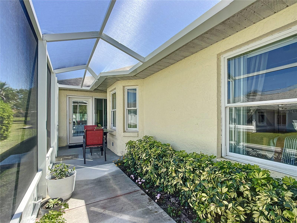
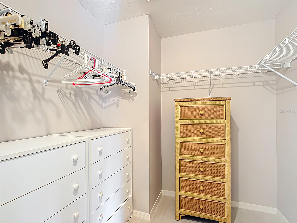
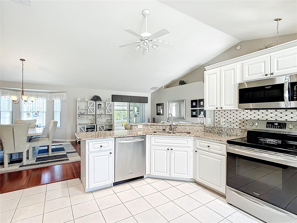
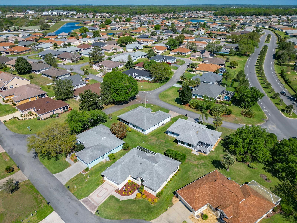
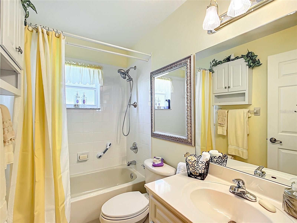
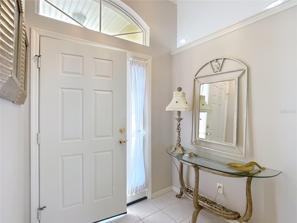
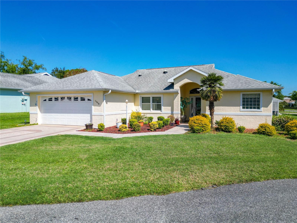
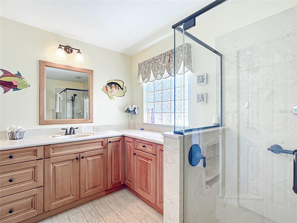
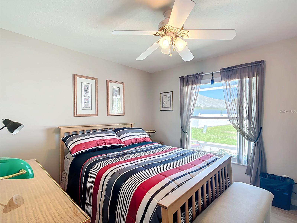
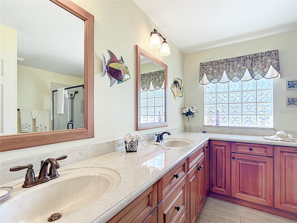
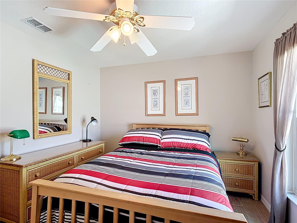
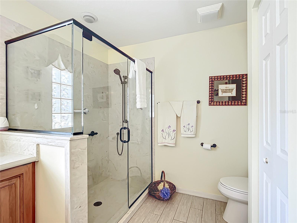
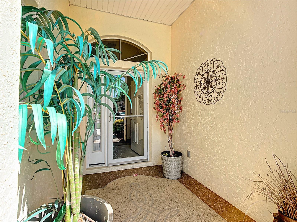
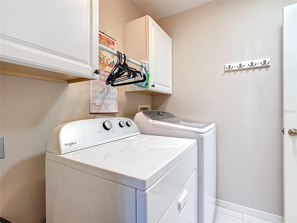
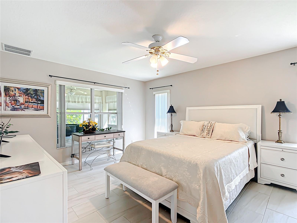
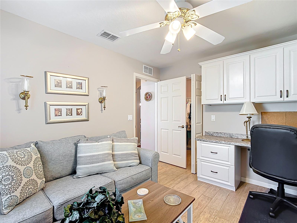
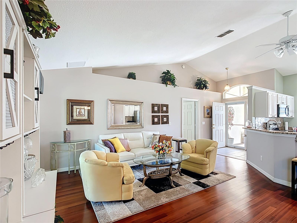
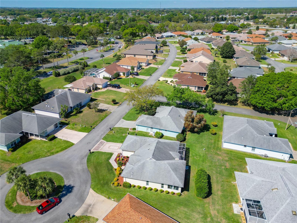
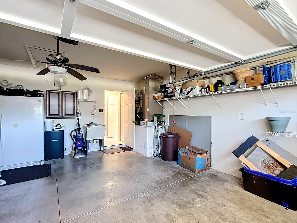
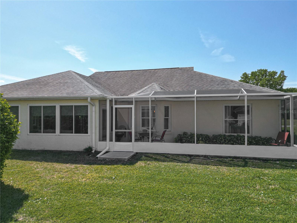
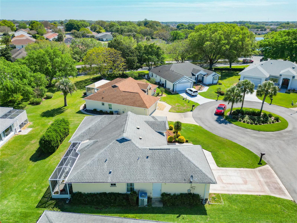
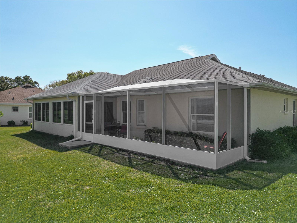

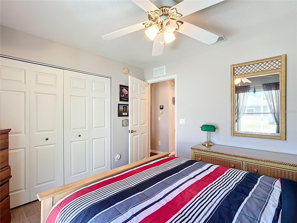
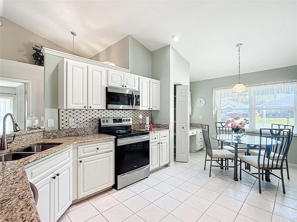
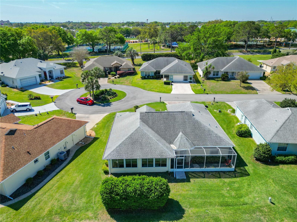
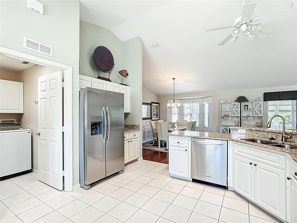
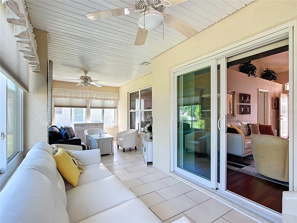
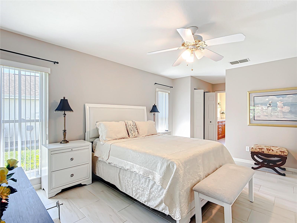
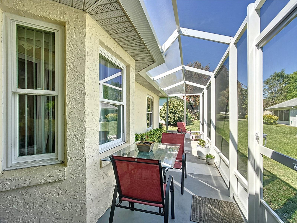
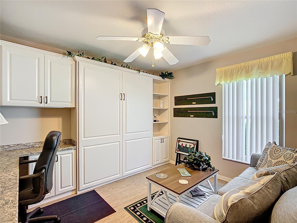
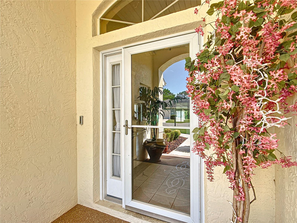
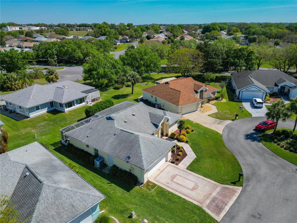
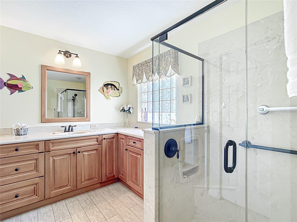
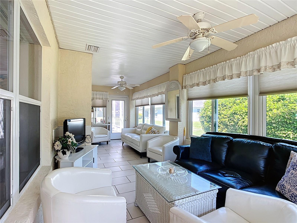
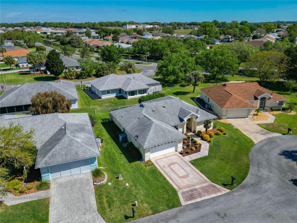
Active
11010 SE 174TH LOOP
$350,000
Features:
Property Details
Remarks
MUST SEE! This is a Monterey model concrete block and stucco home with a BRAND NEW screened lanai (just installed in March 2025). Wonderful open kitchen plan with a breakfast nook, wood cabinets, granite countertops, and stainless steel appliances. Split floor plan, Florida room with glass sliding windows. The third bedroom features a built-in office with a desk, cabinets, a Murphy bed, and a large walk-in closet. Roof 2016, A/C Carrier Deluxe 2019, Water Shield softener and water purifier 2017, washer and dryer 2024 disposal 2014, microwave 2021, stove 2021, refrigerator 2022, wood engineered flooring 2018, Water heater 2024. Double-hung windows & new sliding glass door in 2022, Floors in bedrooms and bathrooms are tile with a wood look (2021), and a new master bathroom and shower in 2021. home is 1793 Square feet (1559 sq ft. + enclosed Florida room under heat & air)The garage has a remote roll-down screen door. Stonecrest is a 55+ adult gated golf course community with a country club and all the amenities. Indoor & Outdoor pools and only a golf cart drive to shopping and The Villages.
Financial Considerations
Price:
$350,000
HOA Fee:
137
Tax Amount:
$2031.38
Price per SqFt:
$195.2
Tax Legal Description:
SEC 36 TWP 17 RGE 23 PLAT BOOK 002 PAGE 179 HILLS OF STONECREST UNIT 1 BLK A LOT 1
Exterior Features
Lot Size:
6534
Lot Features:
N/A
Waterfront:
No
Parking Spaces:
N/A
Parking:
Driveway, Garage Door Opener
Roof:
Shingle
Pool:
No
Pool Features:
N/A
Interior Features
Bedrooms:
3
Bathrooms:
2
Heating:
Electric
Cooling:
Central Air
Appliances:
Dishwasher, Disposal, Dryer, Electric Water Heater, Freezer, Microwave, Range, Refrigerator, Washer, Water Filtration System, Water Purifier
Furnished:
Yes
Floor:
Ceramic Tile, Laminate
Levels:
One
Additional Features
Property Sub Type:
Single Family Residence
Style:
N/A
Year Built:
1999
Construction Type:
Concrete
Garage Spaces:
Yes
Covered Spaces:
N/A
Direction Faces:
Southeast
Pets Allowed:
Yes
Special Condition:
None
Additional Features:
Lighting, Private Mailbox, Sliding Doors, Sprinkler Metered
Additional Features 2:
Property Manager Carmel Knight, CAM 352-347-2289 [email protected]
Map
- Address11010 SE 174TH LOOP
Featured Properties