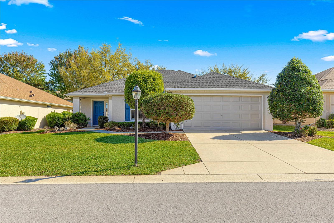
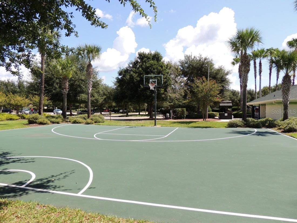
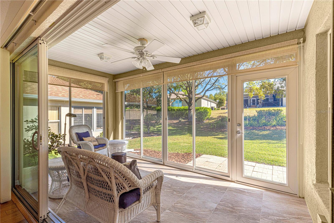
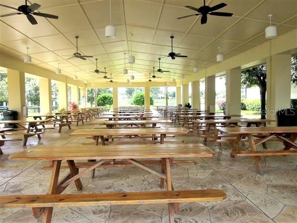
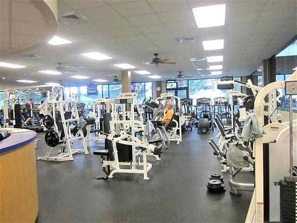
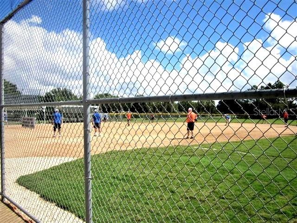
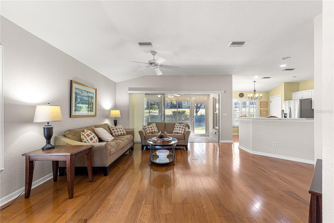
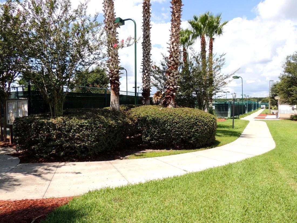
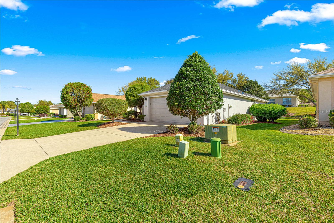
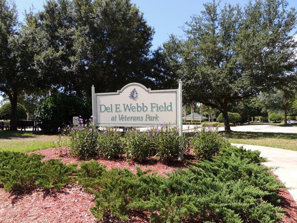
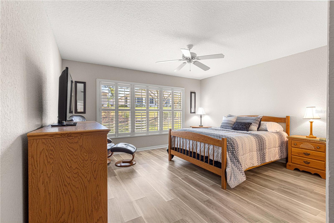
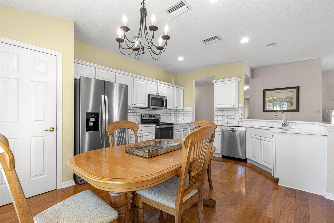
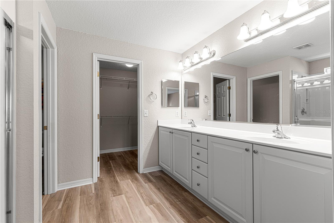
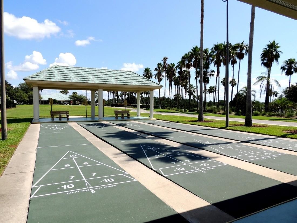
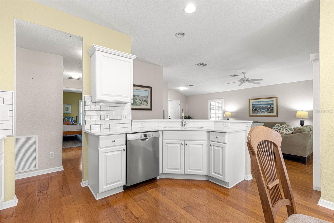
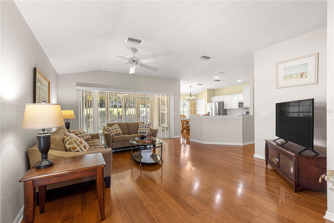
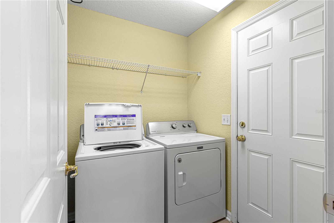

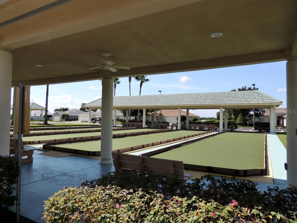
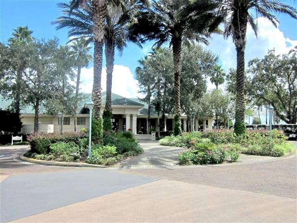
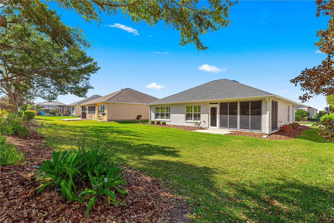
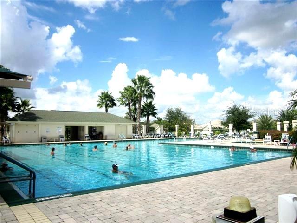
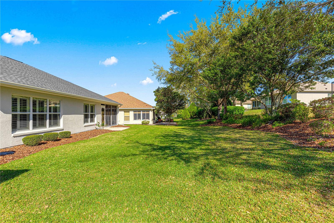
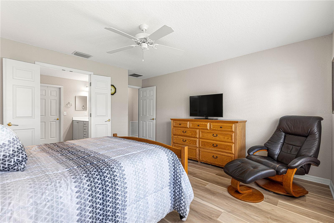
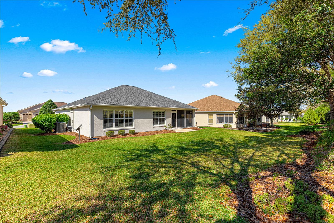
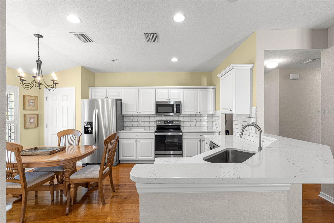
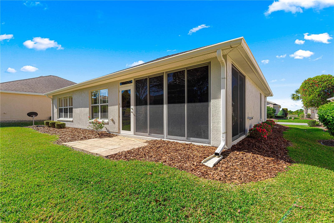
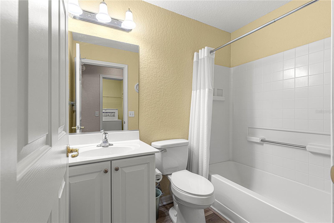
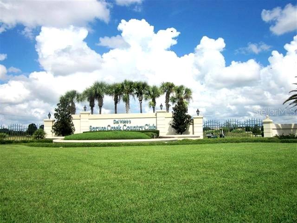
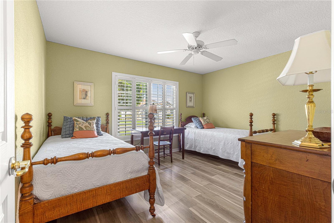
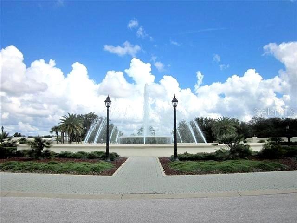
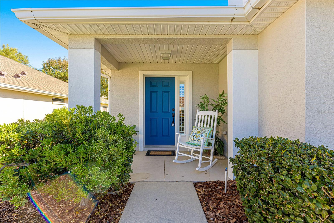
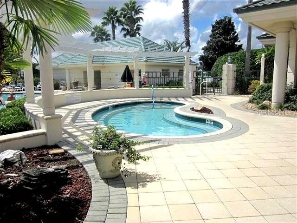
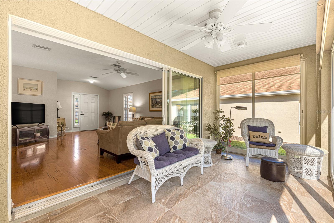
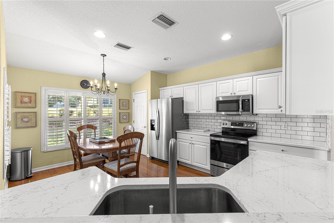
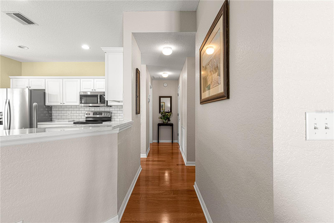
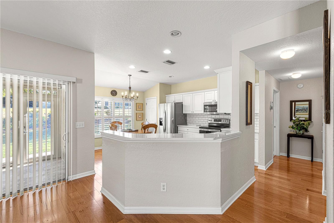
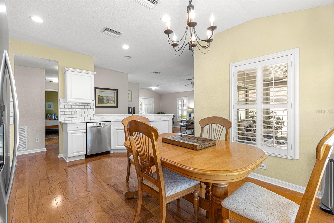
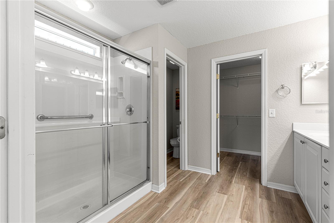
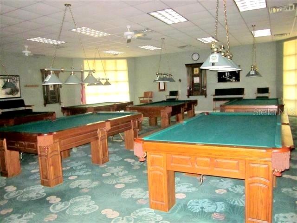
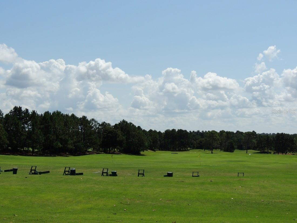
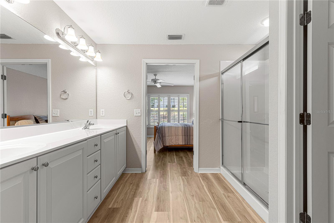
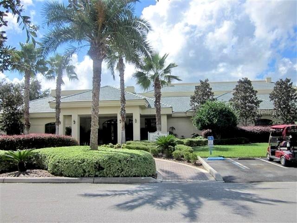
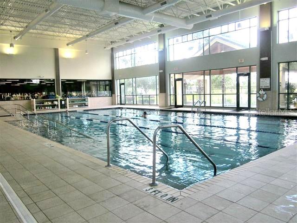
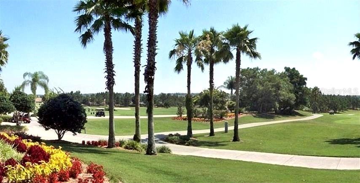
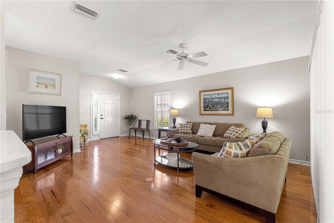
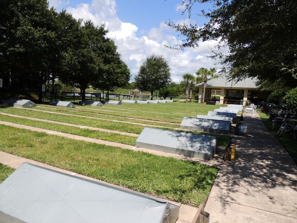
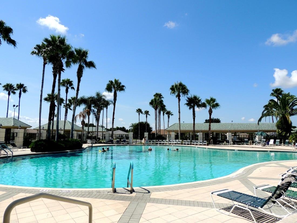
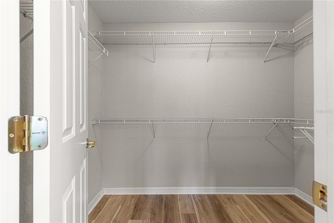
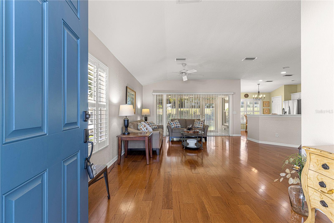
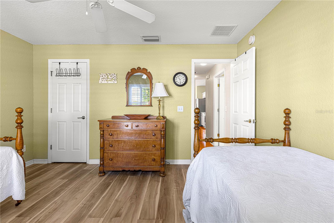
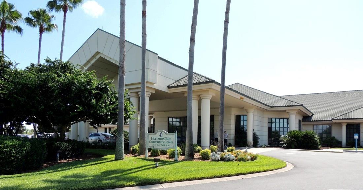
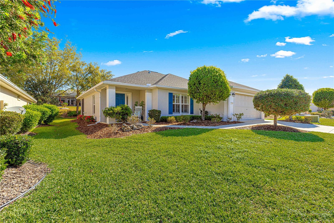
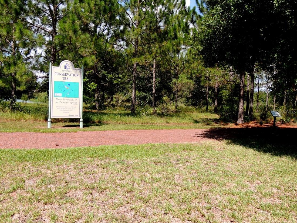
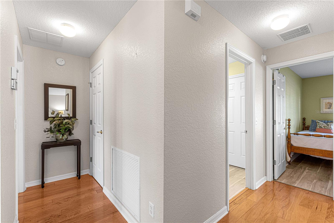
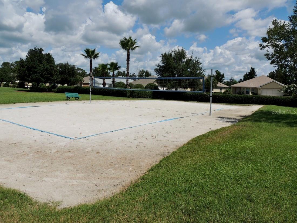
Pending
12639 SE 97TH TERRACE RD
$269,900
Features:
Property Details
Remarks
Discover this beautifully maintained 2 bedrooms, 2 bath home in the sought after Dell Webb Spruce Creek Golf & Country Club, a 55 and better community. This Alydar floor plan spans 1346 sq. ft under heat and air, was built in 2005, offers a semi-private lot with room to add a pool, and has been thoughtfully updated for comfort and style, including a new roof (2022), HVAC (2019), and re-piped for preventative measures only in the attic. As you pull in, you’ll be greeted by a charming front porch with a cozy seating area. Once inside the home, hickory wood flooring flows through the living room, kitchen, and hallways, while plantation shutters add a touch of elegance throughout the home. The open-concept kitchen overlooks the living area, and boasts quartz countertops, white cabinetry, a tile backsplash, pull-out cabinet drawers, and newer stainless-steel appliances, along with a Bosch dishwasher. The guest bedroom and bath both feature easy-maintenance luxury vinyl flooring, while the primary bedroom includes the same flooring, the en-suite bath has double vanities, a walk-in shower, and a raised toilet. Enjoy year-round relaxation in the enclosed lanai, complete with 20-inch tile flooring, full-view acrylic sliders and pull-down shades. Offered fully furnished at a fantastic price, this home is perfect for a seasonal homeowner or a full-time resident looking to embrace the active lifestyle of Dell Webb. Don’t miss this opportunity-schedule your private tour today!
Financial Considerations
Price:
$269,900
HOA Fee:
211
Tax Amount:
$1681.48
Price per SqFt:
$200.52
Tax Legal Description:
SEC 03 TWP 17 RGE 23 PLAT BOOK 008 PAGE 072 SPRUCE CREEK COUNTRY CLUB HAMPTON HILLS LOT 56
Exterior Features
Lot Size:
7405
Lot Features:
Cleared, Landscaped, Paved, Private
Waterfront:
No
Parking Spaces:
N/A
Parking:
Driveway, Garage Door Opener, Off Street
Roof:
Shingle
Pool:
No
Pool Features:
N/A
Interior Features
Bedrooms:
2
Bathrooms:
2
Heating:
Central, Electric
Cooling:
Central Air
Appliances:
Dishwasher, Disposal, Dryer, Microwave, Range, Refrigerator, Washer
Furnished:
Yes
Floor:
Luxury Vinyl, Wood
Levels:
One
Additional Features
Property Sub Type:
Single Family Residence
Style:
N/A
Year Built:
2005
Construction Type:
Block, Stucco
Garage Spaces:
Yes
Covered Spaces:
N/A
Direction Faces:
Southwest
Pets Allowed:
No
Special Condition:
None
Additional Features:
Irrigation System, Private Mailbox, Rain Gutters, Sliding Doors
Additional Features 2:
see deed restrictions
Map
- Address12639 SE 97TH TERRACE RD
Featured Properties