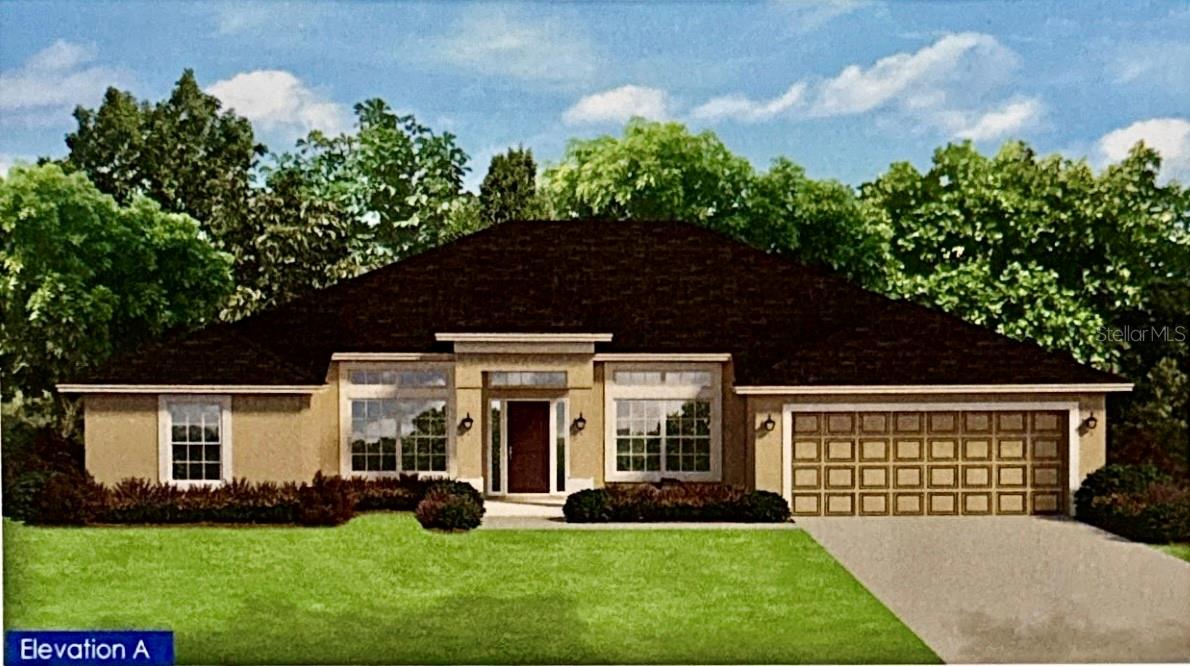
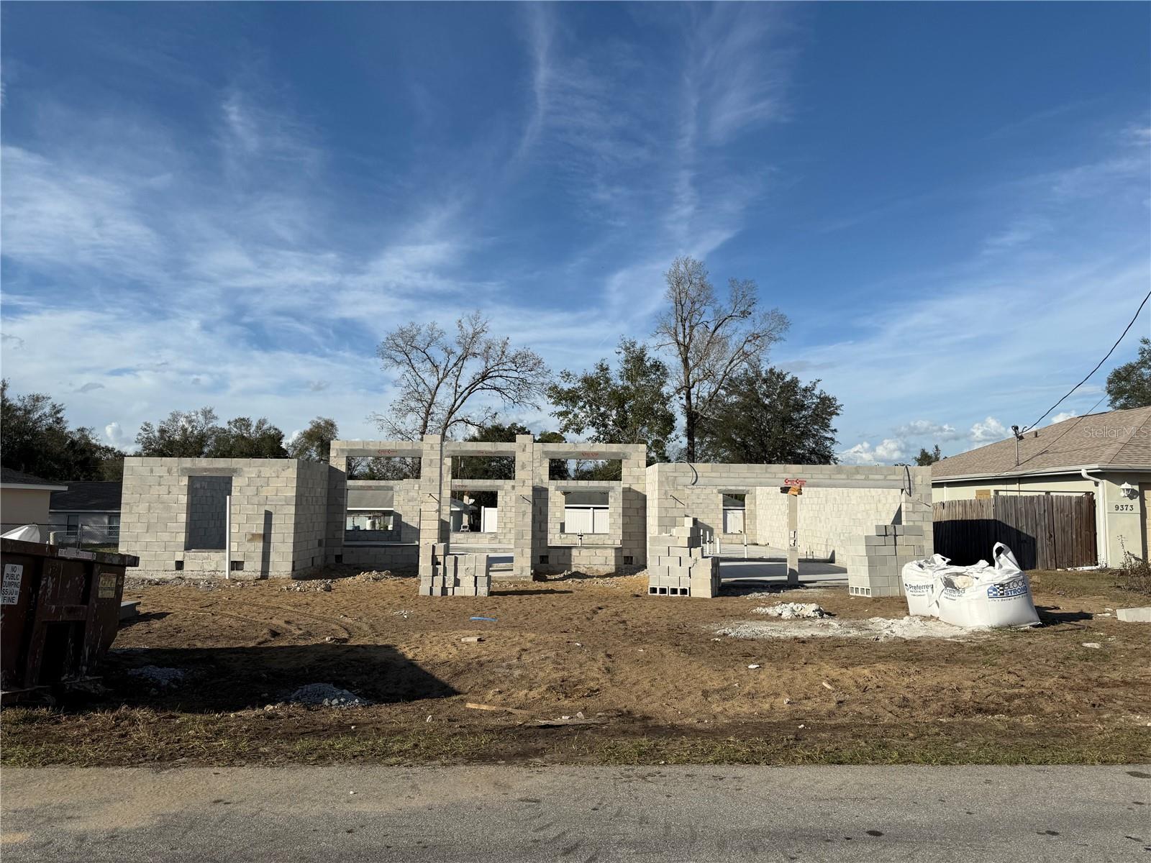
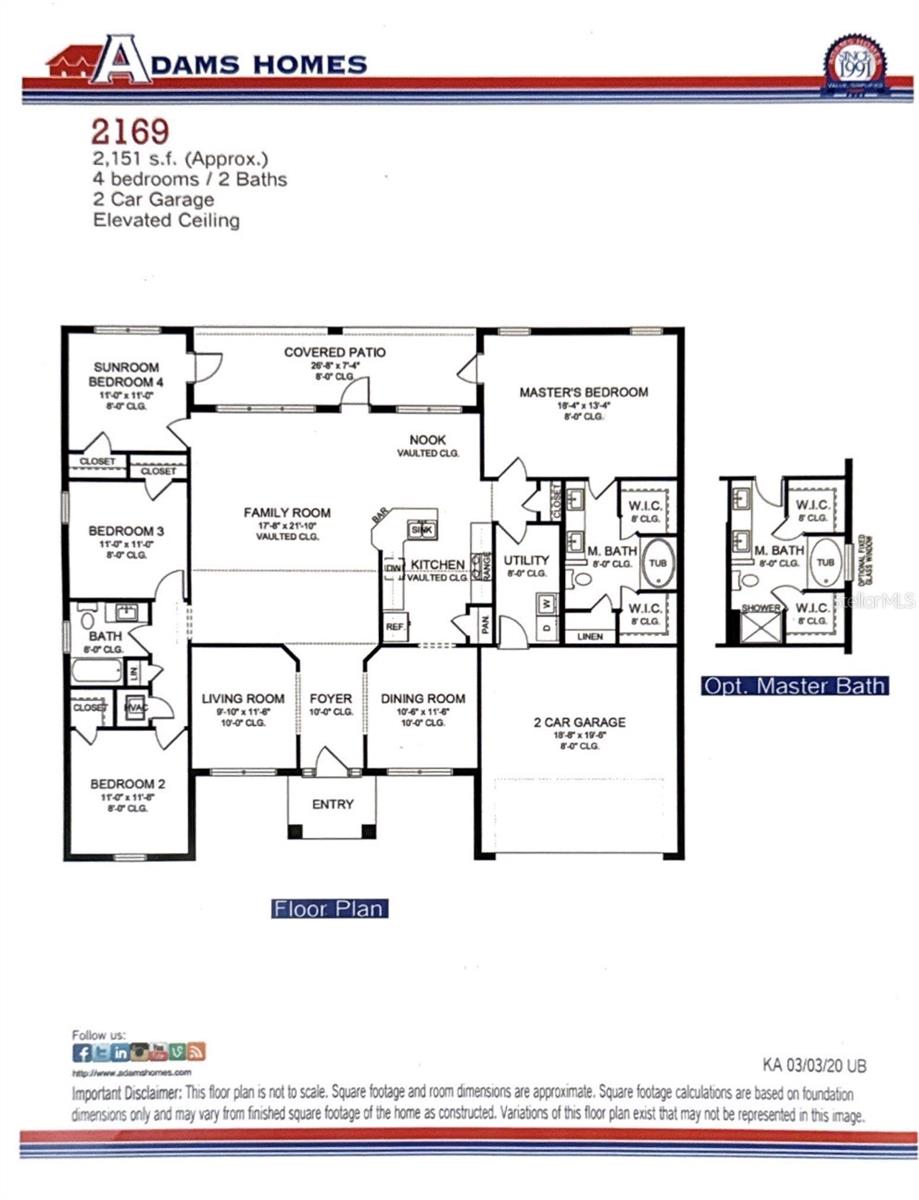
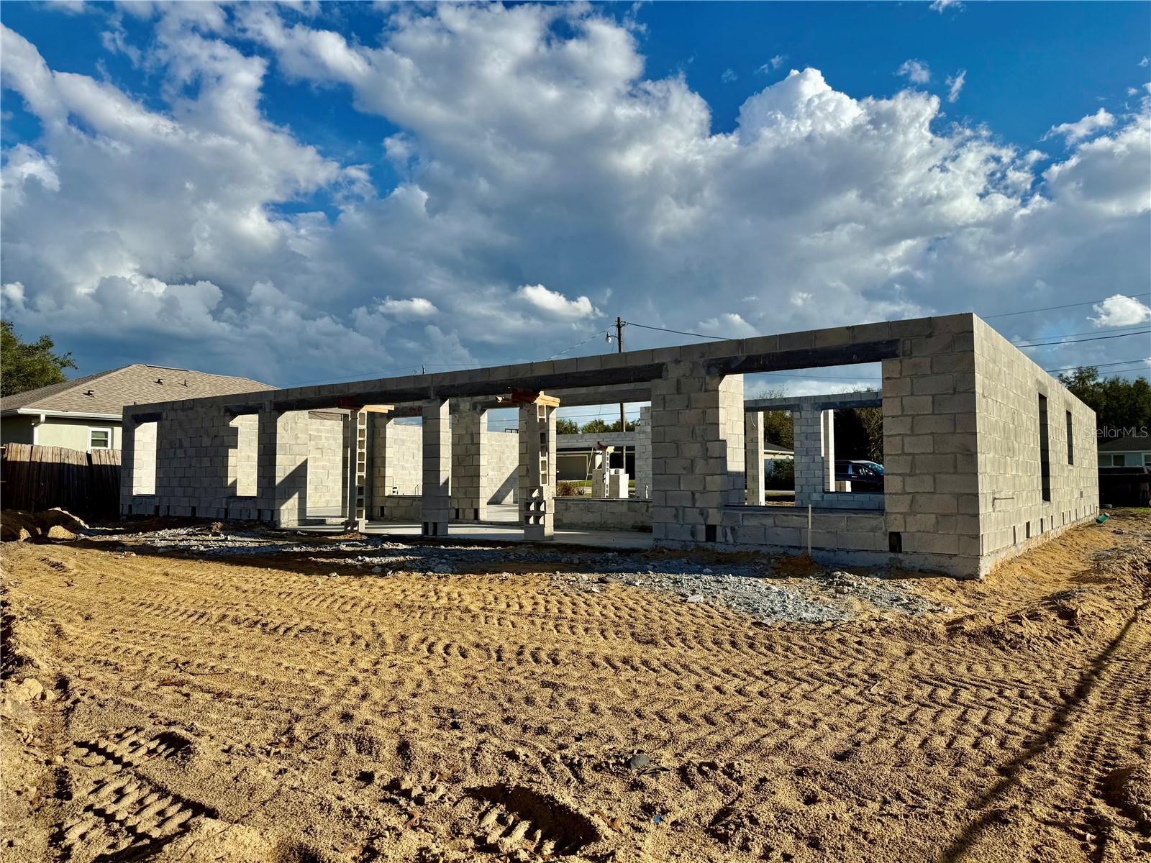
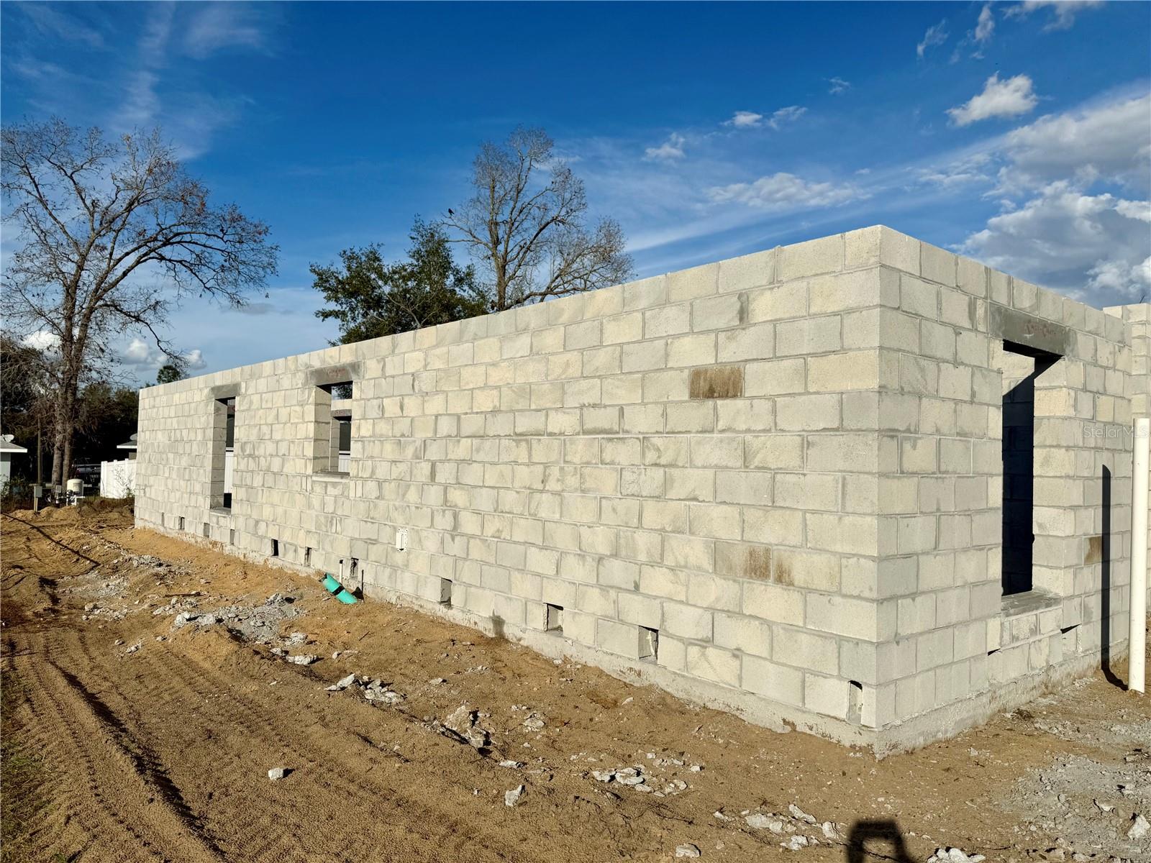
Active
9361 SE 162ND PL
$371,750
Features:
Property Details
Remarks
Under Construction. CONCRETE BLOCK & STUCCO home under construction. LOW INTEREST RATE buy-down PROMOTION available on THIS HOME when BUYER CLOSES with a SELLER APPROVED LENDER. CALL for DETAILS and SIGNS a CONTRACT BY 5PM ON 4/4/25! Estimated completion is approximately July (apart from any setbacks beyond the builders control.) This split bedroom OPEN FLOOR PLAN home has several UPGRADES in this SPACIOUS home: Upgraded cabinets with GRANITE countertops throughout the kitchen and bathrooms. Stainless Steel appliances. TILE throughout the main living area (carpet in the bedrooms.) In addition to the oversized family room; there is a separate living room with double doors and a separate dining area. Primary bedroom has TRAY ceiling with CROWN moulding. Ensuite has dual sinks, water closet, garden tub and tiled separate shower. 2 guest rooms are 11’ x 11’ and front guest room is 11’ x 12’. The 3 Rear doors have mini blinds inside glass that leads to a 27’ x 7’ COVERED PATIO. Home is located next to THE VILLAGES where you can enjoy their many restaurants, shops, and nightly live entertainment at the square. There are many lakes and springs surrounding this area, including Lake Harris which is the top of the chain of lakes for many miles of water
Financial Considerations
Price:
$371,750
HOA Fee:
N/A
Tax Amount:
$478.09
Price per SqFt:
$172.83
Tax Legal Description:
SEC 27 TWP 17 RGE 23 PLAT BOOK G PAGE 023 ORANGE BLOSSOM HILLS UNIT 1 BLK 9 LOTS 23.24.25.
Exterior Features
Lot Size:
9583
Lot Features:
N/A
Waterfront:
No
Parking Spaces:
N/A
Parking:
Driveway
Roof:
Shingle
Pool:
No
Pool Features:
N/A
Interior Features
Bedrooms:
4
Bathrooms:
2
Heating:
Central, Electric
Cooling:
Central Air
Appliances:
Dishwasher, Disposal, Electric Water Heater, Exhaust Fan, Microwave, Range
Furnished:
No
Floor:
Carpet, Tile
Levels:
One
Additional Features
Property Sub Type:
Single Family Residence
Style:
N/A
Year Built:
2025
Construction Type:
Block, Stucco
Garage Spaces:
Yes
Covered Spaces:
N/A
Direction Faces:
South
Pets Allowed:
No
Special Condition:
None
Additional Features:
Lighting
Additional Features 2:
N/A
Map
- Address9361 SE 162ND PL
Featured Properties