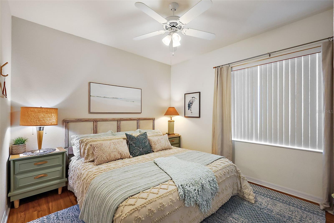



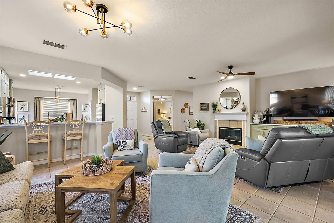


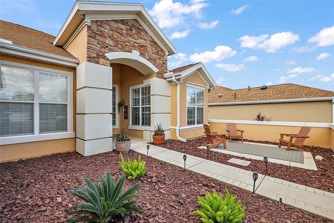






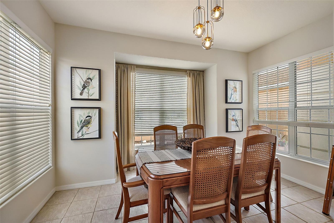

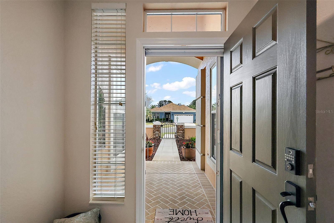






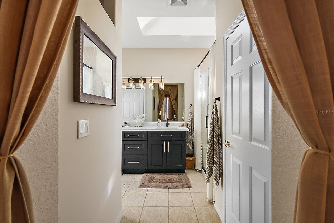
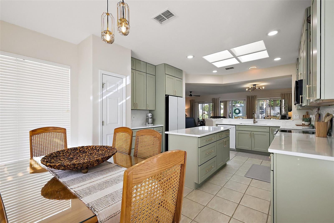
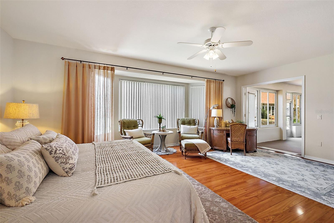

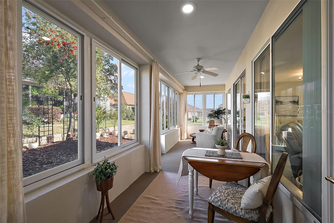




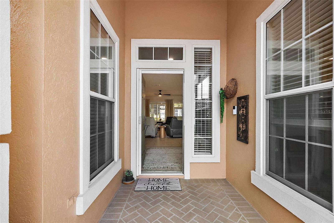



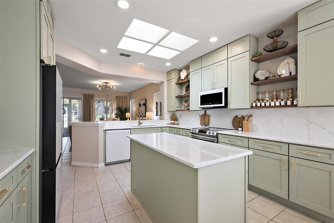


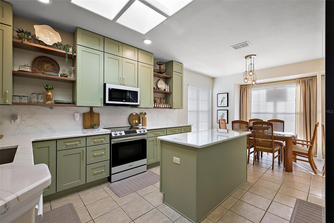

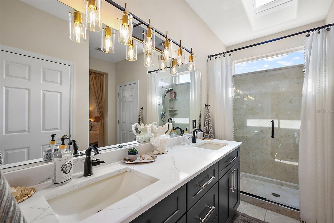
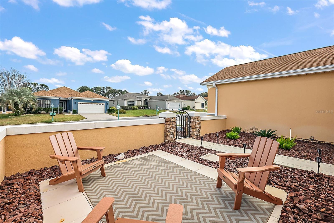
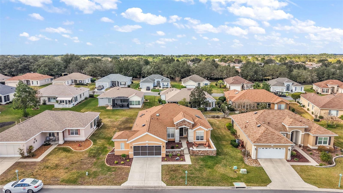










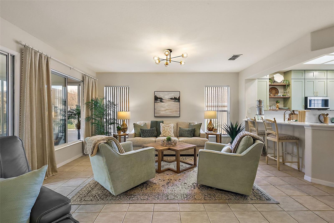
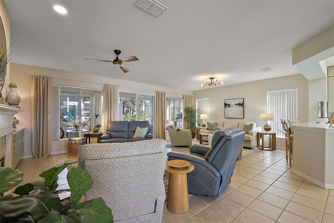




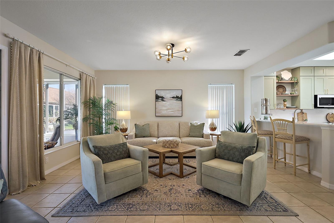





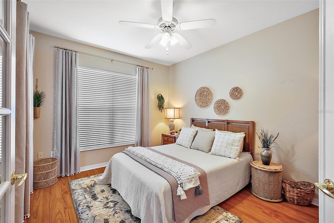
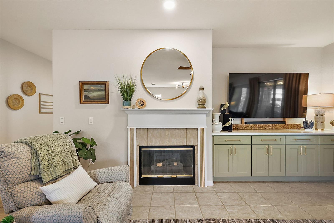



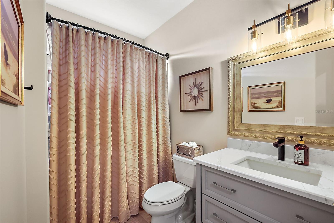

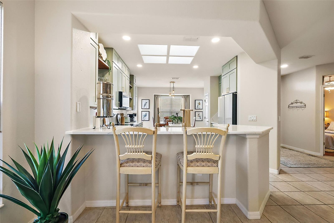
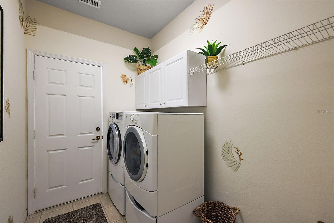


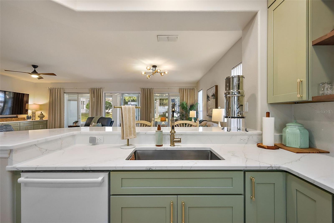

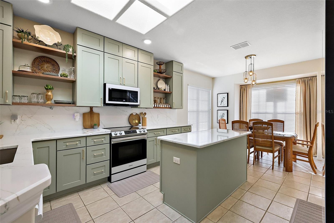
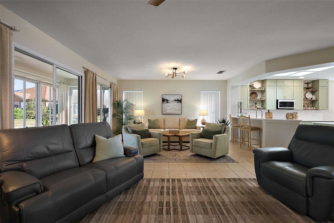

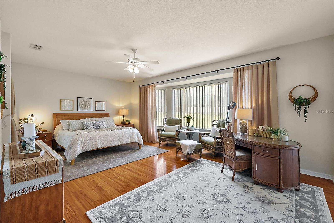
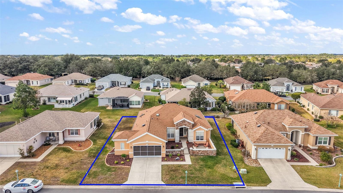
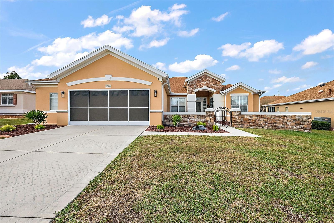




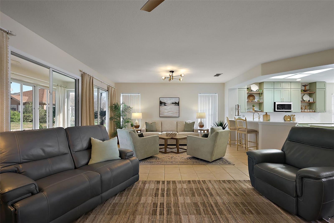

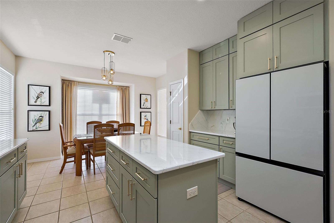

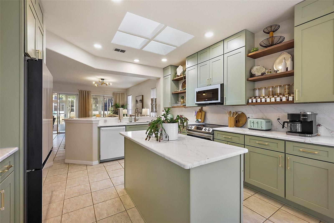
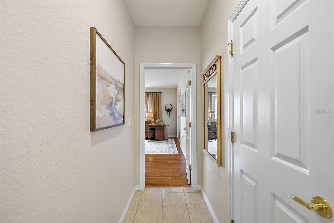
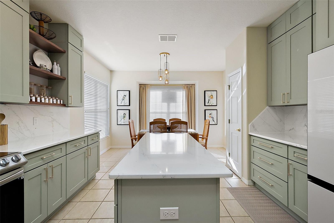


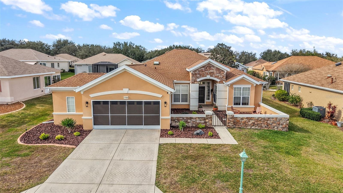
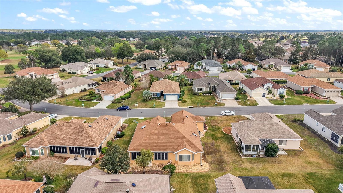

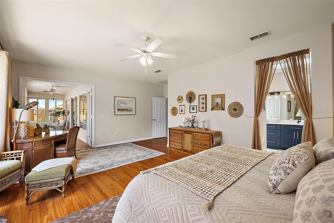

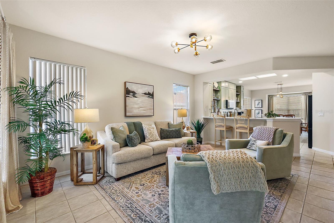

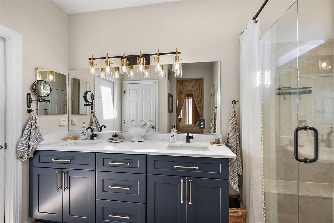


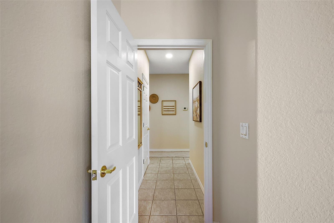

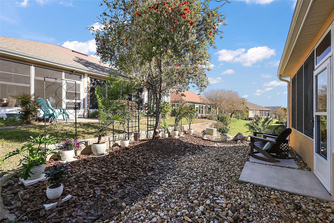
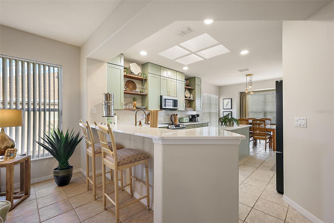






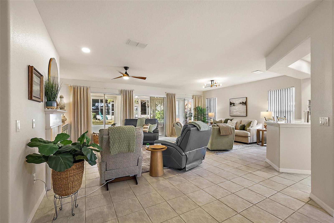
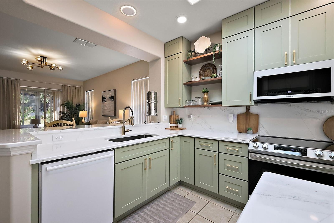

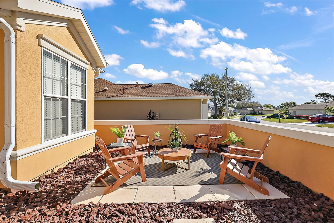




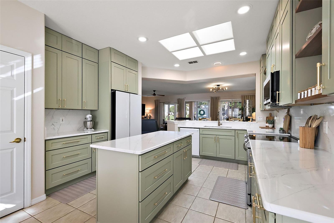

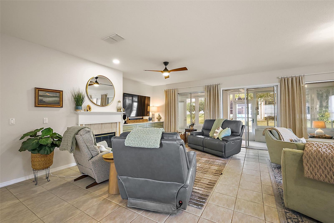



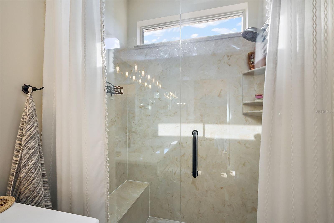
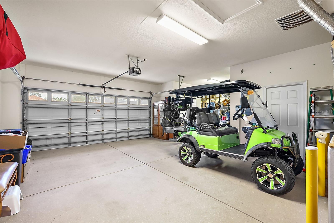


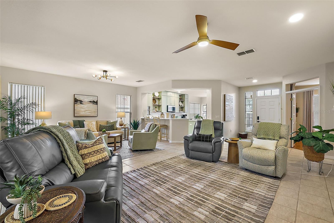


Active
13096 SE 93RD TERRACE ROAD
$414,000
Features:
Property Details
Remarks
Located centrally in Del Webb in the community of St. Andrews, this meticulous updated Santa Rosa home has great curb appeal, designer drive/walkway, curbing, courtyard and retractible front door screen. This outstanding home is a split floor plan, 2 bedrooms, 2 baths, den and living room/dining room combination. Kitchen has been completely updated. High grade quartz counters and backsplash, wood cabinets, soft close drawers and doors, custom walnut shelves, new Samsung appliances, SS sink & faucet as well as special lighting. Kitchen also features a breakfast bar, island and skylight. The great room has a built in credenza with quarts top and a gas fireplace for those chilly nights. The large primary bedroom has bay windows and double doors out to a newly enclosed glass lanai. Primary bath has a large shower with frameless new shower doors, new vanity with quartz counter, new double sink & faucets, skylight and walk-in closet. A second skylight is located in the hallway. The second bathroom has updated vanity and quartz counter. Large second bedroom. All new light fixtures throughout. Inside laundry room. Oversized garage (20'x25') with an additional area (9'x11") for either golf cart or storage. Roof 2015. HVAC 2014. Must see!
Financial Considerations
Price:
$414,000
HOA Fee:
211
Tax Amount:
$4800.47
Price per SqFt:
$199.52
Tax Legal Description:
SEC 03 TWP 17 RGE 23 PLAT BOOK 005 PAGE 018 SPRUCE CREEK GOLF AND COUNTRY CLUB - ST ANDREWS LOT 217
Exterior Features
Lot Size:
7455
Lot Features:
N/A
Waterfront:
No
Parking Spaces:
N/A
Parking:
N/A
Roof:
Shingle
Pool:
No
Pool Features:
N/A
Interior Features
Bedrooms:
2
Bathrooms:
2
Heating:
Heat Pump
Cooling:
Central Air
Appliances:
Dishwasher, Disposal, Dryer, Microwave, Range Hood, Refrigerator, Washer
Furnished:
Yes
Floor:
Ceramic Tile, Vinyl
Levels:
One
Additional Features
Property Sub Type:
Single Family Residence
Style:
N/A
Year Built:
2001
Construction Type:
Stucco, Frame
Garage Spaces:
Yes
Covered Spaces:
N/A
Direction Faces:
Southeast
Pets Allowed:
No
Special Condition:
None
Additional Features:
Courtyard, Private Mailbox, Rain Gutters
Additional Features 2:
See deed restricitions
Map
- Address13096 SE 93RD TERRACE ROAD
Featured Properties