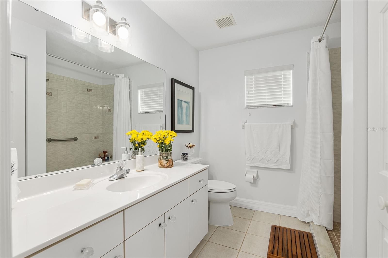
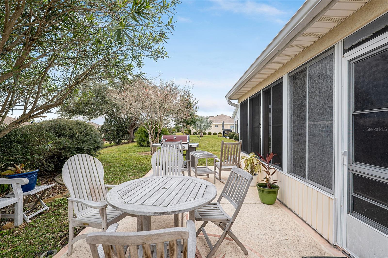
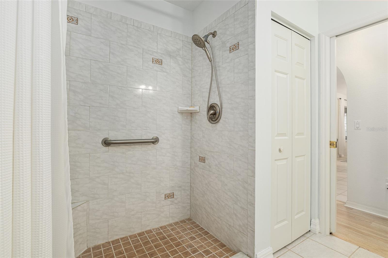
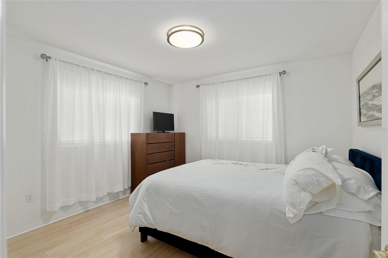
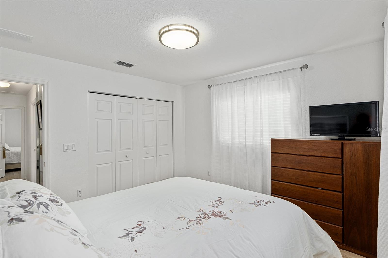
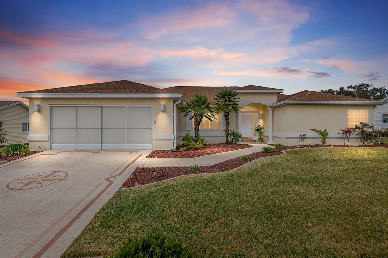
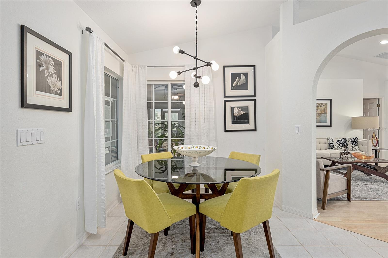
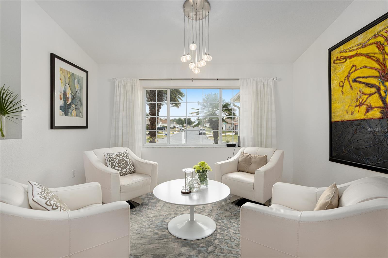
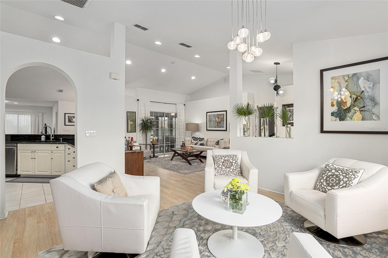
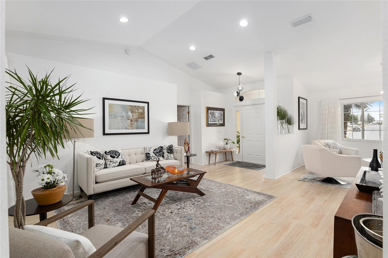
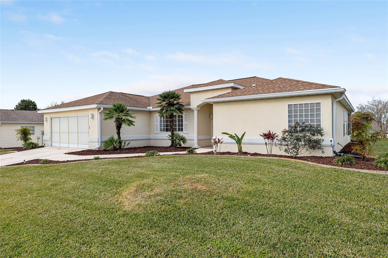
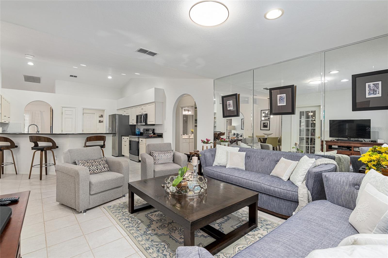
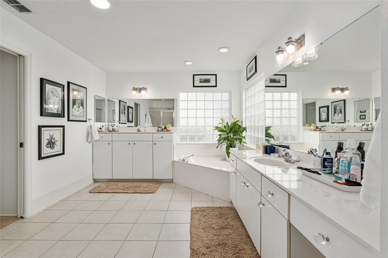
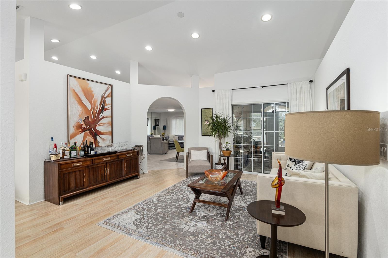
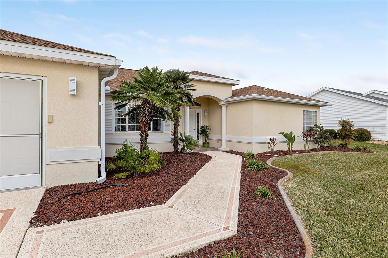
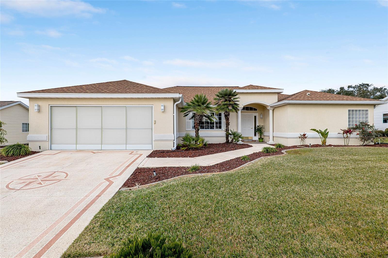
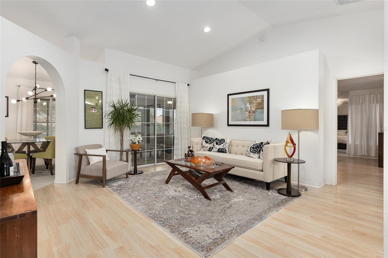
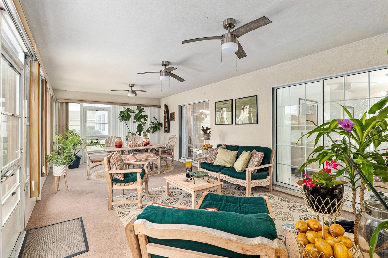
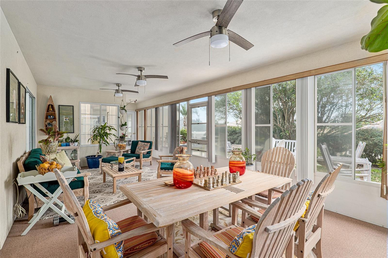
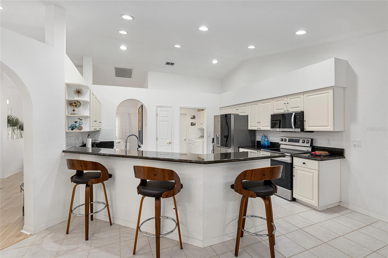
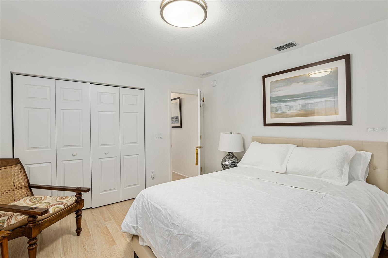
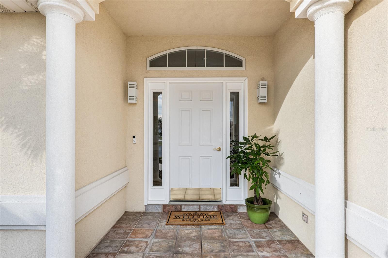
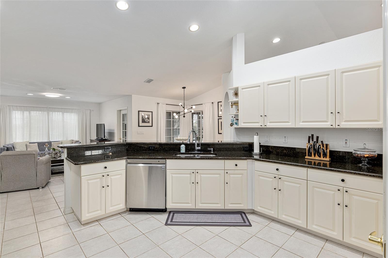
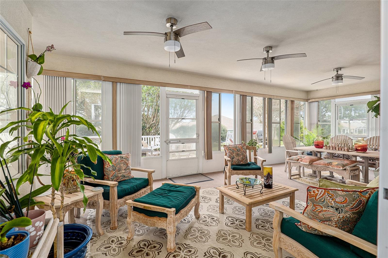
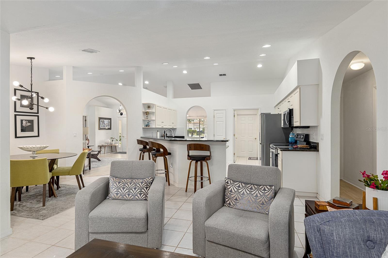
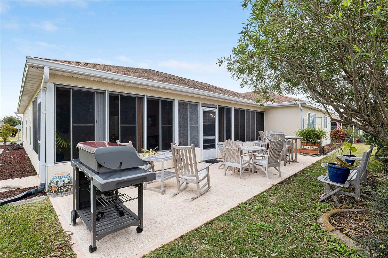
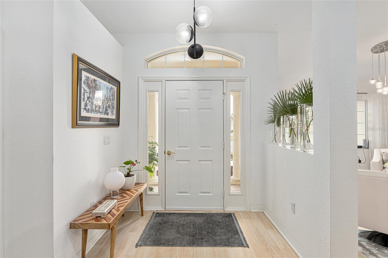
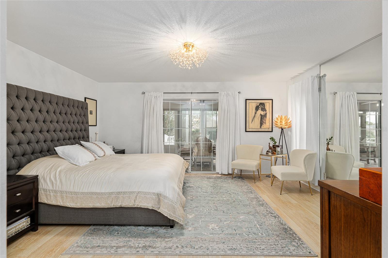
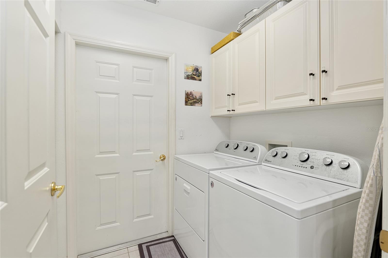
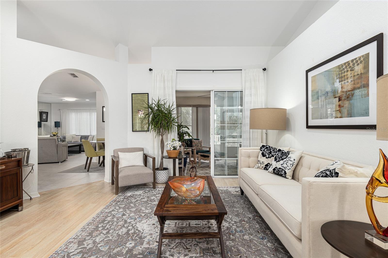
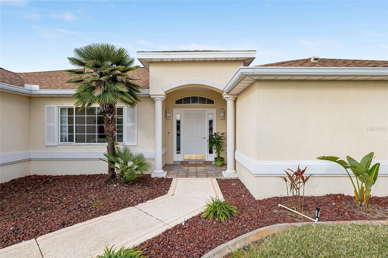
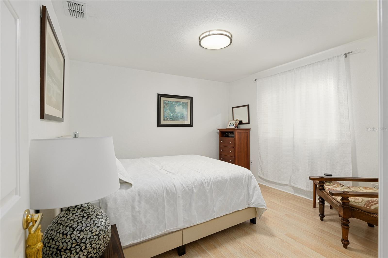
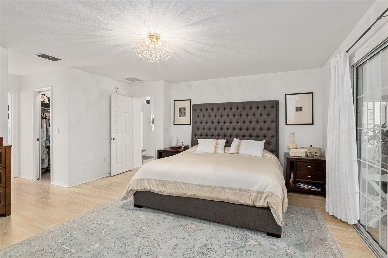
Active
13560 SE 90TH CT
$329,000
Features:
Property Details
Remarks
Beautiful Home in a GREAT LOCATION. This POPULAR Aspen floor plan, 3 bedrooms, 2 bath, split bedroom floor plan is known for its warm appearance, spaciously designed master bath and the master bedroom with a private entry onto the spacious lanai. Vinyl & Tile flooring, granite counter tops and designed driveway and screen on garage door this home is move in ready and waiting for you. The updated kitchen, family room with eat in kitchen, formal living and dining room, large enclosed lanai with a 33x10 patio makes it the perfect home for entertaining family, friends and out of town guests; or just relaxing after a day of enjoying all the amenities this community has to offer. 3 regulation Golf Courses, 3 heated pools, a fantastic newly renovated fitness center with indoor heated lap pool, an amazing club house, tennis, pickle ball, shuffleboard, horseshoes, dog park and so much more. This spacious home near the club house and all the action makes this a buyers dream. Come and begin to enjoy the incredible Florida lifestyle this home so generously offers. Schedule your showing today, before this lovely move in ready home is gone.
Financial Considerations
Price:
$329,000
HOA Fee:
211
Tax Amount:
$5450.22
Price per SqFt:
$159.55
Tax Legal Description:
SEC 10 TWP 17 RGE 23 PLAT BOOK 004 PAGE 182 SPRUCE CREEK GOLF AND COUNTRY CLUB-SPYGLASS HILL LOT 52
Exterior Features
Lot Size:
7841
Lot Features:
N/A
Waterfront:
No
Parking Spaces:
N/A
Parking:
N/A
Roof:
Shingle
Pool:
No
Pool Features:
N/A
Interior Features
Bedrooms:
3
Bathrooms:
2
Heating:
Heat Pump
Cooling:
Central Air
Appliances:
Dishwasher, Disposal, Dryer, Microwave, Range, Refrigerator, Washer, Wine Refrigerator
Furnished:
No
Floor:
Laminate, Tile
Levels:
One
Additional Features
Property Sub Type:
Single Family Residence
Style:
N/A
Year Built:
1998
Construction Type:
Stucco
Garage Spaces:
Yes
Covered Spaces:
N/A
Direction Faces:
East
Pets Allowed:
No
Special Condition:
None
Additional Features:
Lighting, Private Mailbox, Rain Gutters, Sidewalk
Additional Features 2:
See Leland Mangement
Map
- Address13560 SE 90TH CT
Featured Properties