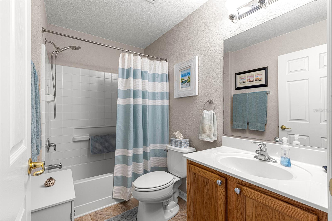

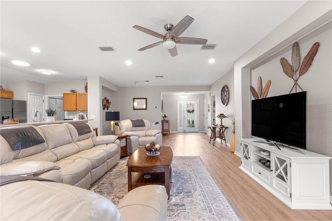
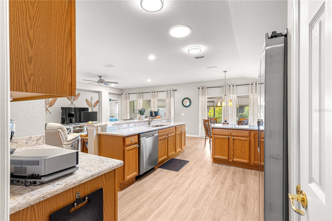
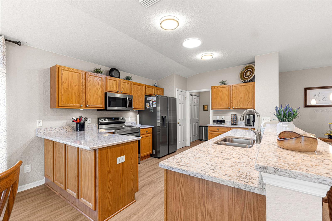
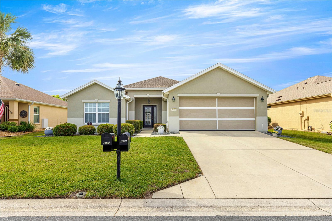


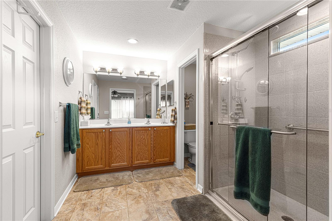

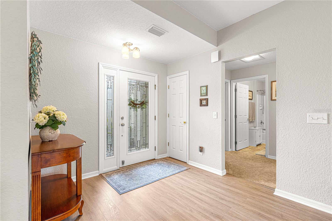

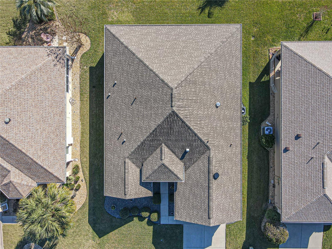





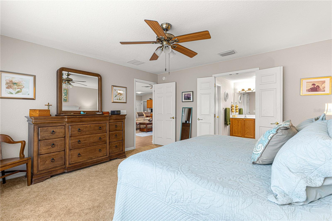


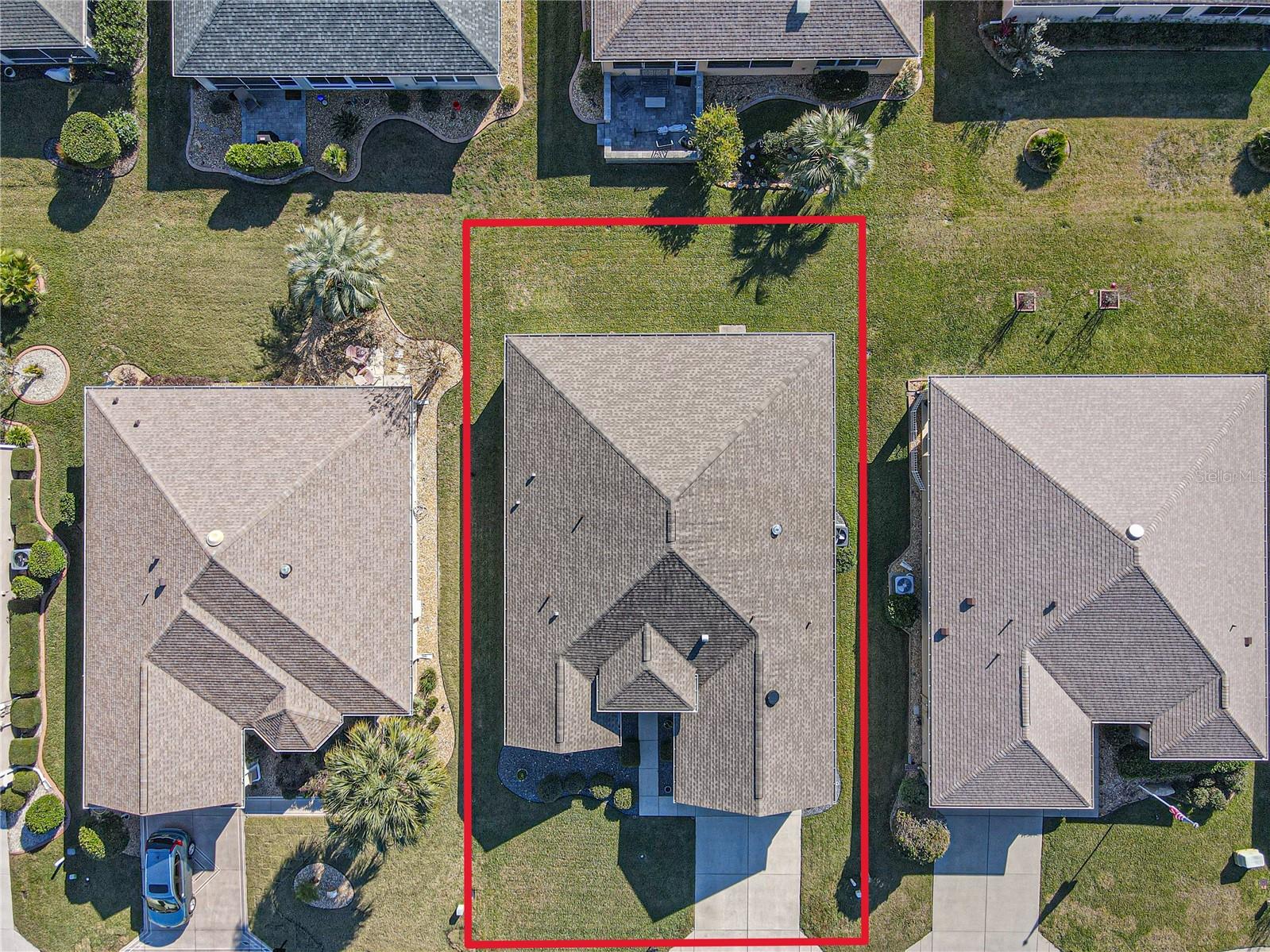

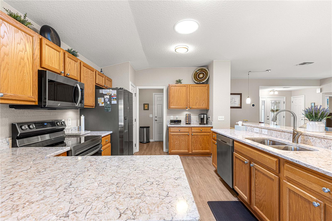
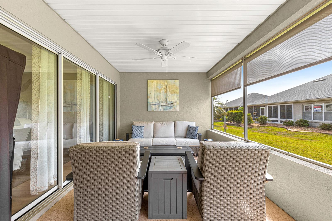
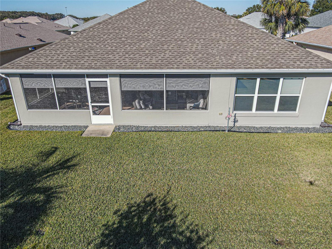
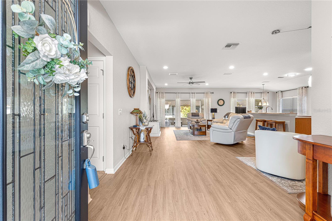


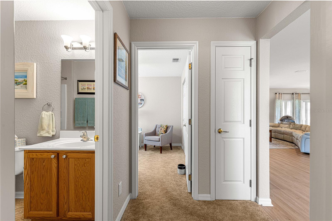

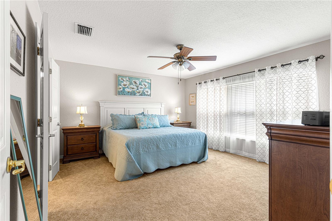
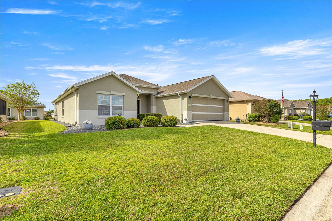
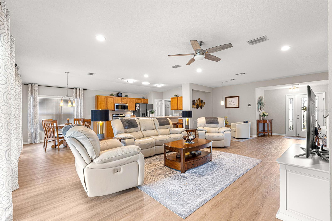

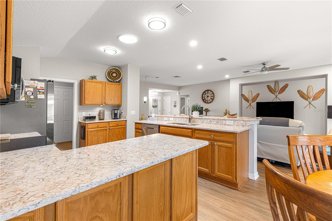
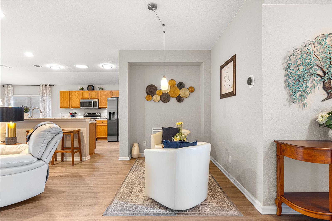

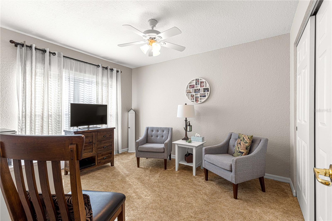
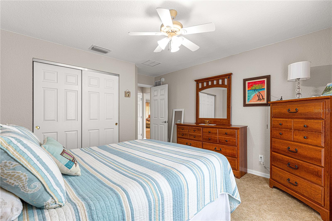


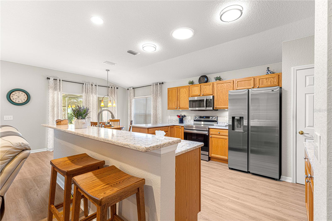


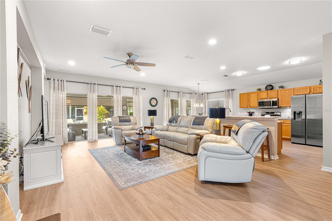

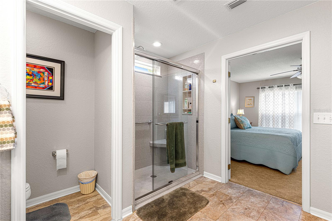
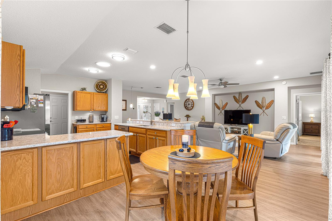
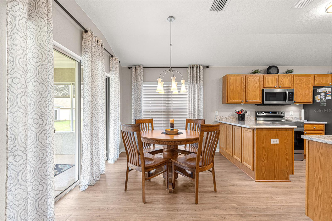
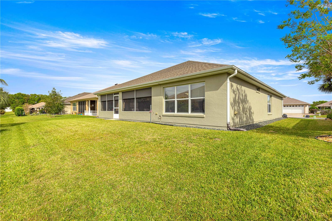
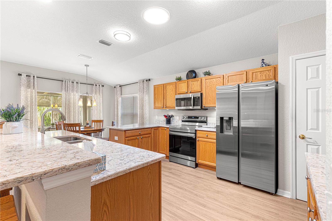


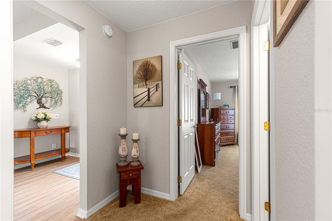

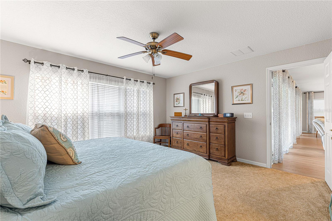
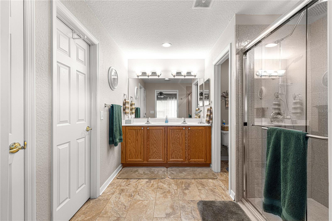


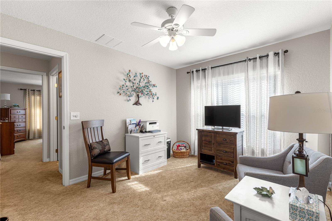
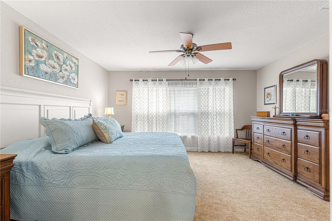
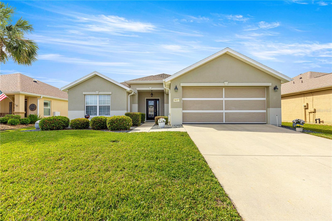
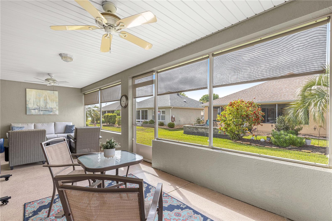
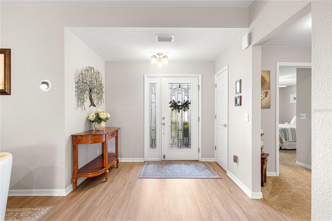
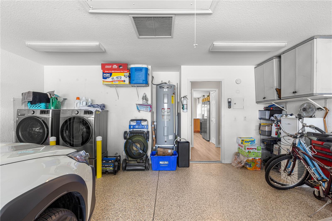
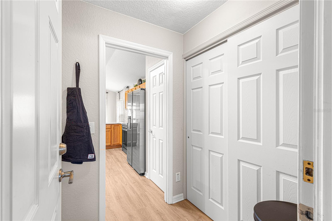
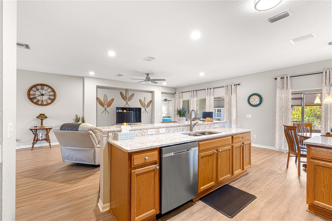




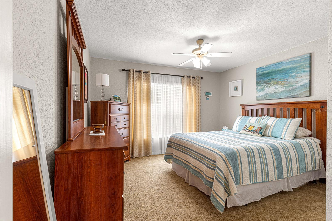
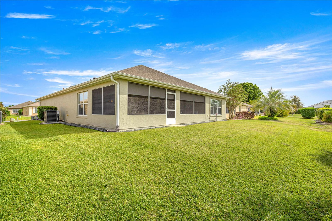
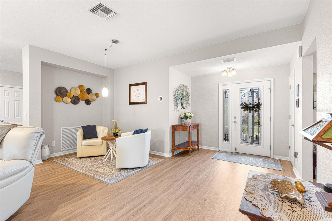
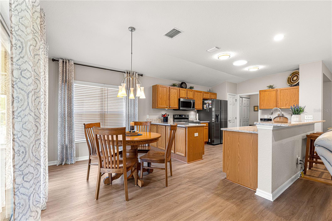

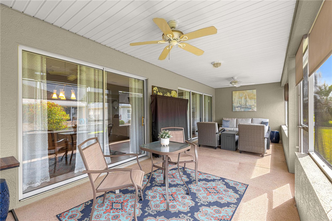


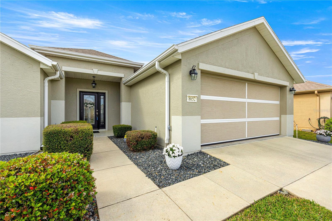

Active
8652 SE 133RD LN
$339,900
Features:
Property Details
Remarks
Welcome to this beautifully maintained 3 bedroom, 2 bath home in the sought-after 55 and better community of Del Webb Spruce Creek Golf & Country Club. This popular Elkridge floor plan offers exceptional curb appeal, featuring a clean, low maintenance landscape with stone accents, a motorized garage screen, and a leaded glass entry door with a retractable front door screen for seamless indoor-outdoor living. Step inside to a bright, open concept living space-ideal for entertaining, with a flex area, dinette, breakfast bar, and spacious living room. The heart of the home is the updated kitchen, showcasing new quartz countertops, that pair perfectly with the solid oak cabinetry with double pull-outs, newer stainless steel appliance, custom pantry space, and a solar tube to bring in an abundance of natural light. Enjoy year-round comfort with luxury vinyl flooring in the main areas, newer carpets in all three bedrooms, and a recently remodeled primary en-suite shower. The home also includes practical updates: a re-shingled roof (2014), new HVAC (2023), newer water heater, pull-down attic stairs with floored attic storage, ceiling re-pipe for piece of mind, and a raised indoor water shut-off valve. Relax in the south-facing screened Lanai featuring solar shades-perfect for enjoying the sunshine without the direct heat. The extended garage provided added space for storage. With its prime location, thoughtful upgrades, and resort-style amenities, this move-in-ready home is the perfect blend of comfort, convenience, and style.
Financial Considerations
Price:
$339,900
HOA Fee:
211
Tax Amount:
$2972.56
Price per SqFt:
$197.62
Tax Legal Description:
SEC 09 TWP 17 RGE 23 PLAT BOOK 008 PAGE 017 SPRUCE CREEK COUNTRY CLUB FIRETHORNE LOT 152
Exterior Features
Lot Size:
6098
Lot Features:
Cleared, In County, Landscaped, Paved, Private
Waterfront:
No
Parking Spaces:
N/A
Parking:
Driveway, Garage Door Opener, Off Street
Roof:
Shingle
Pool:
No
Pool Features:
N/A
Interior Features
Bedrooms:
3
Bathrooms:
2
Heating:
Electric
Cooling:
Central Air
Appliances:
Dishwasher, Disposal, Dryer, Microwave, Range, Refrigerator, Washer
Furnished:
No
Floor:
Carpet, Luxury Vinyl
Levels:
One
Additional Features
Property Sub Type:
Single Family Residence
Style:
N/A
Year Built:
2004
Construction Type:
Block, Stucco
Garage Spaces:
Yes
Covered Spaces:
N/A
Direction Faces:
North
Pets Allowed:
No
Special Condition:
None
Additional Features:
Rain Gutters
Additional Features 2:
See deed restrictions
Map
- Address8652 SE 133RD LN
Featured Properties