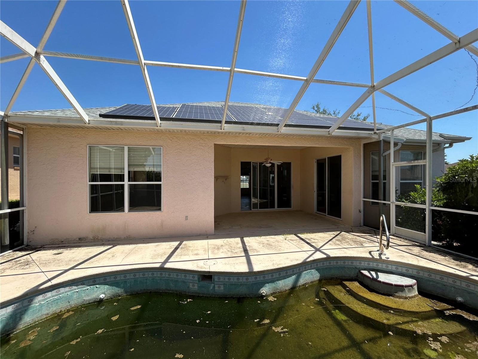
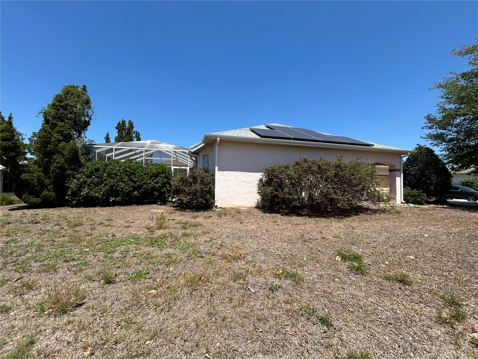


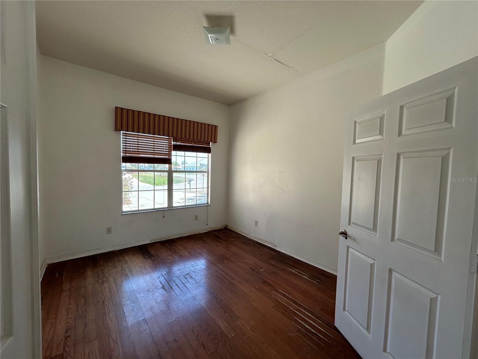

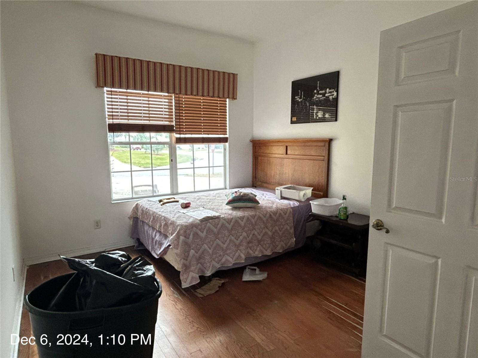
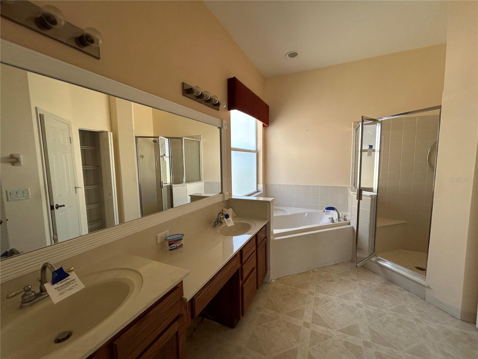
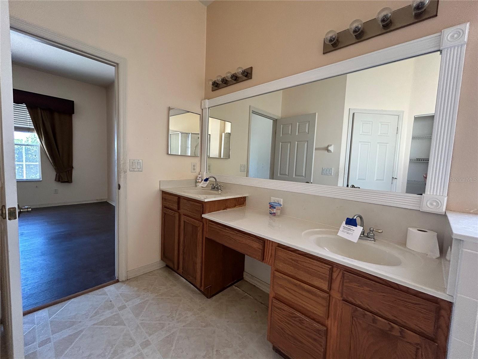

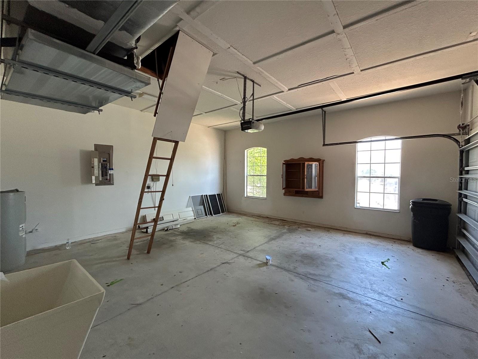




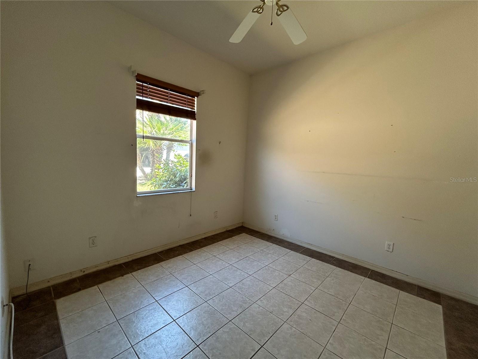

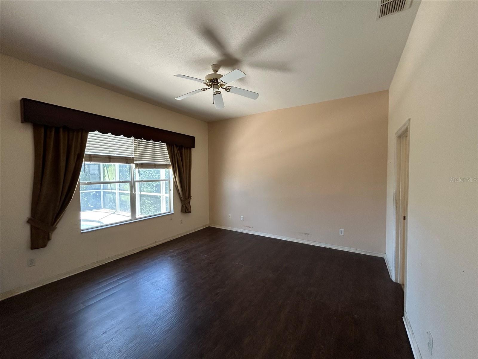
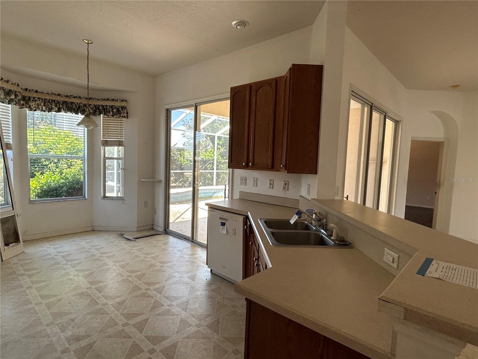
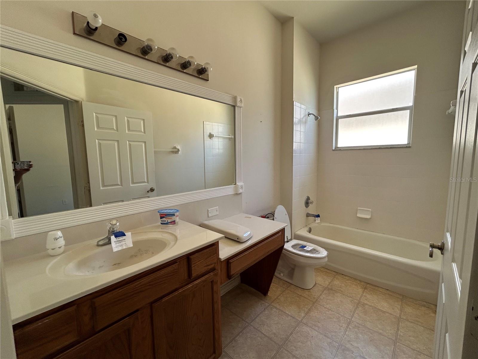

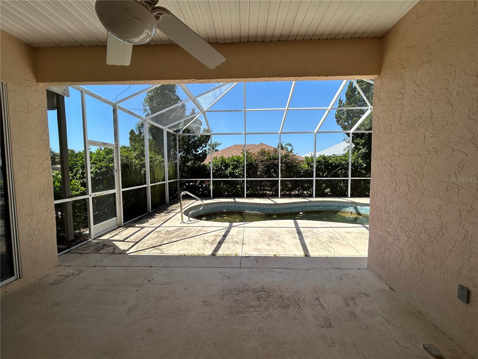
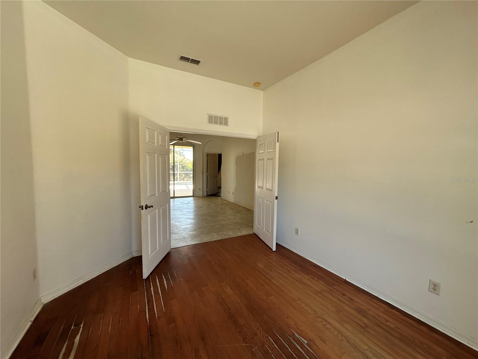




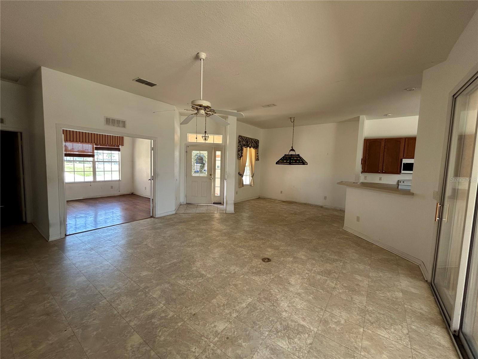
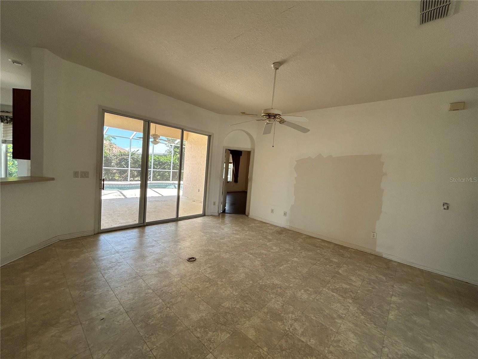

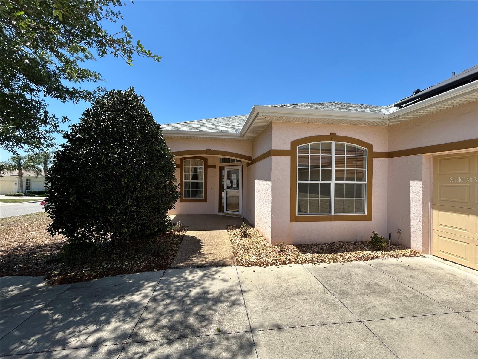


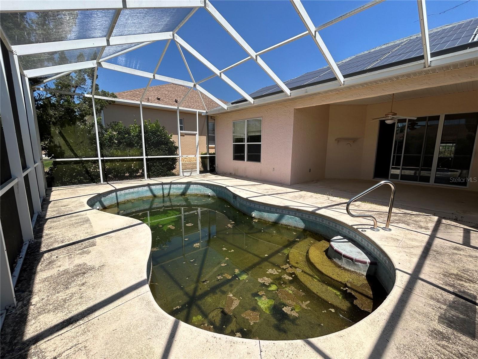


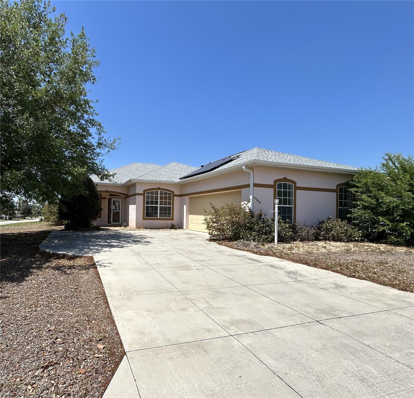

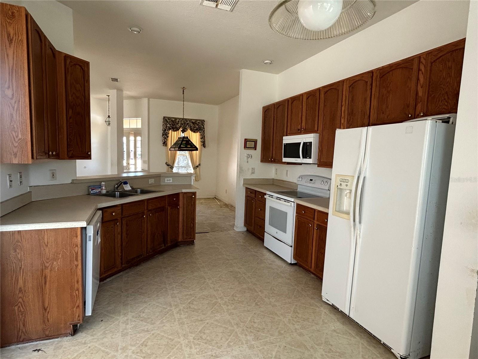

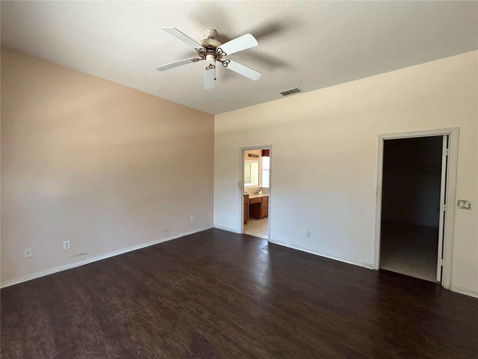

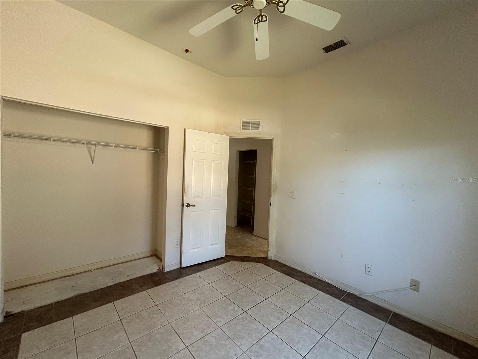

Active
17680 SE 121ST CT
$269,450
Features:
Property Details
Remarks
This charming 2-bedroom, 2-bathroom home is located in a desirable 55+ gated community and boasts an open floor plan with tile flooring throughout the main living areas. The spacious kitchen features wood cabinets, abundant counter space, and a cozy breakfast nook, perfect for casual dining. A separate dining area adds to the home's versatility. The living area opens up to an enclosed inground pool, accessible through triple sliding doors, offering a serene space for relaxation and entertainment. The master bath is designed with both a tub and a walk-in shower, along with a vanity for added convenience. The guest bath includes a tub/shower combo and vanity. The bedrooms are fitted with wood laminate flooring, providing a warm and inviting atmosphere. Situated on a corner lot, this home is just minutes away from The Villages and Hwy 441, offering both privacy and easy access to nearby amenities. 2020 reroof, solar panels and new HVAC!
Financial Considerations
Price:
$269,450
HOA Fee:
148
Tax Amount:
$4120.23
Price per SqFt:
$170.43
Tax Legal Description:
SEC 31 TWP 17 RGE 24 PLAT BOOK 007 PAGE 122 OVERLOOK OF STONECREST UNIT 3 BLK A LOT 17
Exterior Features
Lot Size:
10019
Lot Features:
Cleared, Landscaped, Oversized Lot, Paved
Waterfront:
No
Parking Spaces:
N/A
Parking:
Driveway, Garage Faces Side
Roof:
Shingle
Pool:
Yes
Pool Features:
In Ground, Screen Enclosure
Interior Features
Bedrooms:
2
Bathrooms:
2
Heating:
Central
Cooling:
Central Air
Appliances:
Dishwasher, Electric Water Heater, Range, Refrigerator
Furnished:
Yes
Floor:
Laminate, Tile
Levels:
One
Additional Features
Property Sub Type:
Single Family Residence
Style:
N/A
Year Built:
2003
Construction Type:
Stucco, Frame
Garage Spaces:
Yes
Covered Spaces:
N/A
Direction Faces:
East
Pets Allowed:
Yes
Special Condition:
Real Estate Owned
Additional Features:
Private Mailbox, Rain Gutters, Sliding Doors
Additional Features 2:
contact HOA for information
Map
- Address17680 SE 121ST CT
Featured Properties